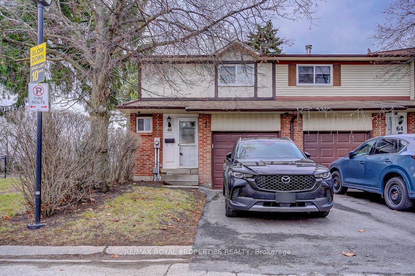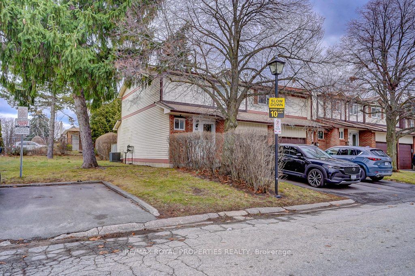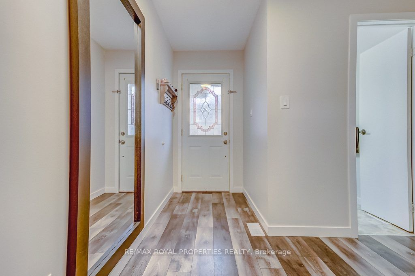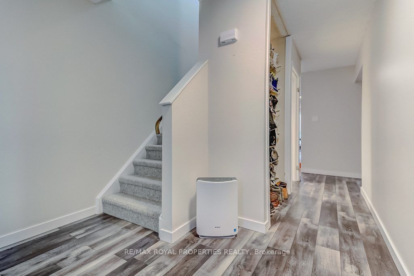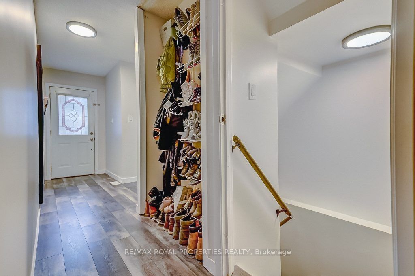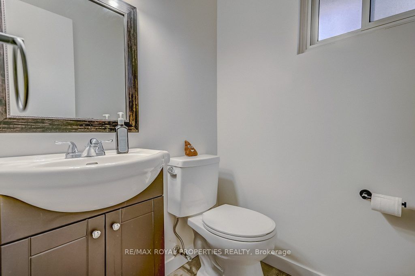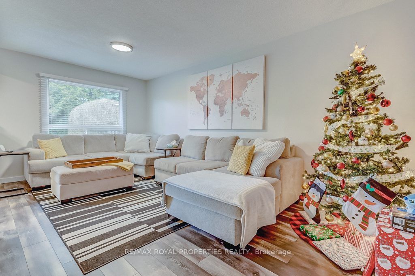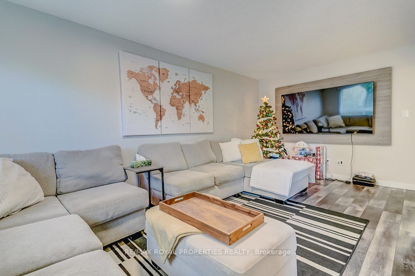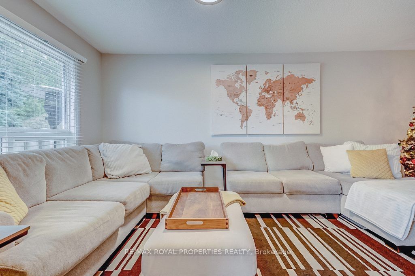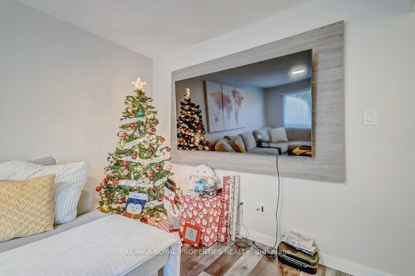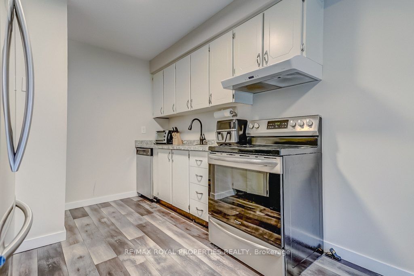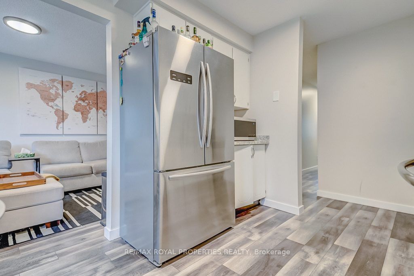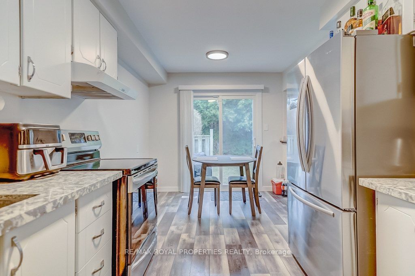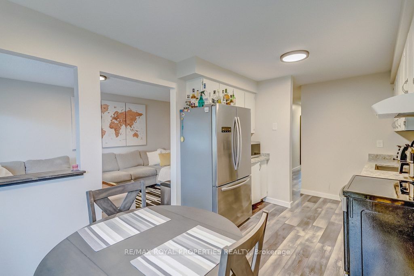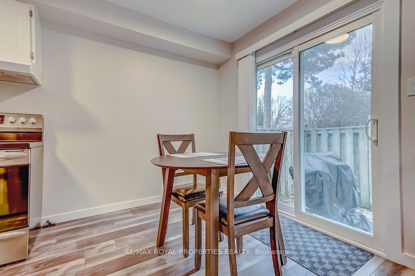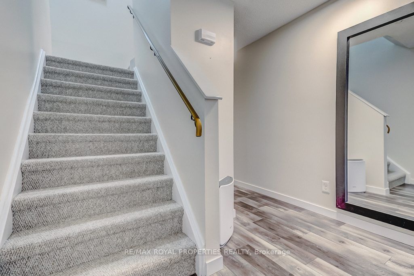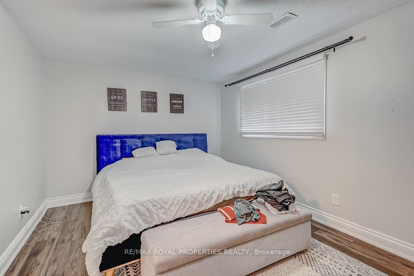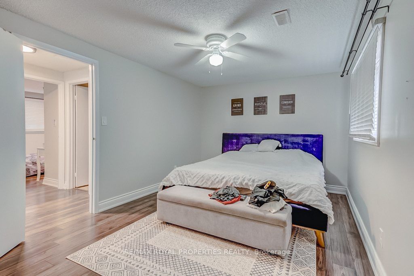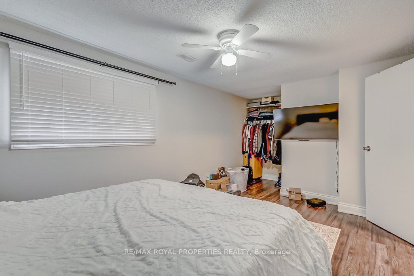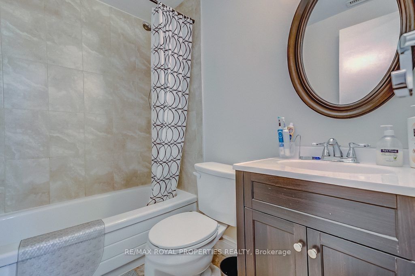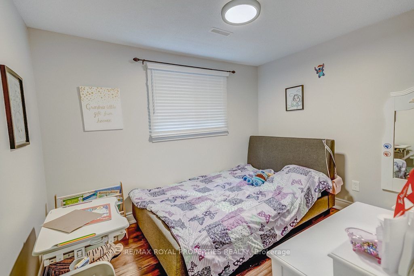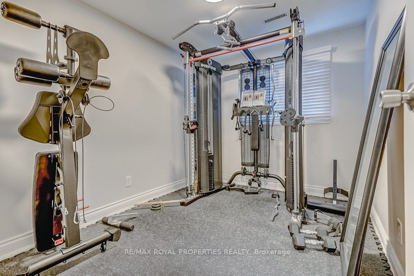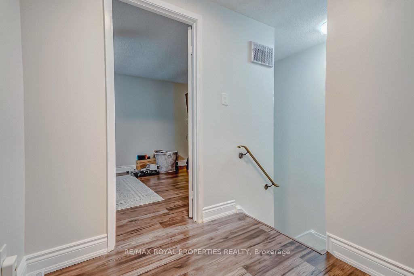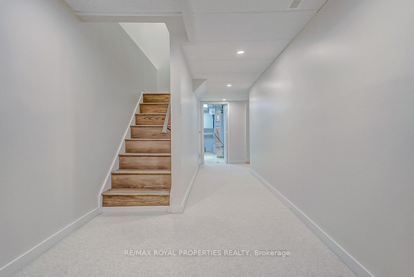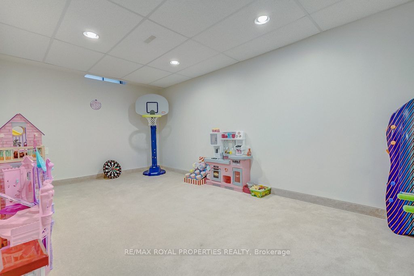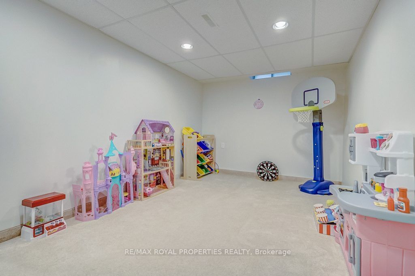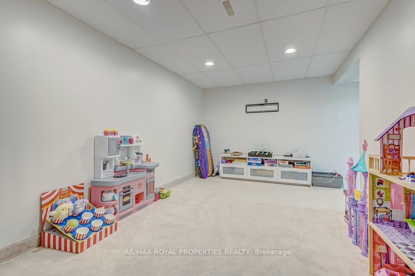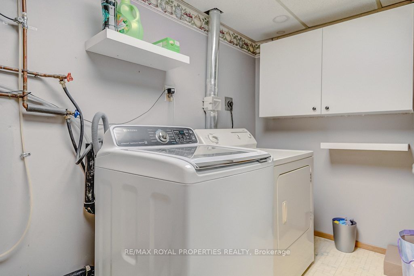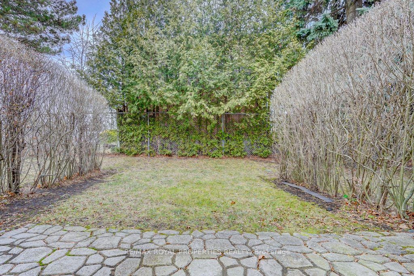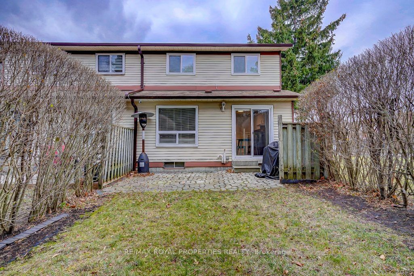66 Parker Cres
Listing History
Unit Highlights
Utilities Included
Utility Type
- Air Conditioning
- Central Air
- Heat Source
- Gas
- Heating
- Forced Air
Room Dimensions
About this Listing
South Ajax By The Lake! This Stunning Upgraded 3 Bedroom End Unit Town Home Is Situated In A Family Friendly Neighborhood. Featuring 3 Spacious Bedrooms, Open Concept-Main Floor + Large Finished Basement. The Main Floor Foyer Has Engineered Laminate Flooring, Spacious Closet And A 2 Pcs PowderRoom Just Off The Foyer. The Dining Area Has A Walk Out To Private Yard. The Living Room Is Adorned With Engineered Laminate Floors And Upgraded High Profile Baseboards. The Kitchen Has Quartz Countertops. Perfect Home for Small Family. Walking Distance to Waterfront & Bike Trails, Bus Routes, Shopping, Rec Centre & High Ranking School.
ExtrasStainless Steel Appliances; Fridge, Stove, Dishwasher, Washer & Dryer.
re/max royal properties realtyMLS® #E11904203
Amenities
Explore Neighbourhood
Similar Listings
Demographics
Based on the dissemination area as defined by Statistics Canada. A dissemination area contains, on average, approximately 200 – 400 households.
Price Trends
Maintenance Fees
Building Trends At Parker Crescent Townhomes
Days on Strata
List vs Selling Price
Offer Competition
Turnover of Units
Property Value
Price Ranking
Sold Units
Rented Units
Best Value Rank
Appreciation Rank
Rental Yield
High Demand
Transaction Insights at 1-100 Parker Crescent
| 3 Bed | 3 Bed + Den | |
|---|---|---|
| Price Range | $642,000 | $648,888 |
| Avg. Cost Per Sqft | $566 | $451 |
| Price Range | No Data | No Data |
| Avg. Wait for Unit Availability | 67 Days | 625 Days |
| Avg. Wait for Unit Availability | 498 Days | No Data |
| Ratio of Units in Building | 90% | 11% |
Transactions vs Inventory
Total number of units listed and leased in Clover Ridge
