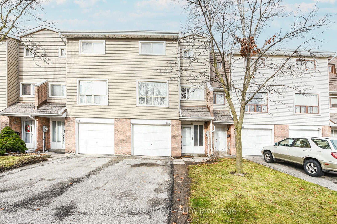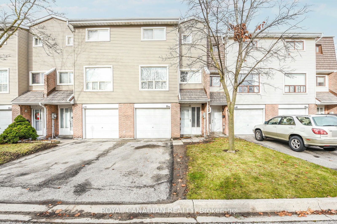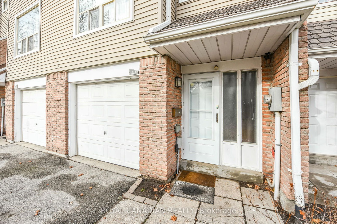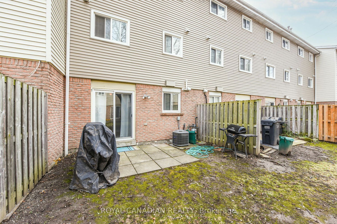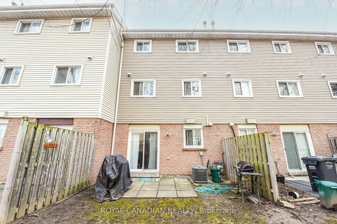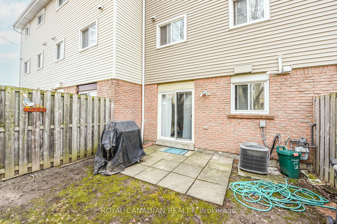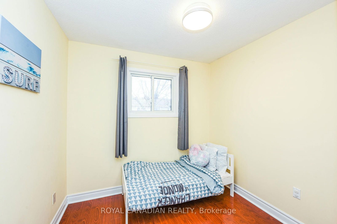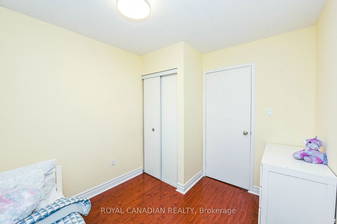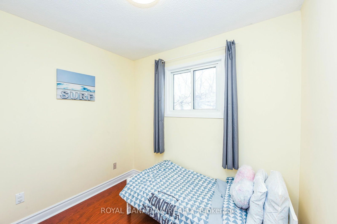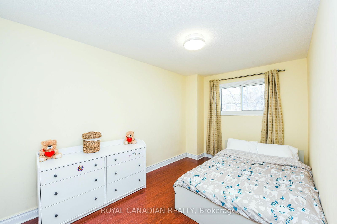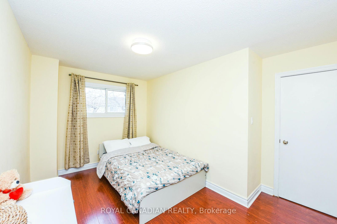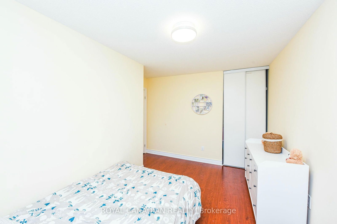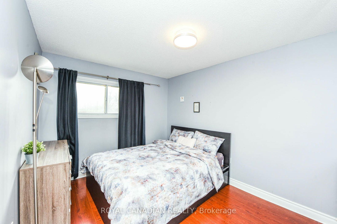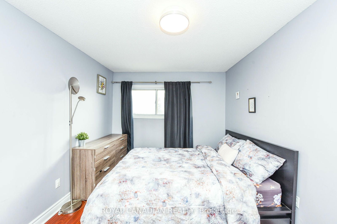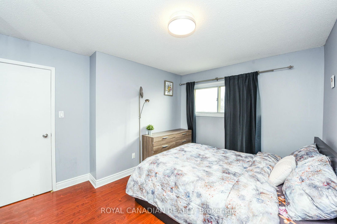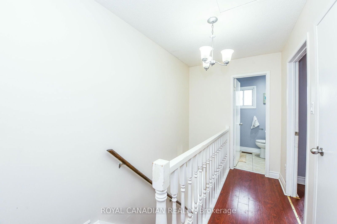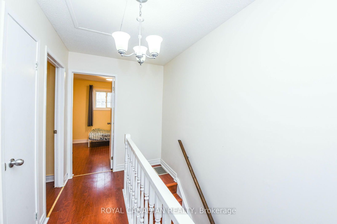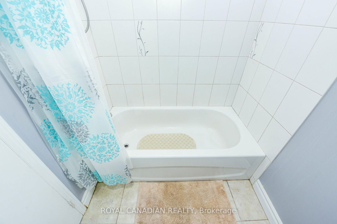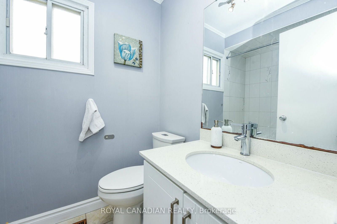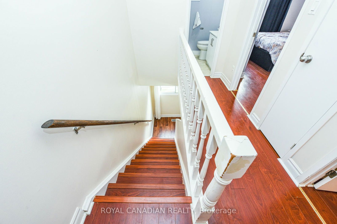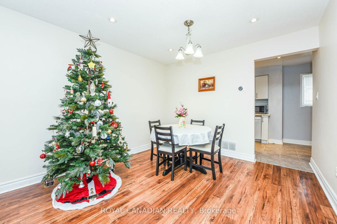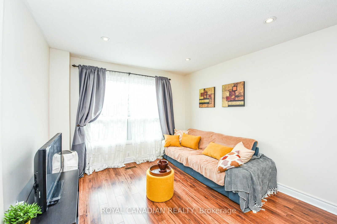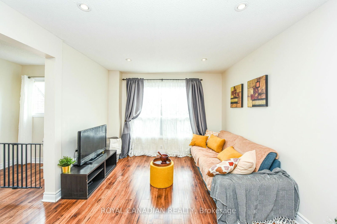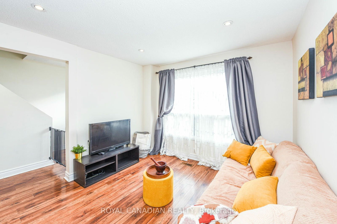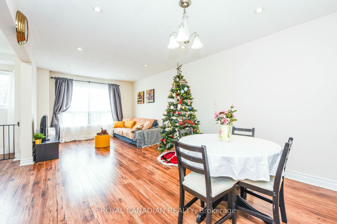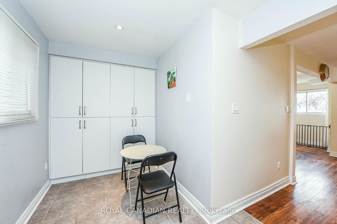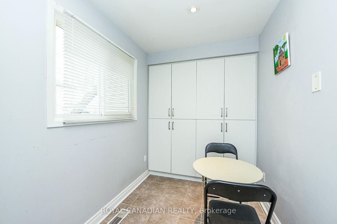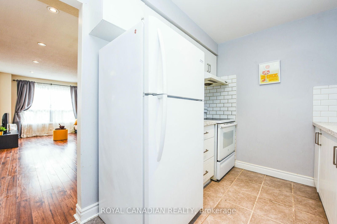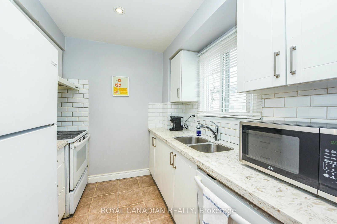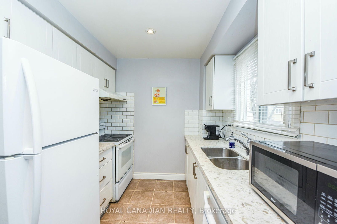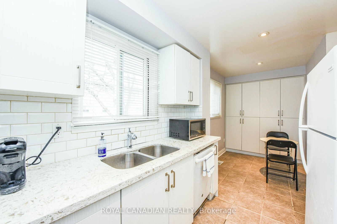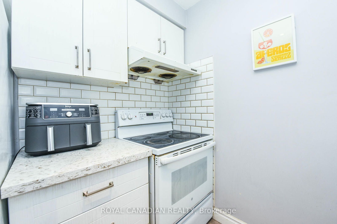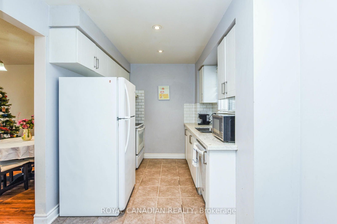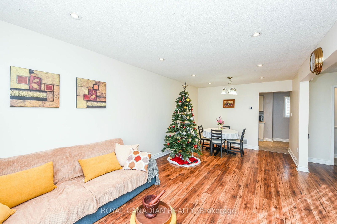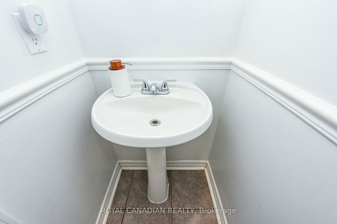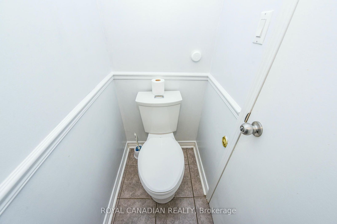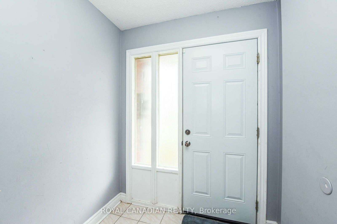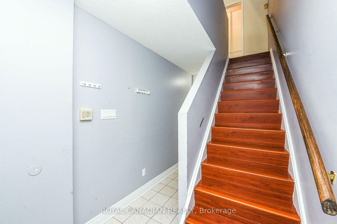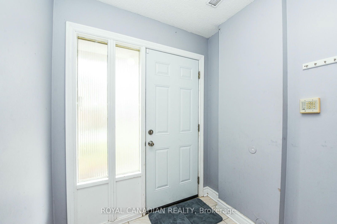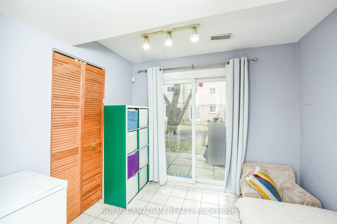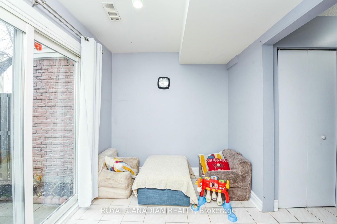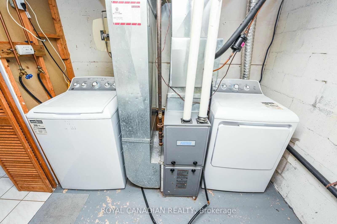47 - 47 Ellis Dr N
Listing History
Details
Ownership Type:
Condominium
Property Type:
Townhouse
Maintenance Fees:
$464/mth
Taxes:
$3,088 (2024)
Cost Per Sqft:
$484 - $580/sqft
Outdoor Space:
None
Locker:
None
Exposure:
South
Possession Date:
Flexible
Laundry:
Lower
Amenities
About this Listing
Welcome to 47 Ellis Dr! This townhouse, located in the heart of Brampton, offers a blend of comfort and style across three thoughtfully planned levels. The ground floor features durable ceramic tiles, a den suitable for a remote worker or home business, with a walkout to the backyard. The hallway leading to this open space also includes ample storage, making organization effortless. Step up to the inviting main floor, which boasts an open-concept layout. The dining room blends seamlessly with the great room, creating a welcoming atmosphere ideal for entertaining. This level also includes a 2-piece bathroom. The upper level features three well-appointed bedrooms and a 4-piece bathroom. This carpet-free home is perfect for families, professionals, or investors seeking an affordable property in a growing community. Located close to schools, parks, shopping, transit, and Hwy 407.
ExtrasRefrigerator, Stove, Washer and Dryer, Diswasher and Microwave
royal canadian realtyMLS® #W12007977
Fees & Utilities
Maintenance Fees
Utility Type
Air Conditioning
Heat Source
Heating
Room Dimensions
Living
Combined with Dining, Pot Lights
Dining
Combined with Living, Laminate, Pot Lights
Kitchen
Eat-In Kitchen, Pantry
Primary
Mirrored Closet, Laminate
2nd Bedroom
Laminate, Closet
3rd Bedroom
Laminate, Closet
Den
Similar Listings
Explore Southgate - Brampton
Commute Calculator
Mortgage Calculator
Demographics
Based on the dissemination area as defined by Statistics Canada. A dissemination area contains, on average, approximately 200 – 400 households.
Building Trends At Evergreen Walk Townhomes
Days on Strata
List vs Selling Price
Or in other words, the
Offer Competition
Turnover of Units
Property Value
Price Ranking
Sold Units
Rented Units
Best Value Rank
Appreciation Rank
Rental Yield
High Demand
Market Insights
Transaction Insights at Evergreen Walk Townhomes
| 3 Bed | 3 Bed + Den | |
|---|---|---|
| Price Range | $595,000 - $638,000 | No Data |
| Avg. Cost Per Sqft | $563 | No Data |
| Price Range | No Data | No Data |
| Avg. Wait for Unit Availability | 36 Days | 108 Days |
| Avg. Wait for Unit Availability | 247 Days | No Data |
| Ratio of Units in Building | 91% | 10% |
Market Inventory
Total number of units listed and sold in Southgate - Brampton
