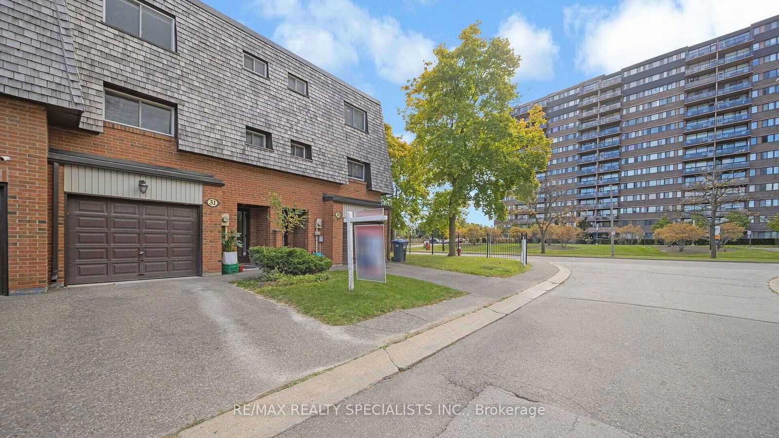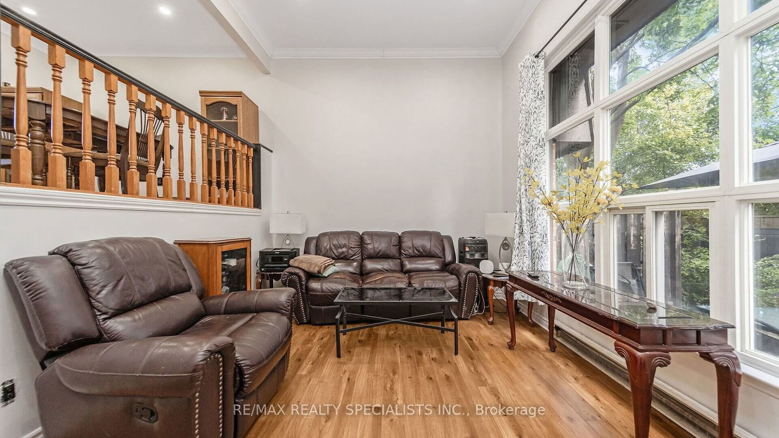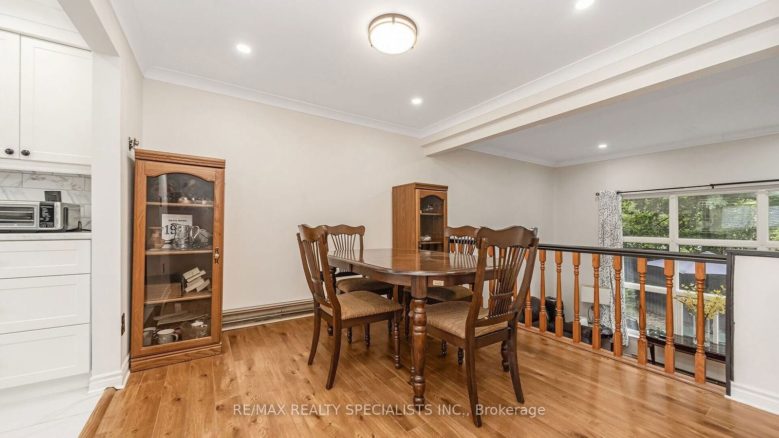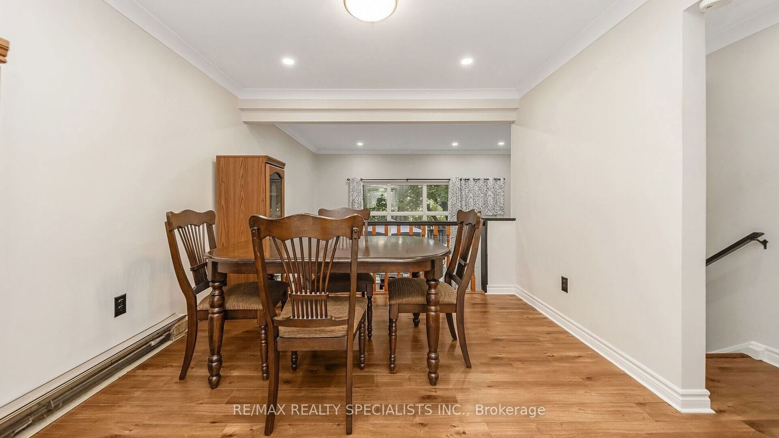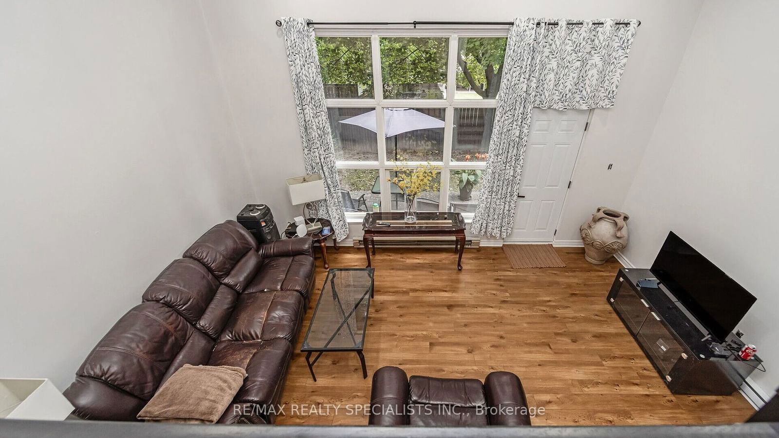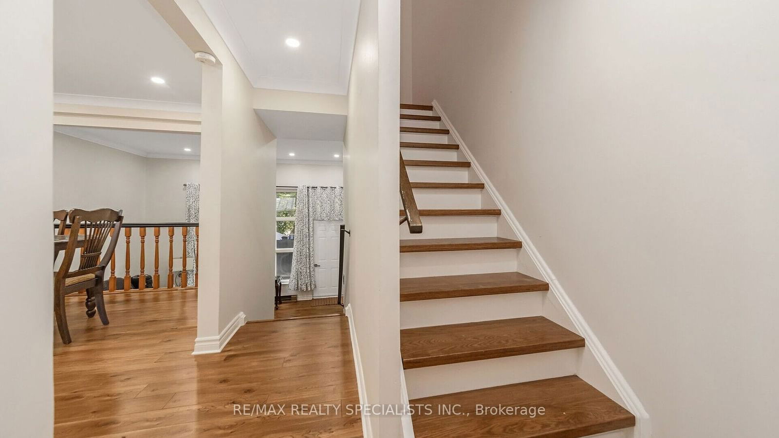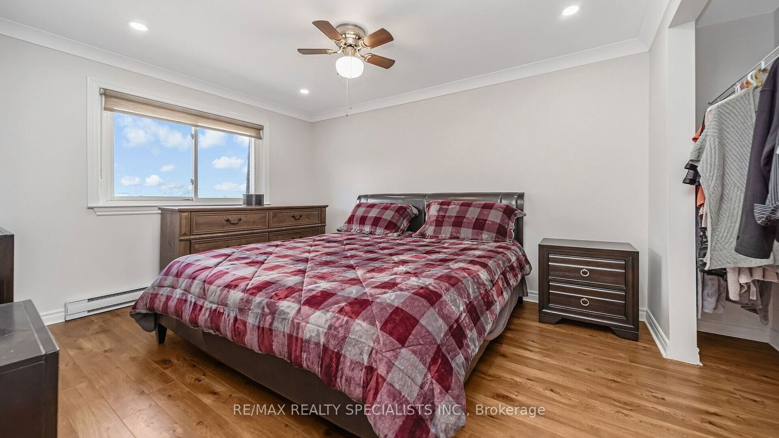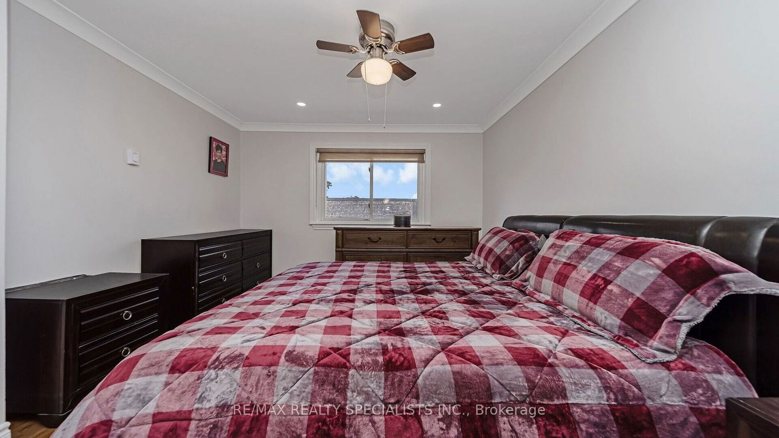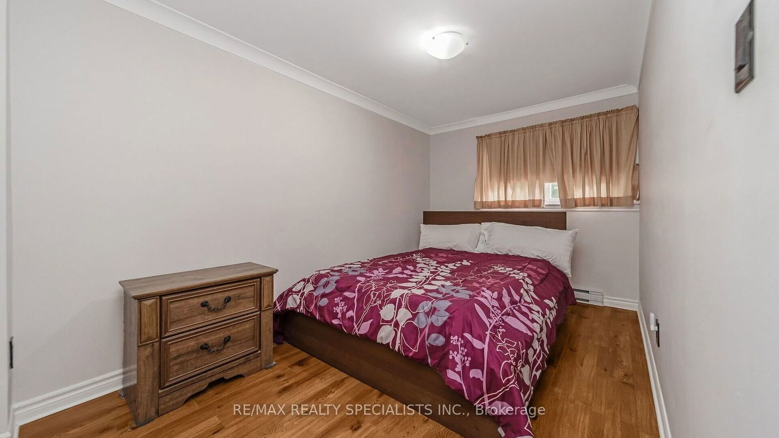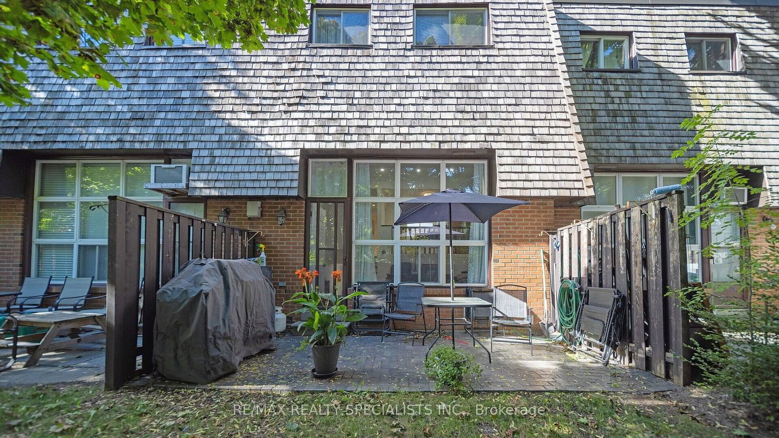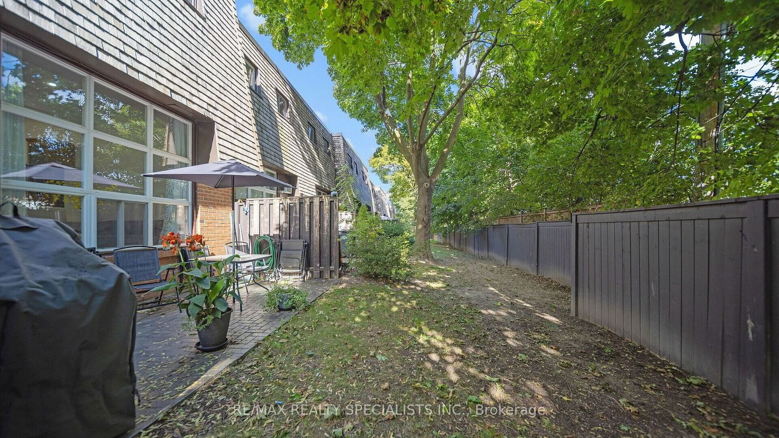Listing History
Unit Highlights
Maintenance Fees
Utility Type
- Air Conditioning
- None
- Heat Source
- Electric
- Heating
- Baseboard
Room Dimensions
About this Listing
Absolutely stunning, fresh welcoming home with brand new Laminate flooring all over. This Home Boasts Separate Living & Dining and family size kitchen. This immaculate property is a perfect fit for the First-Time Home Buyers & Investors! 3 bed Bright And Spacious Recently Updated Condo Townhouse with Two Levels. With A Garage, Located Just Steps From Bramalea City Center Mall, Brampton Transit Bus Terminal, Restaurants And Much More! You'll Have Everything A Great Location! Go Train, Schools, Local Transit, Hwy 410/407, Hospital**Heated Kitchen Floor**Flat Ceilings**Crown Molding**New Pot Lights**New Laminate Floor & Tile Floor**New Oak Stairs**Fully Renovated Bathrooms**New Kitchen**New Stove**New Range Hood**Owned HWT**How Water TankVery well kept, bright and clean property. Featured Good Size ALL TOGETHER 4 Bedrooms,2 Washrooms. 1 large Master bedroom. Modern Upgrades In 2021. Extensive Renovations Including A Gourmet Kitchen With Upgraded Cupboards ,Stainless Steel Appliance. Pot Lights, Wood Staircase. Formal Dining & O/Concept Kitchen. Huge Living, Laminate Flooring Top To Bottom.
Extras**Heated Kitchen Floor**Flat Ceilings**Crown Molding**New Pot Lights**New Laminate Floor & Tile Floor**New Oak Stairs**Fully Renovated Bathrooms**New Kitchen**New Stove**New Range Hood**Owned HWT**
re/max realty specialists inc.MLS® #W9400207
Amenities
Explore Neighbourhood
Similar Listings
Demographics
Based on the dissemination area as defined by Statistics Canada. A dissemination area contains, on average, approximately 200 – 400 households.
Price Trends
Maintenance Fees
Building Trends At Briar Path Townhomes
Days on Strata
List vs Selling Price
Offer Competition
Turnover of Units
Property Value
Price Ranking
Sold Units
Rented Units
Best Value Rank
Appreciation Rank
Rental Yield
High Demand
Transaction Insights at 1-75 Briar Path
| 3 Bed | 3 Bed + Den | |
|---|---|---|
| Price Range | No Data | $598,000 - $611,000 |
| Avg. Cost Per Sqft | No Data | $472 |
| Price Range | No Data | No Data |
| Avg. Wait for Unit Availability | 33 Days | 34 Days |
| Avg. Wait for Unit Availability | No Data | No Data |
| Ratio of Units in Building | 44% | 57% |
Transactions vs Inventory
Total number of units listed and sold in Avondale

