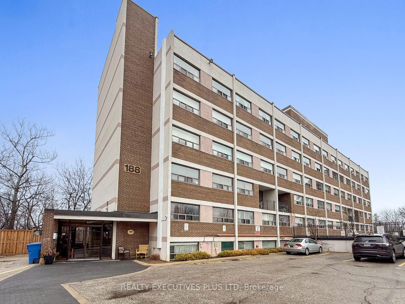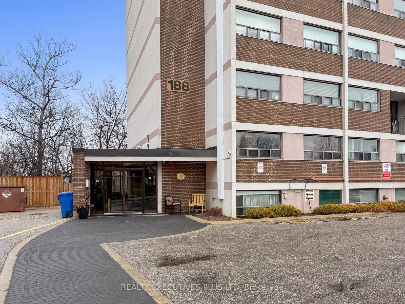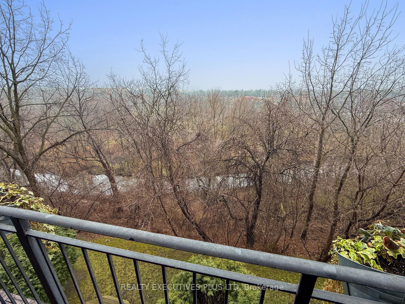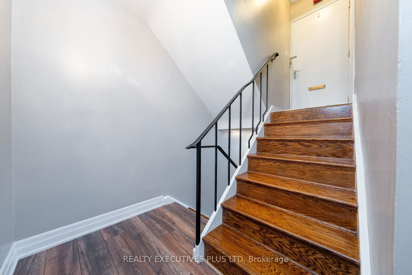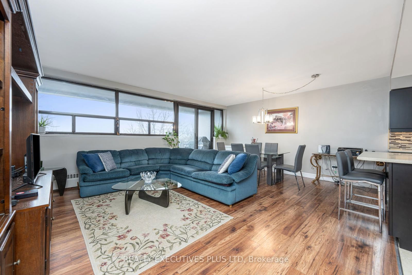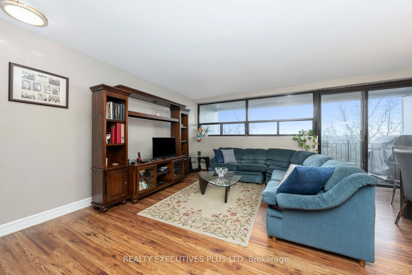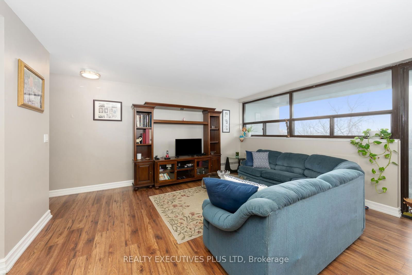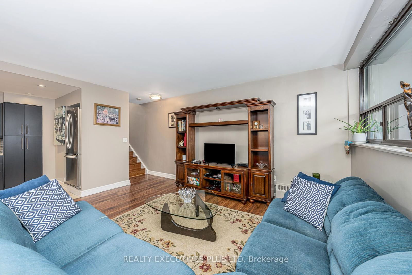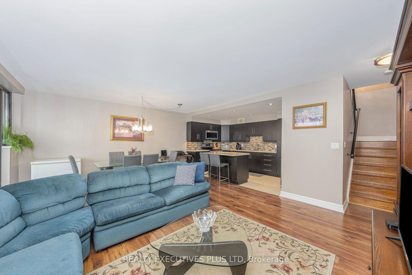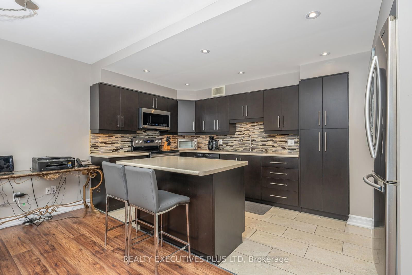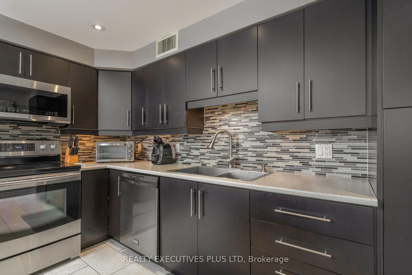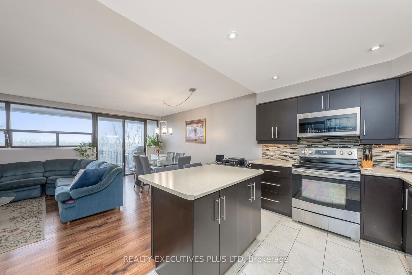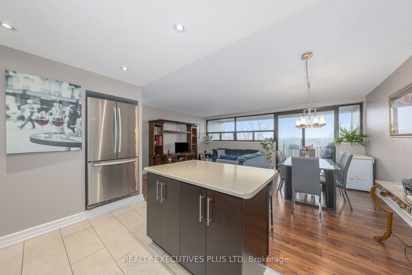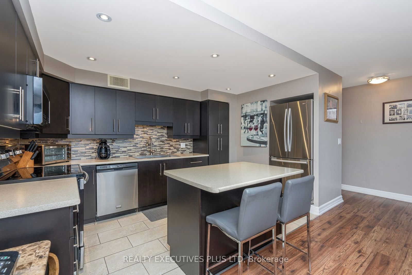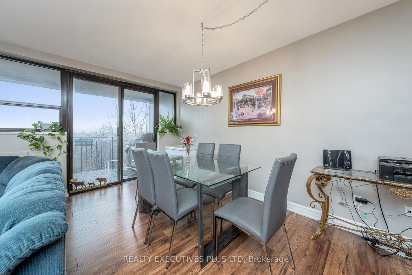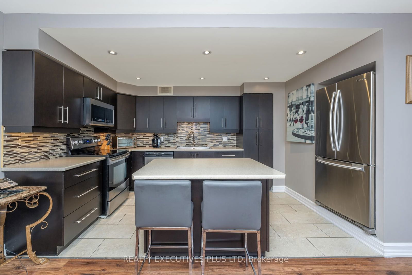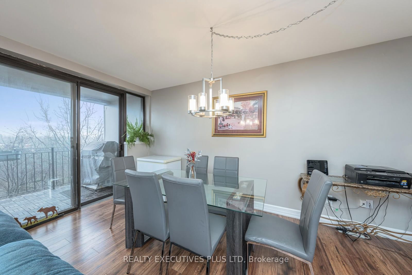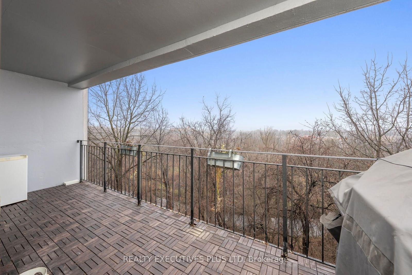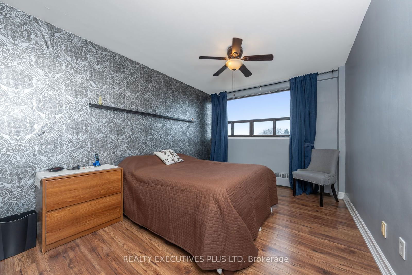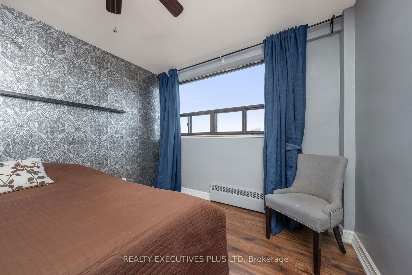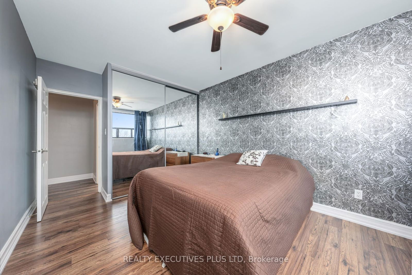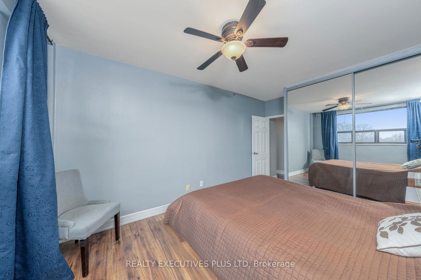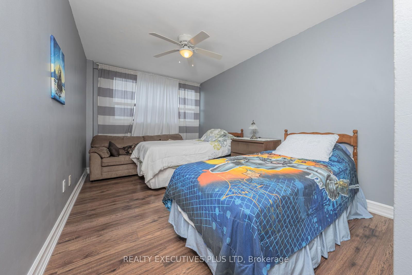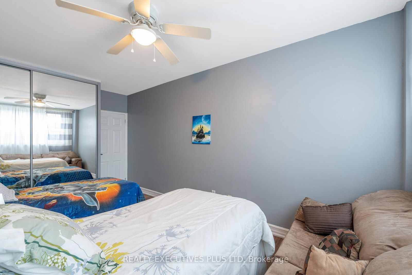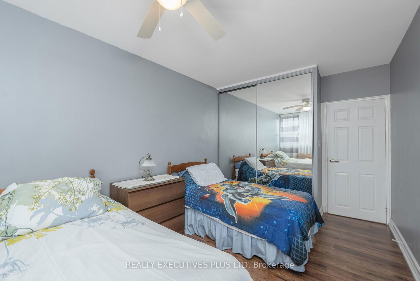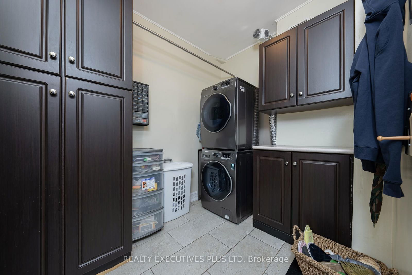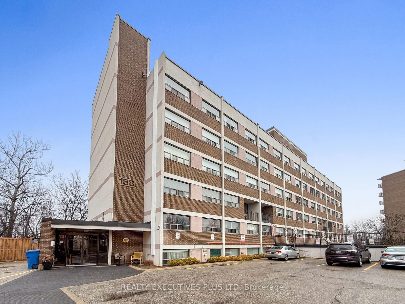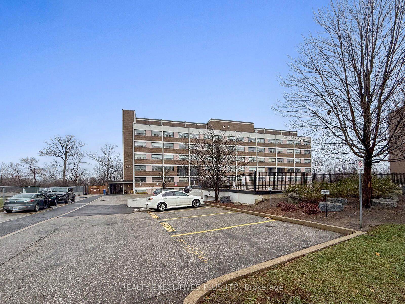410 - 188 Mill St S
Listing History
Unit Highlights
Maintenance Fees
Utility Type
- Air Conditioning
- Window Unit
- Heat Source
- Gas
- Heating
- Other
Room Dimensions
About this Listing
Gorgeous and spacious 2-level, 2-bedroom condo in the heart of Brampton, overlooking a serenewooded ravine. Features a sleek modern kitchen with a center island, stainless steelappliances, and pot lights. The open-concept main floor boasts hardwood floors and oak stairs,perfect for contemporary living. Huge balcony and a generously sized laundry/mudroom. All light fixtures included. Prime location close to transit, Highway 410, Gage Park, and ShoppersWorld.Enjoy the beautifully updated bathroom and numerous upgradesthroughout. Move-in ready start living your dream today!
ExtrasPet-friendly, Includes stainless steel fridge, stove, dishwasher, and microwave, as well as front-loading washer and dryer.
realty executives plus ltdMLS® #W11896907
Amenities
Explore Neighbourhood
Similar Listings
Demographics
Based on the dissemination area as defined by Statistics Canada. A dissemination area contains, on average, approximately 200 – 400 households.
Price Trends
Maintenance Fees
Building Trends At Riverwalk Condos
Days on Strata
List vs Selling Price
Offer Competition
Turnover of Units
Property Value
Price Ranking
Sold Units
Rented Units
Best Value Rank
Appreciation Rank
Rental Yield
High Demand
Transaction Insights at 188 Mill Street S
| 1 Bed | 2 Bed | 2 Bed + Den | 3 Bed | |
|---|---|---|---|---|
| Price Range | No Data | $410,000 - $425,000 | No Data | No Data |
| Avg. Cost Per Sqft | No Data | $379 | No Data | No Data |
| Price Range | No Data | No Data | No Data | No Data |
| Avg. Wait for Unit Availability | 172 Days | 92 Days | 318 Days | No Data |
| Avg. Wait for Unit Availability | No Data | 391 Days | No Data | No Data |
| Ratio of Units in Building | 30% | 53% | 12% | 4% |
Transactions vs Inventory
Total number of units listed and sold in Brampton South
