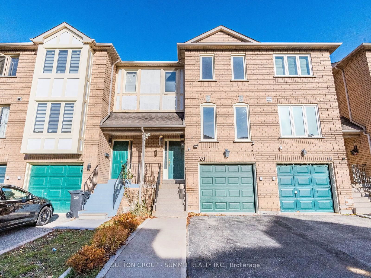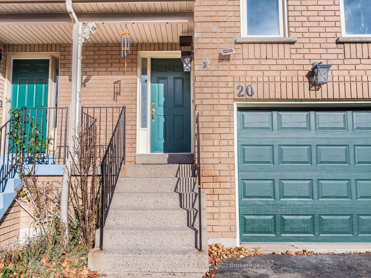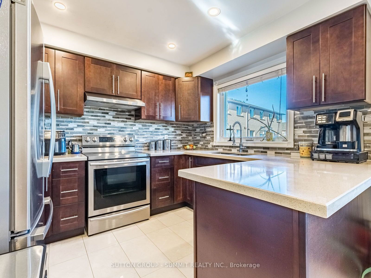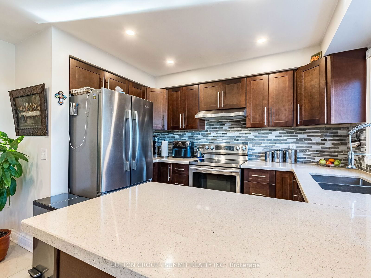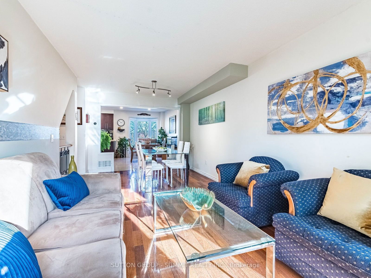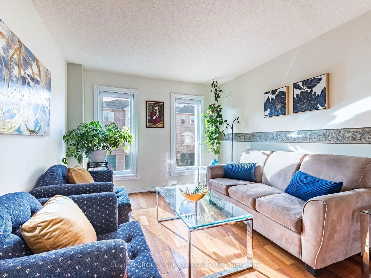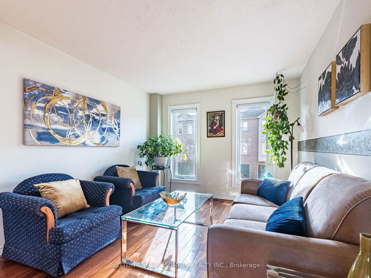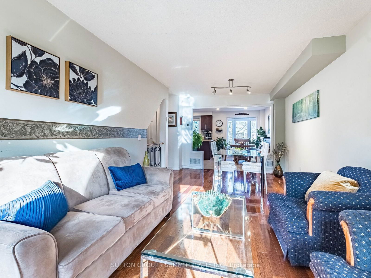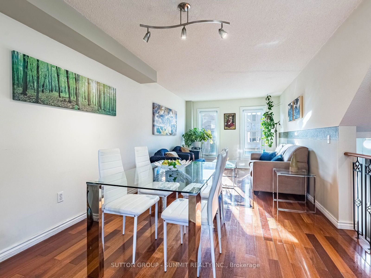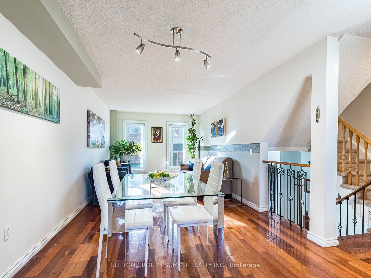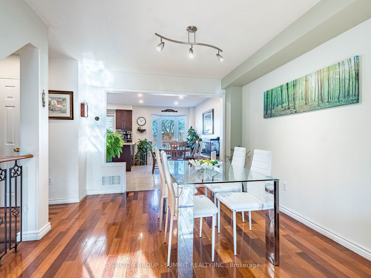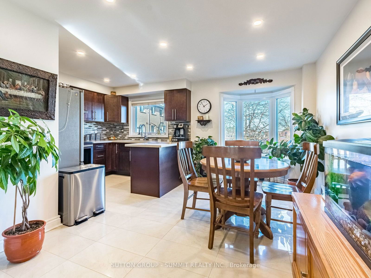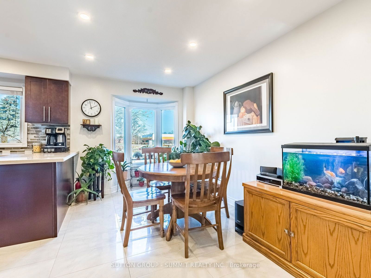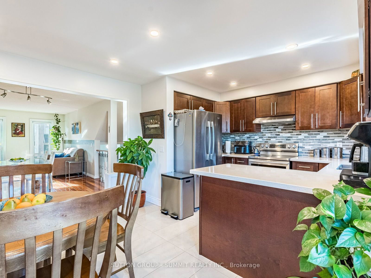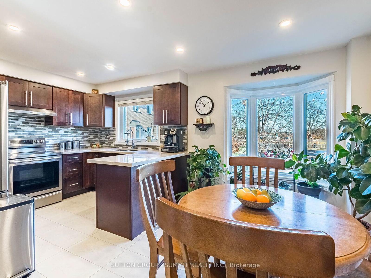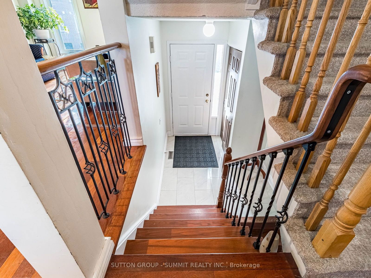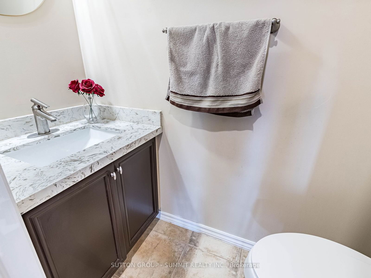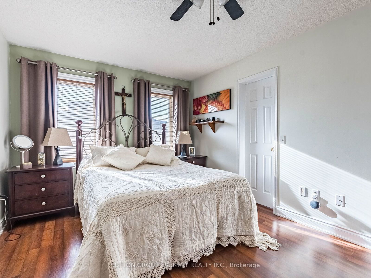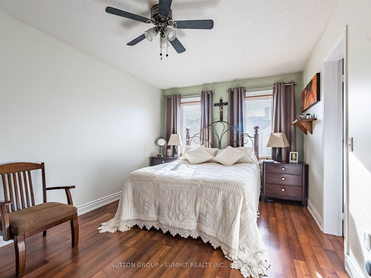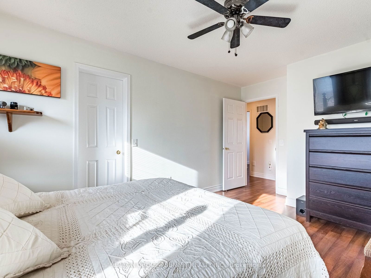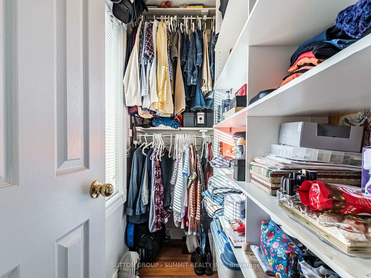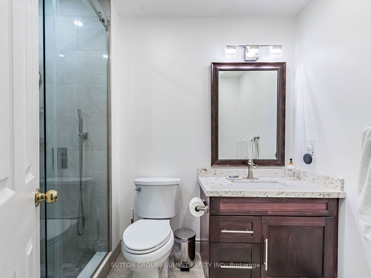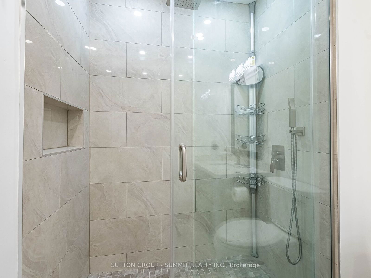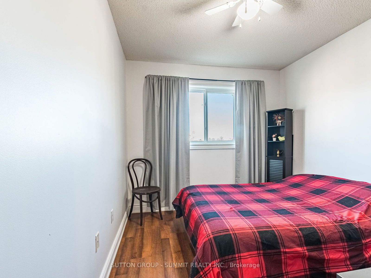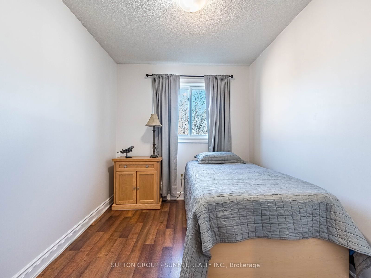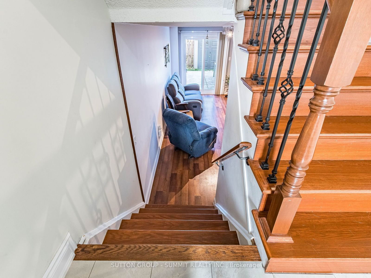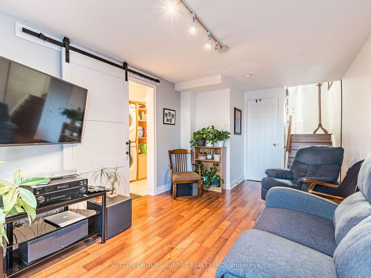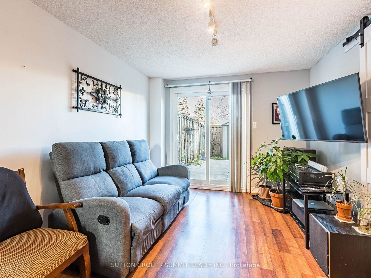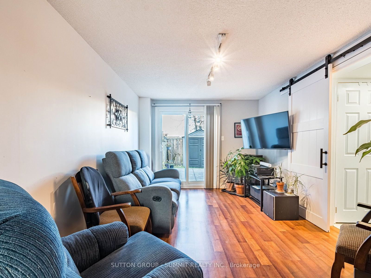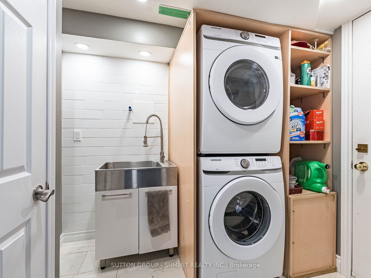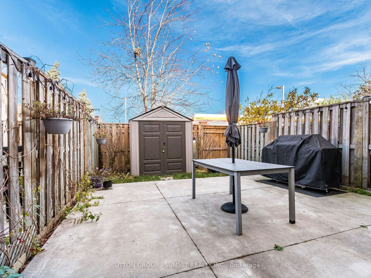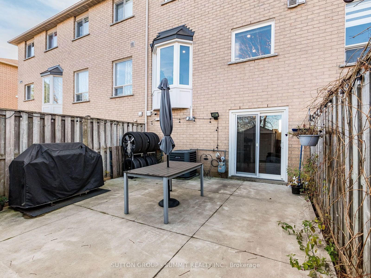20 - 2 Sir Lou Dr
Listing History
Unit Highlights
Maintenance Fees
Utility Type
- Air Conditioning
- Central Air
- Heat Source
- Gas
- Heating
- Forced Air
Room Dimensions
About this Listing
This beautiful renovated home is located in a wonderful family neighborhood on the border of Brampton and Mississauga. This 3 Bedr and 2 Bath home has been completely upgraded; Gourmet Style Kitchen & Quartz Counter Top, Porcelain Floors Kitchen/Breakfast, Hardwood Floors Living & dining. Ground level Walk-out family Room, that can be utilized as an extra bedroom. Relax on your private patio, Perfect for Summer BBQs. Amazing Location, the Hurontario LRT transit line under construction is steps away. Easy access to schools, colleges, parks, and shopping centers. With public transportation and major highways (407, 401, 410). Amazing opportunity to own a well-kept and low $$$ maintenance fee townhouse in Brampton **Ready To Move In**
sutton group - summit realty inc.MLS® #W10430409
Amenities
Explore Neighbourhood
Similar Listings
Demographics
Based on the dissemination area as defined by Statistics Canada. A dissemination area contains, on average, approximately 200 – 400 households.
Price Trends
Building Trends At 2 Sir Lou Drive Townhomes
Days on Strata
List vs Selling Price
Or in other words, the
Offer Competition
Turnover of Units
Property Value
Price Ranking
Sold Units
Rented Units
Best Value Rank
Appreciation Rank
Rental Yield
High Demand
Transaction Insights at 2 Sir Lou Drive
| 2 Bed | 3 Bed | 3 Bed + Den | |
|---|---|---|---|
| Price Range | No Data | $789,000 | No Data |
| Avg. Cost Per Sqft | No Data | $526 | No Data |
| Price Range | No Data | $2,800 - $3,400 | No Data |
| Avg. Wait for Unit Availability | 222 Days | 128 Days | 358 Days |
| Avg. Wait for Unit Availability | No Data | 407 Days | 326 Days |
| Ratio of Units in Building | 2% | 76% | 23% |
Transactions vs Inventory
Total number of units listed and sold in Fletcher's Creek South
