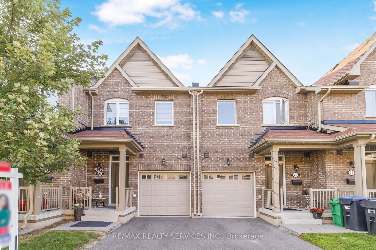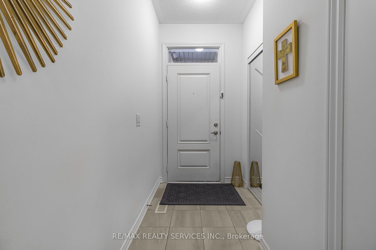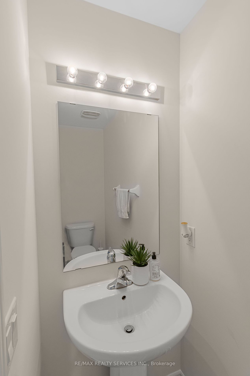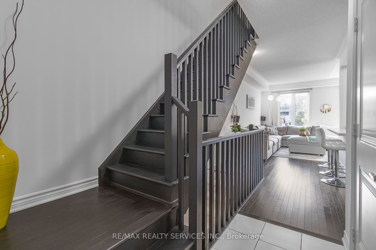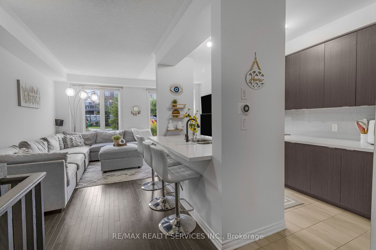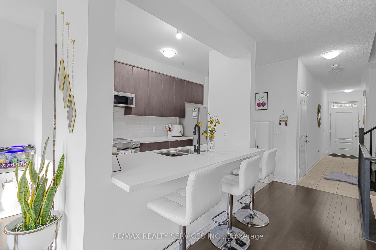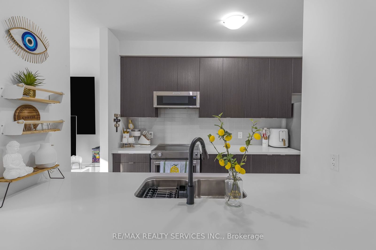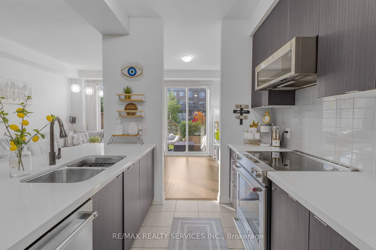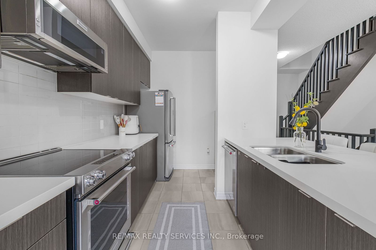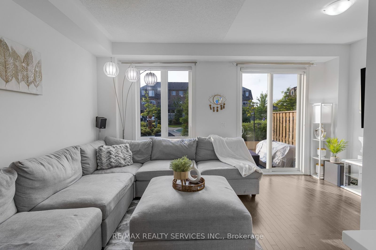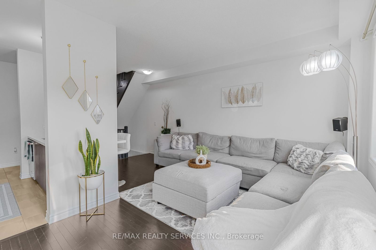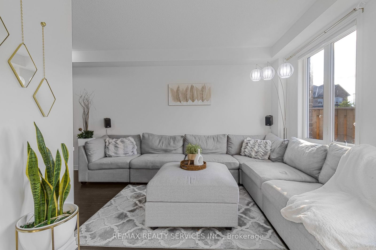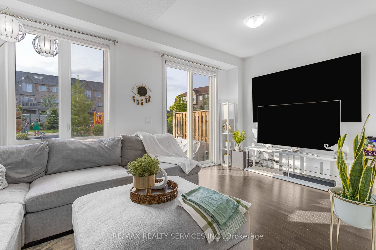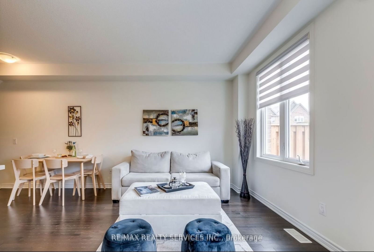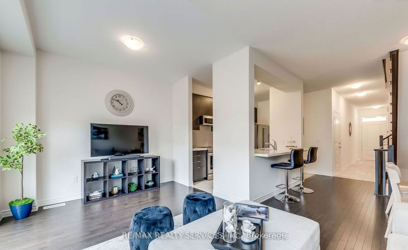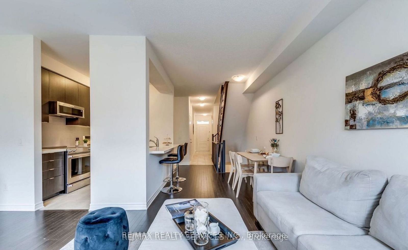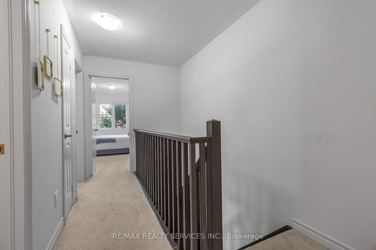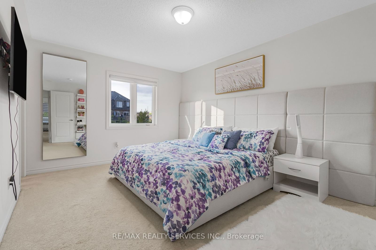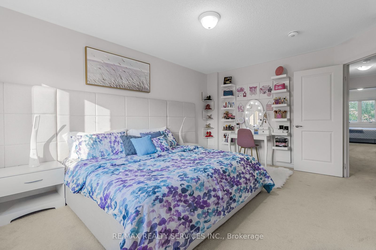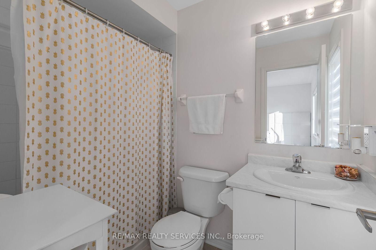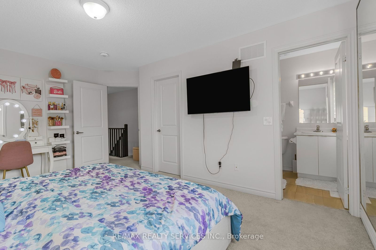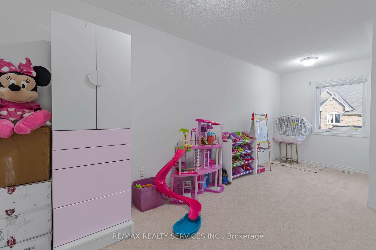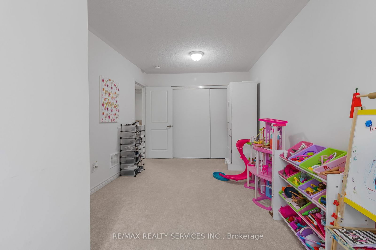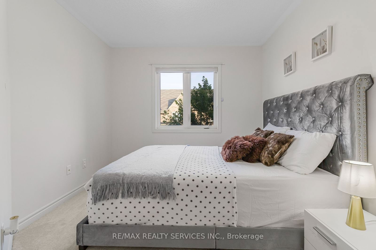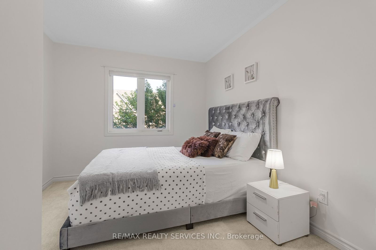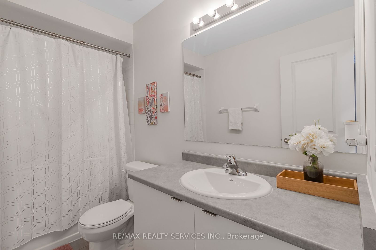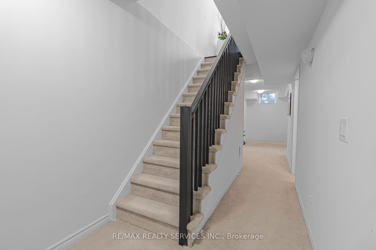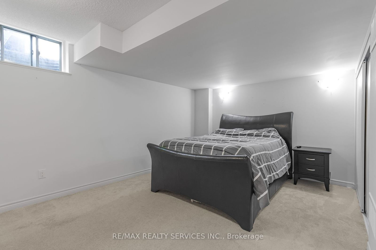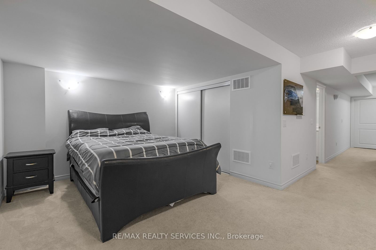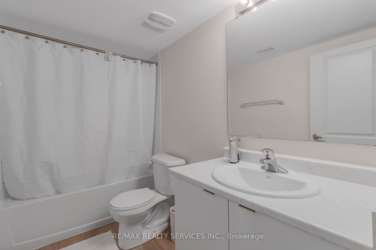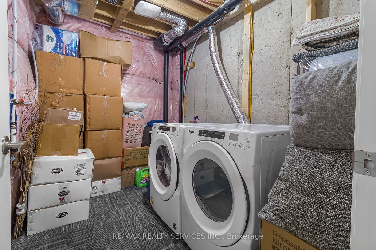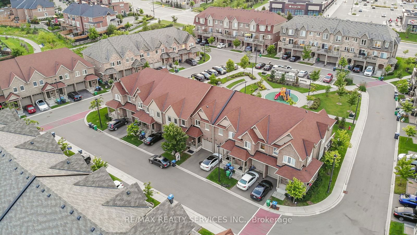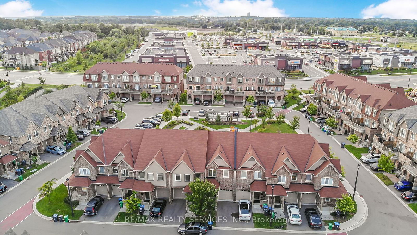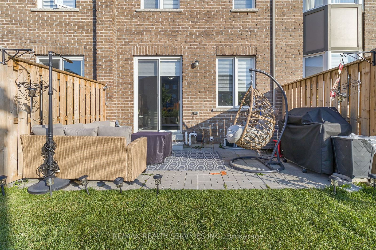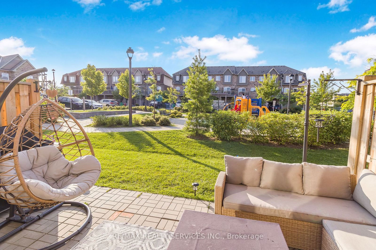Listing History
Unit Highlights
Maintenance Fees
Utility Type
- Air Conditioning
- Central Air
- Heat Source
- Gas
- Heating
- Forced Air
Room Dimensions
About this Listing
Welcome to your dream home! Nestled in Brampton's most prestigious area, at the corner of Financial Road & Mississauga Road, this exquisite 2-storey townhouse is the perfect choice for first-time home buyers. Situated in a top-rated neighborhood with excellent schools and leading amenities nearby. Enjoy hardwood flooring on the main level and ceramic tiles in the kitchen. The chefs kitchen features stainless steel appliances, a quartz countertop, and a stylish backsplash. The second floor offers three spacious bedrooms and two full bathrooms. A versatile space in the Basement with an open-concept recreational room, a full bathroom, and a convenient laundry room. The open backyard with a park view is a fantastic asset for children and family gatherings.
ExtrasThis home blends traditional charm with modern conveniences, making it a must-see. Dont miss this opportunity to own a beautiful townhouse in a sought-after location!
re/max realty services inc.MLS® #W11884270
Amenities
Explore Neighbourhood
Similar Listings
Demographics
Based on the dissemination area as defined by Statistics Canada. A dissemination area contains, on average, approximately 200 – 400 households.
Price Trends
Building Trends At Prosperity Park
Days on Strata
List vs Selling Price
Offer Competition
Turnover of Units
Property Value
Price Ranking
Sold Units
Rented Units
Best Value Rank
Appreciation Rank
Rental Yield
High Demand
Transaction Insights at 50 Edinburgh Dr, Brampton
| 3 Bed | 3 Bed + Den | |
|---|---|---|
| Price Range | $845,000 | $860,000 - $977,500 |
| Avg. Cost Per Sqft | $515 | $461 |
| Price Range | $3,050 | $3,100 |
| Avg. Wait for Unit Availability | 229 Days | 71 Days |
| Avg. Wait for Unit Availability | 133 Days | 237 Days |
| Ratio of Units in Building | 42% | 59% |
Transactions vs Inventory
Total number of units listed and sold in Bram West
