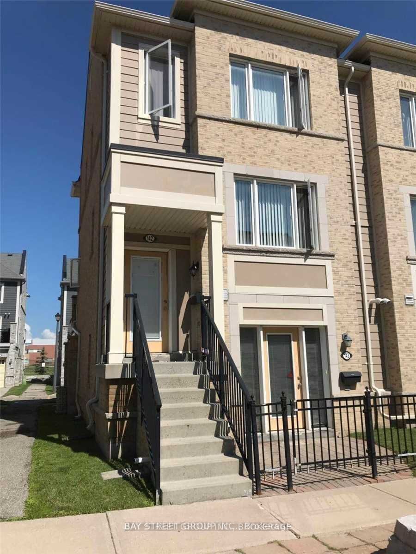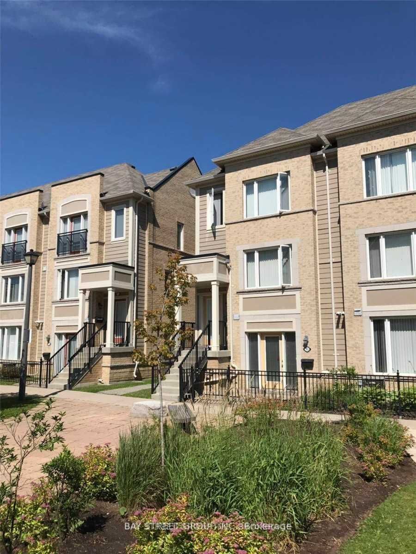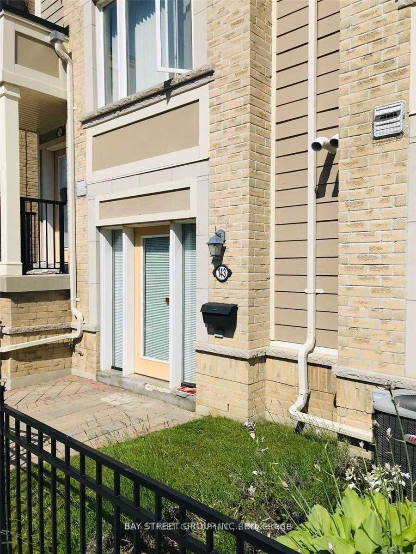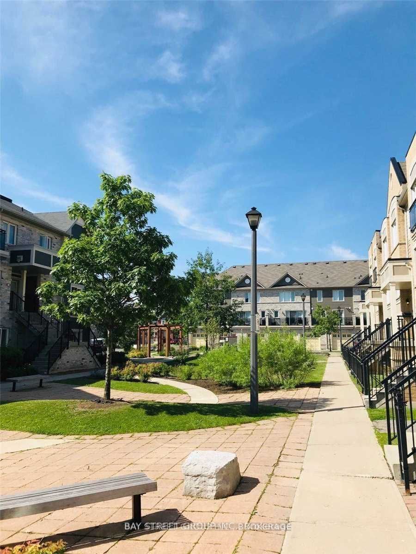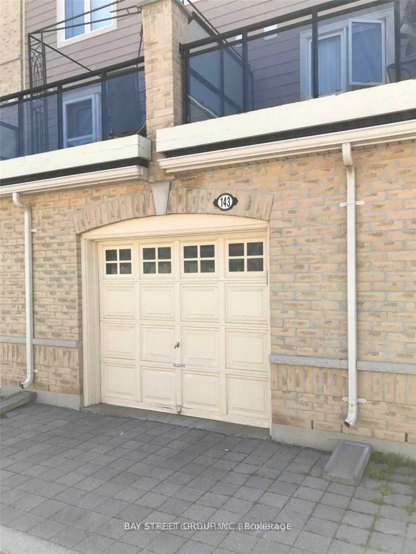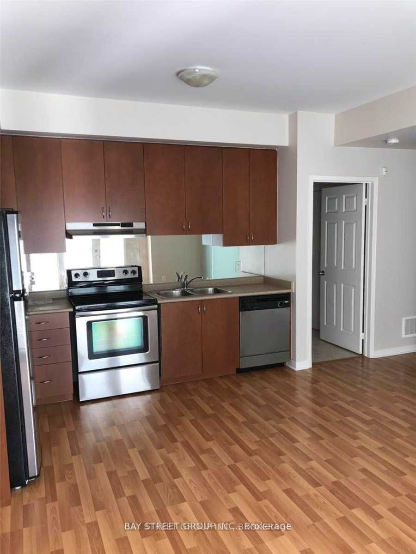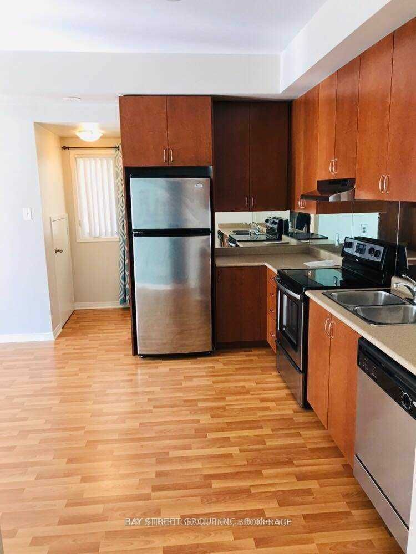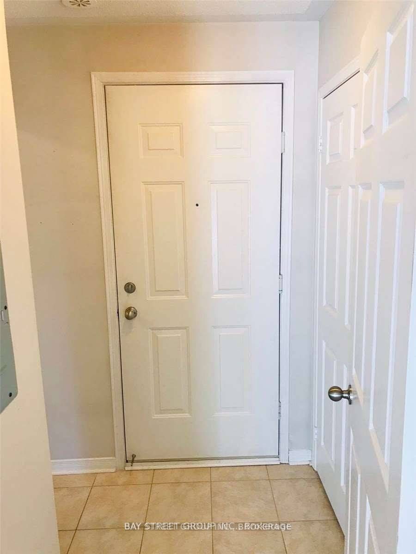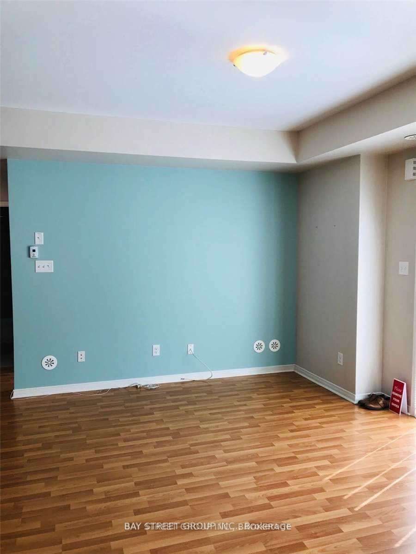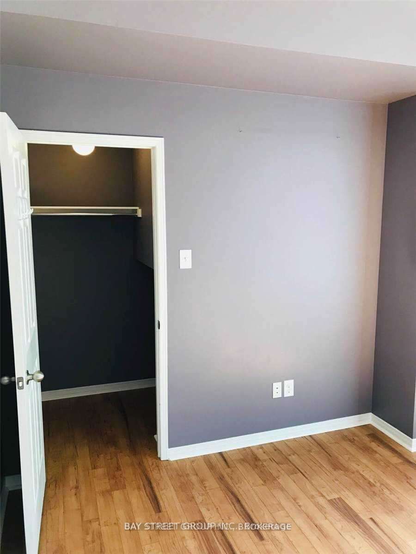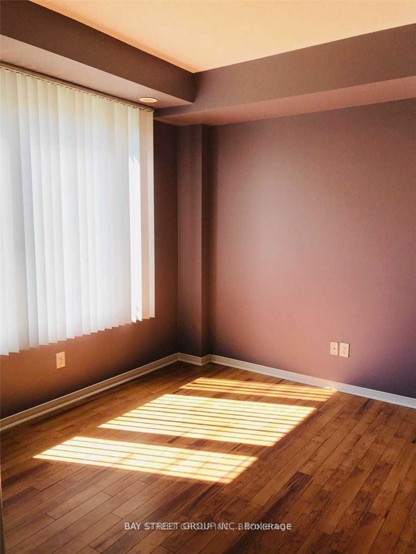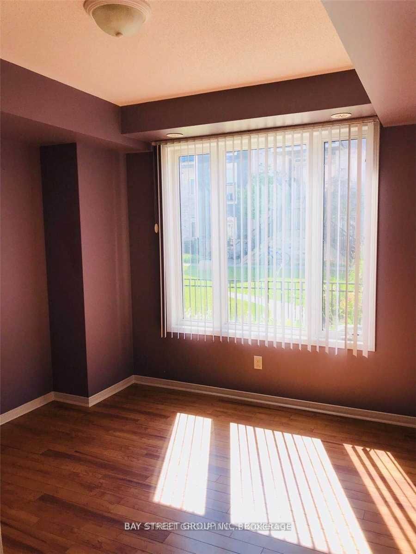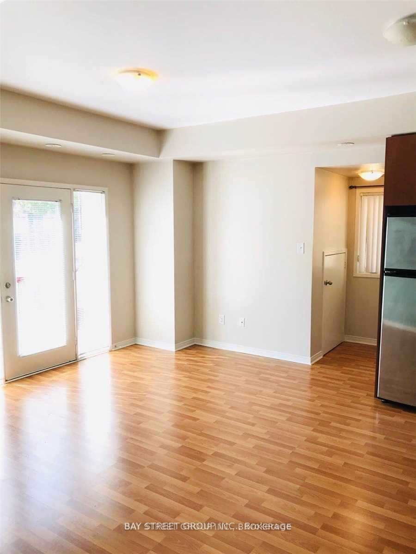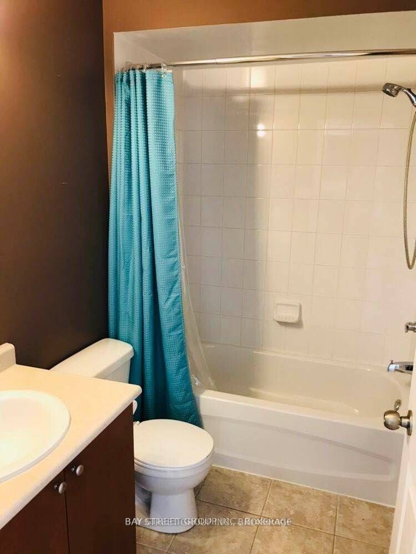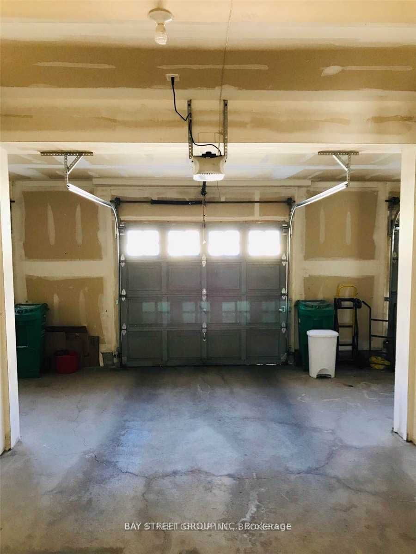143 - 60 Fairwood Circ
Listing History
Unit Highlights
Utilities Included
Utility Type
- Air Conditioning
- Central Air
- Heat Source
- Gas
- Heating
- Forced Air
Room Dimensions
Room dimensions are not available for this listing.
About this Listing
Lovely 1 Br Gr. Lvl End Unit W/Extra Windows! Fabulous Alternative To A High Rise Condo Building. No Struggling W/ Underground Parking And Elevators. Just Park Your Car In Your Private Garage And Come In Back Door. Easy Maintenance Laminate Flooring Thru-Out, Glass Backsplash Makes It Feel Larger. Good Size Bedroom W/ Spacious Walk-In Closet. 2 Storage Areas, Large Windows Face Onto Cute Fenced Yard And Patio. Walk To School, Plaza, Stores & Coffee Shops.
ExtrasIncludes S/S Fridge, Stove, Dishwasher Plus Washer & Dryer, All Elfs & Window Coverings, Garage Door Opener.
bay street group inc.MLS® #W10422258
Amenities
Explore Neighbourhood
Similar Listings
Demographics
Based on the dissemination area as defined by Statistics Canada. A dissemination area contains, on average, approximately 200 – 400 households.
Price Trends
Building Trends At 60 Fairwood Circle Townhomes
Days on Strata
List vs Selling Price
Or in other words, the
Offer Competition
Turnover of Units
Property Value
Price Ranking
Sold Units
Rented Units
Best Value Rank
Appreciation Rank
Rental Yield
High Demand
Transaction Insights at 60 Fairwood Circ
| 1 Bed | 2 Bed | 3 Bed | 3 Bed + Den | |
|---|---|---|---|---|
| Price Range | $440,000 - $450,000 | $749,000 | $466,000 - $710,000 | No Data |
| Avg. Cost Per Sqft | $770 | $538 | $526 | No Data |
| Price Range | $2,100 - $2,200 | $2,550 - $2,900 | $2,700 - $3,000 | No Data |
| Avg. Wait for Unit Availability | 78 Days | 45 Days | 170 Days | 237 Days |
| Avg. Wait for Unit Availability | 76 Days | 297 Days | 562 Days | 272 Days |
| Ratio of Units in Building | 32% | 46% | 15% | 7% |
Transactions vs Inventory
Total number of units listed and leased in Sandringham
