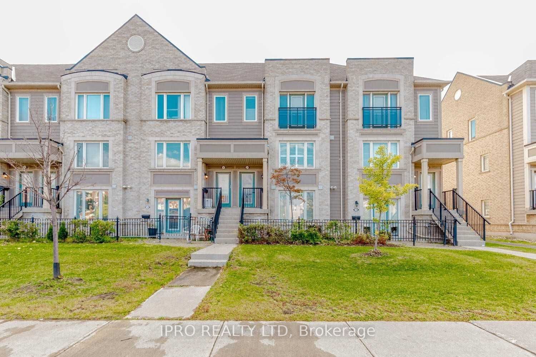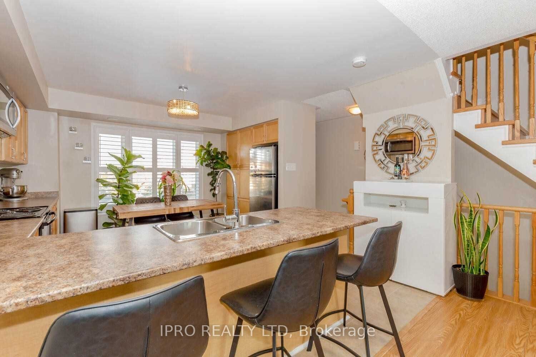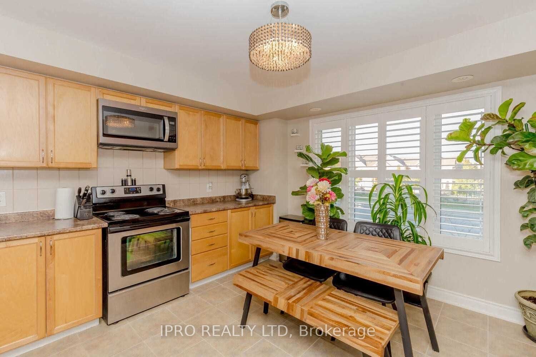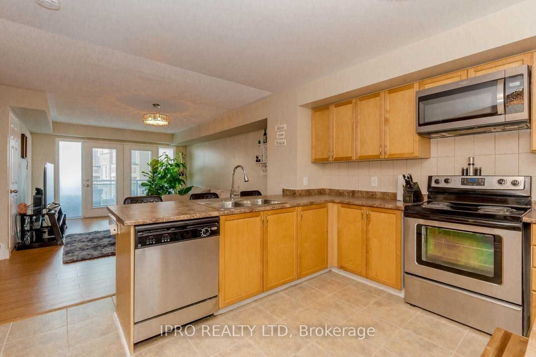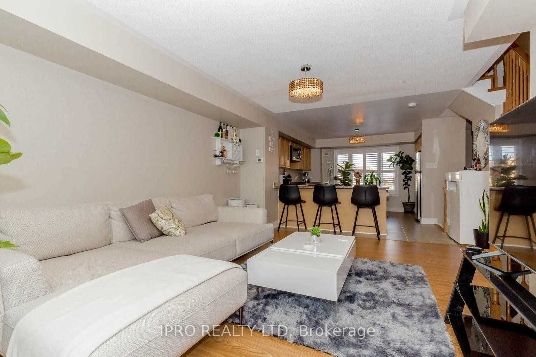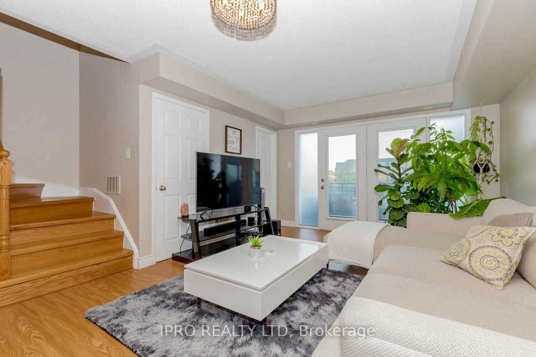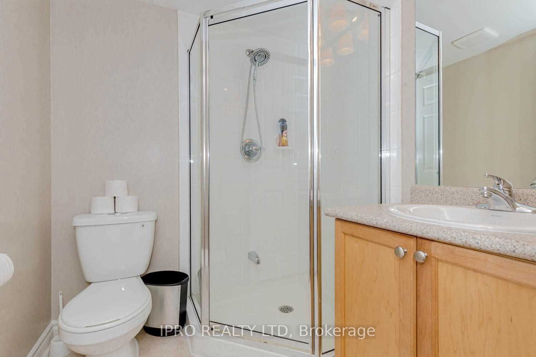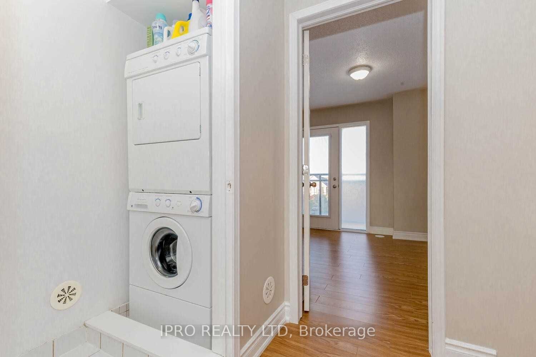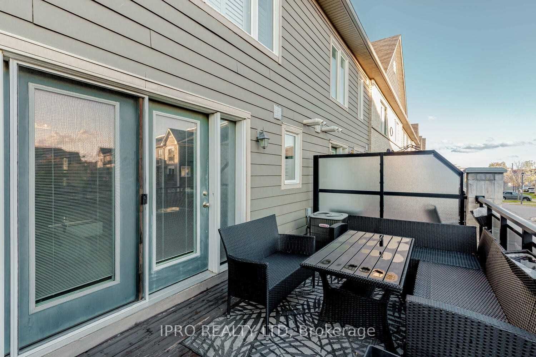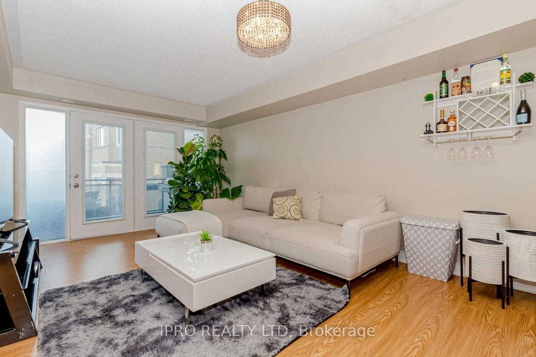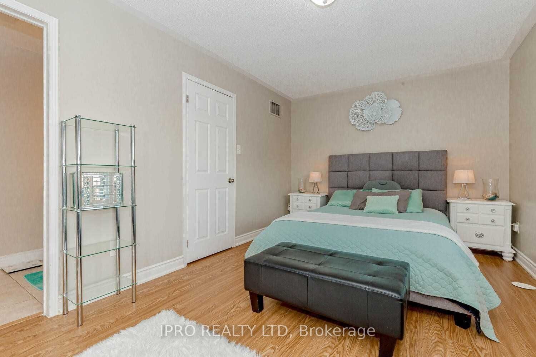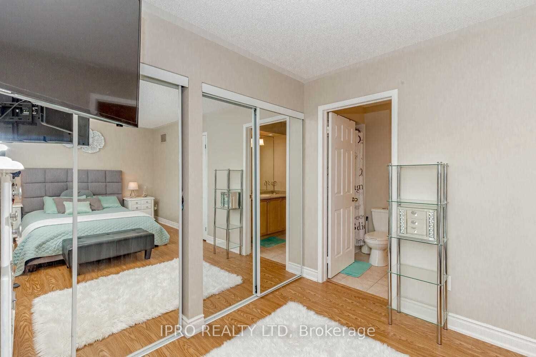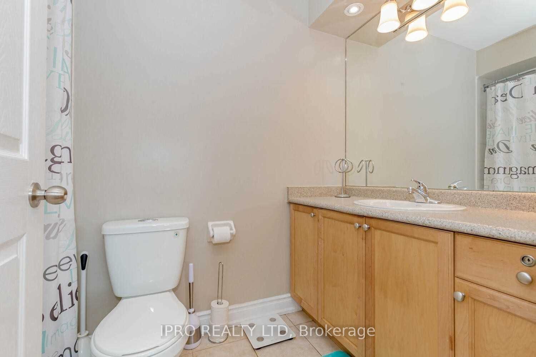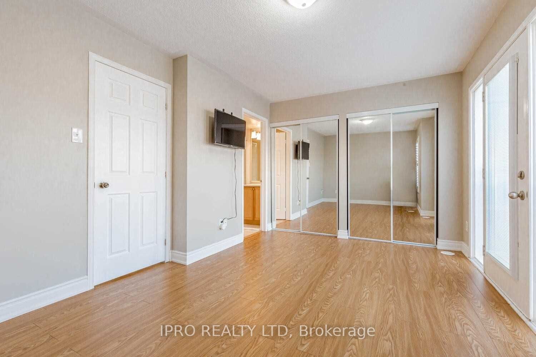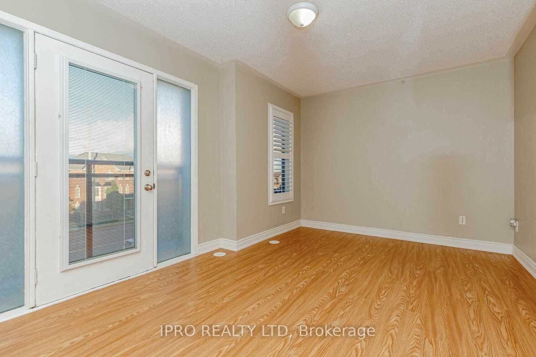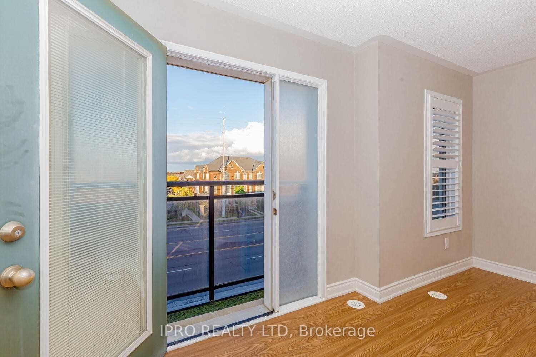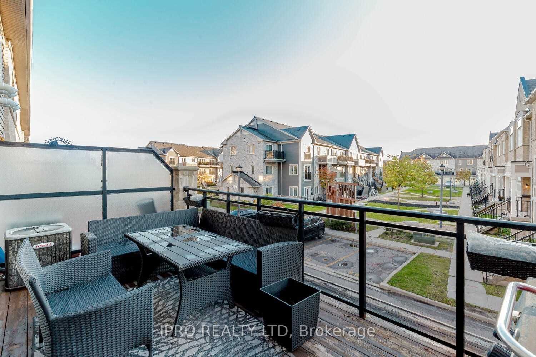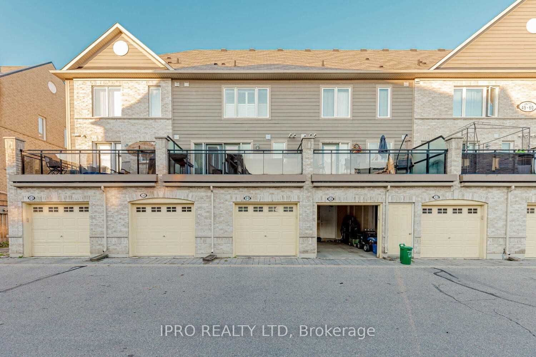51 - 60 fairwood Circ
Listing History
Unit Highlights
Utilities Included
Utility Type
- Air Conditioning
- Central Air
- Heat Source
- Gas
- Heating
- Forced Air
Room Dimensions
About this Listing
Looking for a stylish and convenient townhouse in Brampton? Look no further! This beautiful 2-bedroom, 2.5 -bathroom gem boasts a spacious open-concept design, perfect for modern living. The large kitchen offers ample pantry space, while the huge living room opens onto an expansive 189 sq ft terrace. Upstairs, you'll find two bedrooms, each with its own ensuite bathroom, and one with charming French balcony. Located in family-friendly community, this home is just steps from top schools, parks, shopping centers, highway 410. Don't miss out! Option to rent furnished available. The tenant is responsible for all the utilities and hot water rental.
ipro realty ltdMLS® #W11903011
Amenities
Explore Neighbourhood
Similar Listings
Demographics
Based on the dissemination area as defined by Statistics Canada. A dissemination area contains, on average, approximately 200 – 400 households.
Price Trends
Building Trends At 60 Fairwood Circle Townhomes
Days on Strata
List vs Selling Price
Or in other words, the
Offer Competition
Turnover of Units
Property Value
Price Ranking
Sold Units
Rented Units
Best Value Rank
Appreciation Rank
Rental Yield
High Demand
Transaction Insights at 60 Fairwood Circ
| 1 Bed | 2 Bed | 3 Bed | 3 Bed + Den | |
|---|---|---|---|---|
| Price Range | $440,000 - $450,000 | $749,000 | $466,000 - $710,000 | No Data |
| Avg. Cost Per Sqft | $770 | $538 | $526 | No Data |
| Price Range | $2,100 - $2,200 | $2,550 - $2,900 | $2,700 - $3,000 | No Data |
| Avg. Wait for Unit Availability | 78 Days | 45 Days | 170 Days | 237 Days |
| Avg. Wait for Unit Availability | 76 Days | 297 Days | 562 Days | 272 Days |
| Ratio of Units in Building | 32% | 46% | 15% | 7% |
Transactions vs Inventory
Total number of units listed and leased in Sandringham
