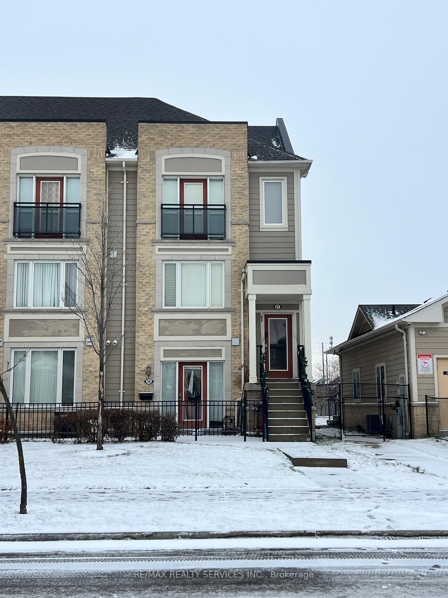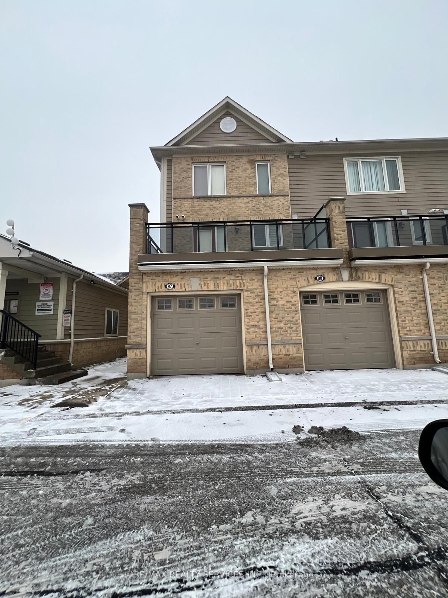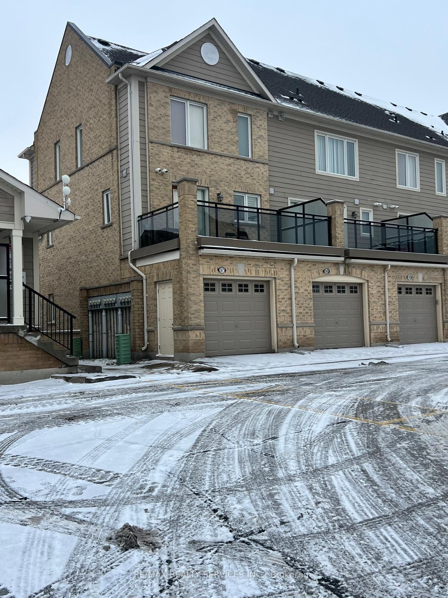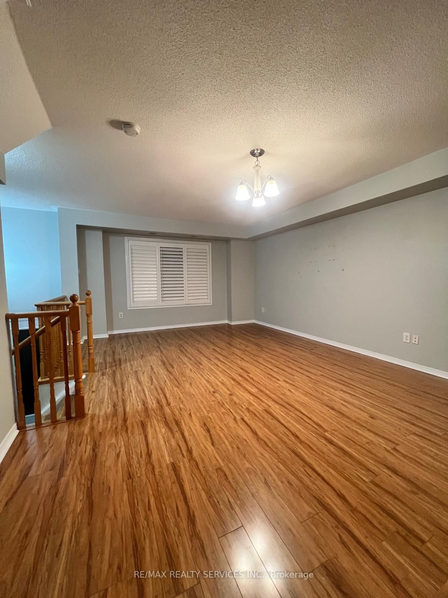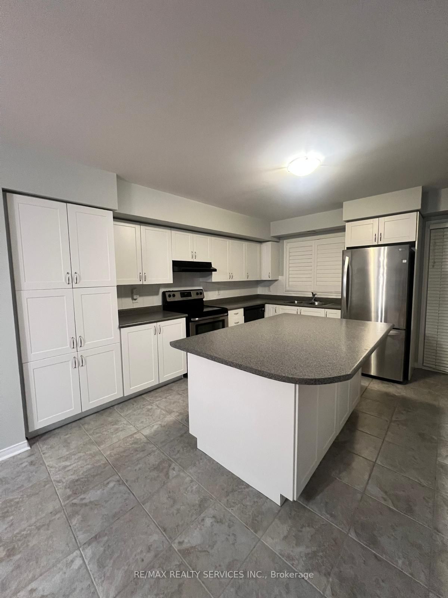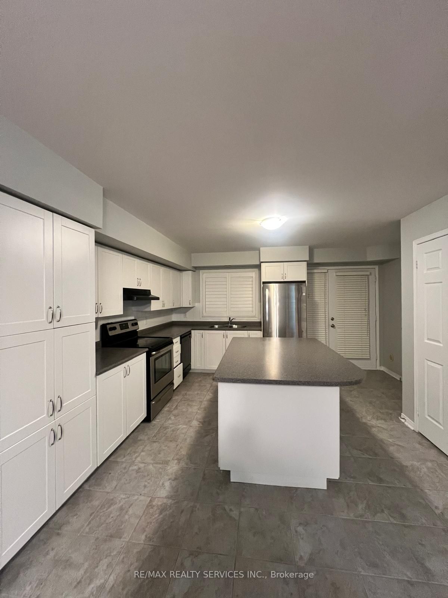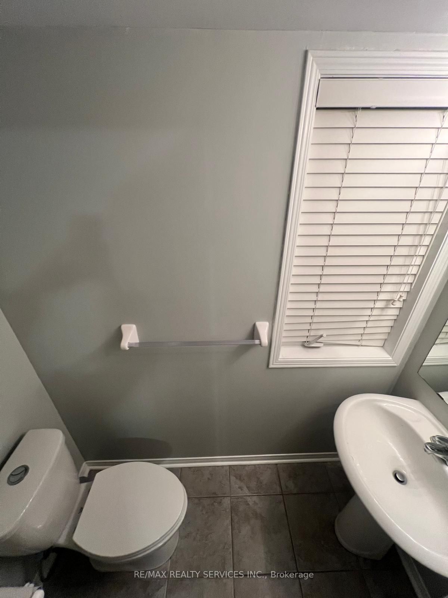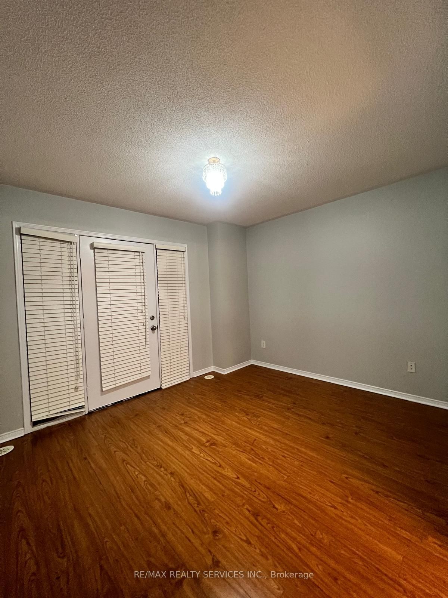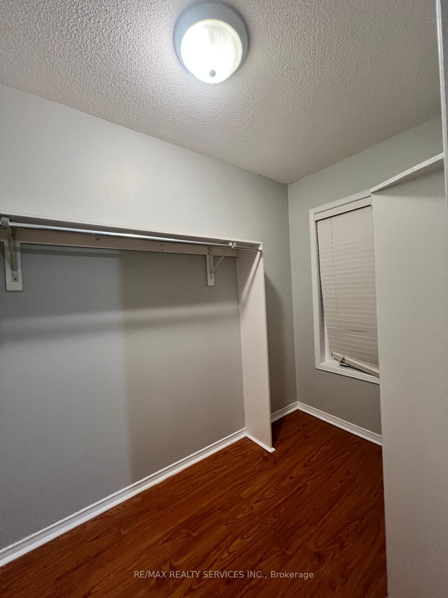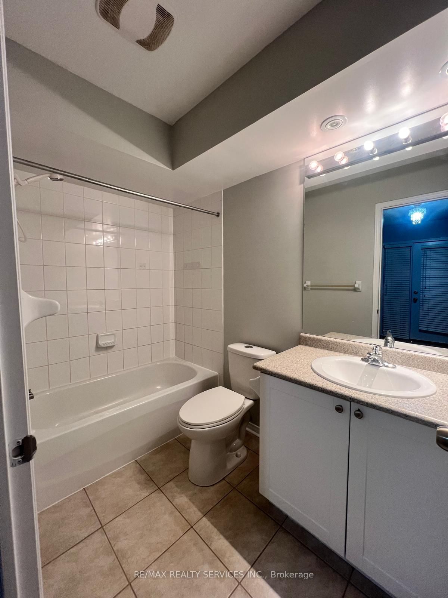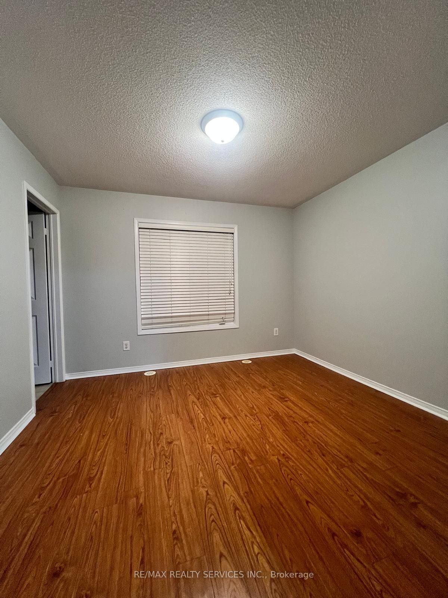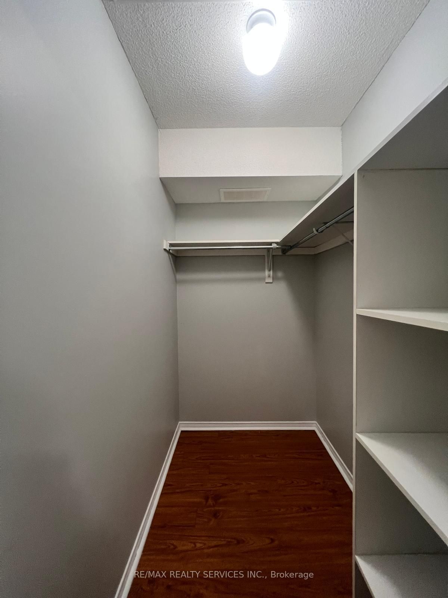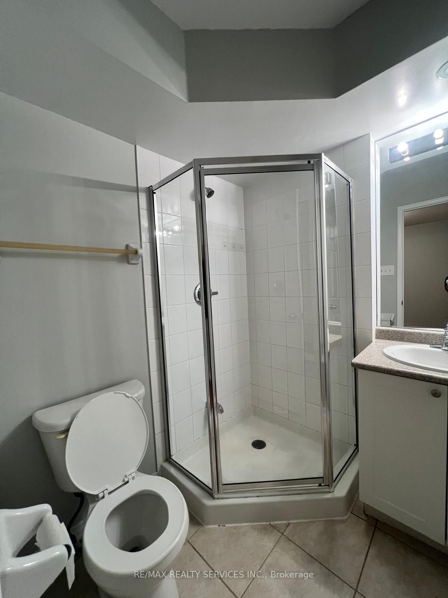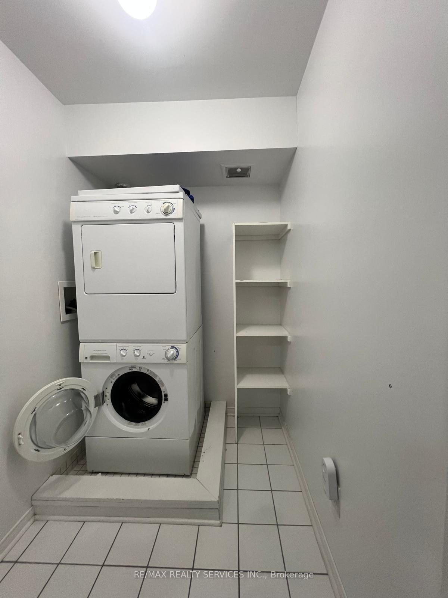97 - 60 Fairwood Circ
Listing History
Unit Highlights
Utilities Included
Utility Type
- Air Conditioning
- Central Air
- Heat Source
- Gas
- Heating
- Forced Air
Room Dimensions
About this Listing
WOW !!! Welcome To This Beautiful 2 Bedroom & 3 Washroom End Unit Town House. Main Floor Features Open Concept Layout, Big Windows, Powder Room And Massive Walkout Balcony. Upgraded Kitchen With Stainless Steel Appliances Comes With A Huge Breakfast Area. Next Floor Up Greets You To A Huge Master Bedroom With 4-Pc Ensuite And A Walk-in Closet. 2nd Bedroom Also Comes With A Lot Of Storage In Walk-In Closet & A 4 Pc Ensuite. Excellent Location, Walking Distance To Transit, Minutes To Major Hwy 410, Grocery, Plaza And All Other Amenities. Lot Of Extra Storage Space On Both The Floors And Garage. Ensuite Laundry Comes With Storage Shelves. A Must See Property. Very Neat & Clean. 2 Parkings.
ExtrasAll Existing Appliances. Tenant Pays All Utilities.
re/max realty services inc.MLS® #W11911279
Amenities
Explore Neighbourhood
Similar Listings
Demographics
Based on the dissemination area as defined by Statistics Canada. A dissemination area contains, on average, approximately 200 – 400 households.
Price Trends
Building Trends At 60 Fairwood Circle Townhomes
Days on Strata
List vs Selling Price
Or in other words, the
Offer Competition
Turnover of Units
Property Value
Price Ranking
Sold Units
Rented Units
Best Value Rank
Appreciation Rank
Rental Yield
High Demand
Transaction Insights at 60 Fairwood Circ
| 1 Bed | 2 Bed | 3 Bed | 3 Bed + Den | |
|---|---|---|---|---|
| Price Range | $440,000 - $450,000 | $749,000 | $466,000 - $710,000 | No Data |
| Avg. Cost Per Sqft | $770 | $538 | $526 | No Data |
| Price Range | $2,100 - $2,200 | $2,550 - $2,900 | $2,700 - $3,000 | No Data |
| Avg. Wait for Unit Availability | 78 Days | 45 Days | 170 Days | 237 Days |
| Avg. Wait for Unit Availability | 76 Days | 297 Days | 562 Days | 272 Days |
| Ratio of Units in Building | 32% | 46% | 15% | 7% |
Transactions vs Inventory
Total number of units listed and leased in Sandringham
