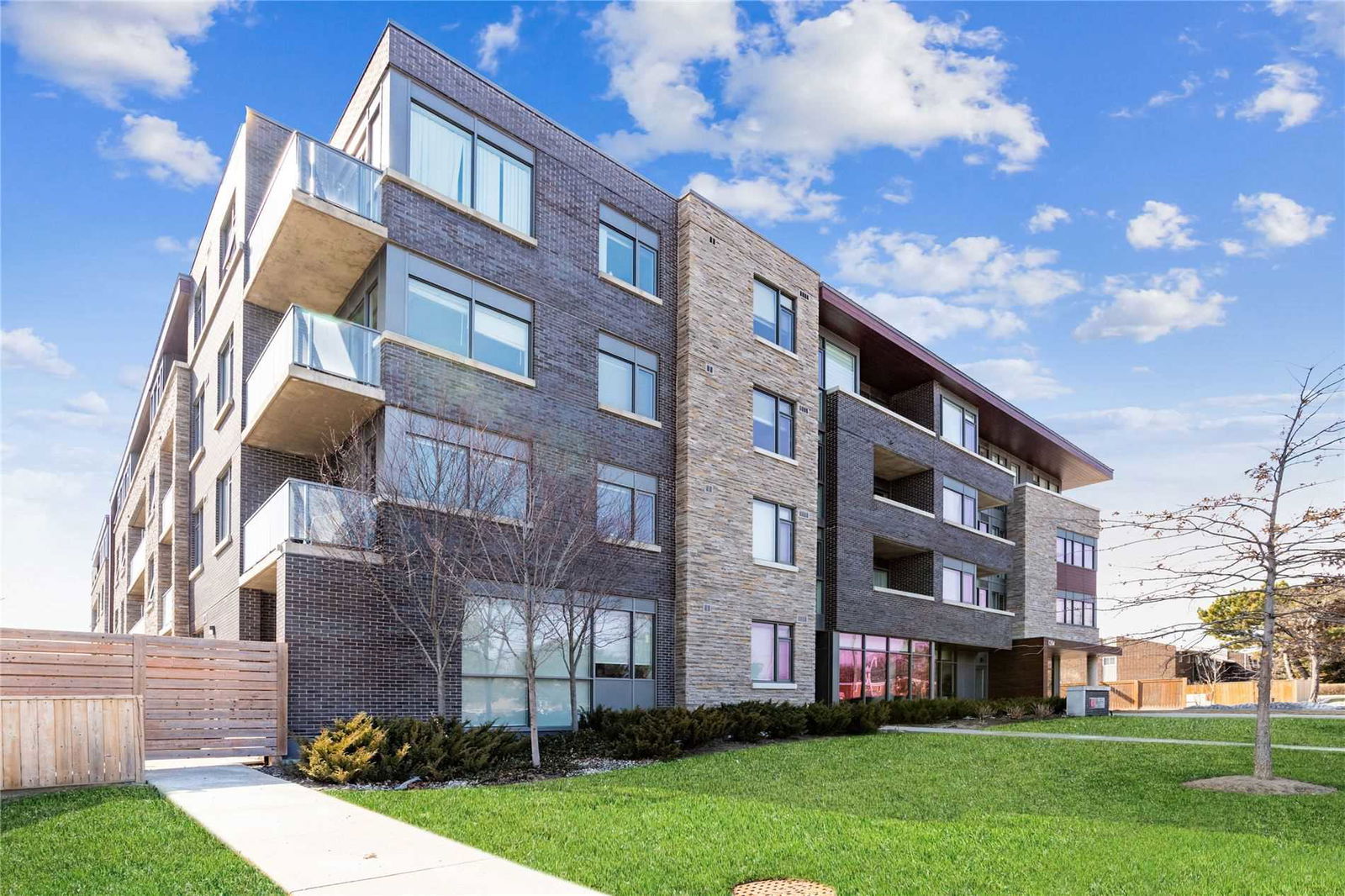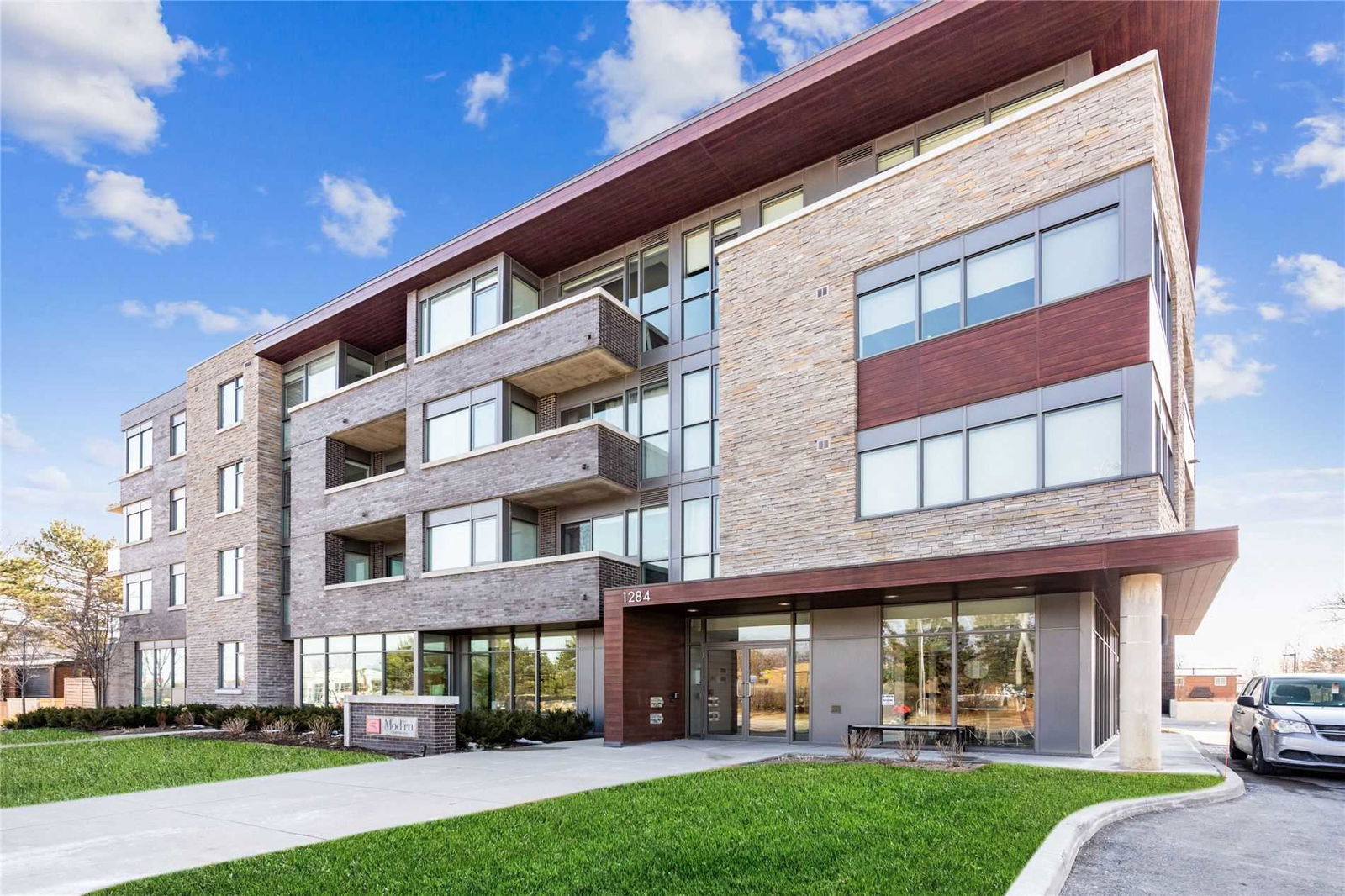1284 Guelph Line


 Source: Unit 401
Source: Unit 401 Source: Unit 401
Source: Unit 401 Source: Unit 401
Source: Unit 401 Source: Unit 401
Source: Unit 401 Source: Unit 401
Source: Unit 401 Source: Unit 401
Source: Unit 401 Source: Unit 401
Source: Unit 401 Source: Unit 401
Source: Unit 401 Source: Unit 401
Source: Unit 401 Source: Unit 401
Source: Unit 401 Source: Unit 401
Source: Unit 401 Source: Unit 401
Source: Unit 401 Source: Unit 401
Source: Unit 401 Source: Unit 401
Source: Unit 401 Source: Unit 401
Source: Unit 401 Source: Unit 401
Source: Unit 401 Source: Unit 401
Source: Unit 401 Source: Unit 401
Source: Unit 401 Source: Unit 401
Source: Unit 401 Source: Unit 401
Source: Unit 401 Source: Unit 401
Source: Unit 401 Source: Unit 401
Source: Unit 401 Source: Unit 401
Source: Unit 401 Source: Unit 401
Source: Unit 401 Source: Unit 401
Source: Unit 401 Source: Unit 401
Source: Unit 401 Source: Unit 401
Source: Unit 401 Source: Unit 401
Source: Unit 401 Source: Unit 401
Source: Unit 401 Source: Unit 401
Source: Unit 401 Source: Unit 401
Source: Unit 401
Highlights
- Property Type:
- Condo
- Number of Storeys:
- 4
- Number of Units:
- 78
- Condo Completion:
- 2015
- Condo Demand:
- Medium
- Unit Size Range:
- 400 - 1,000 SQFT
- Unit Availability:
- Medium
- Property Management:
Amenities
About 1284 Guelph Line — The Mod'rn Condominium
For discerning buyers who feel overwhelmed by foot traffic in high-rise towers, 1284 Guelph Line offers a distinctly different condo experience. Standing 7 storeys tall, this modern residence contains just 78 suites in the desirable Mountain Gardens & Palmer neighbourhood.
1284 Guelph Line is particularly appealing for buyers who work in downtown Toronto and want a condo that’s commuter friendly but tucked away from the action. Residents have shopping and dining close to home and some great amenities to provide daily convenience; a stylish party room and lounge, a shared rooftop deck with Barbeques, a games room and recreation room, underground parking and visitor parking.
The Mod'rn Condominium was completed in 2015 and in the time since price per square foot has climbed steadily and demand has remained high; so, buyers with their heart set on this condo will need to keep their eyes peeled.
The Suites
Burlington condos in this appealing residence are bright, warm, and spacious — though there are smaller units too. Homes begin at 400 square feet for the smallest one bedroom units; however, 1 bedroom floor plans can reach up to 755 square feet, and 2 bedroom floor plans can stretch to 1000 square feet. Buyers have their pick of 1 and 2 bedroom layouts, and there are plus dens too for those who need an office or a spare room.
Floor to ceiling windows ensure that sunlight beams into the homes, flooding the open concept layouts with natural light. Units come with hardwood floors, and gourmet kitchens that include large kitchen islands, stone countertops, and full sized stainless steel appliances. Tall cabinets provide great storage and there’s lots of prep room.
Bedrooms are somewhat tight, though the wide closets offer reasonable storage. Prospective buyers can count on large bathrooms, and private balconies with peaceful views.
The Neighbourhood
Mountain Gardens & Palmer neighbourhood resides just north of the QEW; the area comprises tree lined residential streets, large green spaces, and a commercial area in the southern portion of the neighbourhood.
Residents of The Mod'rn Condominium can walk to Tim Horton’s for coffee or Montana’s and Goody’s for a meal, but most will probably need their car to shop and dine, as there are few shops close to the building. There are restaurants clustered around Guelph Line and Upper Middle Rd, and more to the south on Fairview. Burlington Centre provides a great place to shop in the neighbourhood, and there are retail chains and retailers all along Fairview Street.
Nature is never far — Peart Park is only minutes from the condos and this park offers kilometres of walking trails that go all the way to Dundas St W.
Transportation
There will be no running errands on foot at 1284 Guelph Line. Public transit users can catch a bus on Guelph Line for grocery runs at Food Basics or pharmacy pickups, but even transit isn’t always an efficient way to travel… and that’s putting it nicely.
Car owners make up the majority of condo residents here, and with good reason. From the 1284 Guelph Line, it’s just a 4 minute drive south to the QEW and driving to downtown Toronto takes about 40 minutes.
- Heat
- Included
- Air Conditioning
- Included
- Water
- Included
- Hydro
- Not Included
Listing History for The Mod'rn Condominium


Reviews for The Mod'rn Condominium
No reviews yet. Be the first to leave a review!
 0
0Listings For Sale
Interested in receiving new listings for sale?
 1
1Listings For Rent
Interested in receiving new listings for rent?
Similar Condos
Explore Mountainside
Map
Building Trends At The Mod'rn Condominium
Days on Strata
List vs Selling Price
Offer Competition
Turnover of Units
Property Value
Price Ranking
Sold Units
Rented Units
Best Value Rank
Appreciation Rank
Rental Yield
High Demand
Market Insights
Transaction Insights at The Mod'rn Condominium
| 1 Bed | 1 Bed + Den | 2 Bed | 2 Bed + Den | |
|---|---|---|---|---|
| Price Range | $345,000 - $445,000 | $440,000 - $525,000 | No Data | No Data |
| Avg. Cost Per Sqft | $761 | $736 | No Data | No Data |
| Price Range | $2,250 | $2,300 | No Data | No Data |
| Avg. Wait for Unit Availability | 103 Days | 104 Days | 428 Days | No Data |
| Avg. Wait for Unit Availability | 202 Days | 367 Days | No Data | No Data |
| Ratio of Units in Building | 45% | 43% | 12% | 2% |
Market Inventory
Total number of units listed and sold in Mountainside


