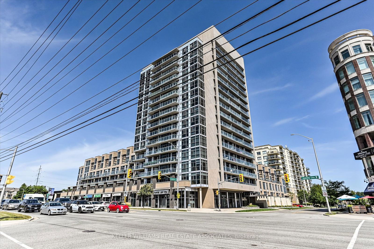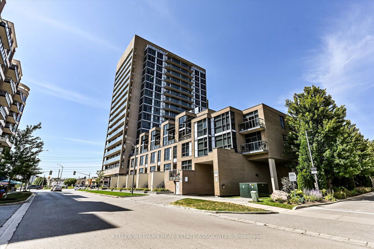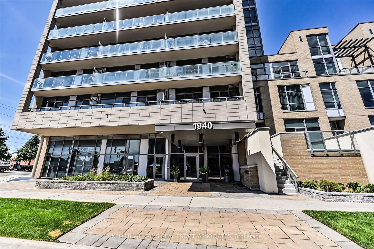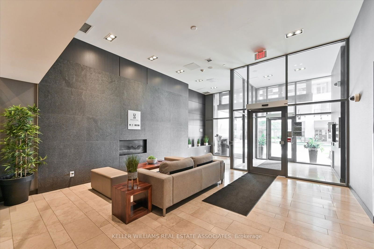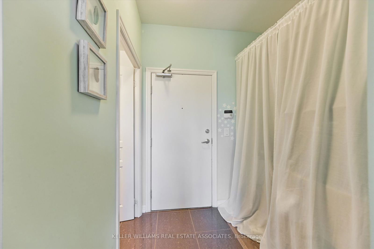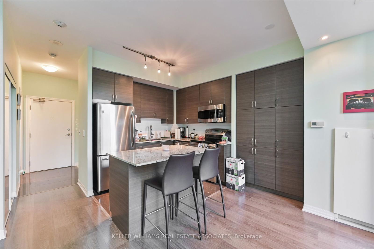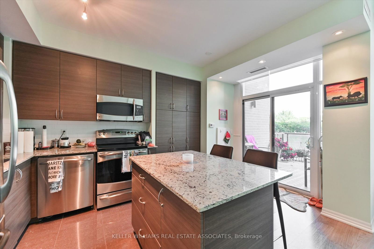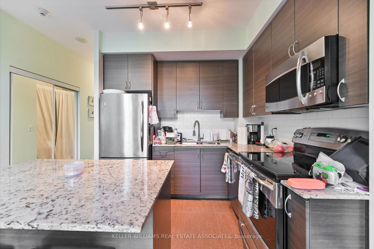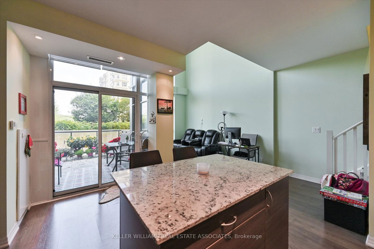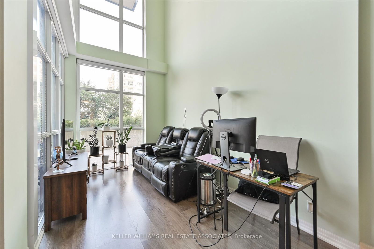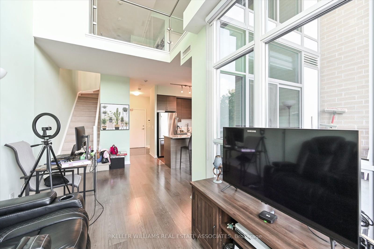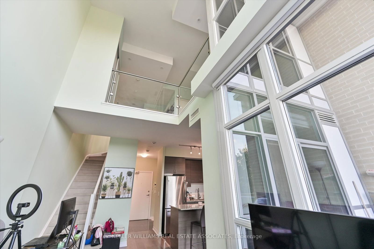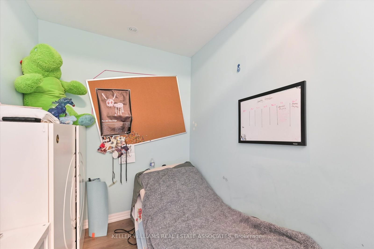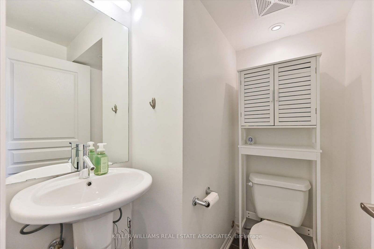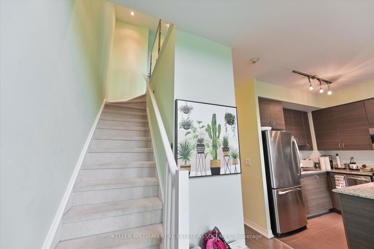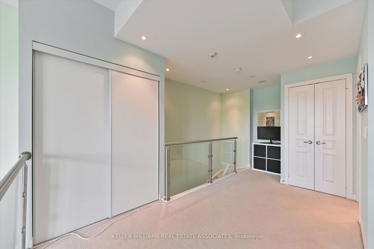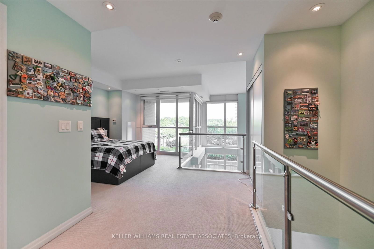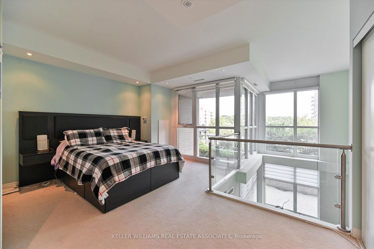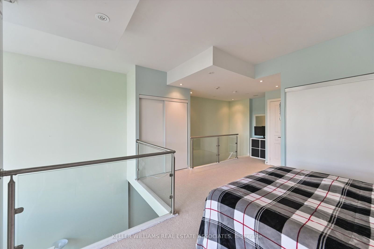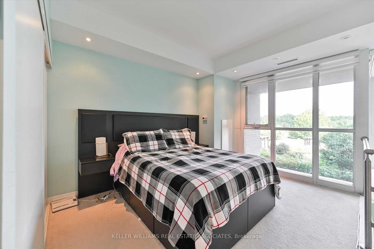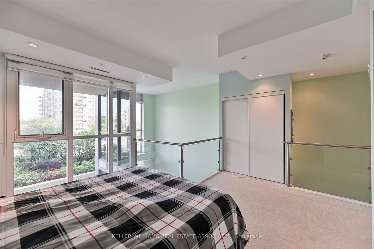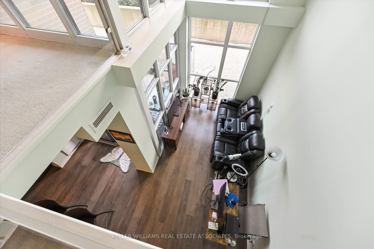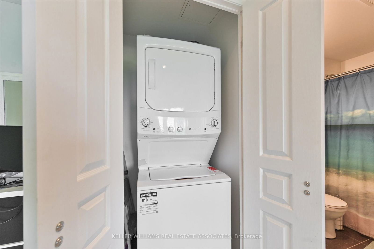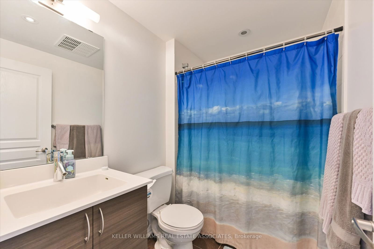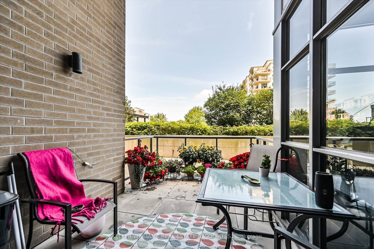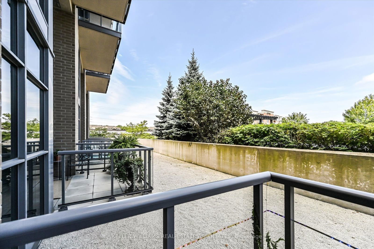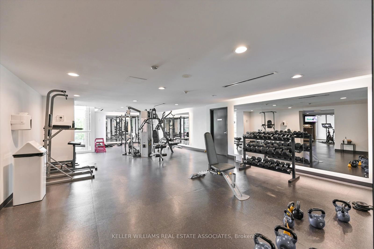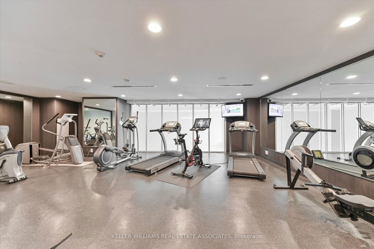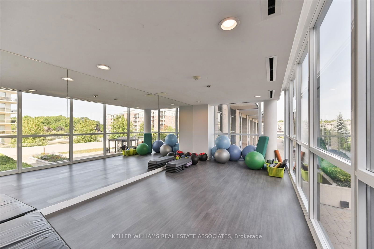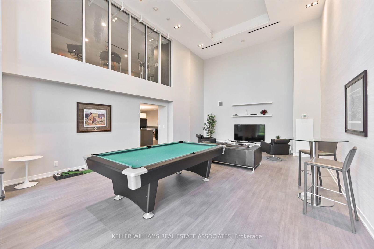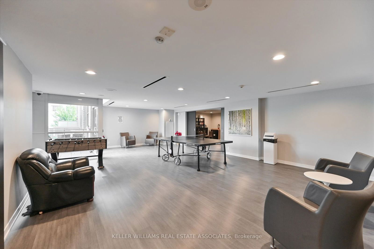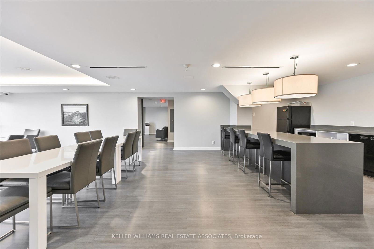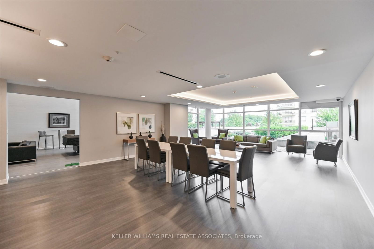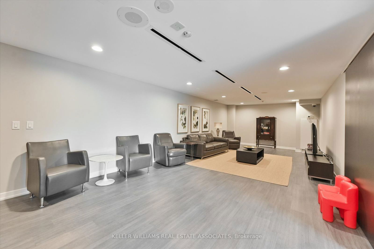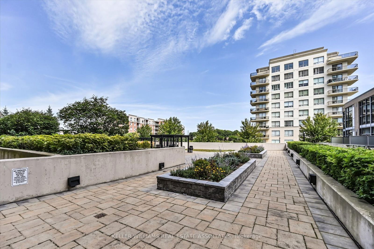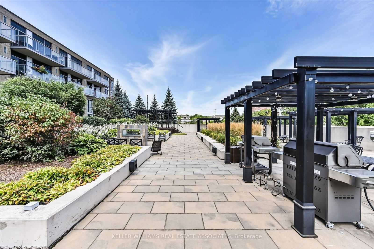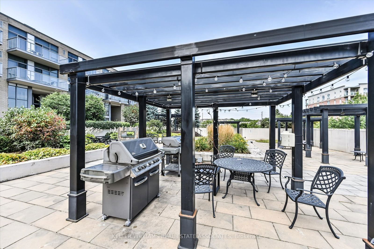225 - 1940 Ironstone Dr
Listing History
Unit Highlights
Maintenance Fees
Utility Type
- Air Conditioning
- Central Air
- Heat Source
- Gas
- Heating
- Forced Air
Room Dimensions
About this Listing
Rarely offered 2 storey loft style condo in the heart of uptown Burlington! Amazing layout with a huge terrace, this 1 bed, 1 den unit offers tonnes of natural light (morning Sun anyone!) floor to ceiling glass windows, an open concept floor plan complete with main floor laminate, sleek modern kitchen w/ large centre island & stainless steel appliances, spacious breakfast, living area open to above and a massive second floor bedroom with a gorgeous 4pc ensuite, laundry & large closet. Close to all essential amenities, GO station, shopping & amazing restaurants. Come before it's too late!
keller williams real estate associatesMLS® #W9397742
Amenities
Explore Neighbourhood
Similar Listings
Demographics
Based on the dissemination area as defined by Statistics Canada. A dissemination area contains, on average, approximately 200 – 400 households.
Price Trends
Maintenance Fees
Building Trends At The Ironstone Condos
Days on Strata
List vs Selling Price
Offer Competition
Turnover of Units
Property Value
Price Ranking
Sold Units
Rented Units
Best Value Rank
Appreciation Rank
Rental Yield
High Demand
Transaction Insights at 1940 Ironstone Drive
| Studio | 1 Bed | 1 Bed + Den | 2 Bed | 2 Bed + Den | |
|---|---|---|---|---|---|
| Price Range | No Data | No Data | $489,450 - $636,000 | $609,000 - $695,000 | $642,500 - $690,000 |
| Avg. Cost Per Sqft | No Data | No Data | $850 | $725 | $727 |
| Price Range | No Data | $2,400 - $2,600 | $2,300 - $2,575 | $3,200 | No Data |
| Avg. Wait for Unit Availability | 760 Days | 69 Days | 32 Days | 88 Days | 121 Days |
| Avg. Wait for Unit Availability | No Data | 137 Days | 74 Days | 224 Days | 310 Days |
| Ratio of Units in Building | 2% | 24% | 46% | 16% | 14% |
Transactions vs Inventory
Total number of units listed and sold in Corporate Drive
