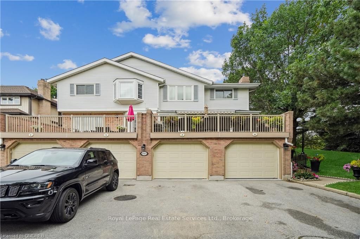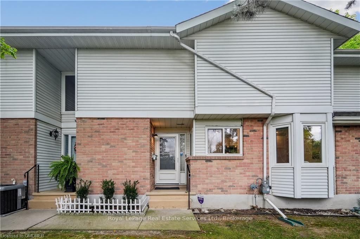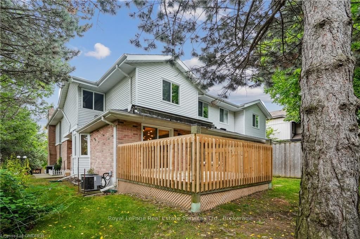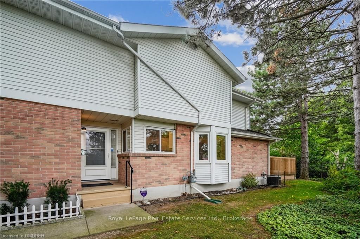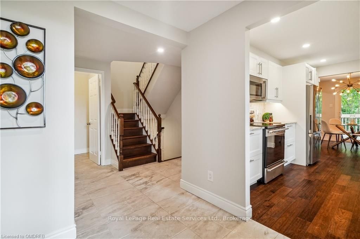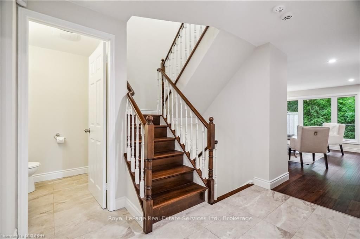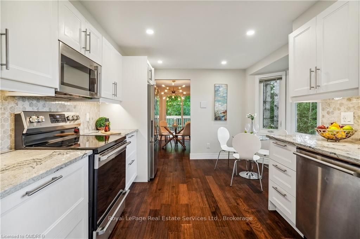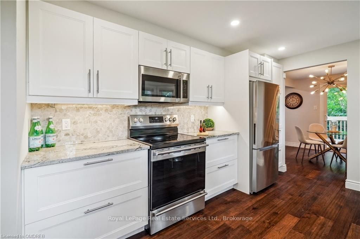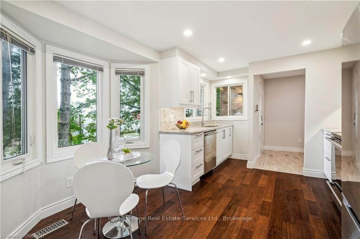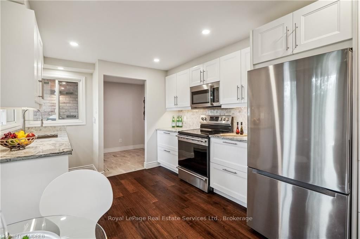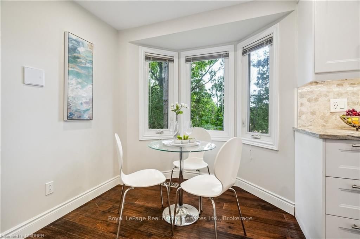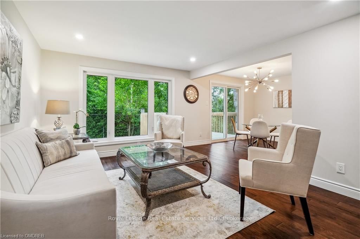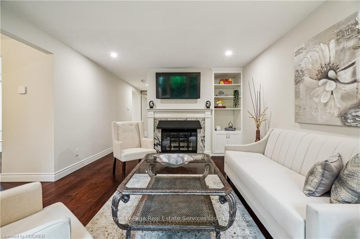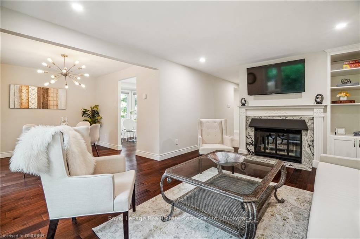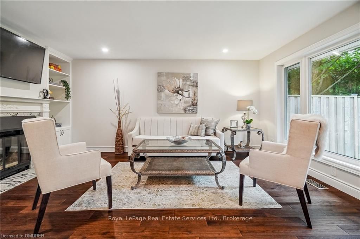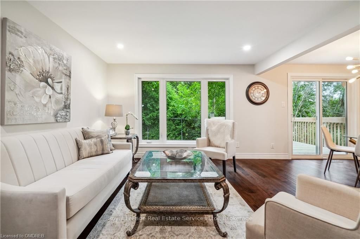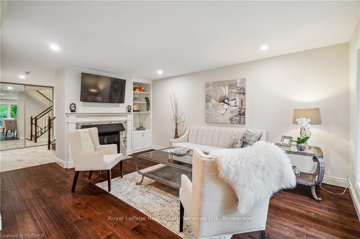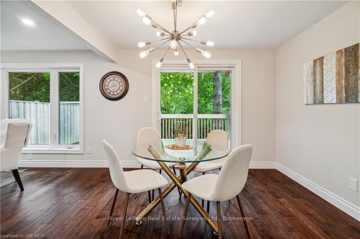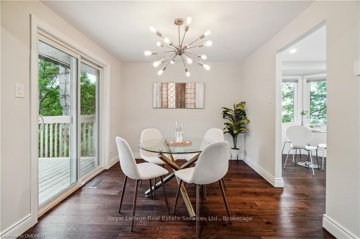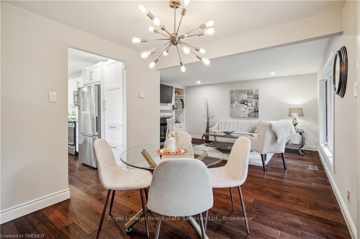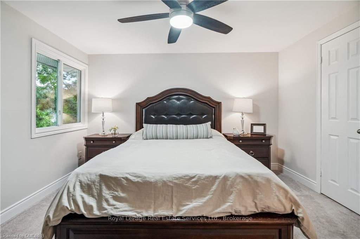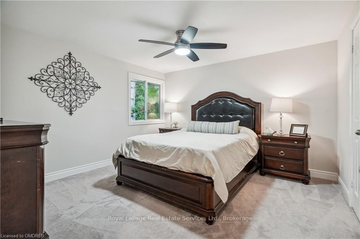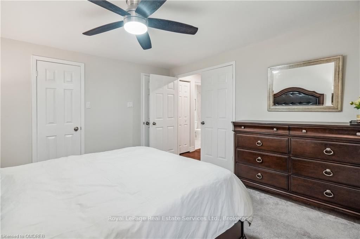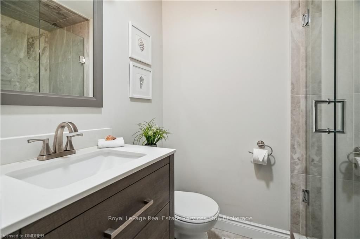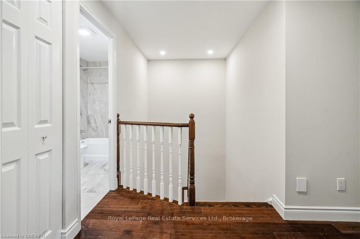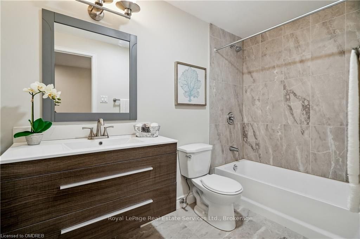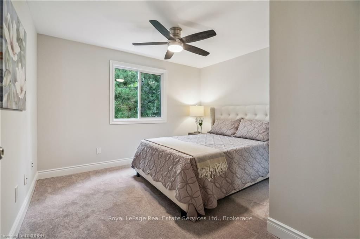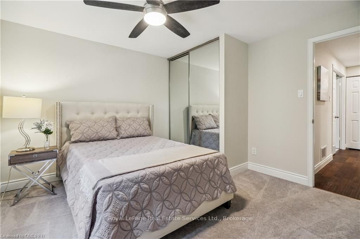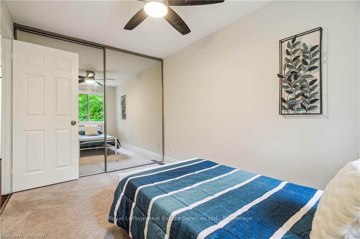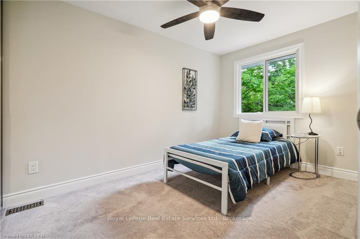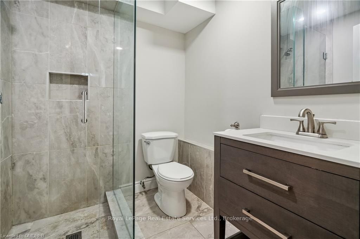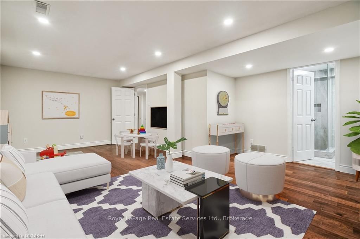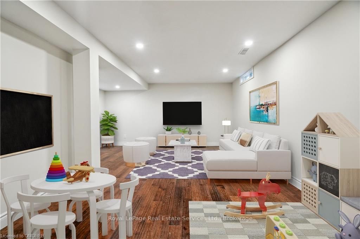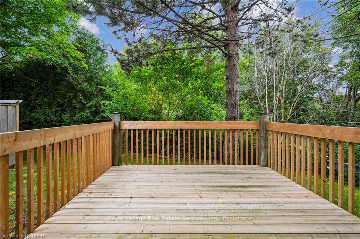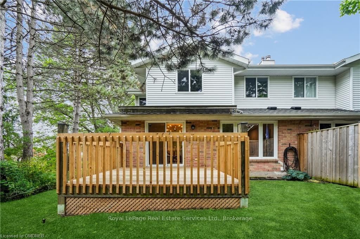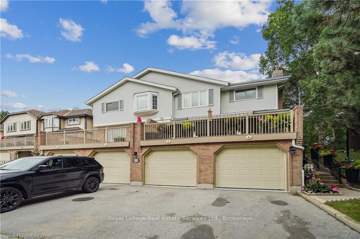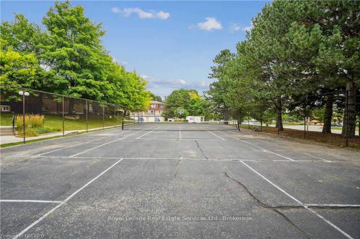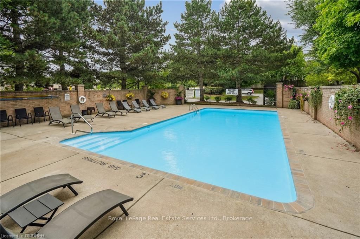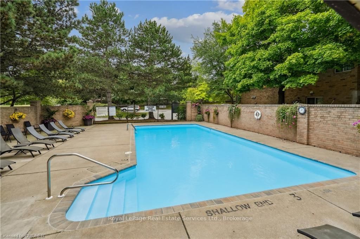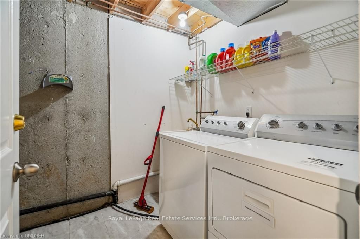3 - 1513 UPPER MIDDLE Rd
Listing History
Unit Highlights
Maintenance Fees
Utility Type
- Air Conditioning
- Central Air
- Heat Source
- Gas
- Heating
- Forced Air
Room Dimensions
About this Listing
: Welcome to your dream townhouse in the charming village of Nelson Heights. This beautifully updated two-story townhouse features three spacious bedrooms and four modern bathrooms, providing plenty of space and privacy for your family. The end unit layout ensures a quiet serene atmosphere making it a perfect retreat from the hustle and bustle Enjoy the convenience of two car parking as well as access to community amenities like a sparkling pool and tennis court ideally located just 20 minutes from major highways IKEA Costco Mapleview Center, Burlington centre and surrounded by numerous schools and parks. This home offers the best of both comfort and convenience with stunning renovation throughout this townhome is a move-in ready and waiting for you to make it your own .
royal lepage real estate services ltd., brokerageMLS® #W10407417
Amenities
Explore Neighbourhood
Similar Listings
Demographics
Based on the dissemination area as defined by Statistics Canada. A dissemination area contains, on average, approximately 200 – 400 households.
Price Trends
Maintenance Fees
Building Trends At Villas of Nelson Heights
Days on Strata
List vs Selling Price
Offer Competition
Turnover of Units
Property Value
Price Ranking
Sold Units
Rented Units
Best Value Rank
Appreciation Rank
Rental Yield
High Demand
Transaction Insights at 2050-2070 Brant Street
| 2 Bed | 2 Bed + Den | 3 Bed | 3 Bed + Den | |
|---|---|---|---|---|
| Price Range | No Data | No Data | $670,000 - $750,000 | $750,000 |
| Avg. Cost Per Sqft | No Data | No Data | $430 | $440 |
| Price Range | No Data | No Data | No Data | No Data |
| Avg. Wait for Unit Availability | 107 Days | 14 Days | 68 Days | 357 Days |
| Avg. Wait for Unit Availability | 23 Days | No Data | No Data | No Data |
| Ratio of Units in Building | 34% | 3% | 53% | 11% |
Transactions vs Inventory
Total number of units listed and sold in Tyandaga
