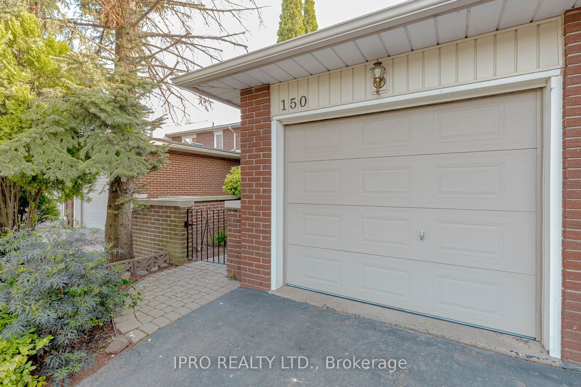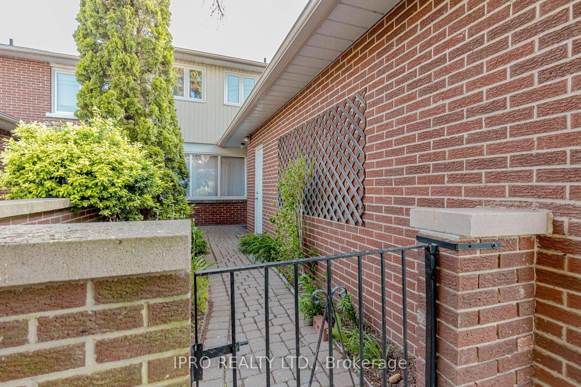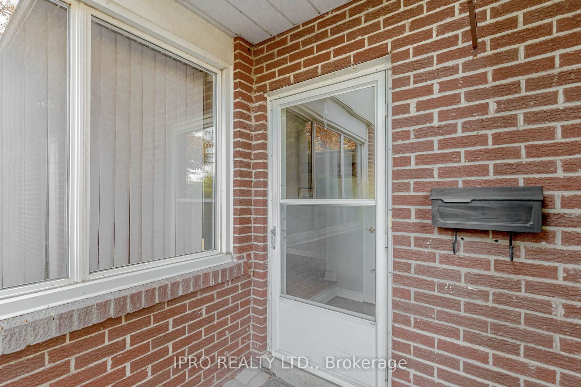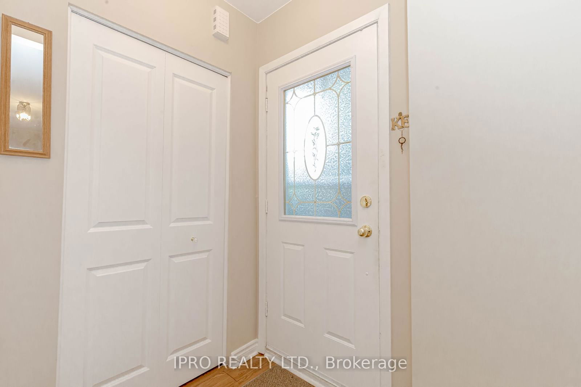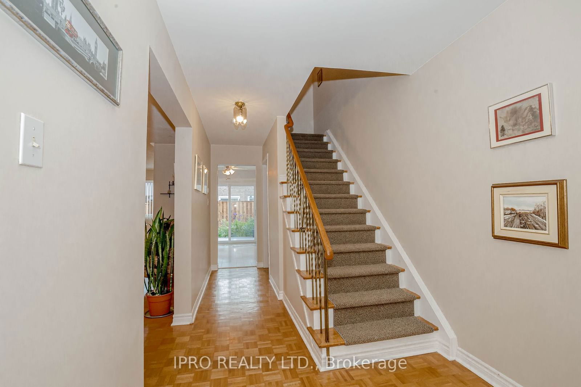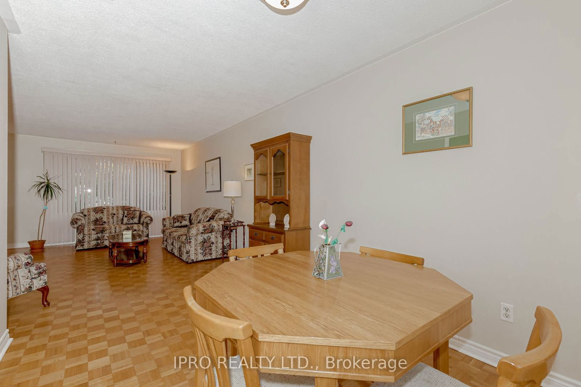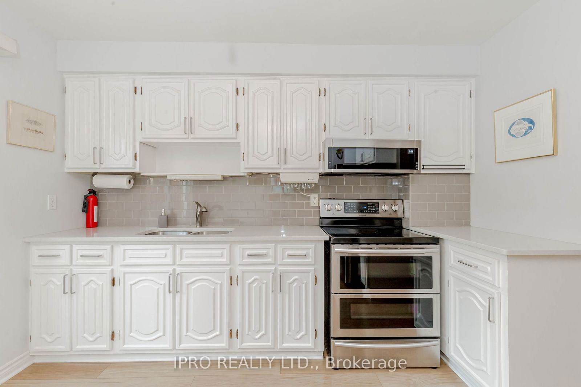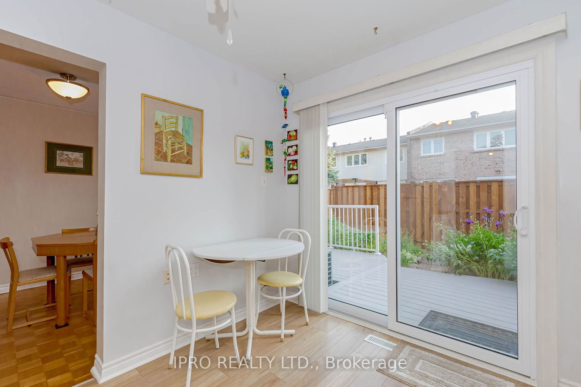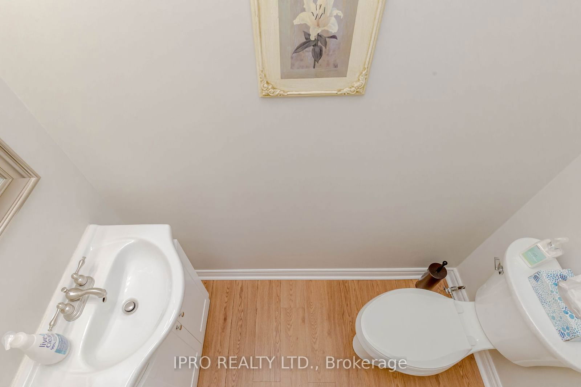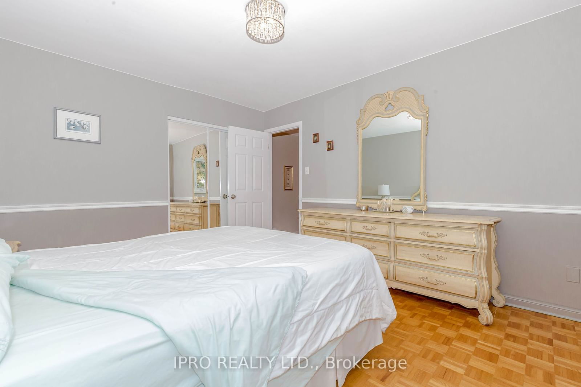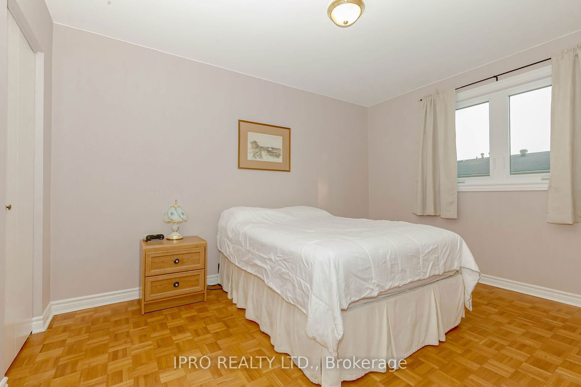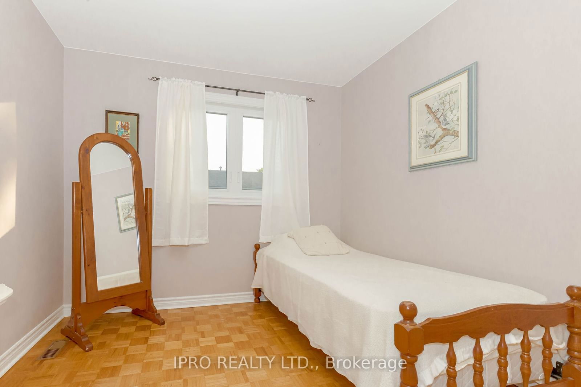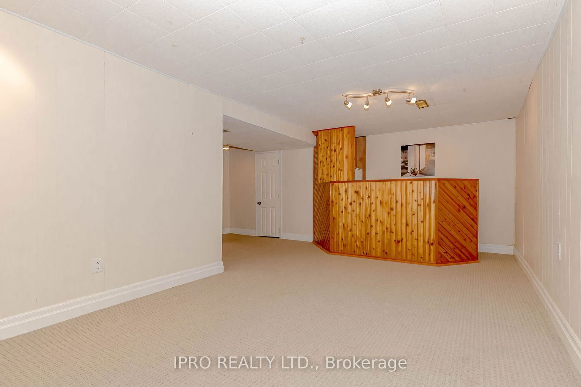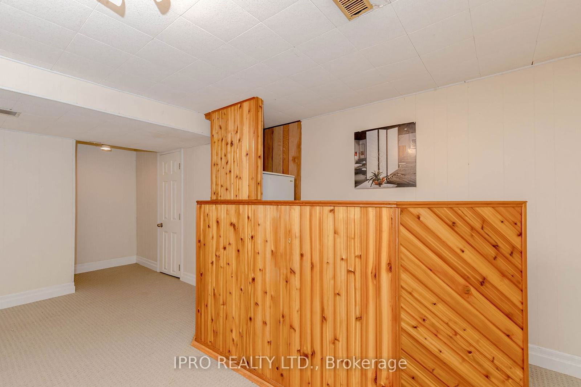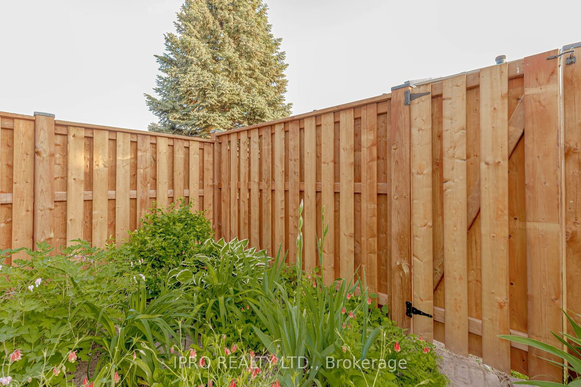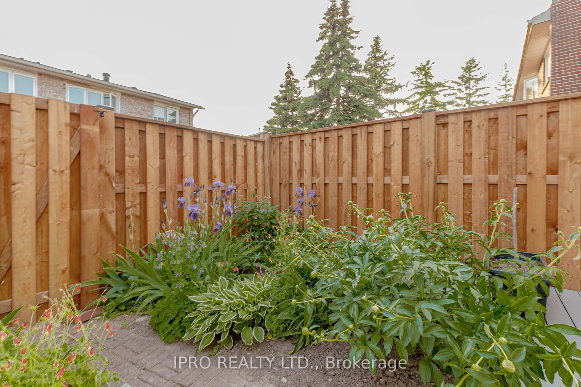150 Kenwood Ave
Listing History
Unit Highlights
Maintenance Fees
Utility Type
- Air Conditioning
- Central Air
- Heat Source
- Gas
- Heating
- Forced Air
Room Dimensions
About this Listing
Beautiful South Burlington Steps Away From The Lake. Move In Ready, 3 Bed 2 Washrooms Townhome . Upgraded Bright White Kitchen With New Quartz Counters ,And Newer Stainless Appliances. Open Concept Main Floor Layout Offers Ample Room For Dining Table And Large Seating. 3 Sizeable Bedrooms. Master Bedroom Easily Fits King Bed. Fenced Backyard With Access To Open Area. Finished Basement With B/I Bar And separate Laundry/Storage. Smoke Free, Pet Free, Sparkling Clean. Condo Fees Include Water, Grass Cutting Weekly On Site Playground And Guest Parking. 10 Mins To Go Station. Front Yard Opens To New Skyway Community Centre opening in FALL 2024, Walking Distance To Burloak Waterfront Park, Elementary Schools And Other Amenities.
ExtrasStainless steel Fridge, Stove, Built in Microwave,Electrical Light Fixtures, Window Coverings, Washer/Dryer. Extra white fridge in Basement Bar
ipro realty ltd.MLS® #W8372462
Amenities
Explore Neighbourhood
Similar Listings
Demographics
Based on the dissemination area as defined by Statistics Canada. A dissemination area contains, on average, approximately 200 – 400 households.
Price Trends
Maintenance Fees
Building Trends At Parkwood Village Townhomes
Days on Strata
List vs Selling Price
Or in other words, the
Offer Competition
Turnover of Units
Property Value
Price Ranking
Sold Units
Rented Units
Best Value Rank
Appreciation Rank
Rental Yield
High Demand
Transaction Insights at 5280-5306 Bromley Road
| 3 Bed | 3 Bed + Den | |
|---|---|---|
| Price Range | $755,000 - $818,000 | $807,000 - $838,000 |
| Avg. Cost Per Sqft | $633 | $626 |
| Price Range | $3,000 | No Data |
| Avg. Wait for Unit Availability | 64 Days | 144 Days |
| Avg. Wait for Unit Availability | 259 Days | No Data |
| Ratio of Units in Building | 72% | 29% |
Transactions vs Inventory
Total number of units listed and sold in Elizabeth Gardens


