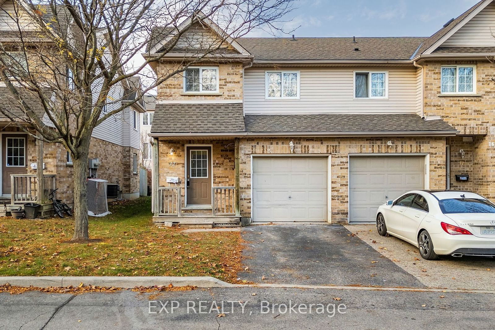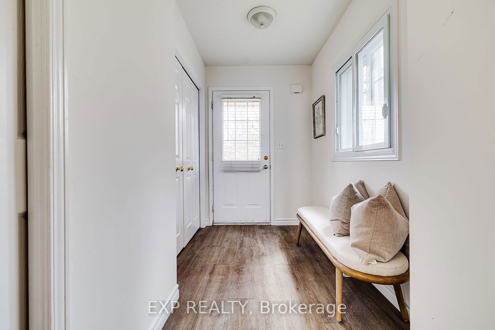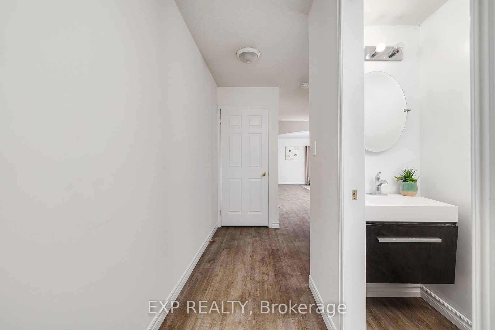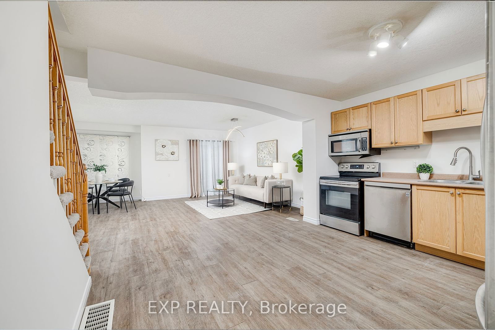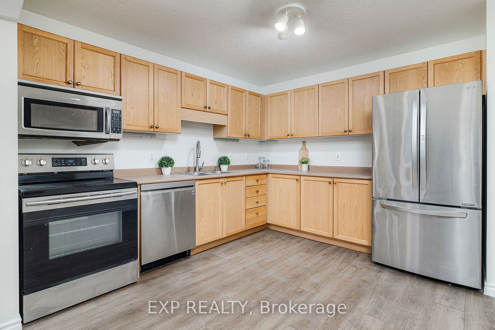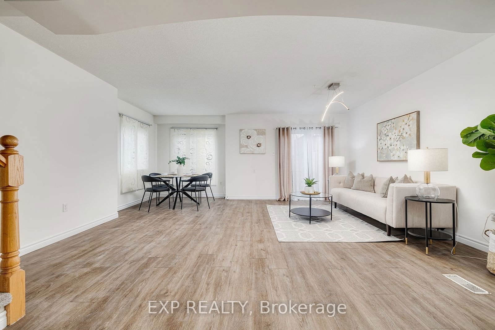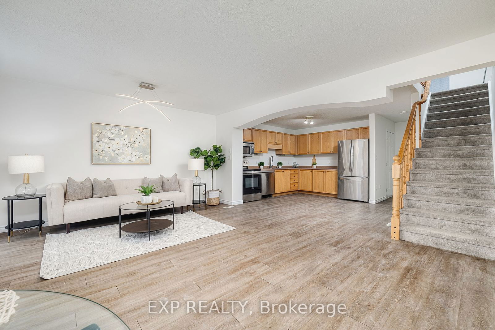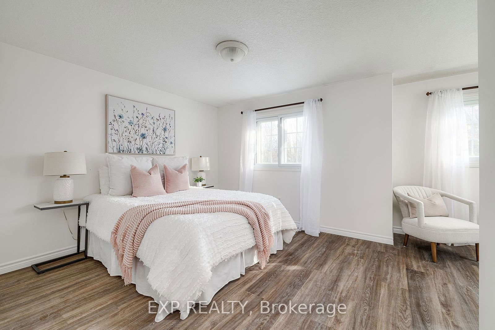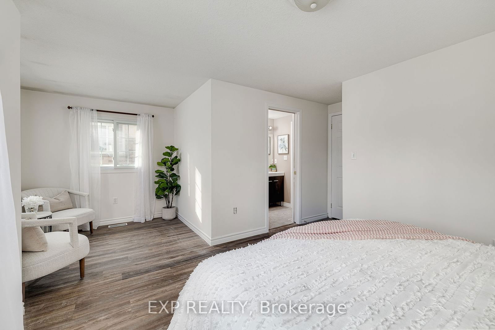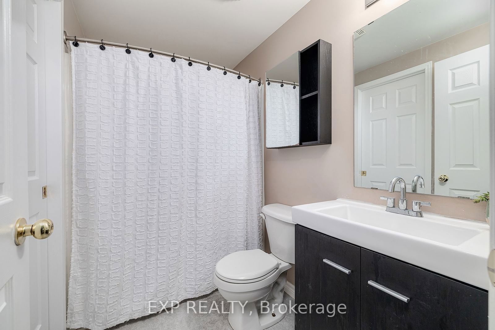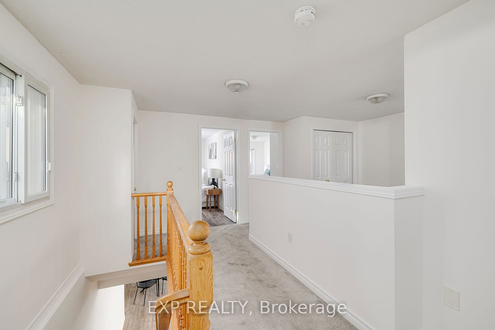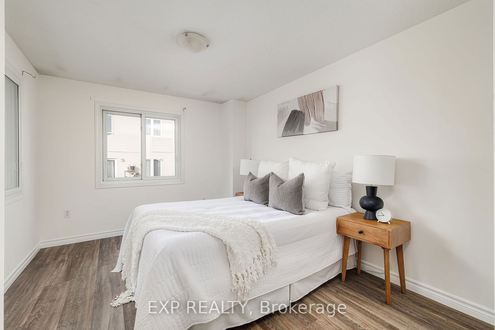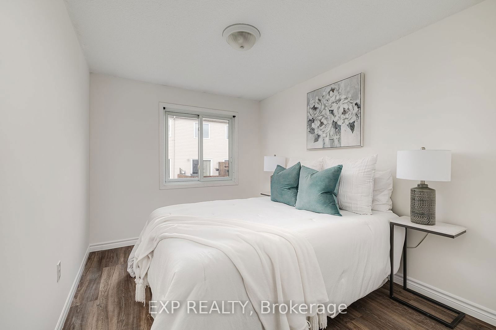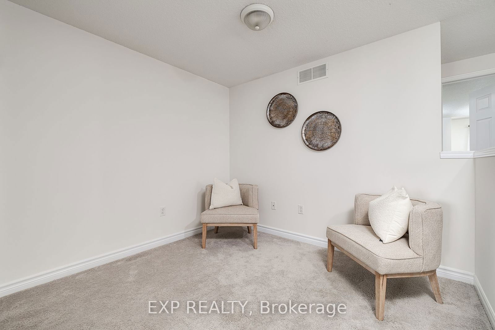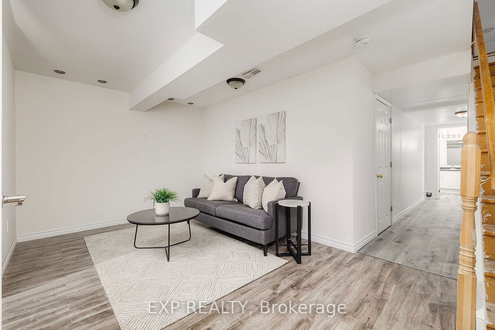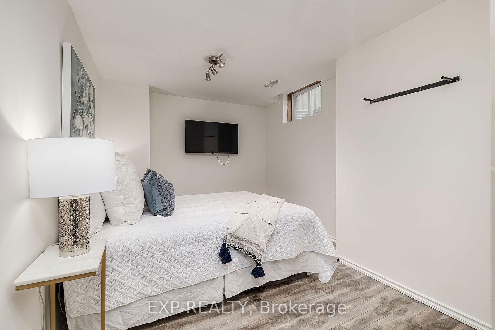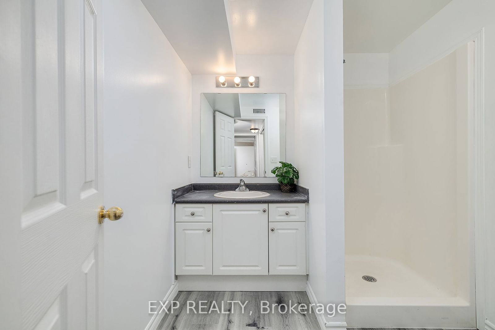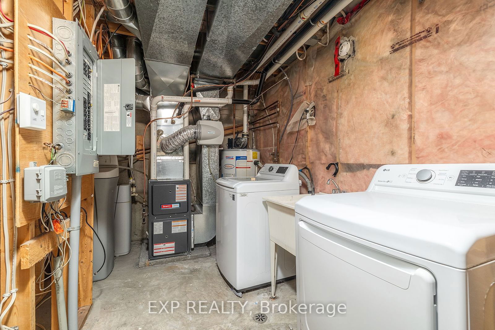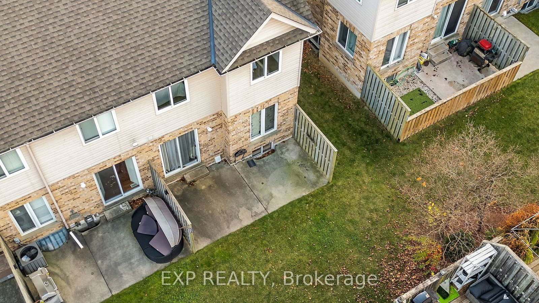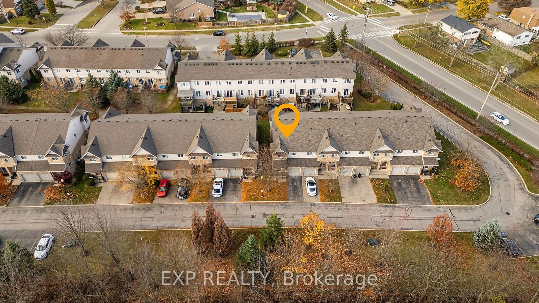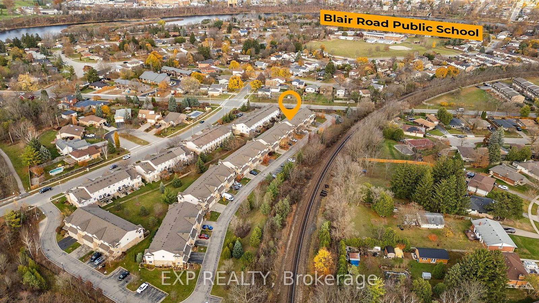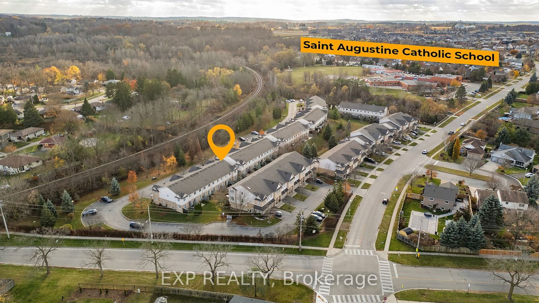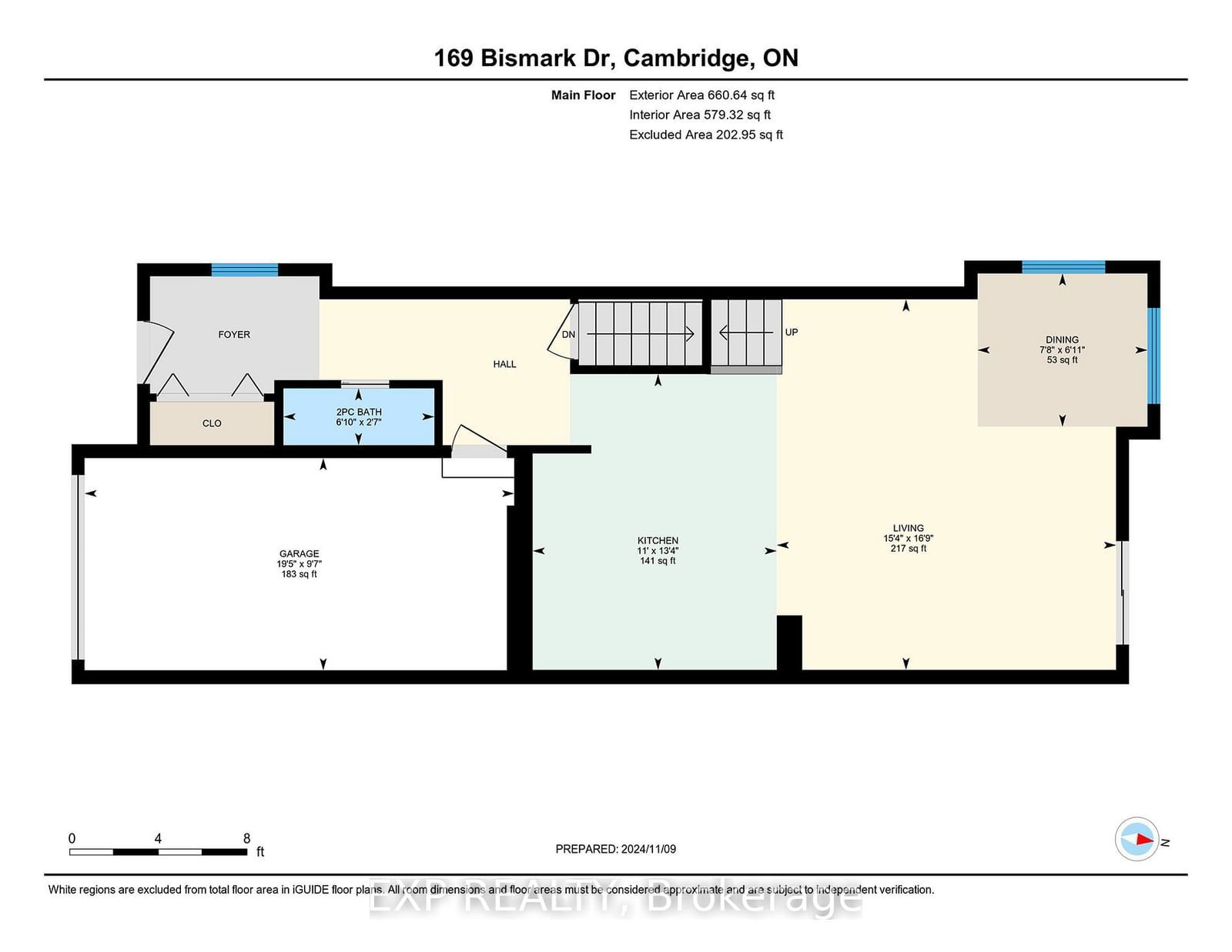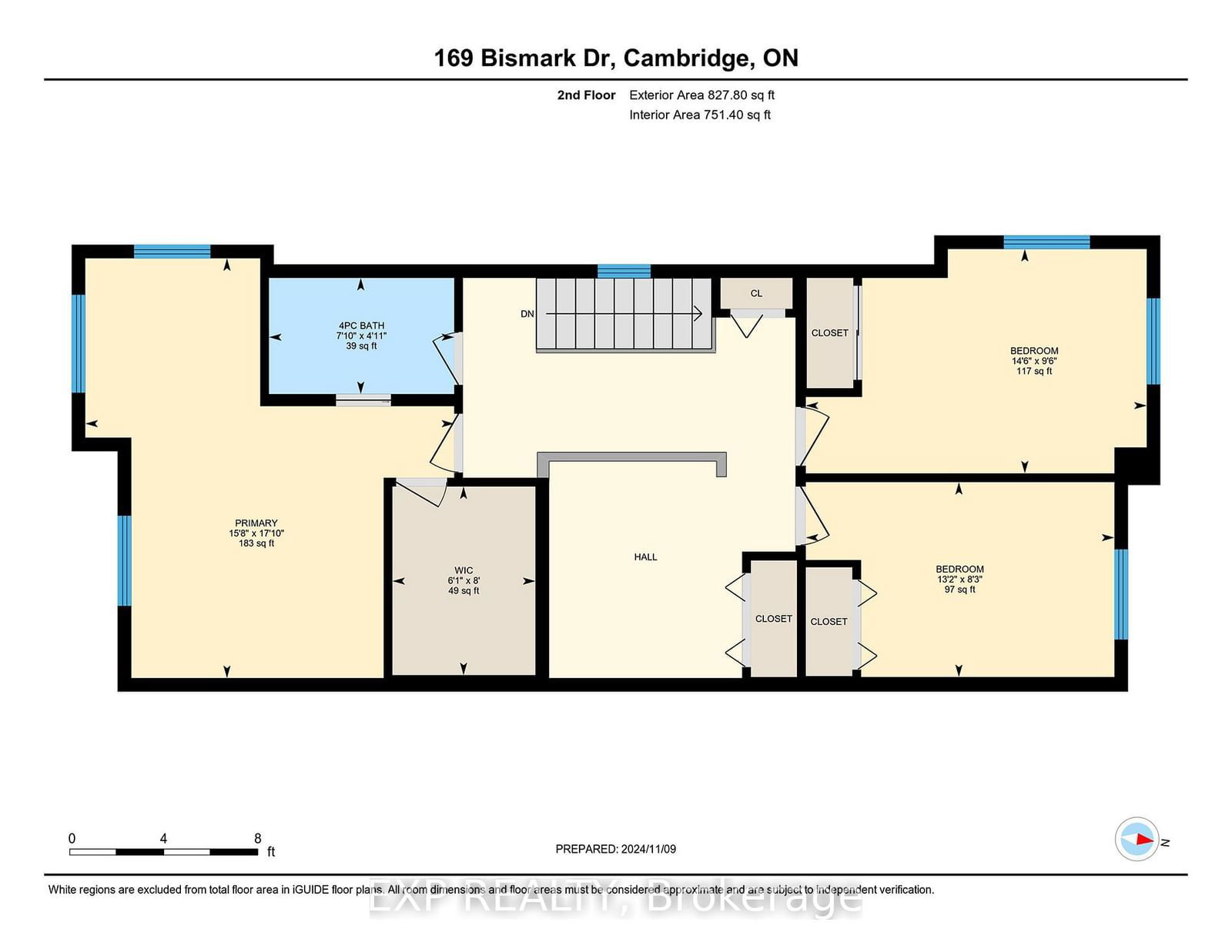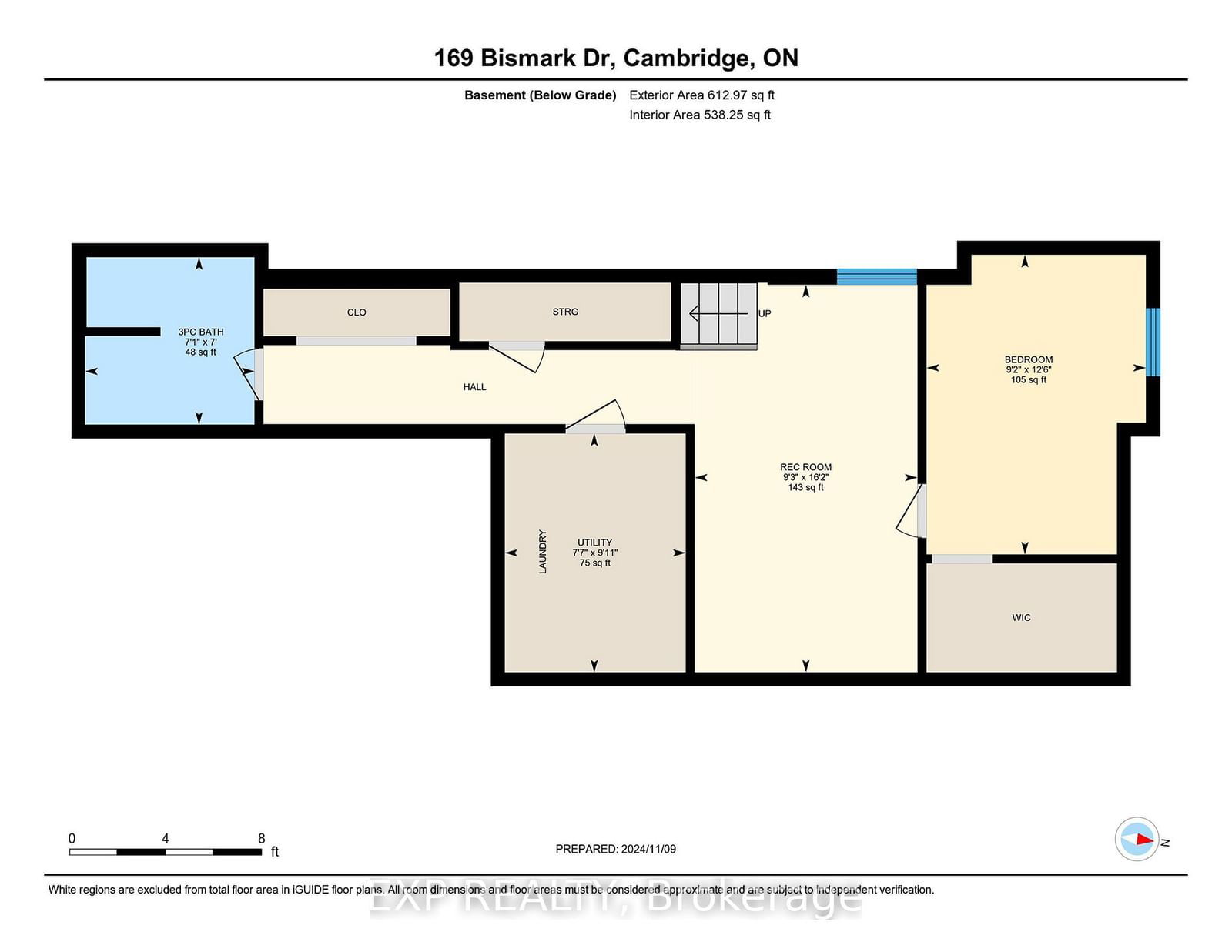32 - 169 Bismark Dr
Listing History
Unit Highlights
Maintenance Fees
Utility Type
- Air Conditioning
- Central Air
- Heat Source
- Gas
- Heating
- Forced Air
Room Dimensions
About this Listing
Discover the perfect blend of comfort and functionality in this spacious end-unit townhome, featuring luxury plank flooring throughout. The main floor boasts an open-concept layout with a modern kitchen, inviting living area, and a large concrete patio ideal for outdoor relaxation. Upstairs, find three generous bedrooms plus a versatile flex space perfect for a home office. The finished basement offers in-law potential with a master bedroom, walk-in closet, family room, and a private 3-piece bath. Located in a desirable neighborhood within walking distance to schools and parks, this home includes all major appliances (dishwasher, stove, fridge, washer & dryer, and microwave) and is move-in ready with quick possession available!
exp realtyMLS® #X10923819
Amenities
Explore Neighbourhood
Similar Listings
Price Trends
Building Trends At Blair Crossing
Days on Strata
List vs Selling Price
Offer Competition
Turnover of Units
Property Value
Price Ranking
Sold Units
Rented Units
Best Value Rank
Appreciation Rank
Rental Yield
High Demand
Transaction Insights at 169 Bismark Drive
| 3 Bed | 3 Bed + Den | |
|---|---|---|
| Price Range | $610,000 - $716,000 | No Data |
| Avg. Cost Per Sqft | $450 | No Data |
| Price Range | No Data | No Data |
| Avg. Wait for Unit Availability | 328 Days | No Data |
| Avg. Wait for Unit Availability | No Data | No Data |
| Ratio of Units in Building | 95% | 6% |
Transactions vs Inventory
Total number of units listed and sold in Blair Road
