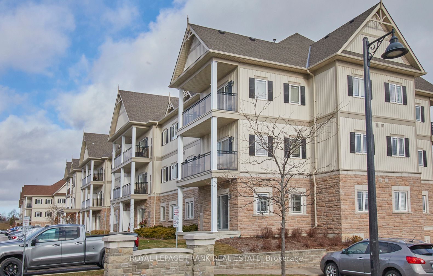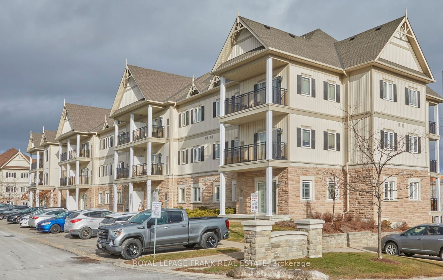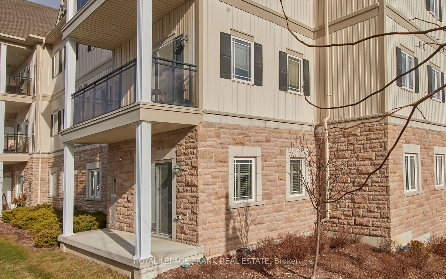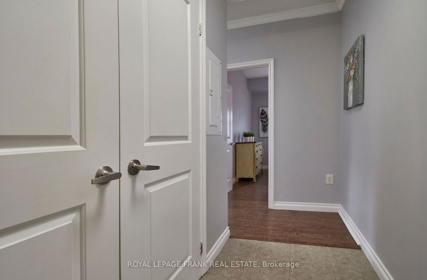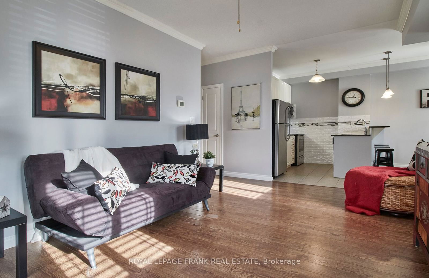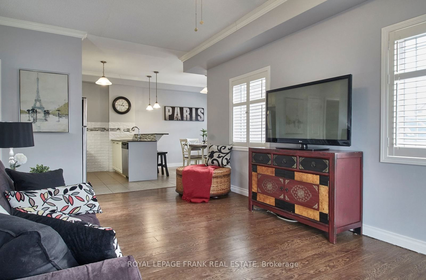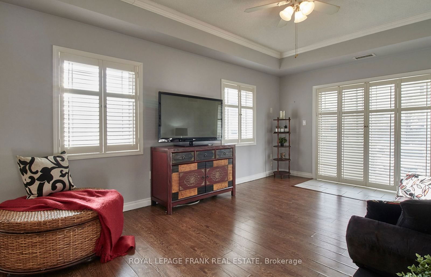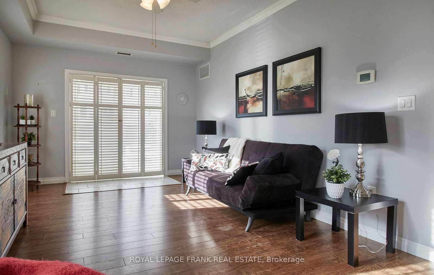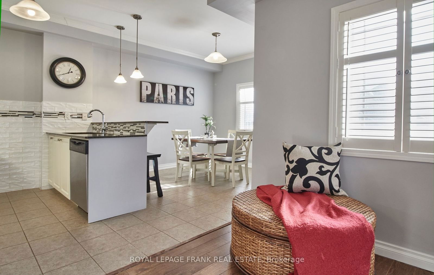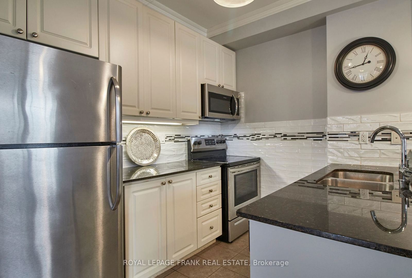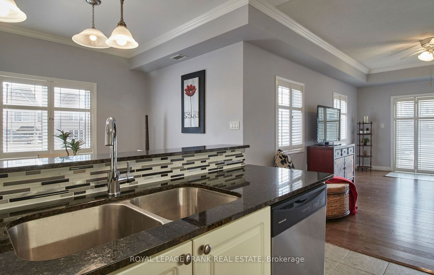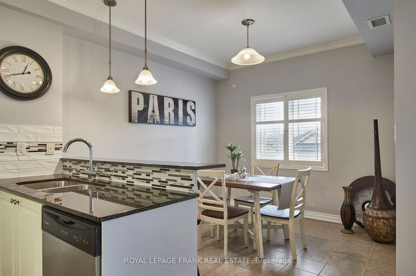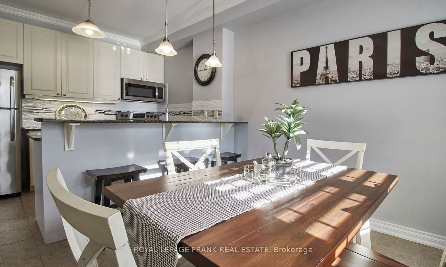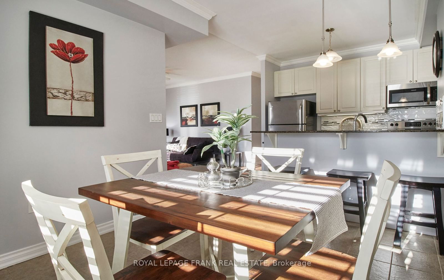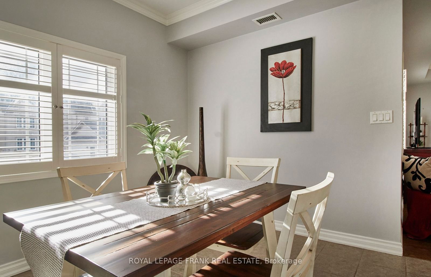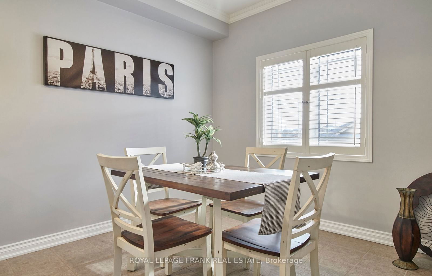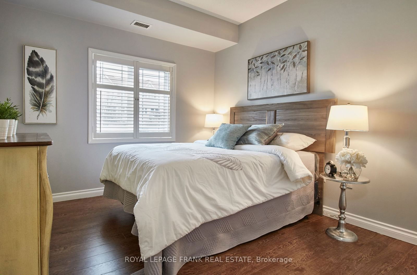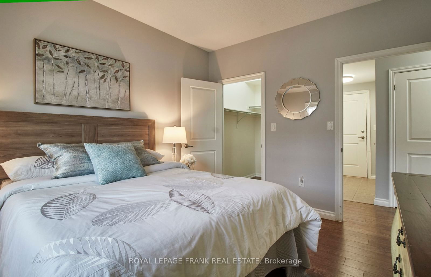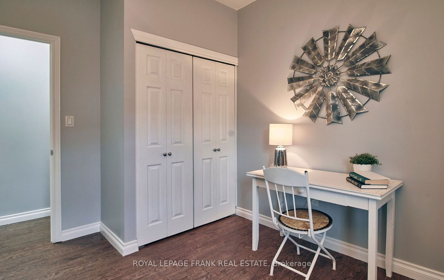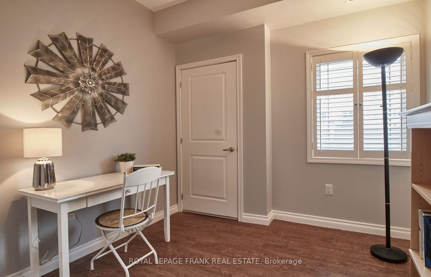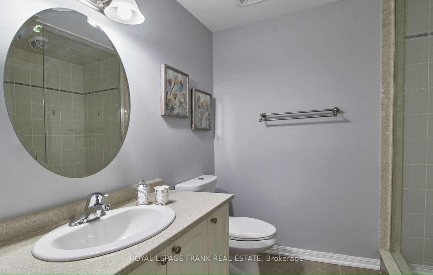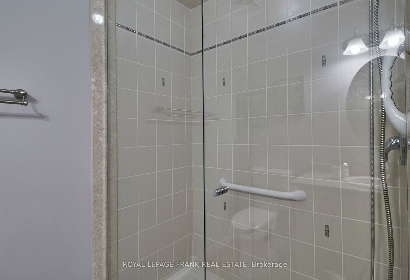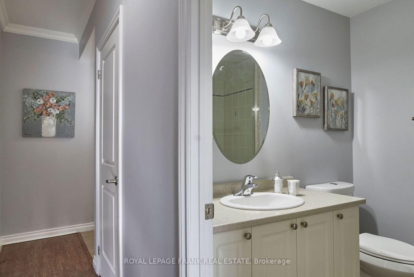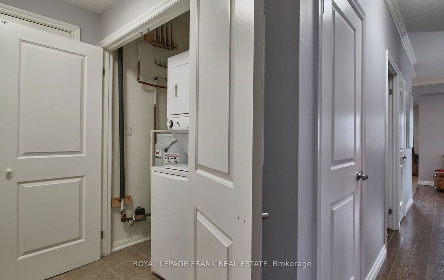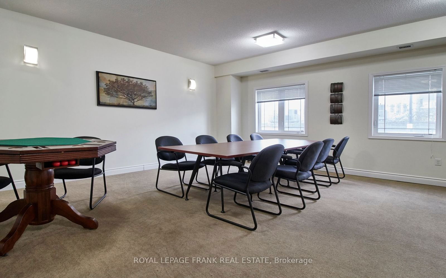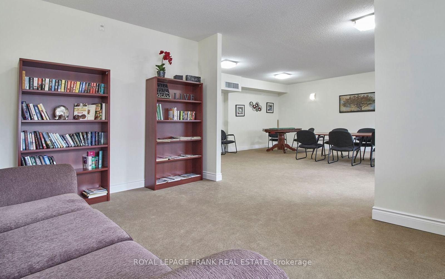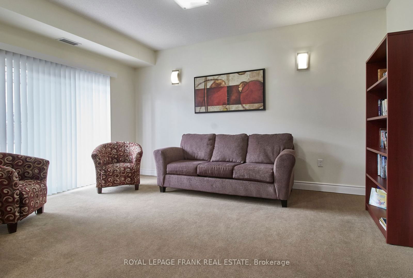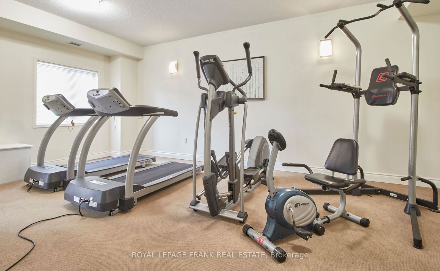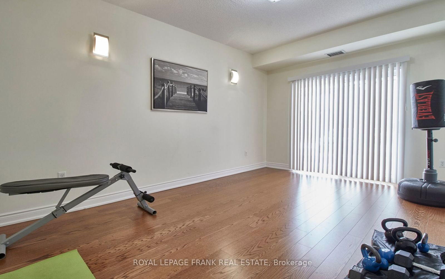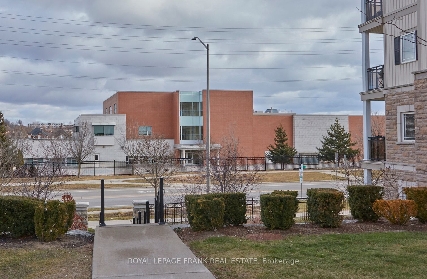107 - 1 Sidney Lane
Listing History
Unit Highlights
Maintenance Fees
Utility Type
- Air Conditioning
- Central Air
- Heat Source
- Gas
- Heating
- Forced Air
Room Dimensions
About this Listing
TWO PARKING SPACES! NO STAIRS! Main Floor Corner Unit Featuring Rare Dining Room. Kitchen Features Granite Countertops, Undermount Sink And Modern Backsplash. 9 ft. Ceilings And Sliding Glass Walk-out To Open Balcony. Very Bright Unit With All Windows Enjoying The Presence Of California Shutters. Bathroom Has Oversized Ceramic And Glass Shower And Spacious Vanity. Crown Moldings Throughout Main Living Area. In-suite Laundry And Walk-in Front Closet Providing Lots Of Extra Storage Space. Lovely Party Room, Library And Exercise Room Conveniently Located Down Of Hall.
royal lepage frank real estateMLS® #E11906598
Amenities
Explore Neighbourhood
Similar Listings
Demographics
Based on the dissemination area as defined by Statistics Canada. A dissemination area contains, on average, approximately 200 – 400 households.
Price Trends
Maintenance Fees
Building Trends At Homevillas Condos
Days on Strata
List vs Selling Price
Offer Competition
Turnover of Units
Property Value
Price Ranking
Sold Units
Rented Units
Best Value Rank
Appreciation Rank
Rental Yield
High Demand
Transaction Insights at 1-15 Sidney Lane
| 1 Bed | 1 Bed + Den | 2 Bed | |
|---|---|---|---|
| Price Range | No Data | No Data | $460,000 - $485,000 |
| Avg. Cost Per Sqft | No Data | No Data | $593 |
| Price Range | No Data | No Data | $2,350 - $2,400 |
| Avg. Wait for Unit Availability | 301 Days | 222 Days | 87 Days |
| Avg. Wait for Unit Availability | No Data | 280 Days | 269 Days |
| Ratio of Units in Building | 10% | 20% | 71% |
Transactions vs Inventory
Total number of units listed and sold in Bowmanville
