Maintenance Fees
Harbourview Grand vs The Newcastle Area
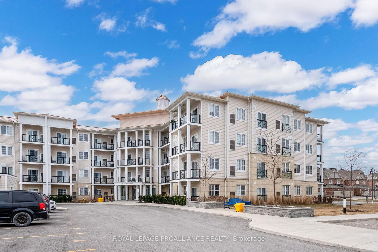
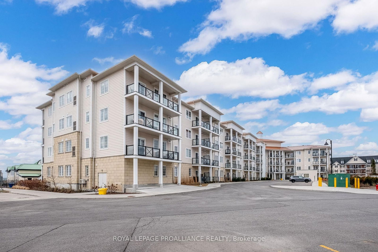

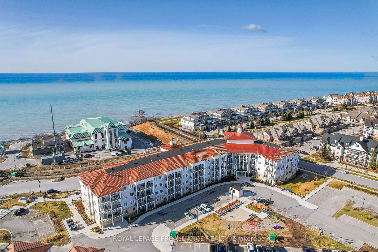
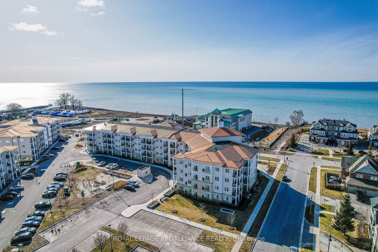
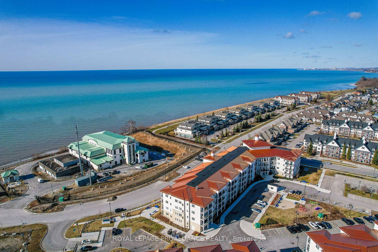
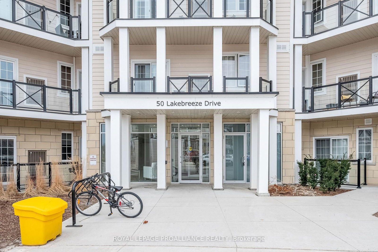
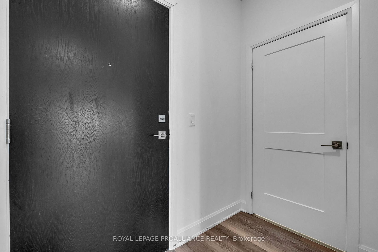
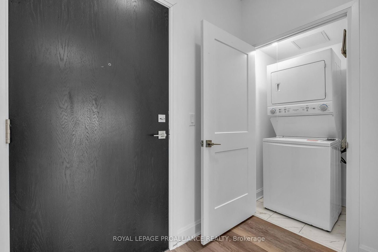
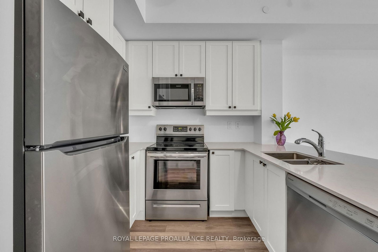
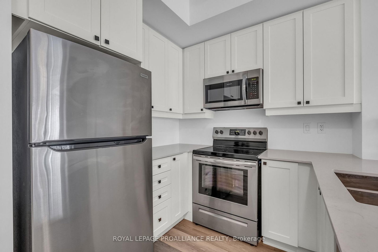
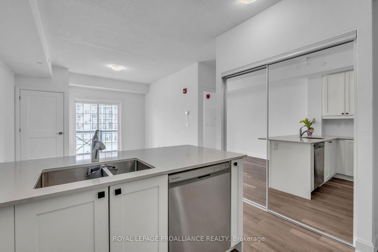
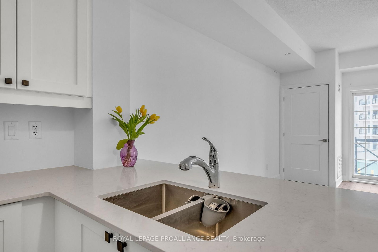
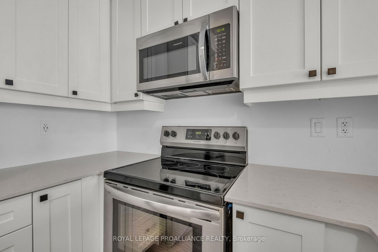
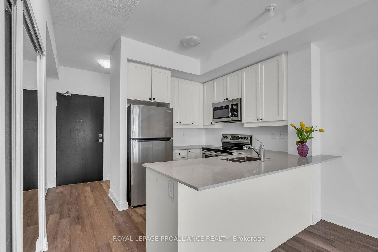
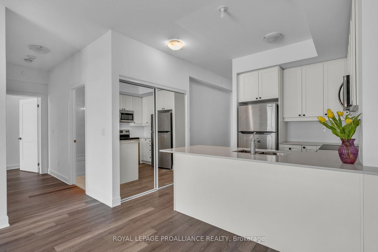
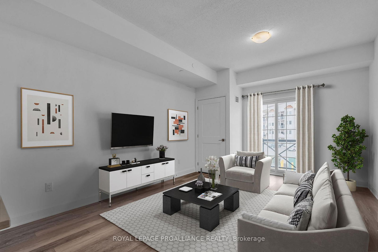
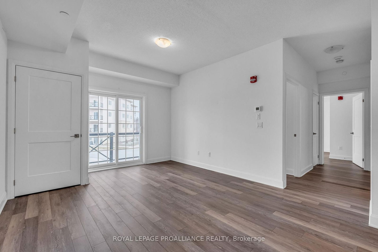
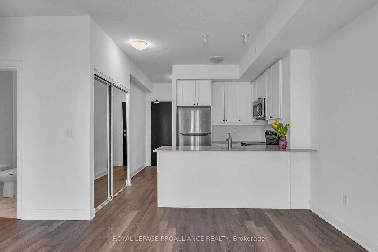
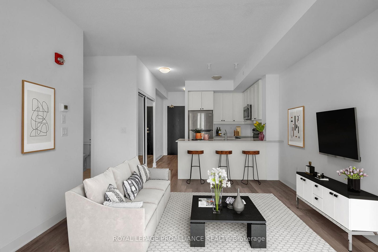
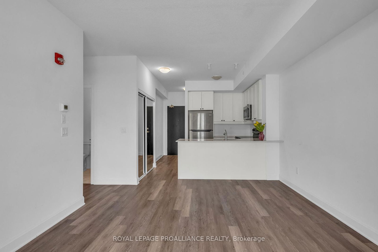
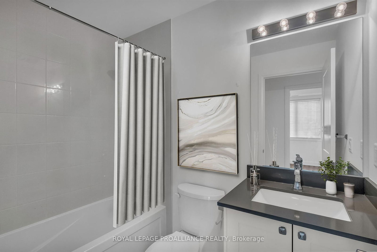
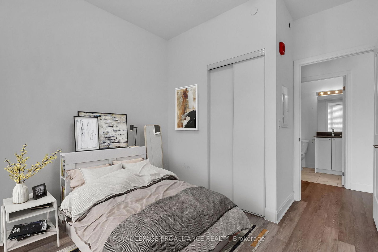
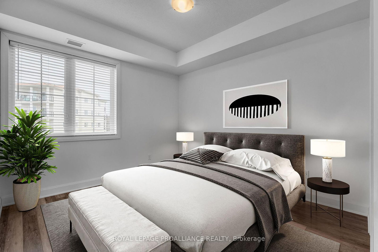
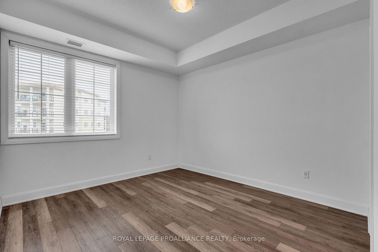
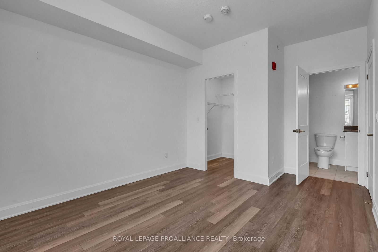
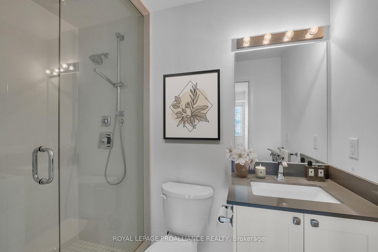
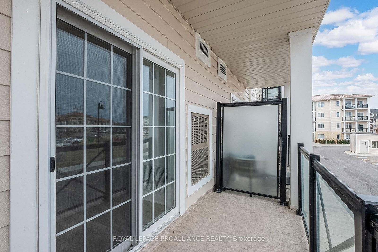
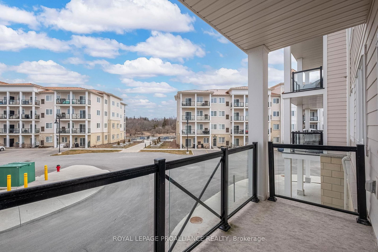
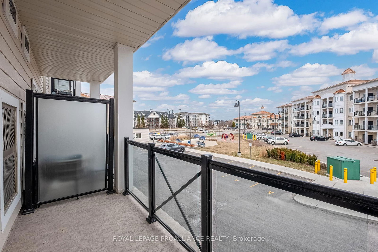
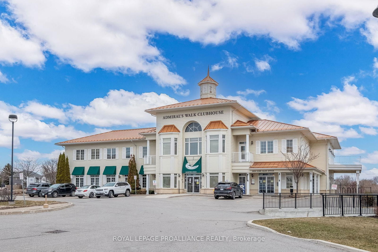
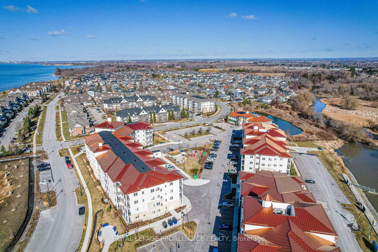
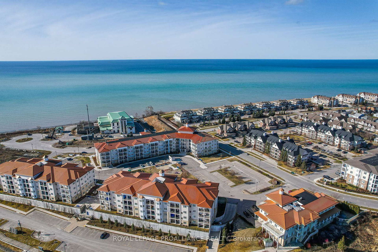
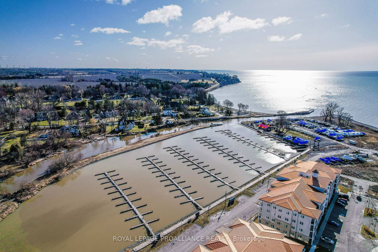
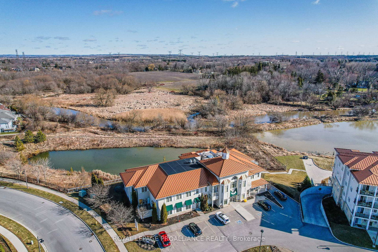
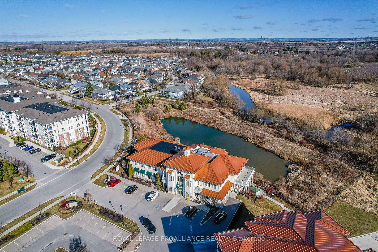
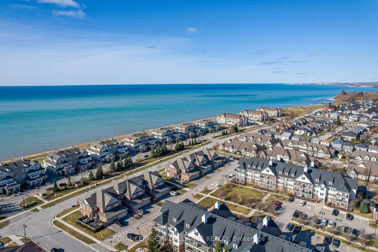
Based on the dissemination area as defined by Statistics Canada. A dissemination area contains, on average, approximately 200 – 400 households.
| 1 Bed | 1 Bed + Den | 2 Bed | 3 Bed | 3 Bed + Den | |
|---|---|---|---|---|---|
| Price Range | No Data | $425,000 - $555,000 | $652,500 - $670,000 | No Data | No Data |
| Avg. Cost Per Sqft | No Data | $633 | $721 | No Data | No Data |
| Price Range | $2,100 - $2,300 | $2,250 - $2,450 | $2,650 | No Data | No Data |
| Avg. Wait for Unit Availability | No Data | 57 Days | 160 Days | No Data | No Data |
| Avg. Wait for Unit Availability | 200 Days | 29 Days | 219 Days | No Data | No Data |
| Ratio of Units in Building | 9% | 73% | 17% | 2% | 2% |
Total number of units listed and sold in Newcastle