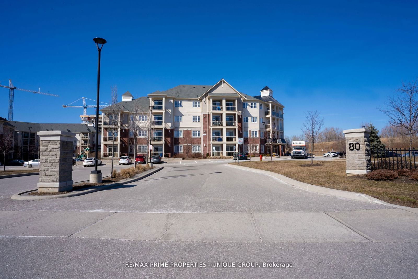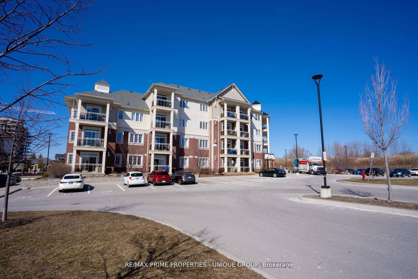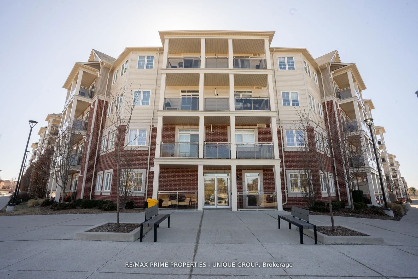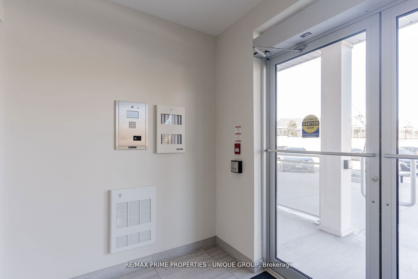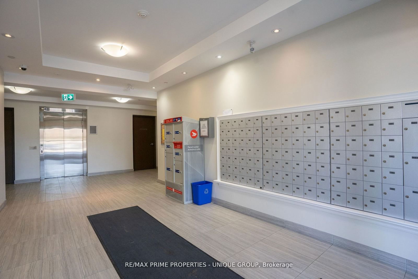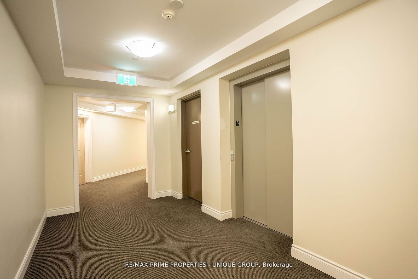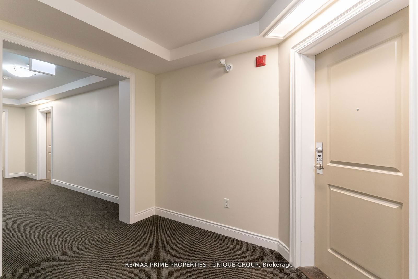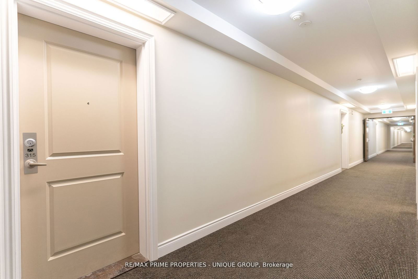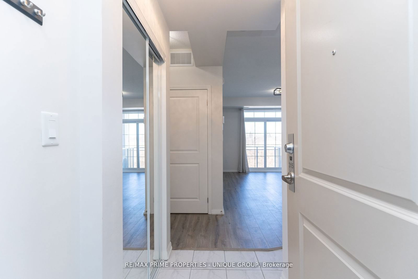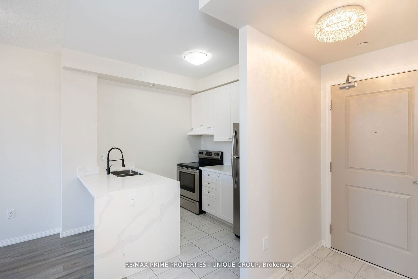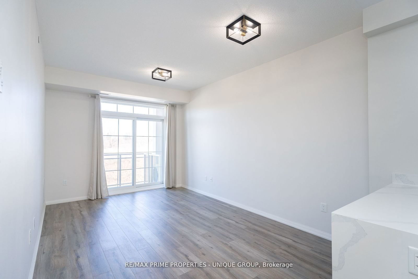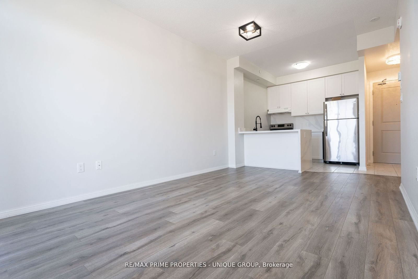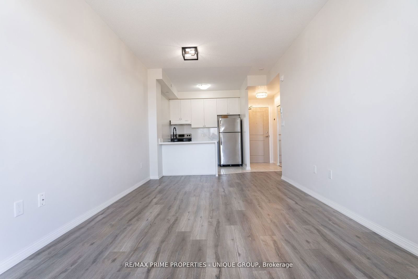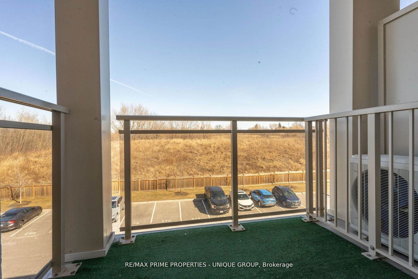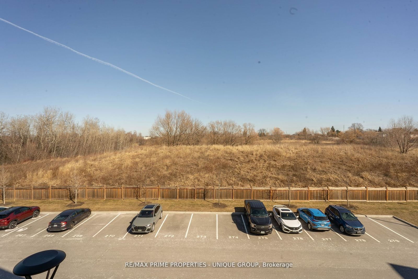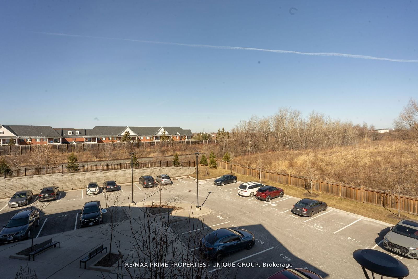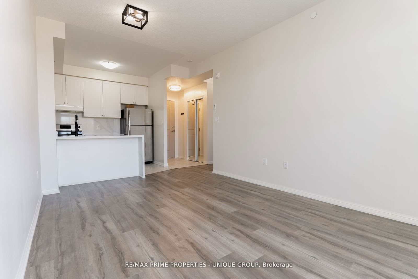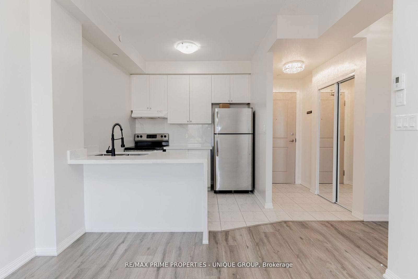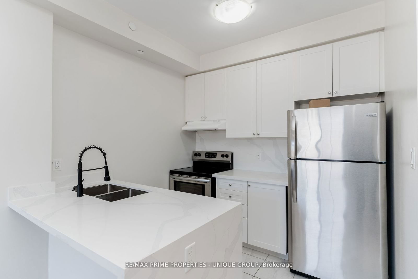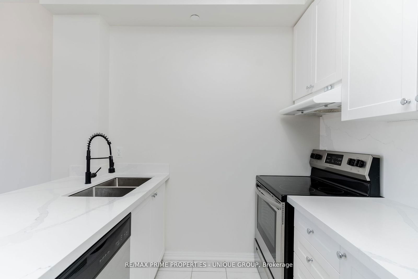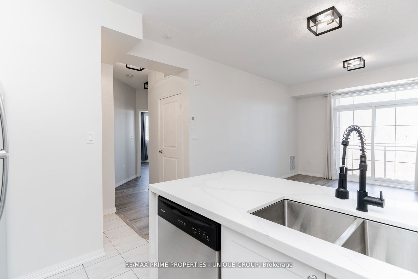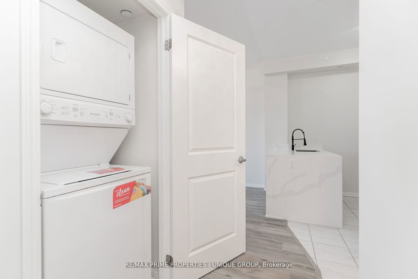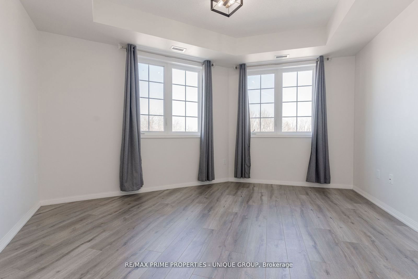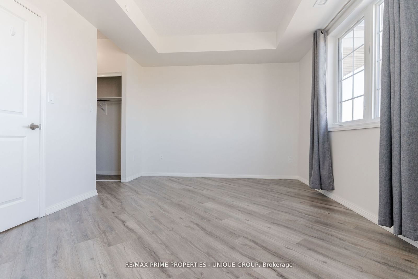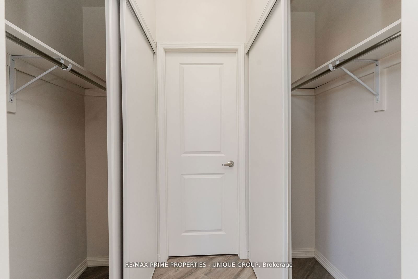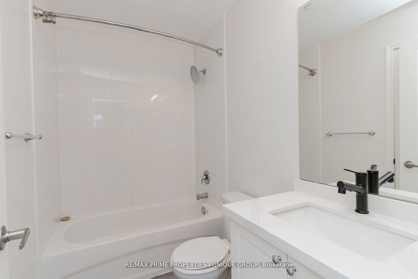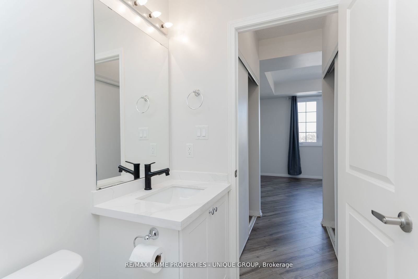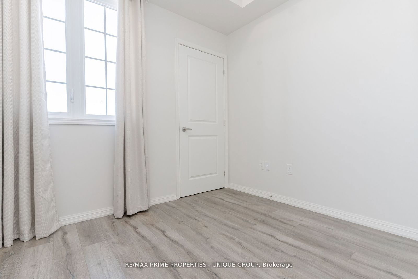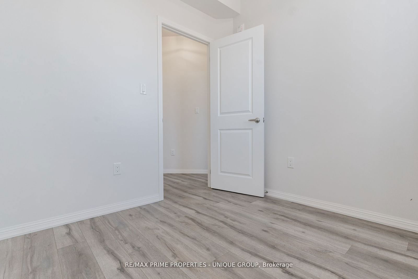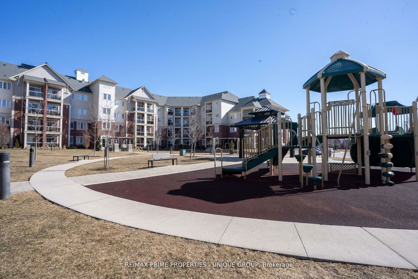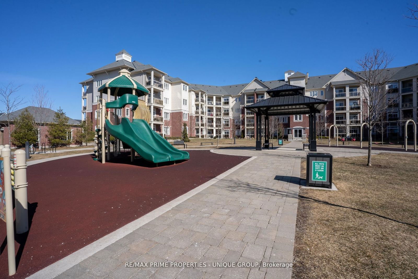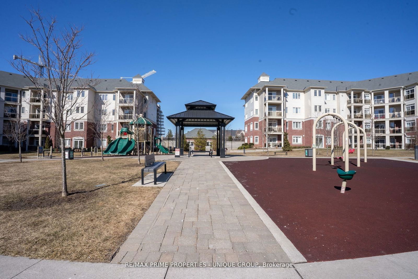315 - 80 Aspen Springs Dr
Listing History
Unit Highlights
Utilities Included
Utility Type
- Air Conditioning
- Central Air
- Heat Source
- Gas
- Heating
- Forced Air
Room Dimensions
About this Listing
Completely renovated and updated unit at the sought after MODO Condos. Just 35 minutes east of Toronto close to all amenities. This unit features a waterfall breakfast bar, custom backsplash, double undermount sink, all new laminate flooring throughout new light fixtures, new window coverings, a primary bedroom with his/hers closet & semi ensuite. Large den with a door & large window makes a perfect 2nd bedroom. Ensuite laundry, locker and parking spot right in front of entrance. Unit is conveniently located close to elevator. Common areas include elegant entertaining spaces, and are second to none. Amenities Include Fitness/Yoga Room, Games Room, Party/Meeting Room, Private Courtyard.
ExtrasSS Fridge, SS Stove, SS Microwave/Exhaust, SS Dishwasher, Washer/Dryer, Window Coverings, Light Fixtures, one surface parking, one locker
re/max prime properties - unique groupMLS® #E11886232
Amenities
Explore Neighbourhood
Similar Listings
Demographics
Based on the dissemination area as defined by Statistics Canada. A dissemination area contains, on average, approximately 200 – 400 households.
Price Trends
Maintenance Fees
Building Trends At Aspen Springs Condos
Days on Strata
List vs Selling Price
Offer Competition
Turnover of Units
Property Value
Price Ranking
Sold Units
Rented Units
Best Value Rank
Appreciation Rank
Rental Yield
High Demand
Transaction Insights at 80-136 Aspen Springs Drive
| 1 Bed | 1 Bed + Den | 2 Bed | |
|---|---|---|---|
| Price Range | $410,000 - $492,500 | $478,000 - $520,000 | $460,000 - $615,000 |
| Avg. Cost Per Sqft | $623 | $692 | $633 |
| Price Range | $2,100 | $2,200 - $2,450 | $2,100 - $2,450 |
| Avg. Wait for Unit Availability | 37 Days | 44 Days | 11 Days |
| Avg. Wait for Unit Availability | 86 Days | 119 Days | 42 Days |
| Ratio of Units in Building | 22% | 18% | 62% |
Transactions vs Inventory
Total number of units listed and leased in Bowmanville
