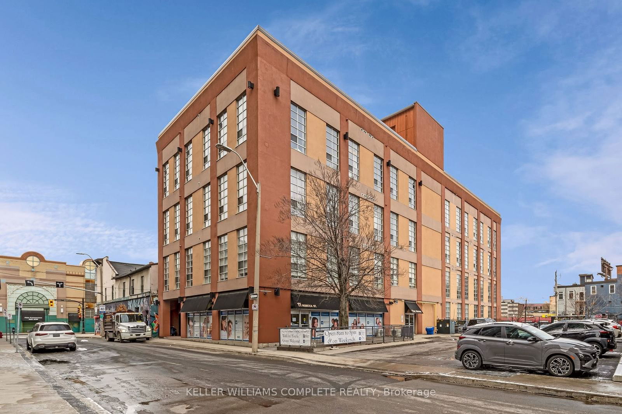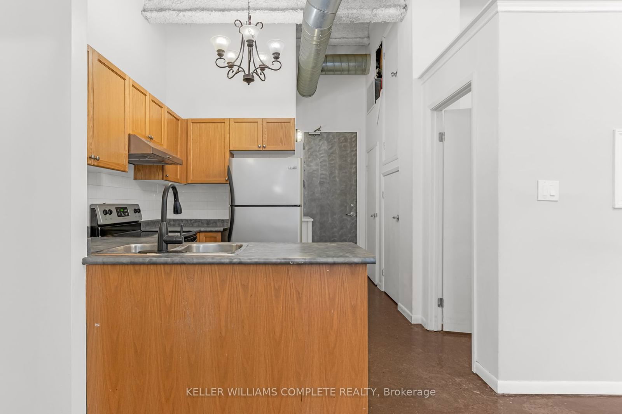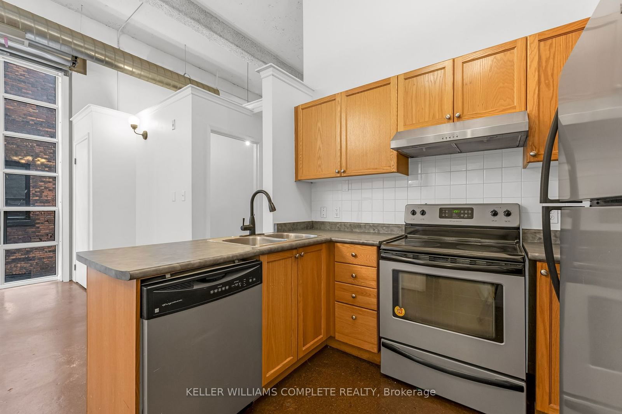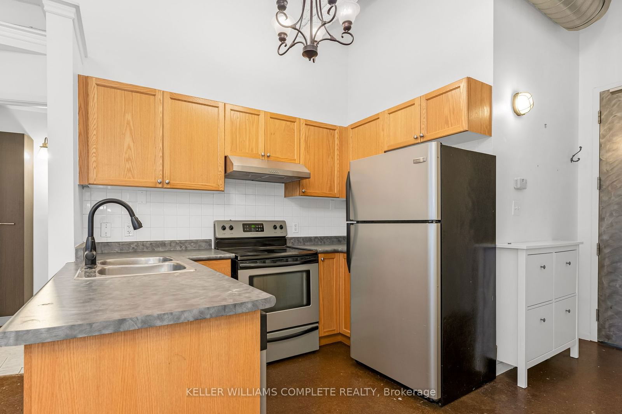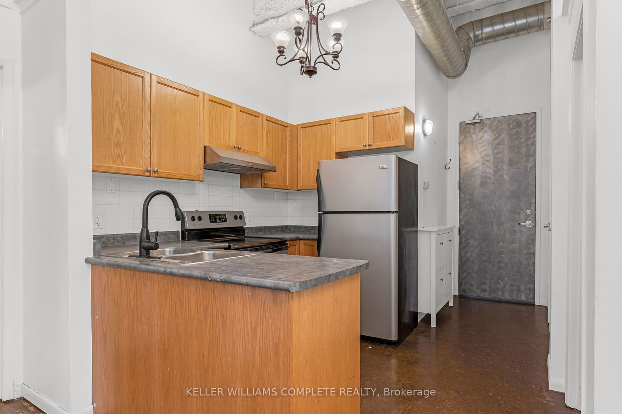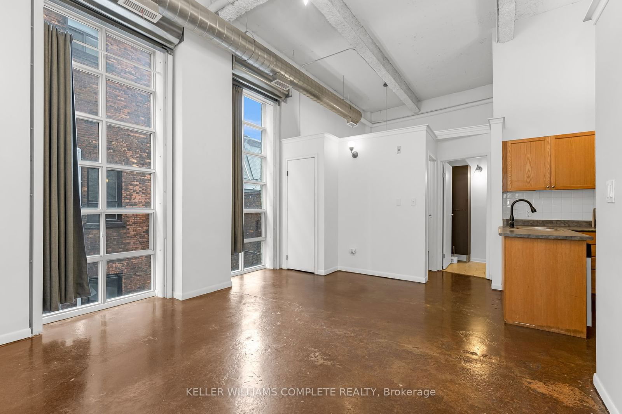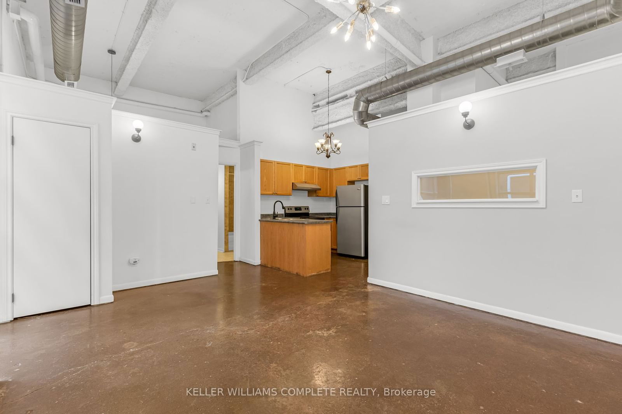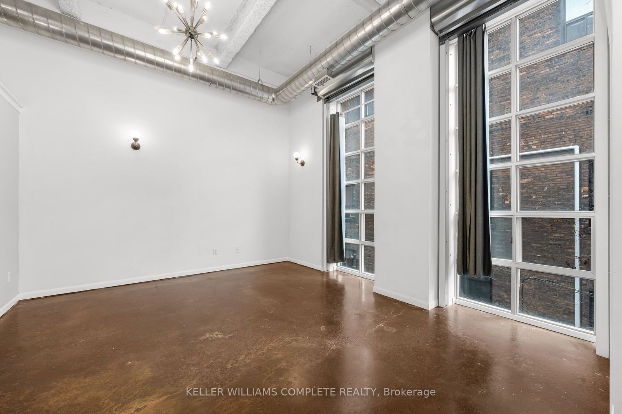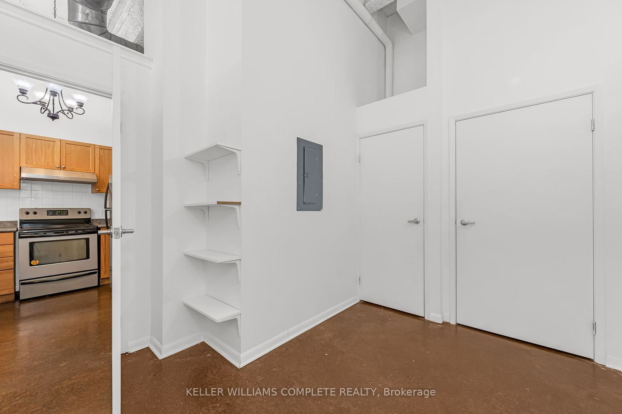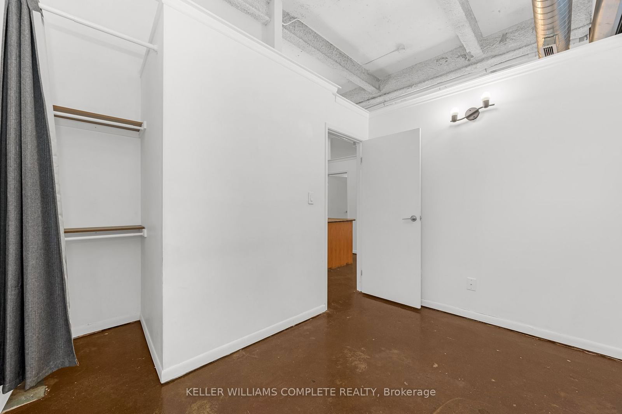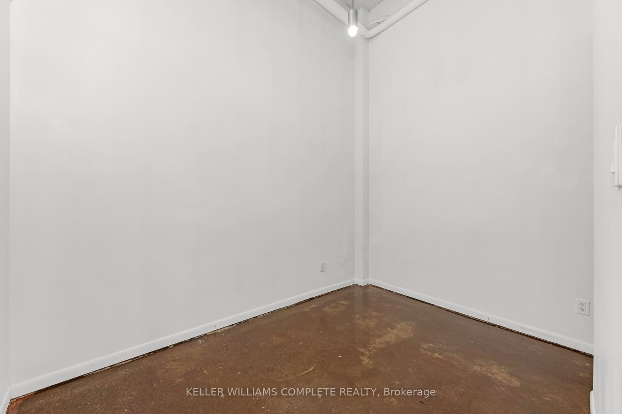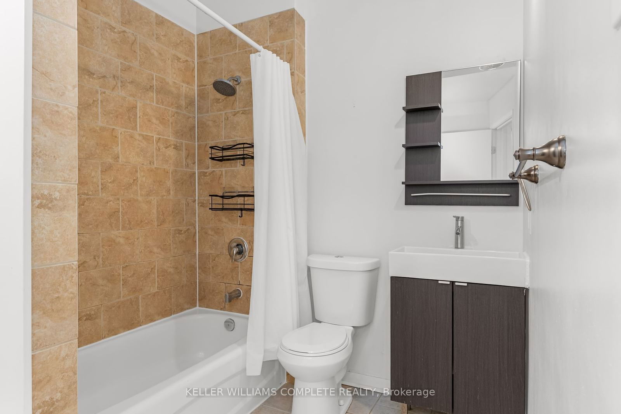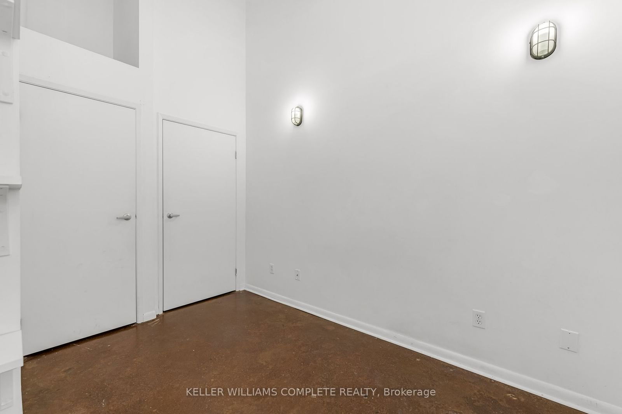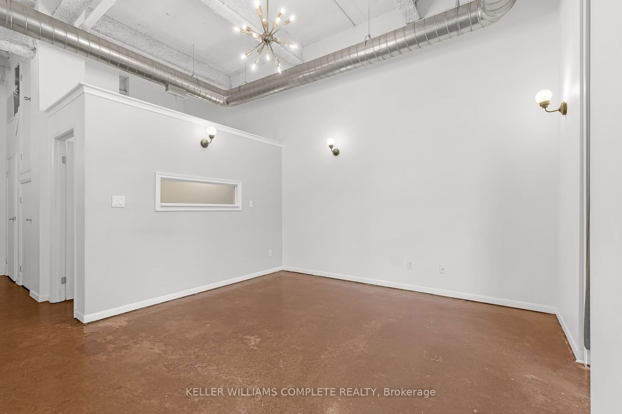Listing History
Unit Highlights
Utilities Included
Utility Type
- Air Conditioning
- Central Air
- Heat Source
- Gas
- Heating
- Forced Air
Room Dimensions
About this Listing
Two-bedroom industrial penthouse loft in the heart of Hamilton's historical downtown area. This unique open concept unit has ceilings just under 14ft, 10ft7inch windows and exposed ducts! This loft is steps away from the trendy King William St. and James St. N. restaurants, the Hamilton Farmer's Market, GO Transit (West Harbour and Hunter Stations), parks, grocery stores, the royal botanical gardens, access to the bruce trail, the bay front, central public library and St. Joseph's and The General Hospital. With a walk score of 100, clearly, you're in the heart of it all! Parking is available on the street or in the neighbouring public lots. Monthly and yearly passes available.
keller williams complete realtyMLS® #X11907279
Amenities
Explore Neighbourhood
Similar Listings
Price Trends
Maintenance Fees
Building Trends At The Annex Lofts
Days on Strata
List vs Selling Price
Offer Competition
Turnover of Units
Property Value
Price Ranking
Sold Units
Rented Units
Best Value Rank
Appreciation Rank
Rental Yield
High Demand
Transaction Insights at 11 Rebecca Street
| 1 Bed | 1 Bed + Den | 2 Bed | 2 Bed + Den | |
|---|---|---|---|---|
| Price Range | $360,000 | No Data | No Data | No Data |
| Avg. Cost Per Sqft | $583 | No Data | No Data | No Data |
| Price Range | $1,900 | No Data | No Data | No Data |
| Avg. Wait for Unit Availability | 273 Days | No Data | 320 Days | No Data |
| Avg. Wait for Unit Availability | 372 Days | No Data | 396 Days | No Data |
| Ratio of Units in Building | 58% | 4% | 36% | 4% |
Transactions vs Inventory
Total number of units listed and leased in Beasley
