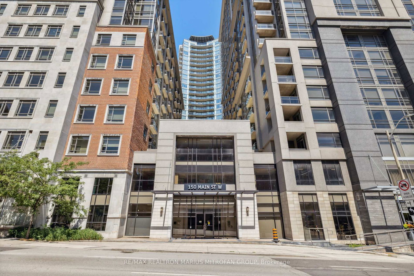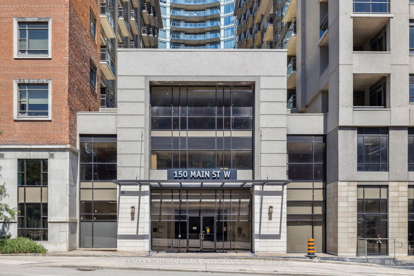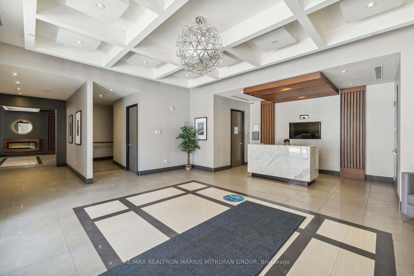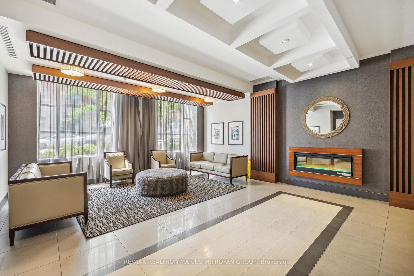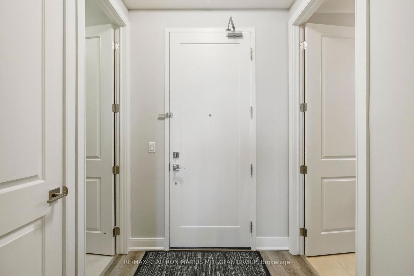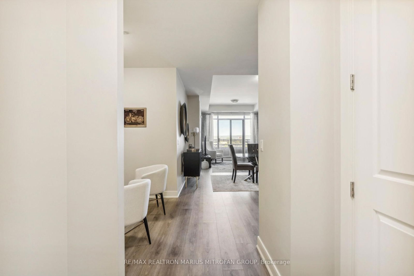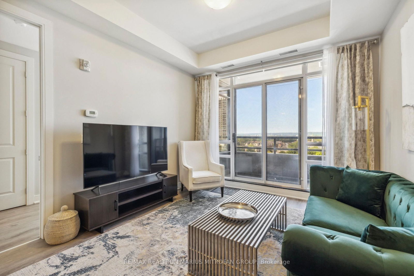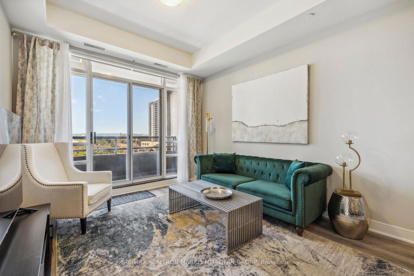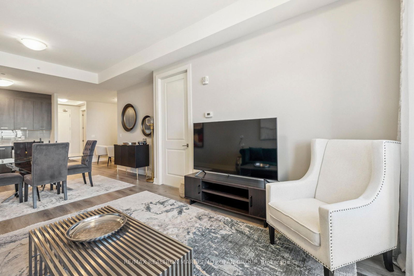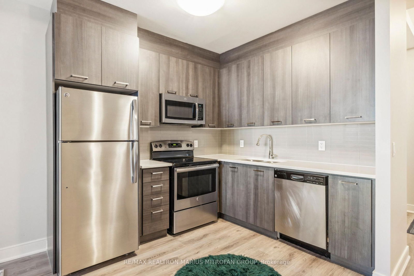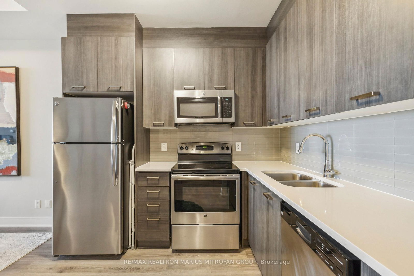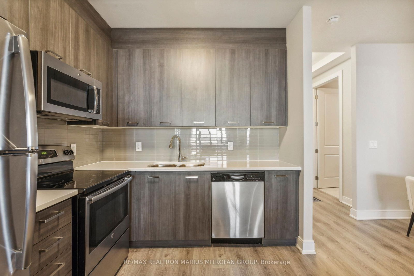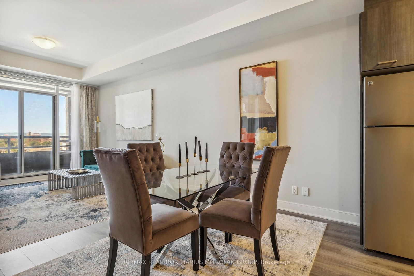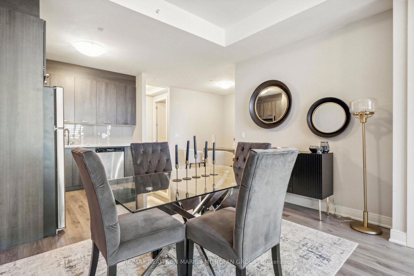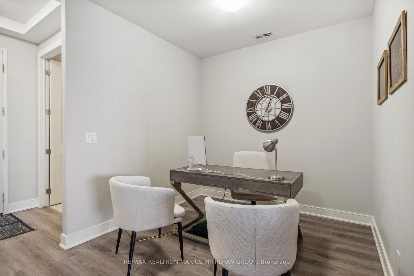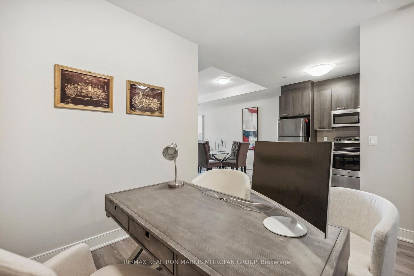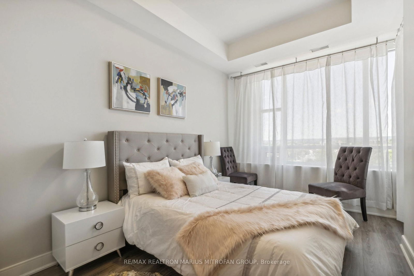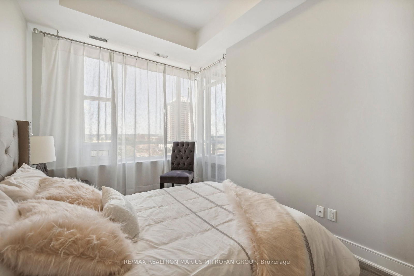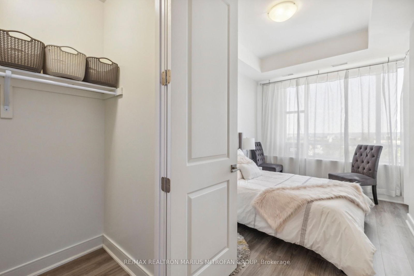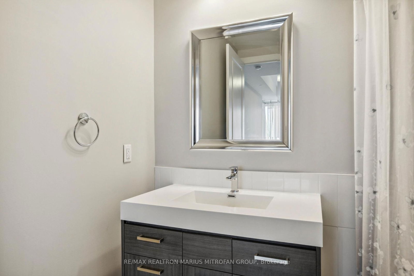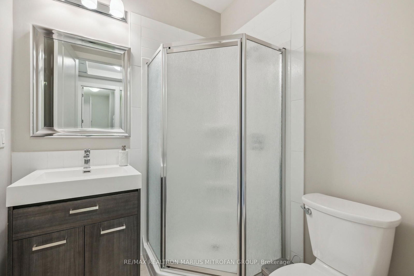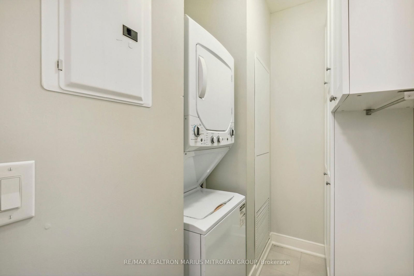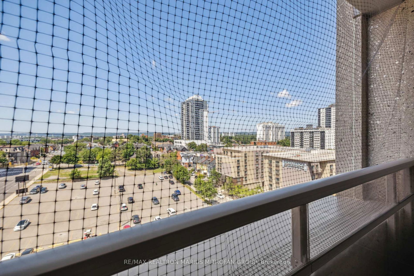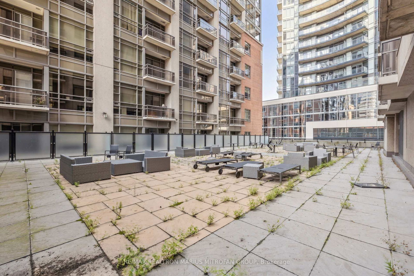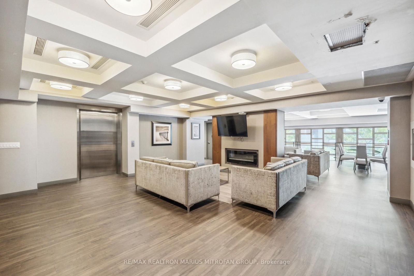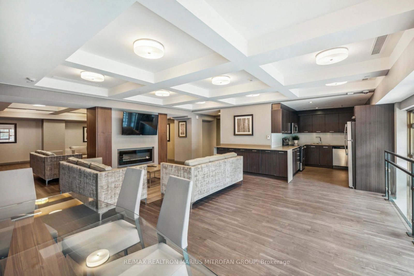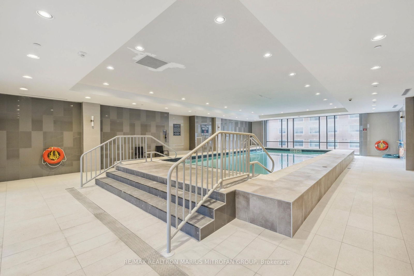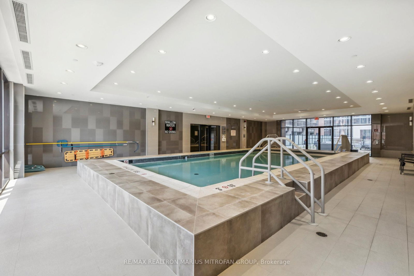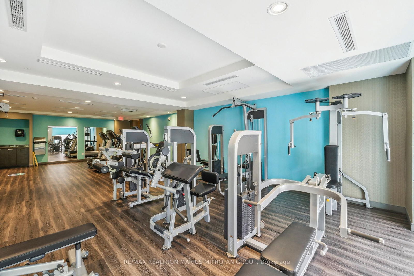805 - 150 Main St W
Listing History
Details
Property Type:
Condo
Possession Date:
Flexible/TBA
Lease Term:
1 Year
Utilities Included:
No
Outdoor Space:
Balcony
Furnished:
No
Exposure:
West
Locker:
None
Amenities
About this Listing
Step into a world where luxury meets convenience. Welcome to your new sanctuary for lease, a spacious 1+1 bedroom apartment offering approximately 900 sq. ft. of thoughtfully designed living space, perfect for those who seek more. Wake up to stunning, unobstructed west-facing city views. Enjoy the golden sunsets from your open balcony every evening, a private oasis inviting relaxation and inspiration. With soaring 10-foot ceilings, this apartment is a masterpiece of modern design. The expansive layout allows you to live and work in style, with an extra den serving as a home office, studio, or guest room. Rarely found in a 1+1 layout, this apartment boasts two full bathrooms, offering convenience and privacy whether entertaining guests or enjoying a peaceful morning routine. Now available for lease, with resort-style amenities at your fingertips. Dive into the indoor pool for a refreshing swim, stay fit in the fully equipped gym, or host unforgettable gatherings in the party room without leaving the comfort of your building. Ultimate Convenience: Underground parking ensures your vehicle is safe and accessible, while proximity to Mohawk College, McMaster University, parks, and schools makes life simple and stress-free. With transportation steps away, the city is always within reach. Prime Location: Nestled in the heart of Hamilton, 150 Main Street West is more than just an address. It's a gateway to the vibrant lifestyle you've always dreamed of. Steps away from dining, entertainment, and cultural landmarks, every day here is an adventure waiting to unfold. Your Dream Home.Now for Lease. This is not just an apartment; it's a statement. It's where modern living meets timeless elegance. Secure your slice of paradise at 150 Main Street West today and experience elevated living from a new perspective.
ExtrasStainless Steel Appliances, Quartz countertops, Ceramic Backsplash, Quality Laminate & Porcelain Floors
re/max realtron marius mitrofan groupMLS® #X12086335
Fees & Utilities
Utilities Included
Utility Type
Air Conditioning
Heat Source
Heating
Room Dimensions
Living
Laminate, Walkout To Balcony, Combined with Dining
Dining
Laminate, Open Concept, Combined with Living
Kitchen
Laminate, Modern Kitchen, Granite Counter
Primary
Laminate, 4 Piece Ensuite, Walk-in Closet
Den
Laminate, Combined Walkoutffice, Enclosed
Similar Listings
Explore Central Hamilton
Commute Calculator
Mortgage Calculator
Building Trends At 150 Main Condos
Days on Strata
List vs Selling Price
Or in other words, the
Offer Competition
Turnover of Units
Property Value
Price Ranking
Sold Units
Rented Units
Best Value Rank
Appreciation Rank
Rental Yield
High Demand
Market Insights
Transaction Insights at 150 Main Condos
| 1 Bed | 1 Bed + Den | 2 Bed | 2 Bed + Den | |
|---|---|---|---|---|
| Price Range | $575,000 | $485,000 | No Data | No Data |
| Avg. Cost Per Sqft | $649 | $628 | No Data | No Data |
| Price Range | $1,900 - $2,400 | $1,850 - $2,250 | $2,250 - $3,000 | $2,600 |
| Avg. Wait for Unit Availability | 80 Days | 61 Days | 64 Days | 194 Days |
| Avg. Wait for Unit Availability | 83 Days | 128 Days | 100 Days | No Data |
| Ratio of Units in Building | 33% | 29% | 34% | 5% |
Market Inventory
Total number of units listed and leased in Central Hamilton
