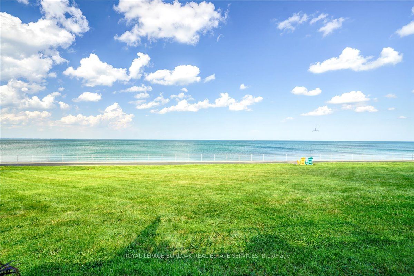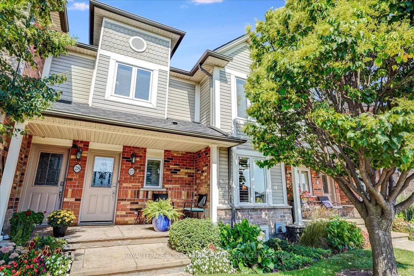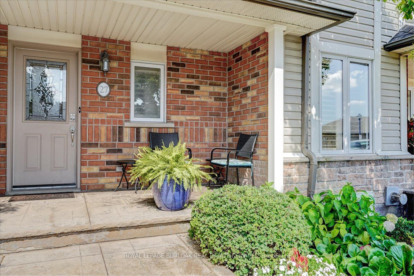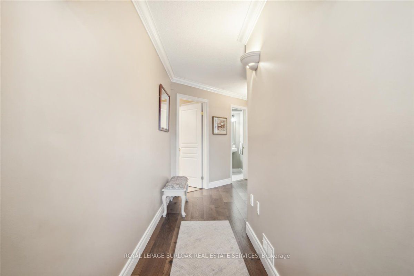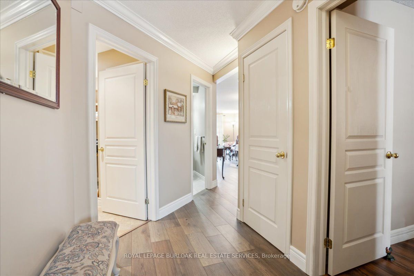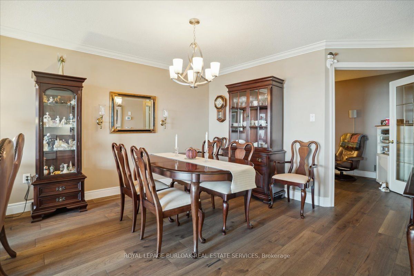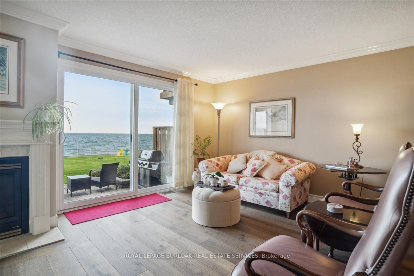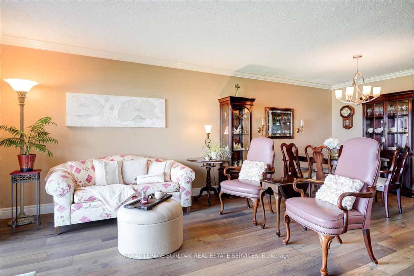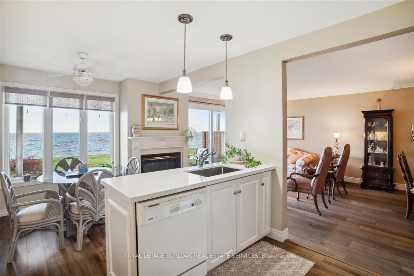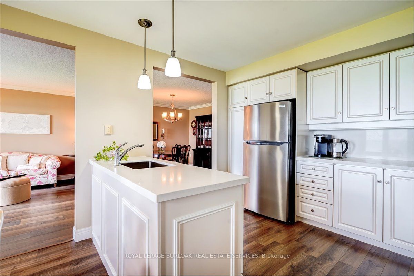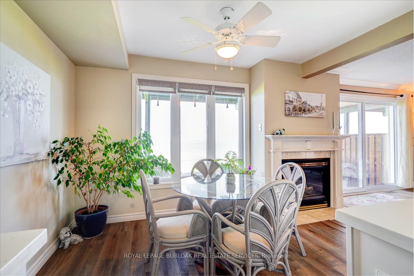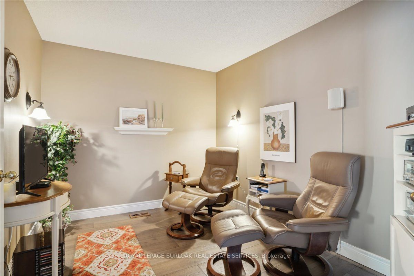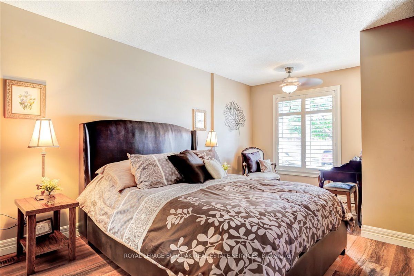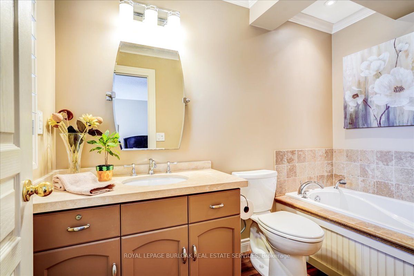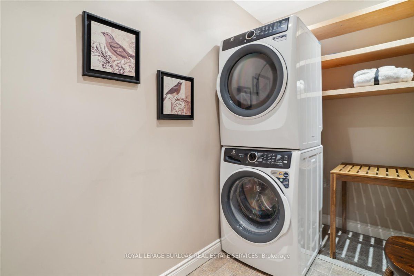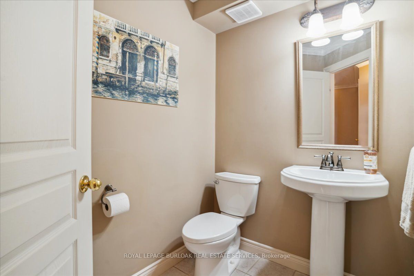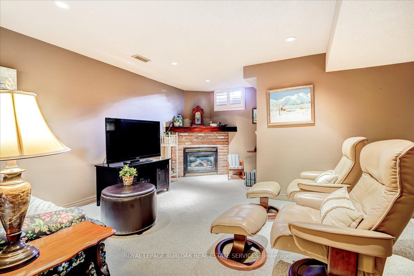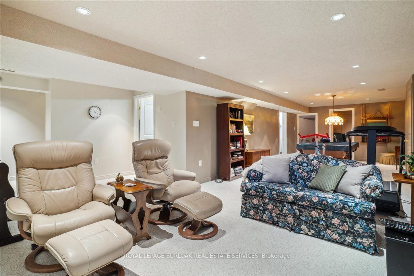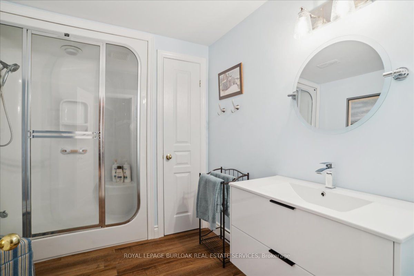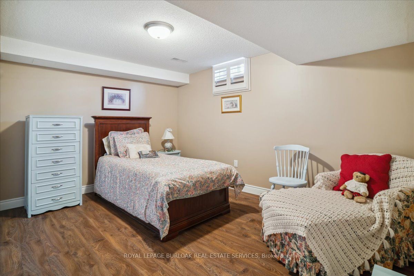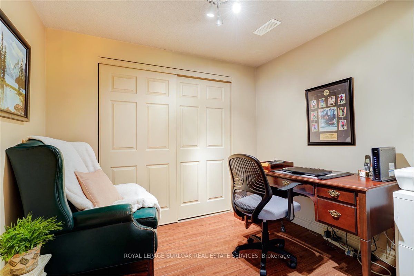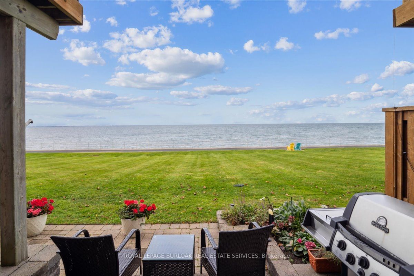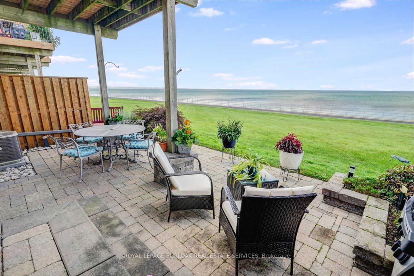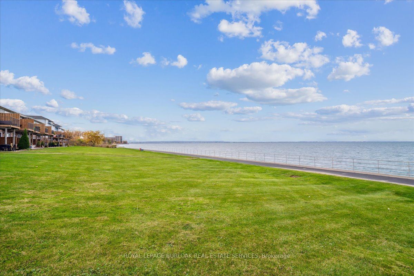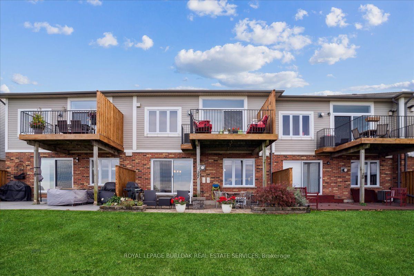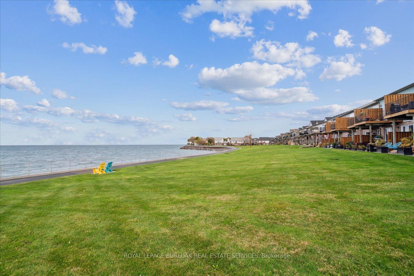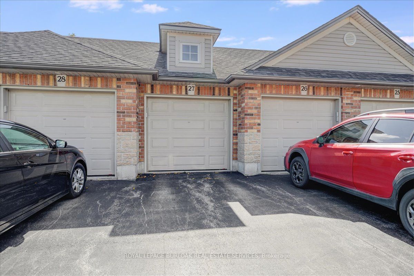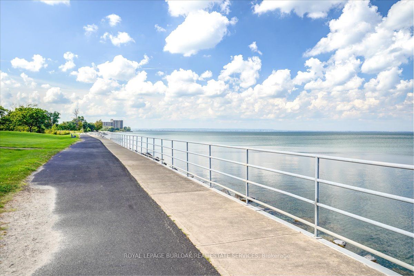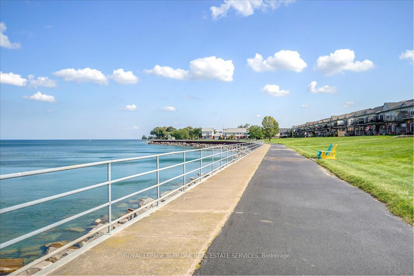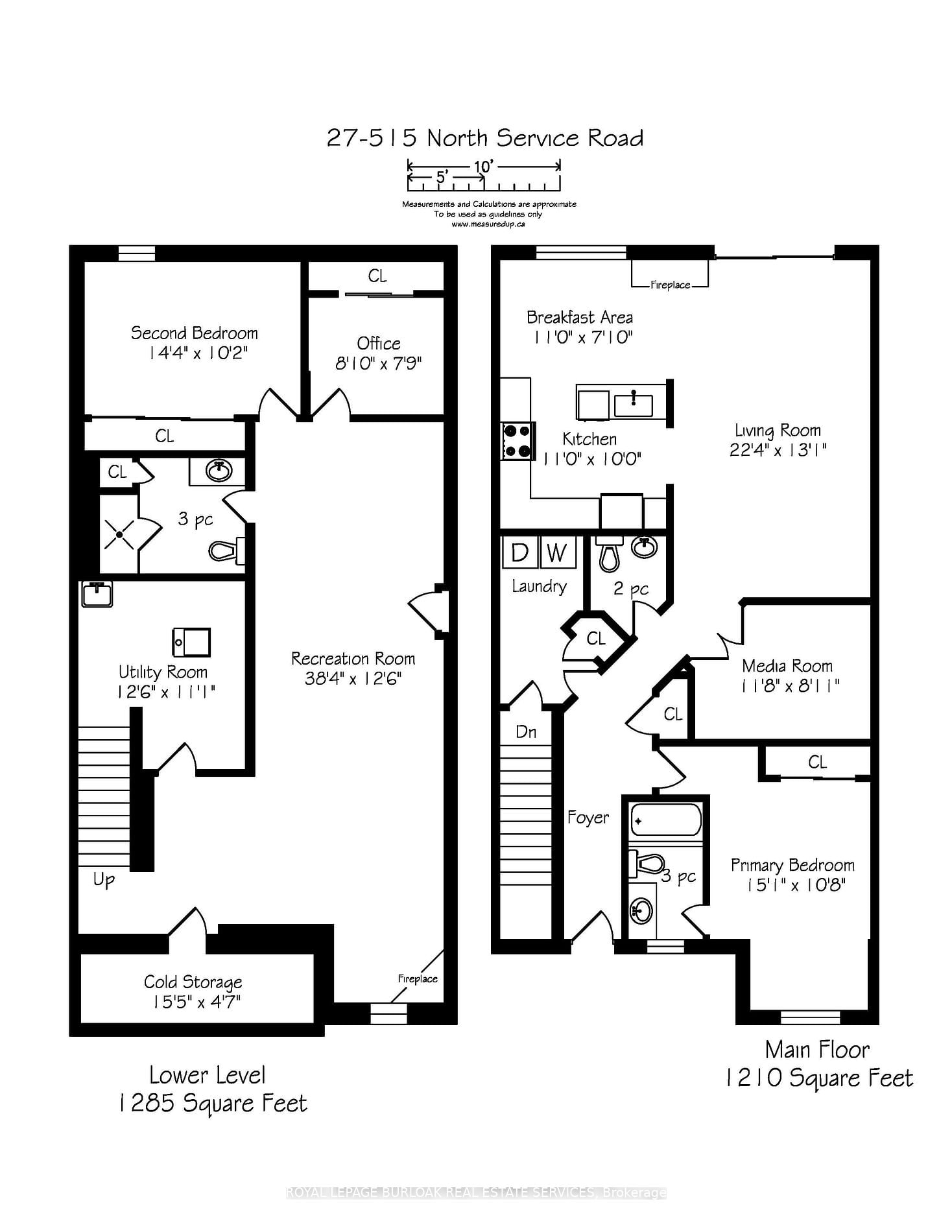27 - 515 North Service Rd
Listing History
Unit Highlights
Maintenance Fees
Utility Type
- Air Conditioning
- Central Air
- Heat Source
- Gas
- Heating
- Forced Air
Room Dimensions
About this Listing
Embrace waterfront living on the shores of Lake Ontario with this exquisite bungalow townhome situated in the sought-after Seaside Village community. Upon entering, you are welcomed by a bright and spacious entryway that seamlessly leads to the stunning living and dining area. This space boasts expansive views of Lake Ontario and offers direct access to your private patio, complete with newer interlock pavers and a gas hook-up for your BBQ. The main floor features a gas fireplace, wide engineered hardwood floors, crown moulding, an updated 2-piece bathroom, a den (which can serve as a second bedroom), and a convenient laundry room. The kitchen features a updated window that frames the picturesque lake views and updated quartz countertops, making meal preparation a pleasure. Retreat to the primary bedroom, with wall-to-wall closets and an elegant ensuite bathroom featuring a soothing bubble tub. The lower level is equally impressive, offering a fully finished basement with a recreation room, gas fireplace, an updated 3-piece bathroom with a steam shower, a spacious bedroom, office, and a large cedar-lined closet for extra storage. Recent updates include furnace and air conditioning in 2020 and a new Electrolux washer and dryer in 2024. This home provides over 2,495 sq ft of living space and ensures a hassle-free lifestyle with no exterior maintenance including snow shoveling up to your front porch. With its breathtaking views of Lake Ontario, this home is waiting for you!
royal lepage burloak real estate servicesMLS® #X11913455
Amenities
Explore Neighbourhood
Similar Listings
Demographics
Based on the dissemination area as defined by Statistics Canada. A dissemination area contains, on average, approximately 200 – 400 households.
Price Trends
Maintenance Fees
Building Trends At Seaside Village Townhomes
Days on Strata
List vs Selling Price
Or in other words, the
Offer Competition
Turnover of Units
Property Value
Price Ranking
Sold Units
Rented Units
Best Value Rank
Appreciation Rank
Rental Yield
High Demand
Transaction Insights at 515 North Service Road
Transactions vs Inventory
Total number of units listed and sold in Lakeshore Stoney Creek
