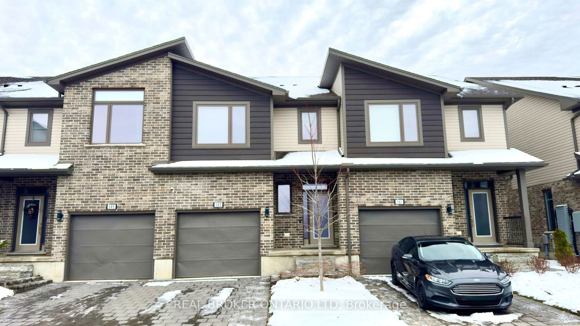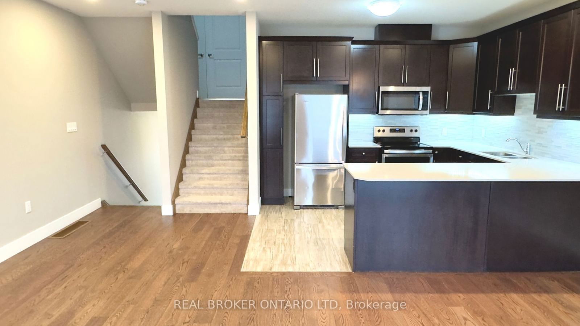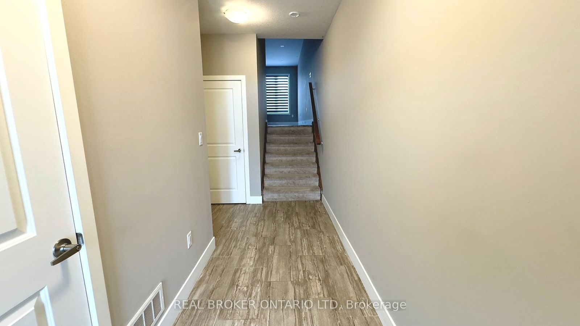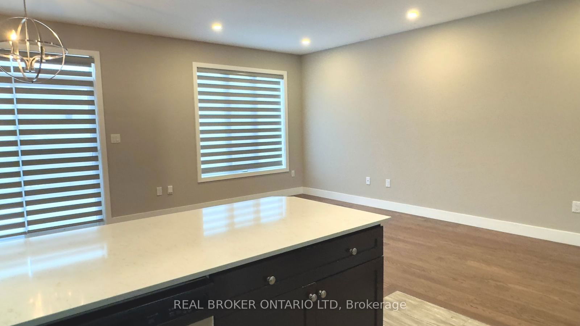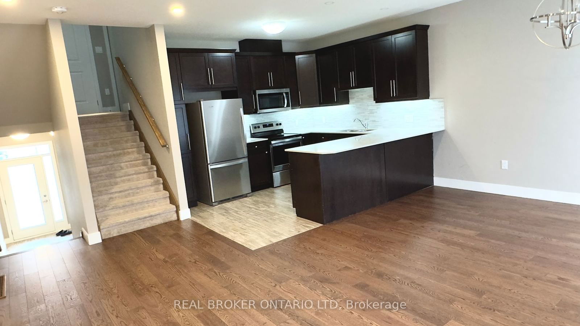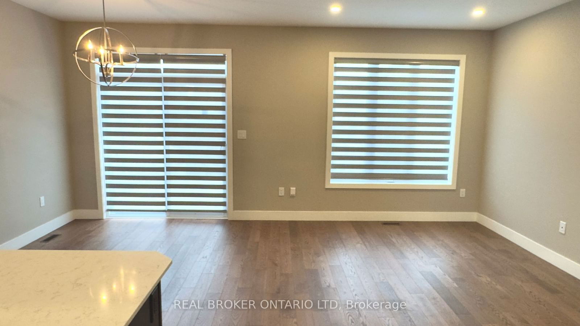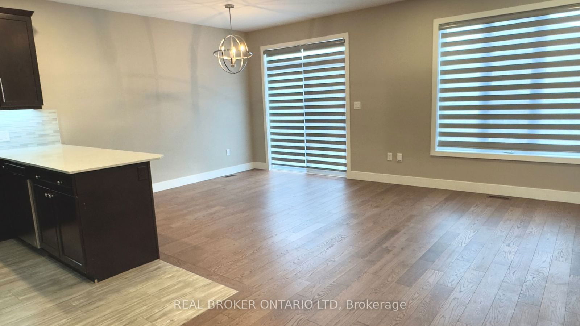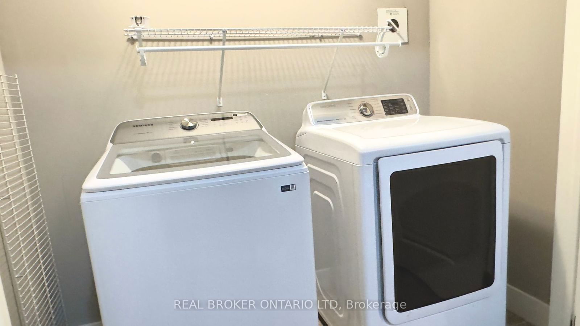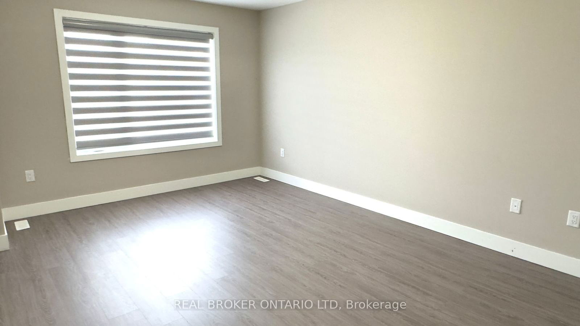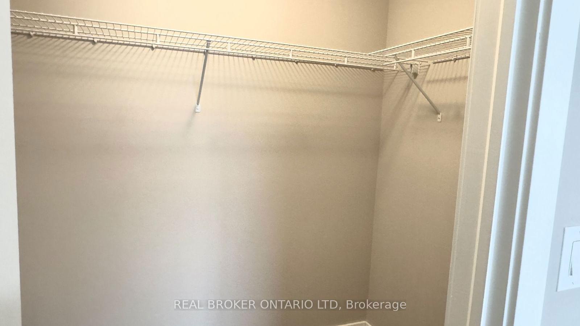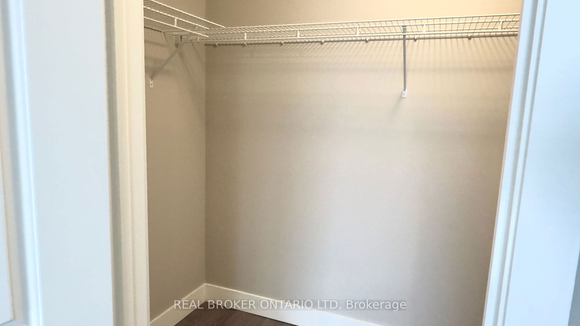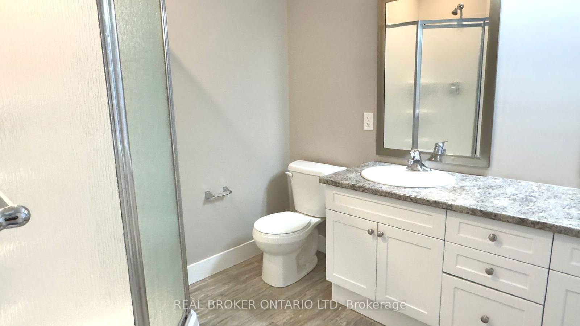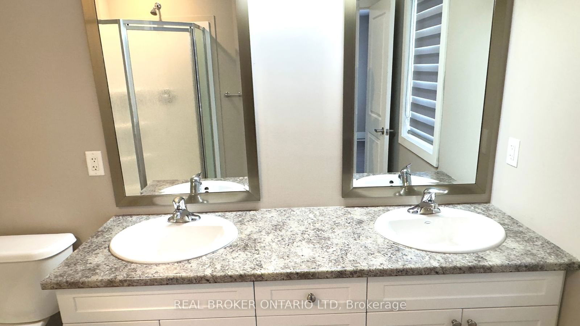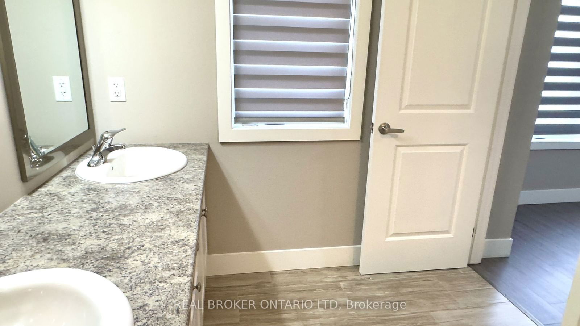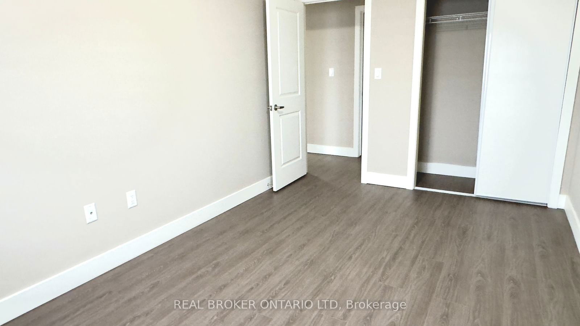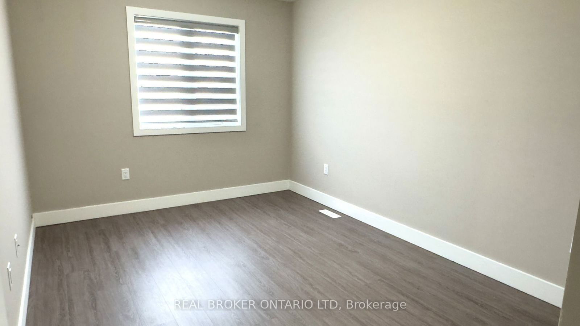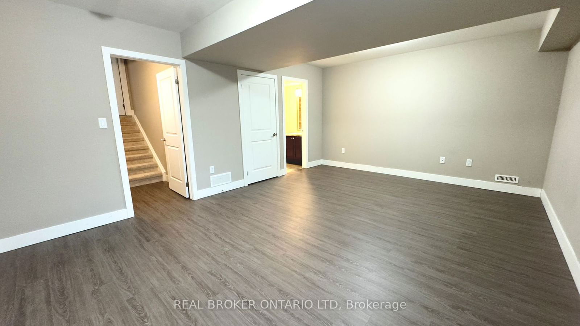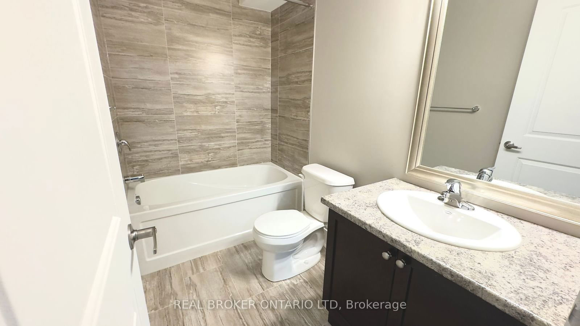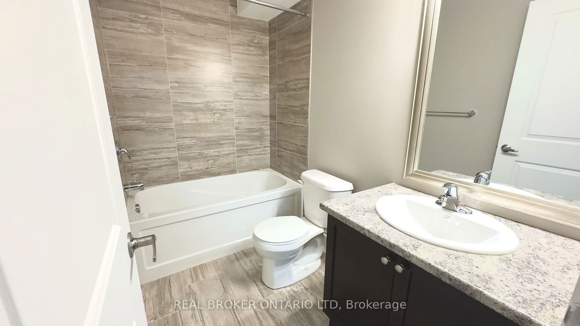Listing History
Unit Highlights
Utilities Included
Utility Type
- Air Conditioning
- Central Air
- Heat Source
- Gas
- Heating
- Forced Air
Room Dimensions
About this Listing
Located in desirable Northwest London, this stunning townhome offers a bright and open-concept layout with 9-foot ceilings and fully renovated floors throughout. The gourmet kitchen features stainless steel appliances, quartz countertops, and a stylish tile backsplash, while the living and dining areas flow seamlessly into the private back deck perfect for outdoor entertaining.Upstairs, the primary bedroom offers a walk-in closet and a private ensuite with a double vanity and corner shower. Two additional spacious bedrooms share a 4-piece bathroom, and a convenient laundry room is located on this floor. Complete with a built-in garage with inside entry and located within walking distance to the smart center with Walmart, shopping, restaurants, and public transit, this home offers both comfort and convenience. Dont miss the opportunity to make this your new homebook your private showing today!
real broker ontario ltdMLS® #X11907218
Amenities
Explore Neighbourhood
Similar Listings
Price Trends
Building Trends At Baja Condos
Days on Strata
List vs Selling Price
Offer Competition
Turnover of Units
Property Value
Price Ranking
Sold Units
Rented Units
Best Value Rank
Appreciation Rank
Rental Yield
High Demand
Transaction Insights at 1960 Dalmagarry Road
| 2 Bed + Den | 3 Bed | 3 Bed + Den | |
|---|---|---|---|
| Price Range | No Data | $577,000 - $608,888 | $545,000 - $580,000 |
| Avg. Cost Per Sqft | No Data | $331 | $322 |
| Price Range | No Data | $2,500 - $2,900 | $2,850 |
| Avg. Wait for Unit Availability | No Data | 145 Days | 215 Days |
| Avg. Wait for Unit Availability | No Data | 88 Days | No Data |
| Ratio of Units in Building | 2% | 80% | 19% |
Transactions vs Inventory
Total number of units listed and leased in Hyde Park
