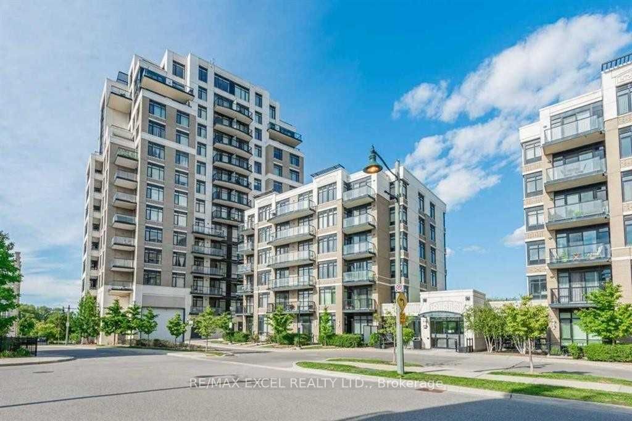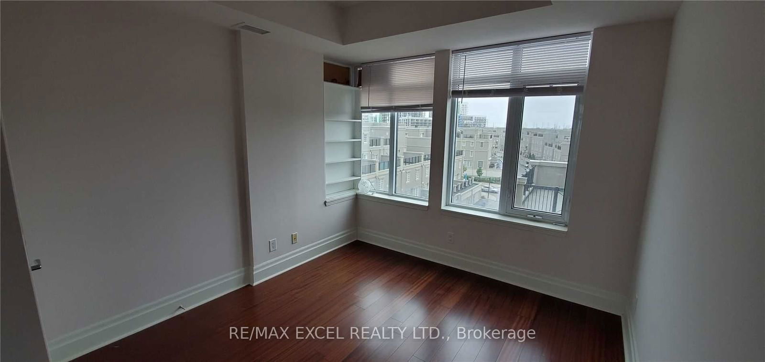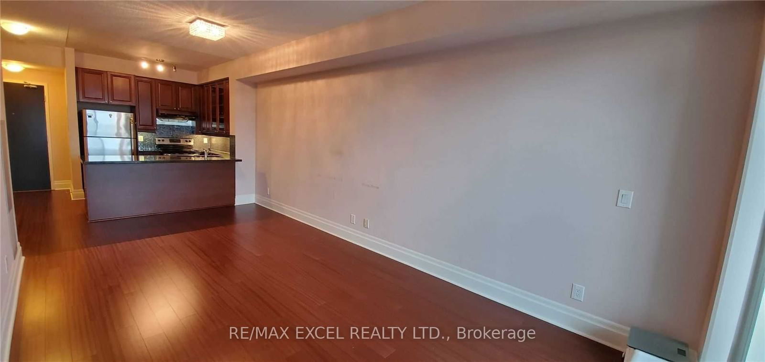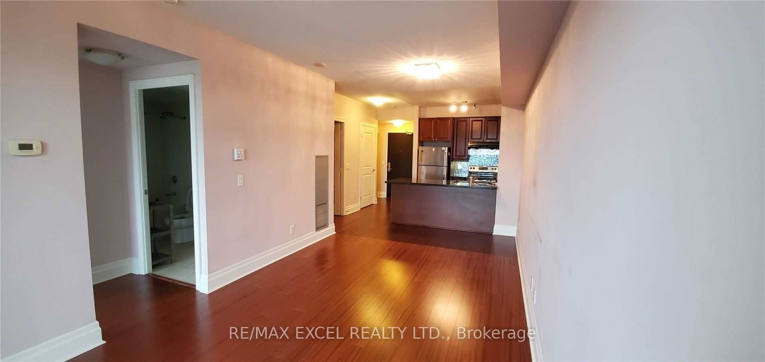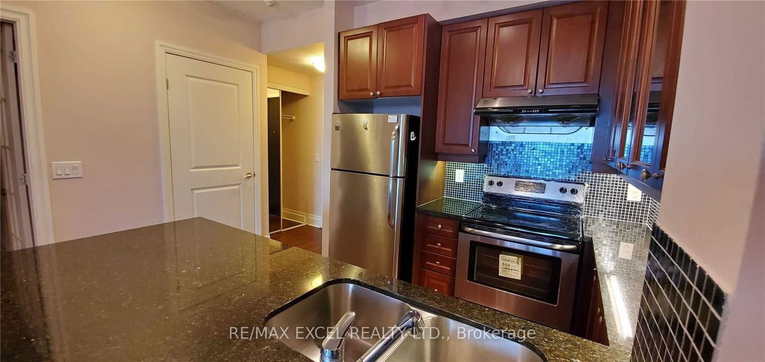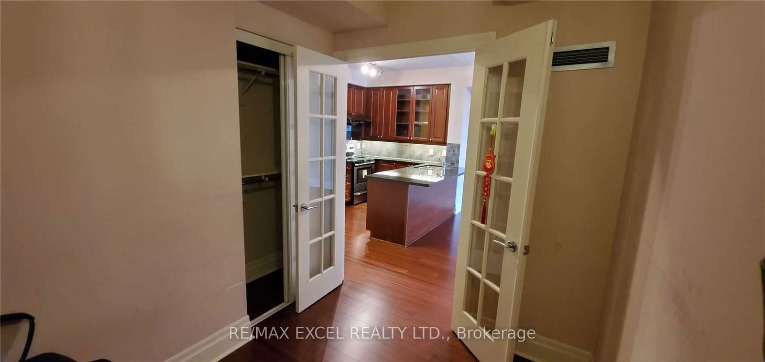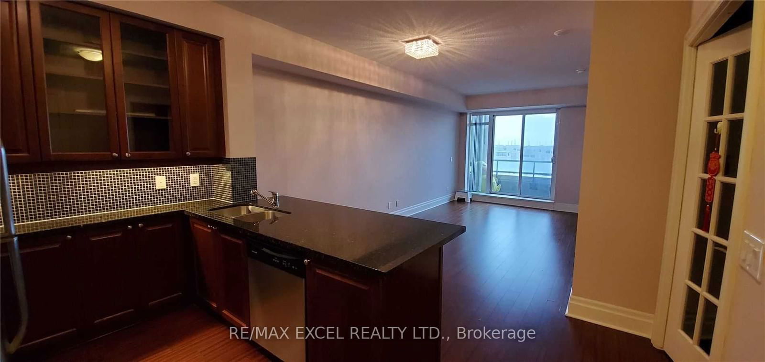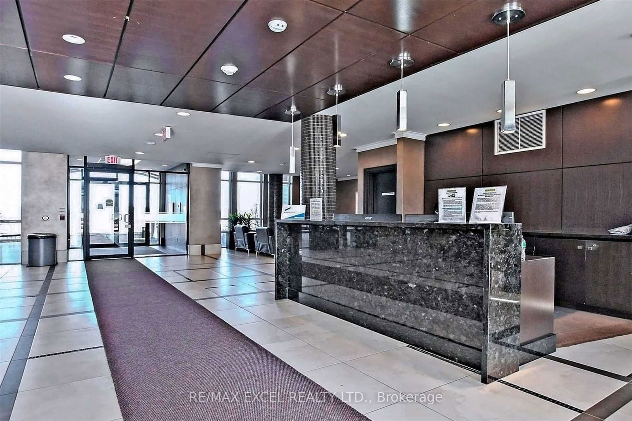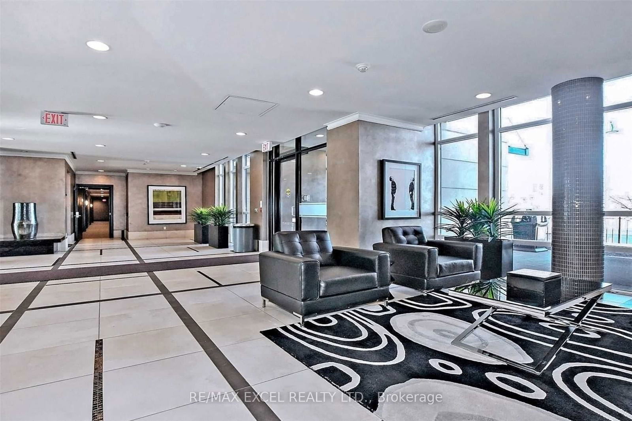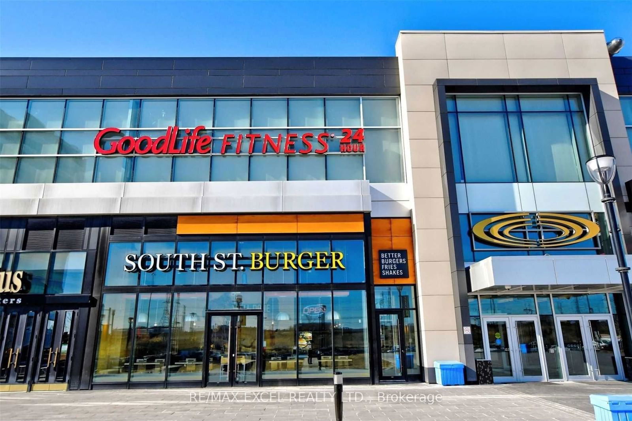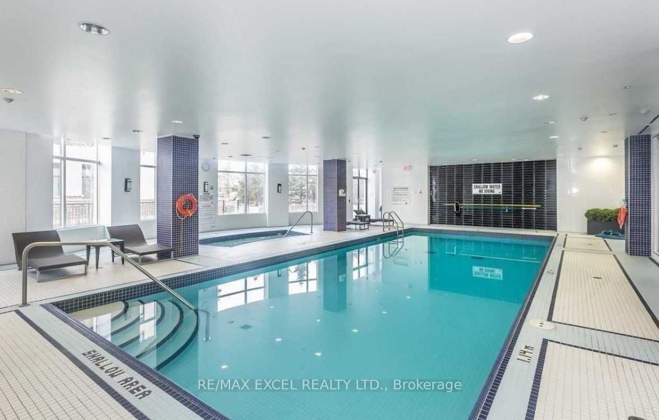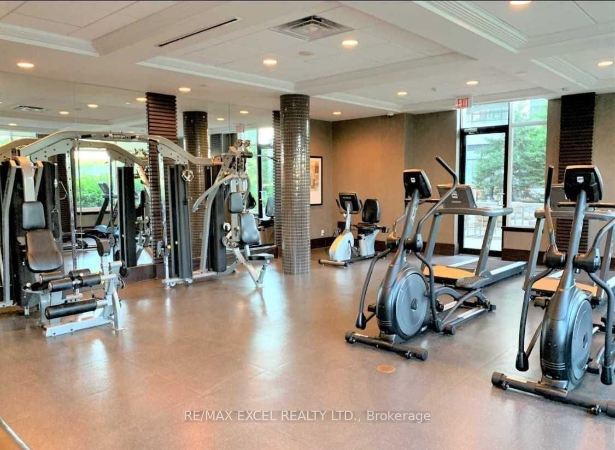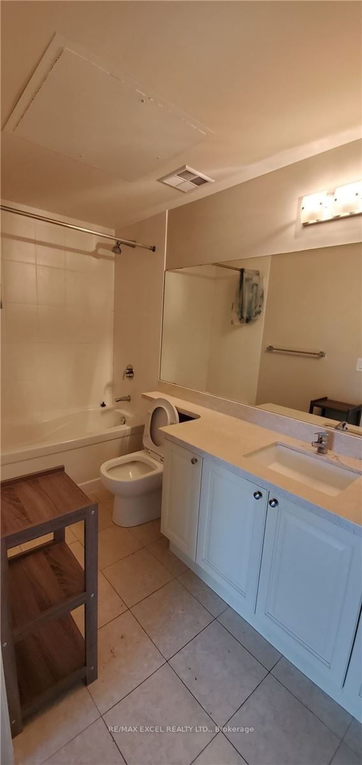503 - 151 Upper Duke Cres
Listing History
Unit Highlights
Utilities Included
Utility Type
- Air Conditioning
- Central Air
- Heat Source
- Gas
- Heating
- Forced Air
Room Dimensions
About this Listing
Luxury 695 Sq Ft Condo With Stunning Unobstructed Views In The Verdale At Downtown Markham. Features A Practical Layout, Modern Design With 9' Ceilings, Open Concept Living And Dining Area With Engineered Hardwood Floors, Granite Countertops, And Stainless Steel Appliances. Enjoy Excellent Amenities Including An Indoor Pool, Jacuzzi, Sauna, And Fitness Room. Conveniently Located Near Viva Transit, Go Train, And Hwys 404 & 407. The Spacious Den Big Enough (With Closet and Light )Can Serve As A Second Bedroom.
Extrasridge, Stove, B/I Microwave, Rangehood,Washer & Dryer, All Elfs, All Window Coverings, One Parking And One Locker
re/max excel realty ltd.MLS® #N11895369
Amenities
Explore Neighbourhood
Similar Listings
Demographics
Based on the dissemination area as defined by Statistics Canada. A dissemination area contains, on average, approximately 200 – 400 households.
Price Trends
Maintenance Fees
Building Trends At The Verdale Condos
Days on Strata
List vs Selling Price
Offer Competition
Turnover of Units
Property Value
Price Ranking
Sold Units
Rented Units
Best Value Rank
Appreciation Rank
Rental Yield
High Demand
Transaction Insights at 111-151 Upper Duke Crescent
| Studio | 1 Bed | 1 Bed + Den | 2 Bed | 2 Bed + Den | |
|---|---|---|---|---|---|
| Price Range | $410,000 | $539,800 - $541,000 | $600,000 - $700,000 | $725,000 | $761,000 - $835,000 |
| Avg. Cost Per Sqft | $799 | $948 | $947 | $881 | $777 |
| Price Range | $1,900 - $2,100 | $2,250 - $2,400 | $2,250 - $2,700 | $2,750 - $3,000 | $3,000 - $3,300 |
| Avg. Wait for Unit Availability | 270 Days | 38 Days | 31 Days | 73 Days | 55 Days |
| Avg. Wait for Unit Availability | 126 Days | 24 Days | 14 Days | 29 Days | 36 Days |
| Ratio of Units in Building | 4% | 23% | 41% | 15% | 19% |
Transactions vs Inventory
Total number of units listed and leased in Markham Centre
