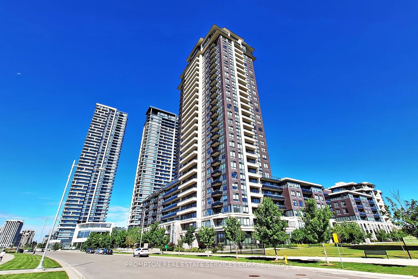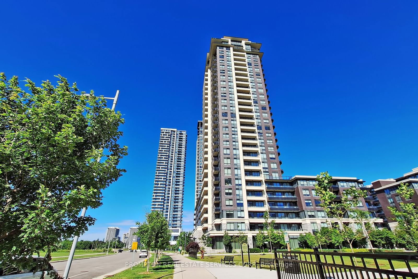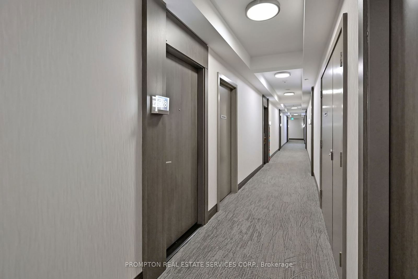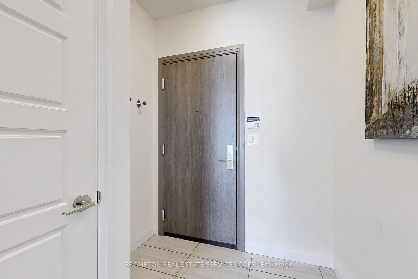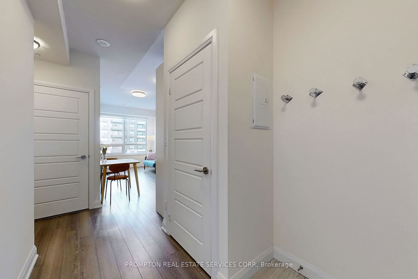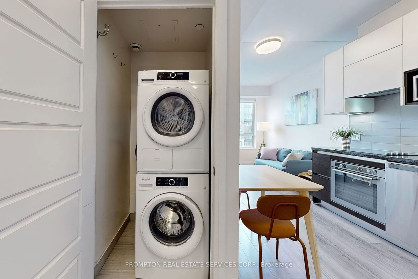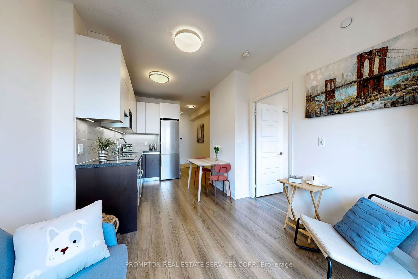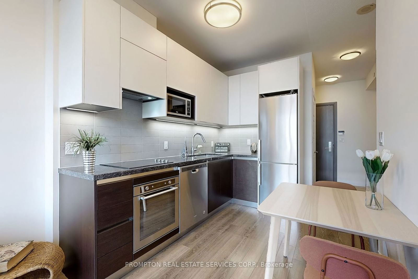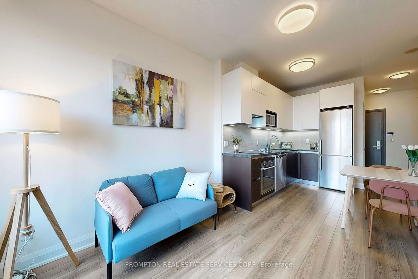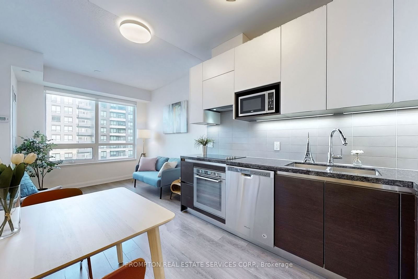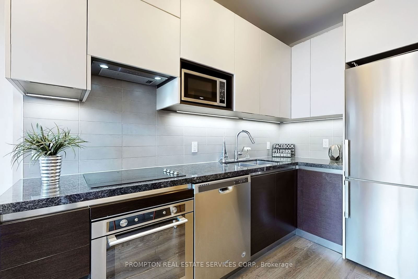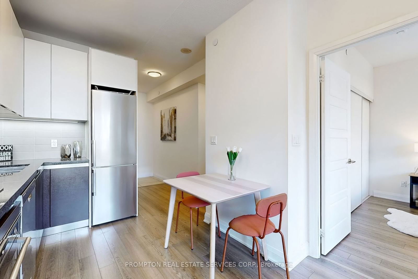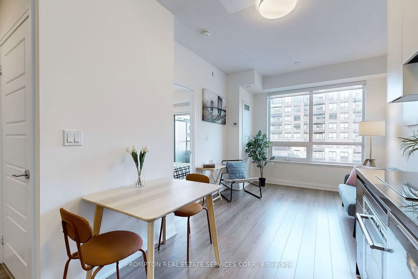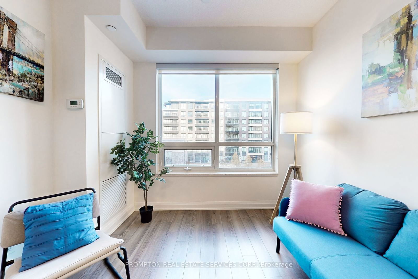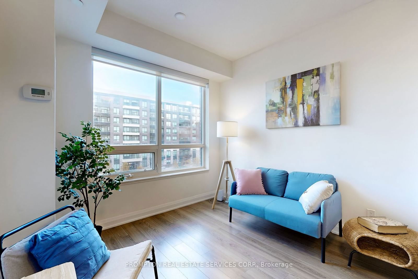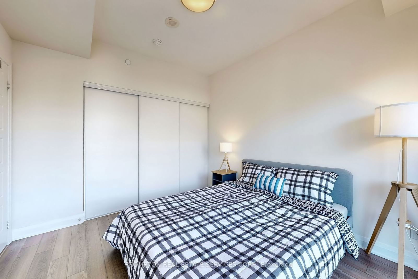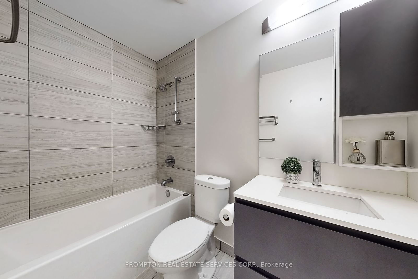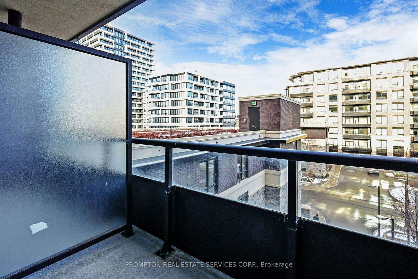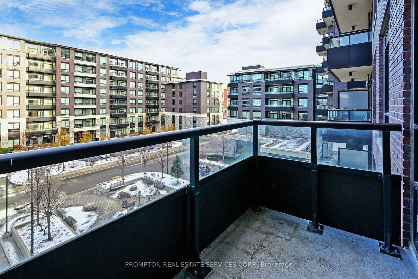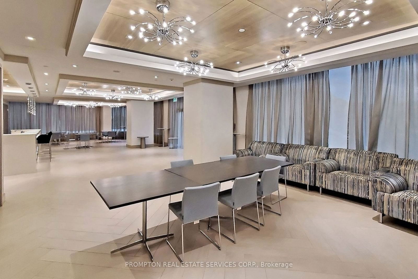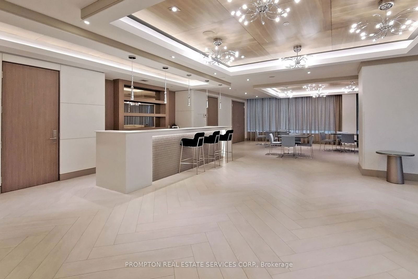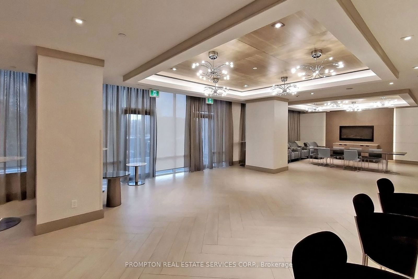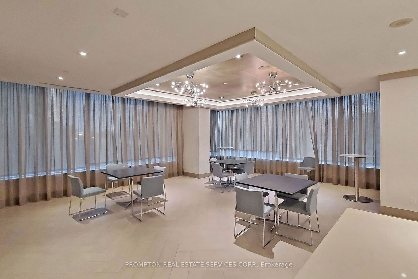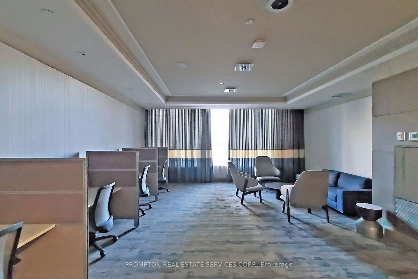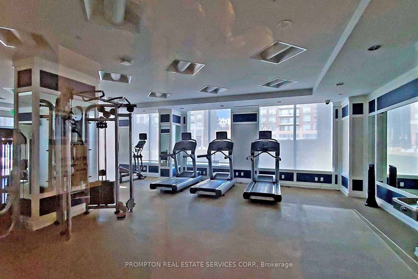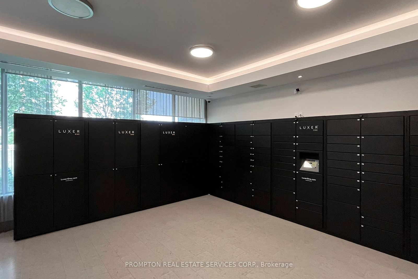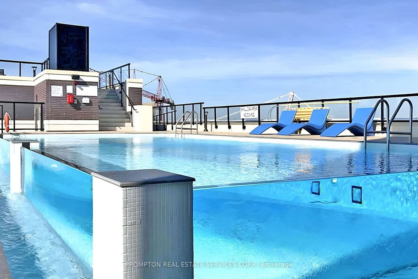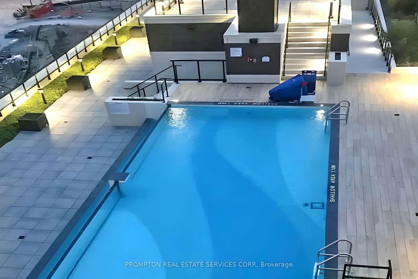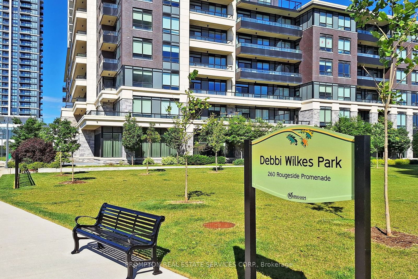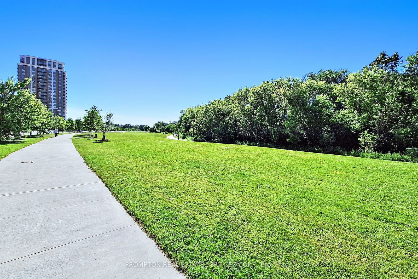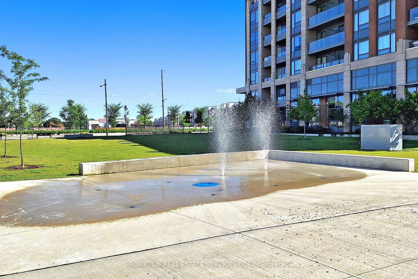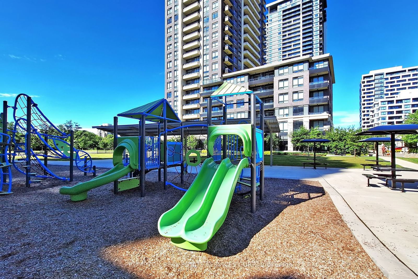528 - 15 Water Walk Dr
Listing History
Unit Highlights
Maintenance Fees
Utility Type
- Air Conditioning
- Central Air
- Heat Source
- Gas
- Heating
- Fan Coil
Room Dimensions
About this Listing
Welcome To This Beautiful One Bedroom Unit At Riverside Condo by Times Group, Located In Center ofMarkham. Freshly Painted, Facing Courtyard, 9' Ceiling, Laminate Flooring, Modern Kitchen WithBacksplash, Under Cabinet LED Lights, S/S Appliances, Open Concept Living/Dining/Kitchen, BedroomWith Large Closet & Walkout To Balcony. One Parking & Locker Included. Walk To Public Transit, Park,Supermarket/Restaurants/Banks. Why Rent If You Can Own!
ExtrasS/S Fride, B/I Dishwasher/Oven, Cooktop, Microwave, Hood Fan, Washer & Dryer. ELF, EWC.
prompton real estate services corp.MLS® #N11884795
Amenities
Explore Neighbourhood
Similar Listings
Demographics
Based on the dissemination area as defined by Statistics Canada. A dissemination area contains, on average, approximately 200 – 400 households.
Price Trends
Maintenance Fees
Building Trends At Riverside Uptown Markham Condos
Days on Strata
List vs Selling Price
Offer Competition
Turnover of Units
Property Value
Price Ranking
Sold Units
Rented Units
Best Value Rank
Appreciation Rank
Rental Yield
High Demand
Transaction Insights at 15 Water Walk Drive
| 1 Bed | 1 Bed + Den | 2 Bed | 2 Bed + Den | 3 Bed | |
|---|---|---|---|---|---|
| Price Range | $560,000 - $708,888 | $622,300 - $751,000 | $773,000 - $919,000 | No Data | No Data |
| Avg. Cost Per Sqft | $1,045 | $1,086 | $912 | No Data | No Data |
| Price Range | $2,200 - $3,400 | $2,200 - $3,300 | $2,550 - $3,450 | $3,250 - $3,400 | $1,650 - $3,750 |
| Avg. Wait for Unit Availability | 42 Days | 20 Days | 71 Days | 164 Days | 224 Days |
| Avg. Wait for Unit Availability | 10 Days | 6 Days | 16 Days | 85 Days | 186 Days |
| Ratio of Units in Building | 27% | 51% | 18% | 4% | 2% |
Transactions vs Inventory
Total number of units listed and sold in Markham Centre
