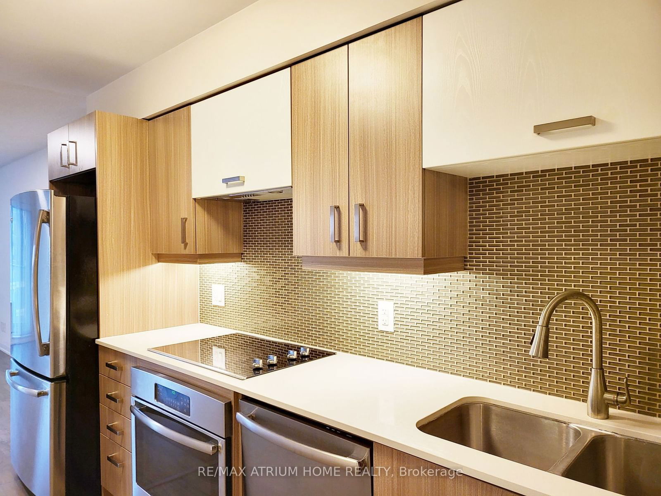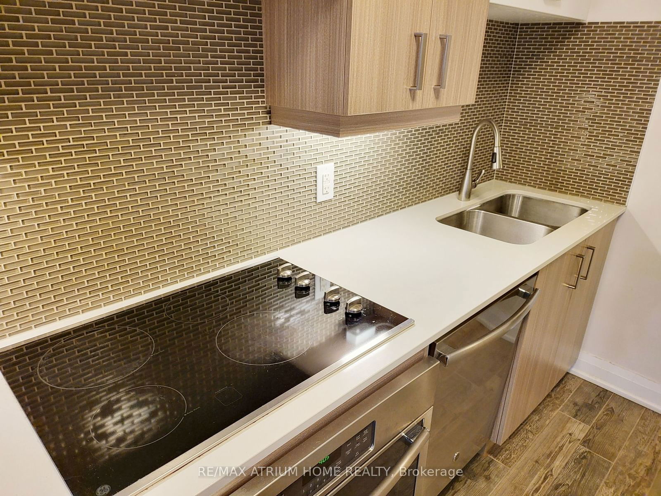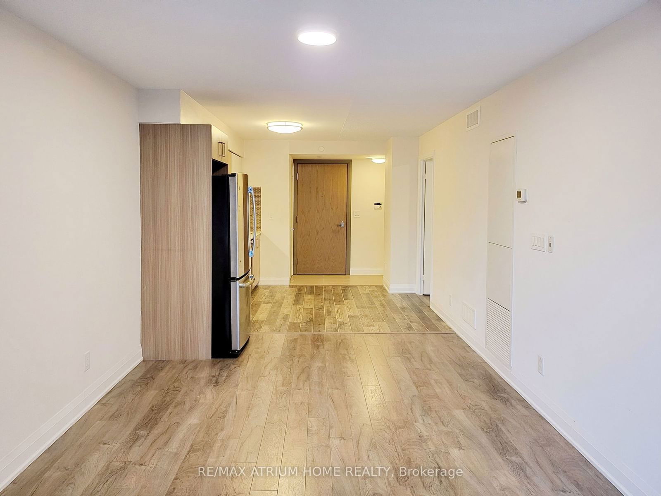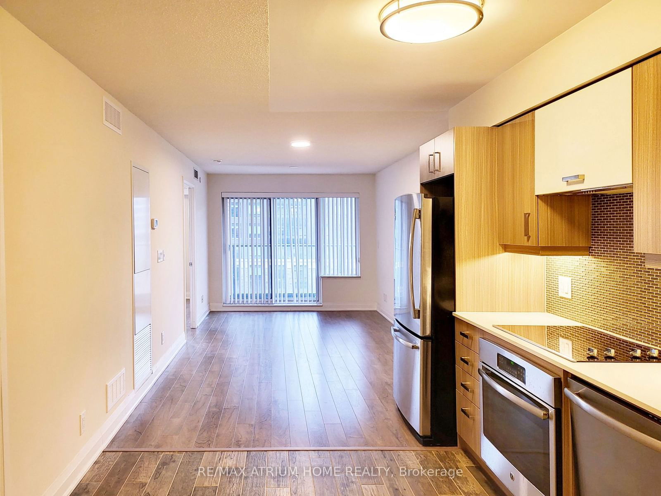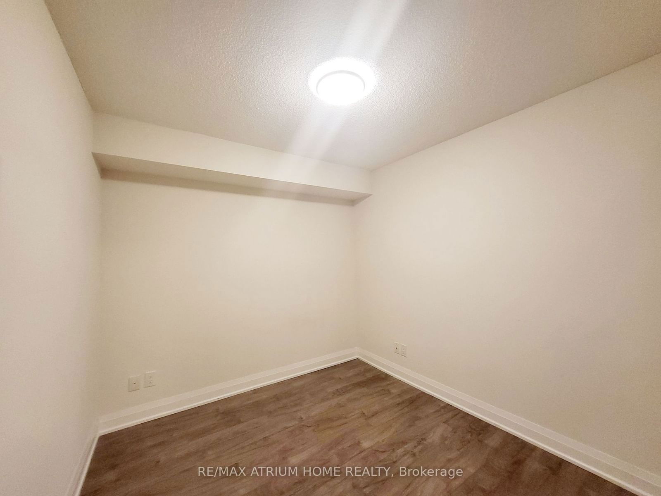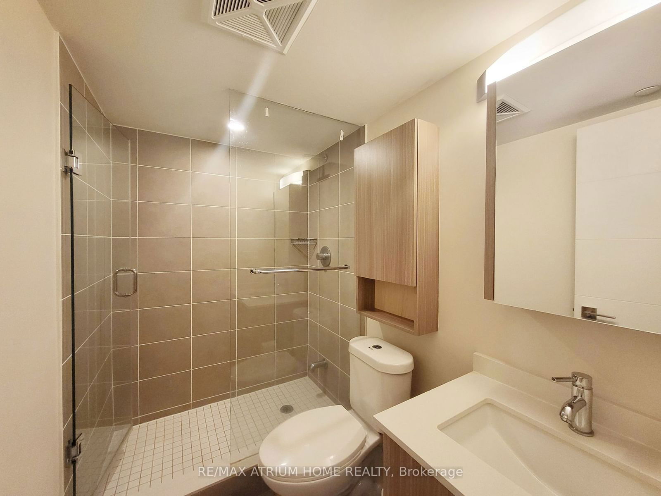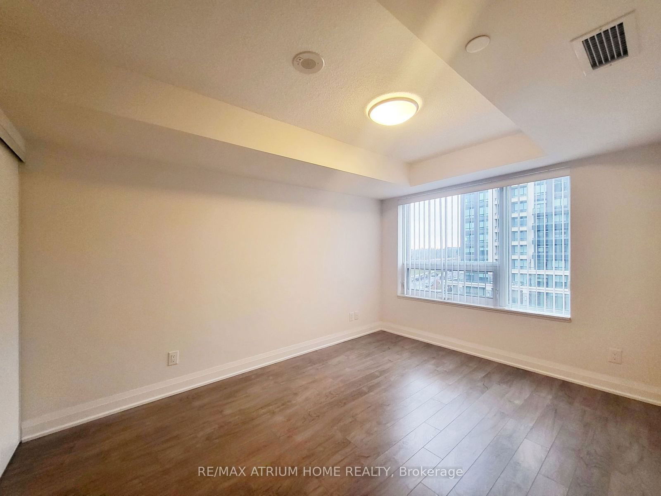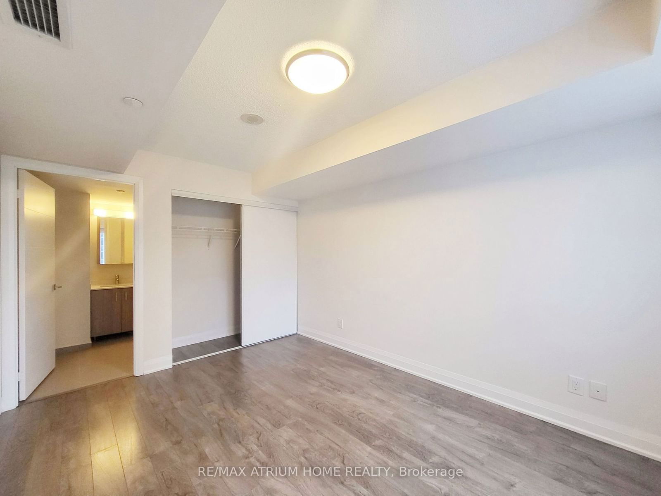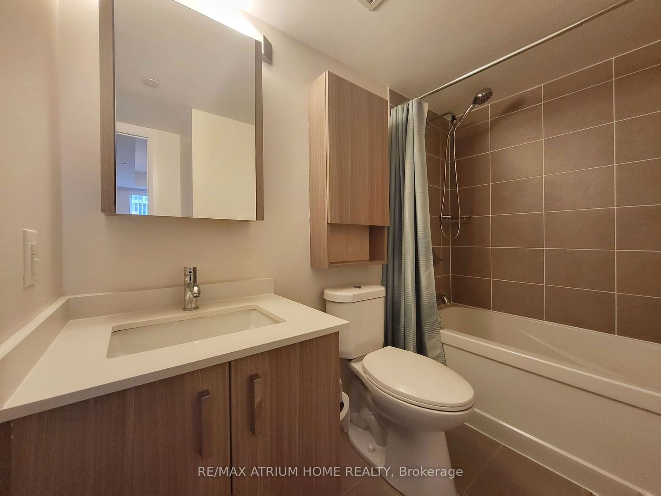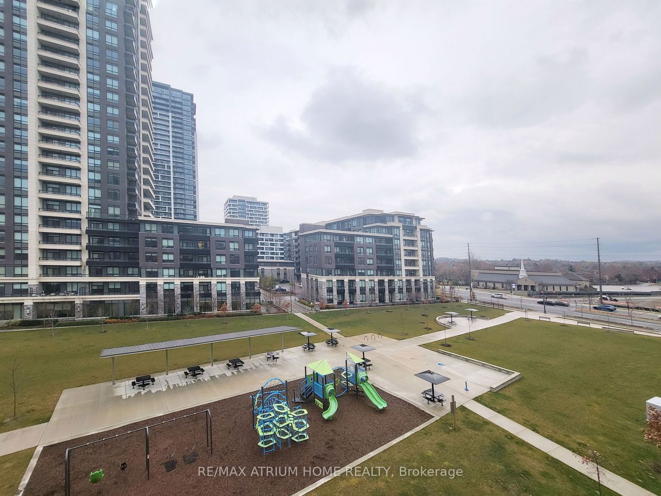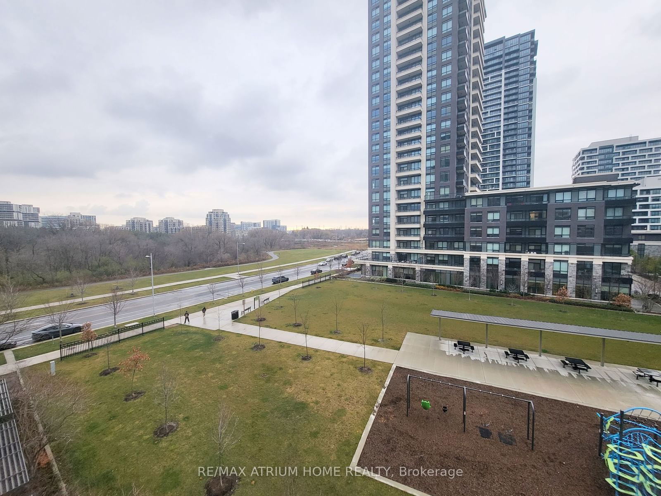628 - 18 Uptown Dr
Listing History
Unit Highlights
Utilities Included
Utility Type
- Air Conditioning
- Central Air
- Heat Source
- Gas
- Heating
- Forced Air
Room Dimensions
About this Listing
Uptown Riverwalk green condo in high demanding area, prime location, spacious 1 + den with 2 full bathroom, 24 hours concierge, high-end facilities, indoor pool, gym room, multi-purpose room, media room, close to highway 404 & 407. Next to uptown market, steps to public transport. Upgrade backsplash, undermount sink, laminate floor
ExtrasAll elf, s/s (stove, b/i dishwasher, range hood, fridge), stacked washer & dryer, all window coverings, includes 1 parking and 1 locker, tenant insurance is required, tenant pays hydro and water, no pet and no smoker!
re/max atrium home realtyMLS® #N10440987
Amenities
Explore Neighbourhood
Similar Listings
Demographics
Based on the dissemination area as defined by Statistics Canada. A dissemination area contains, on average, approximately 200 – 400 households.
Price Trends
Maintenance Fees
Building Trends At Riverwalk Condos
Days on Strata
List vs Selling Price
Offer Competition
Turnover of Units
Property Value
Price Ranking
Sold Units
Rented Units
Best Value Rank
Appreciation Rank
Rental Yield
High Demand
Transaction Insights at 18 Uptown Drive
| Studio | 1 Bed | 1 Bed + Den | 2 Bed | 2 Bed + Den | |
|---|---|---|---|---|---|
| Price Range | No Data | $620,000 - $676,088 | $601,000 - $718,000 | $773,800 - $798,800 | $902,000 - $971,500 |
| Avg. Cost Per Sqft | No Data | $1,036 | $935 | $849 | $944 |
| Price Range | $2,000 | $2,200 - $2,550 | $2,350 - $2,750 | $2,400 - $3,200 | $3,100 - $3,200 |
| Avg. Wait for Unit Availability | No Data | 50 Days | 23 Days | 65 Days | 208 Days |
| Avg. Wait for Unit Availability | 458 Days | 17 Days | 8 Days | 25 Days | 68 Days |
| Ratio of Units in Building | 1% | 24% | 56% | 16% | 6% |
Transactions vs Inventory
Total number of units listed and leased in Markham Centre
