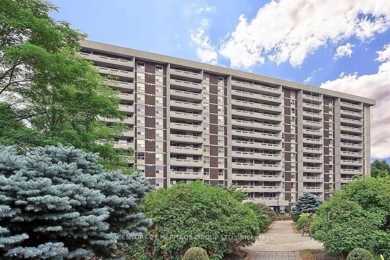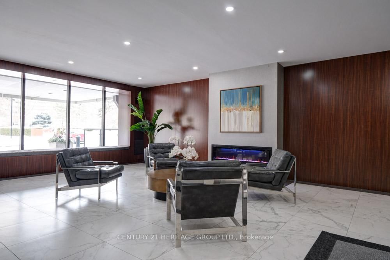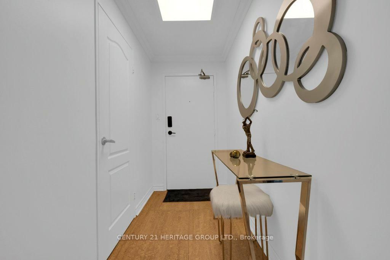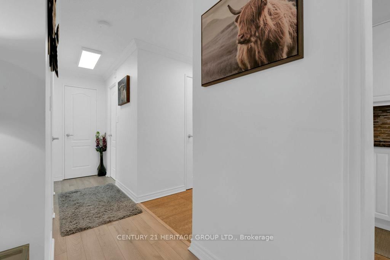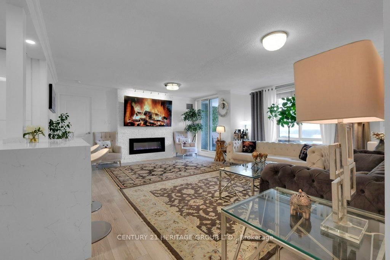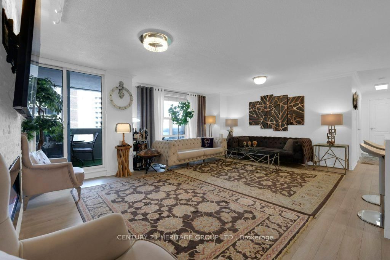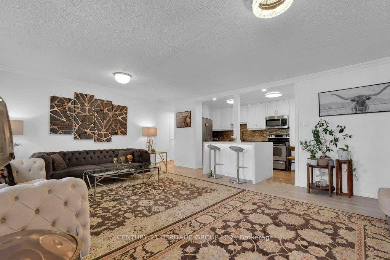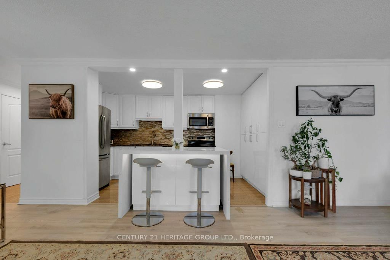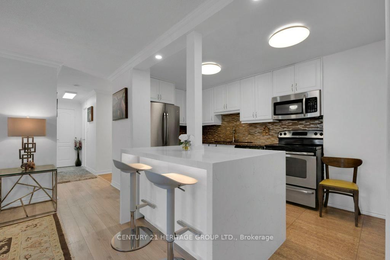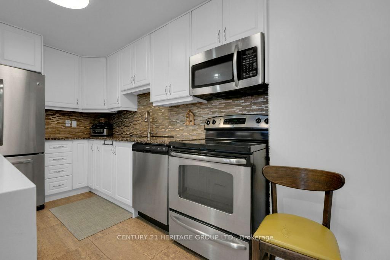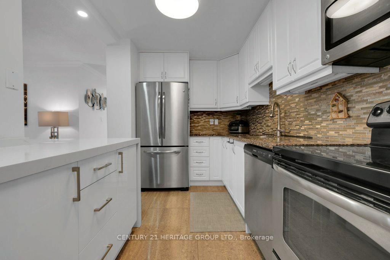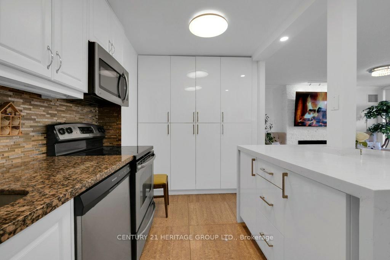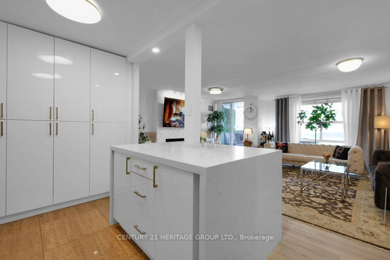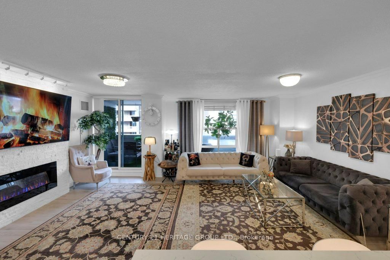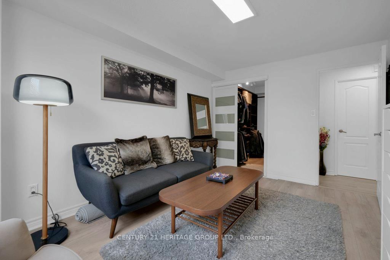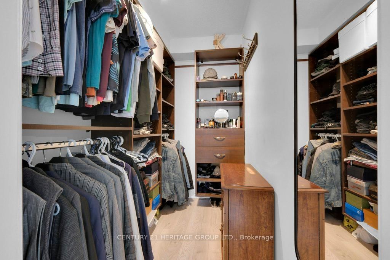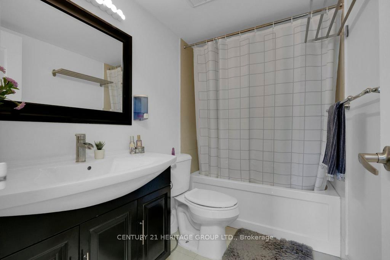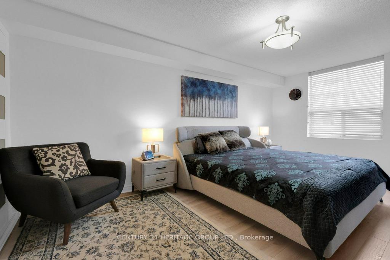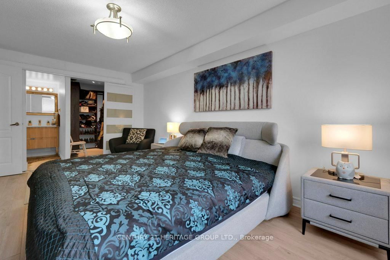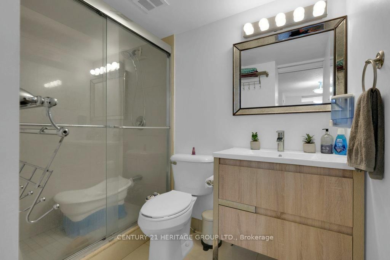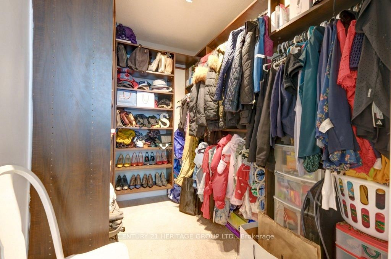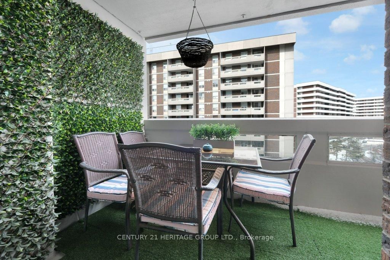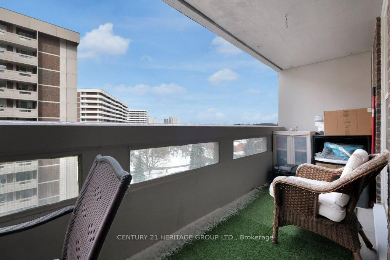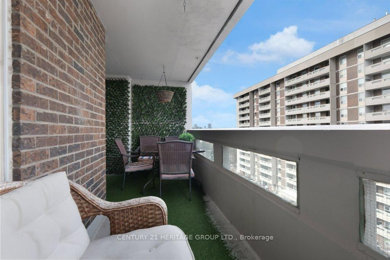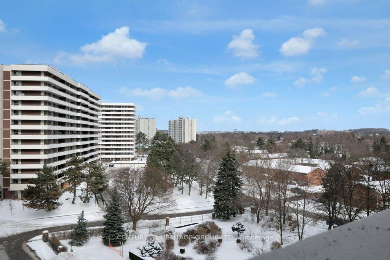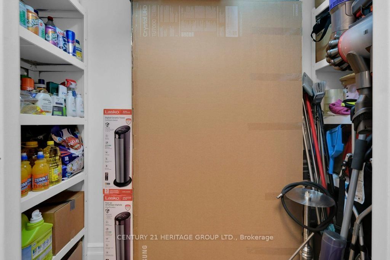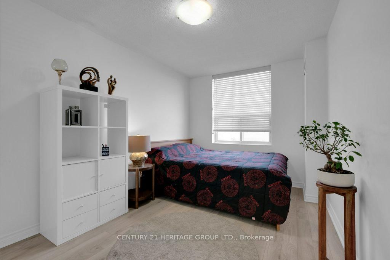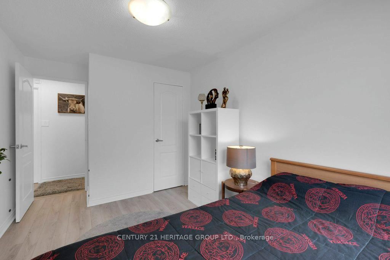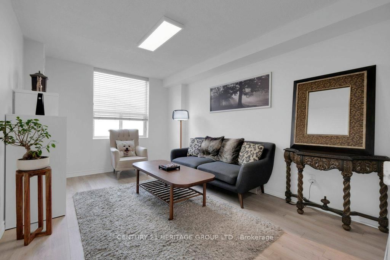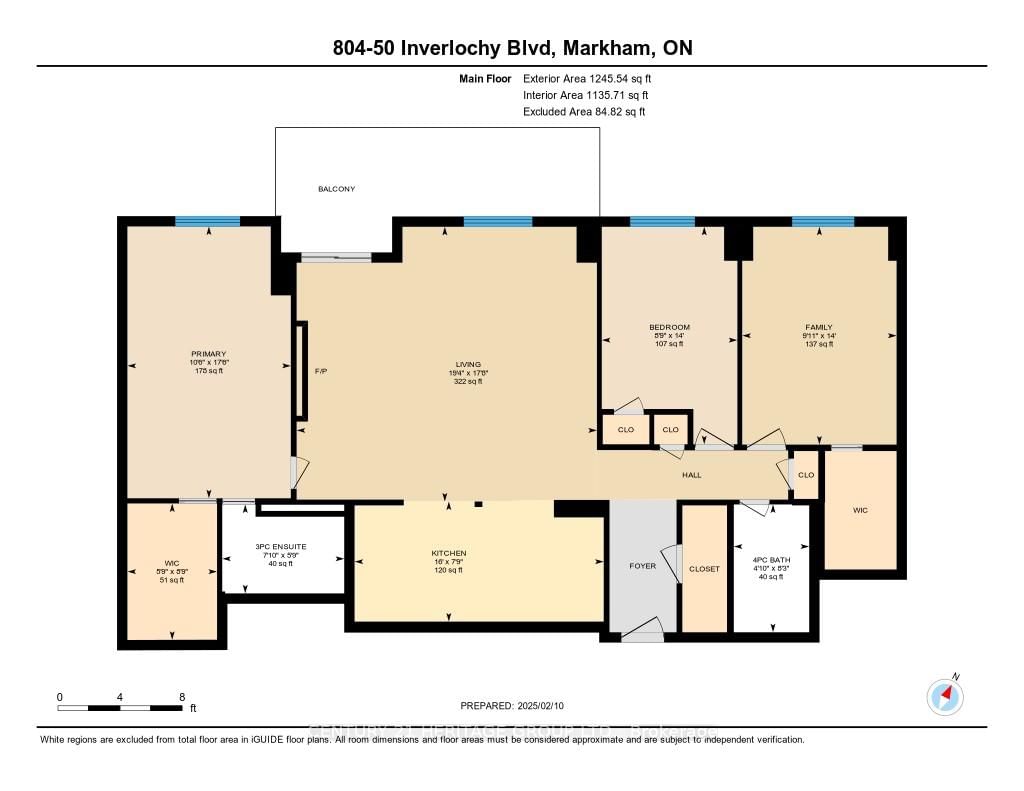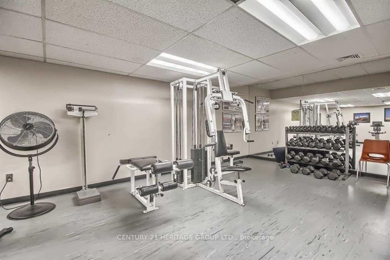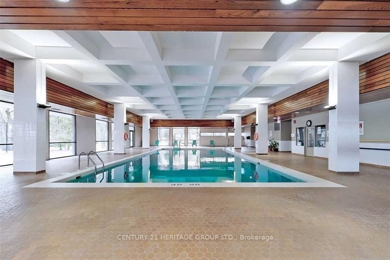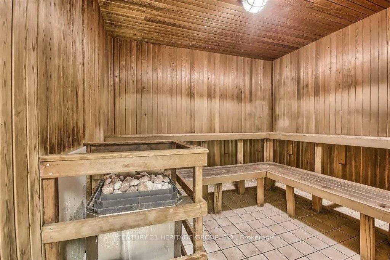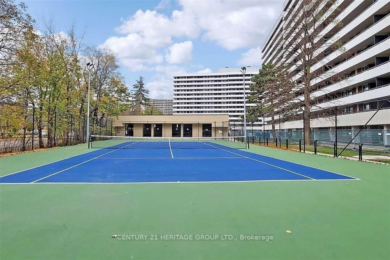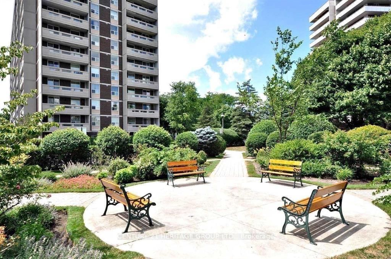804 - 50 Inverlochy Blvd
Listing History
Details
Property Type:
Condo
Maintenance Fees:
$1,127/mth
Taxes:
$2,409 (2024)
Cost Per Sqft:
$580/sqft
Outdoor Space:
Balcony
Locker:
Ensuite
Exposure:
North West
Possession Date:
Flexible
Amenities
About this Listing
6 Reasons to love this beautifully updated 3-bedroom, 2-Full bathroom unit in the heart of Thornhill. 1-Fantastic layout with a spacious living room and 3 large bedrooms with a lot of natural light and 2 walking closets in the bedrooms, as large as a room! Lovely balcony to sit and enjoy. Spacious ensuite storage inside the unit. 2- A lot of updates in 2022 including the open-Concept kitchen with a fantastic state-of-the-art island and the electric fireplace in the living room. All the electric features have been updated, creating a bright and inviting ambiance. stylish finishes, adding a touch of elegance to this comfortable unit. 3- Great location in the heart of Thornhill, a minute walk to Yonge St, public transit, Close to Go train, future subway expansion, and major highways (Hwy 7, 407, and 404). 4- Exclusive access to the renowned Orchard Club, featuring top-tier amenities such as an indoor pool, gym, tennis courts, party room, billiards, basketball hall and more. Minutes drive to 3 Golf Courses. 5- Fantastic, established neighbourhood with a pet-friendly community that offers a welcoming environment for all. Plenty of free parking spots in the area and neighbouring street. 6- Enjoy the convenience of all-inclusive maintenance fee covering heat, hydro, water, cable TV, high-speed internet, and home phone.
ExtrasIncluded Chattels: All Electric Light Fixtures, Window Coverings, Fridge, Stove, Built-In Dishwasher, Washer, Dryer, And Microwave. Maintenance fee: includes electricity, water, heating, Cable, internet, AC + Membership To The Orchard Club Recreation Facilities.
century 21 heritage group ltd.MLS® #N12088785
Fees & Utilities
Maintenance Fees
Utility Type
Air Conditioning
Heat Source
Heating
Room Dimensions
Kitchen
Granite Counter, Tile Floor
Living
3 Piece Ensuite, Laminate, Crown Moulding
Dining
Laminate, Laminate, Walk-in Closet
Primary
North View, Laminate, Double Closet
Living
Laminate, Walkout To Balcony
Similar Listings
Explore Royal Orchard
Commute Calculator
Mortgage Calculator
Building Trends At Thornhill Orchards Condos
Days on Strata
List vs Selling Price
Offer Competition
Turnover of Units
Property Value
Price Ranking
Sold Units
Rented Units
Best Value Rank
Appreciation Rank
Rental Yield
High Demand
Market Insights
Transaction Insights at Thornhill Orchards Condos
| 1 Bed | 2 Bed | 2 Bed + Den | 3 Bed | 3 Bed + Den | |
|---|---|---|---|---|---|
| Price Range | No Data | $505,000 - $695,000 | No Data | $620,000 - $840,000 | No Data |
| Avg. Cost Per Sqft | No Data | $572 | No Data | $597 | No Data |
| Price Range | No Data | $2,900 - $2,950 | No Data | No Data | No Data |
| Avg. Wait for Unit Availability | No Data | 36 Days | 1702 Days | 40 Days | No Data |
| Avg. Wait for Unit Availability | No Data | 147 Days | No Data | 172 Days | No Data |
| Ratio of Units in Building | 1% | 48% | 1% | 51% | 1% |
Market Inventory
Total number of units listed and sold in Royal Orchard
