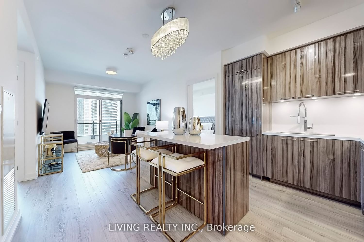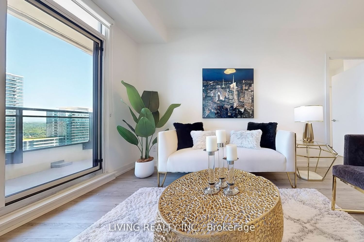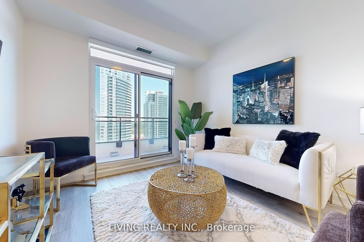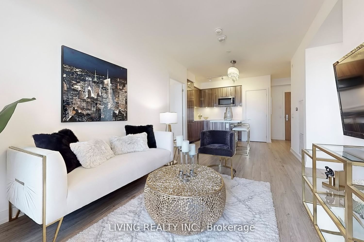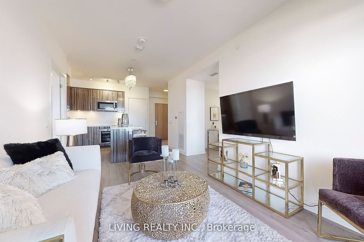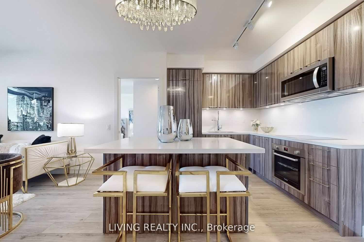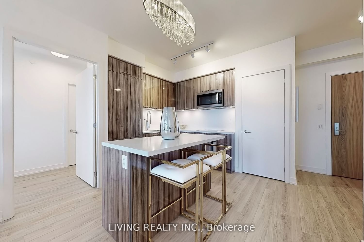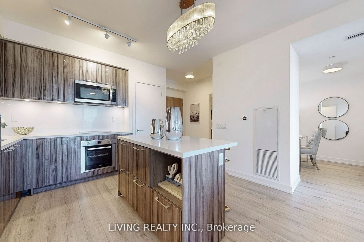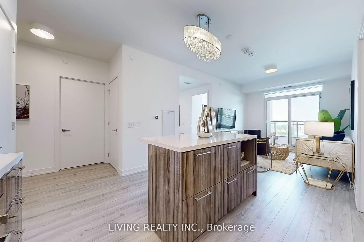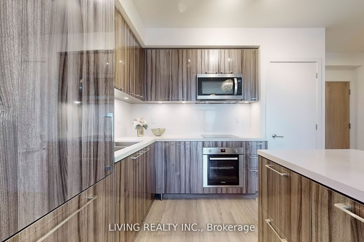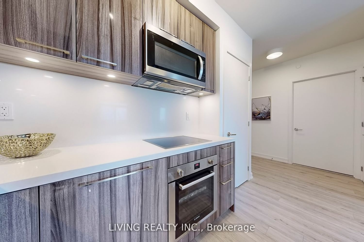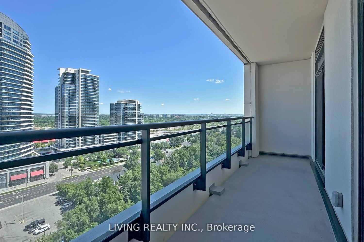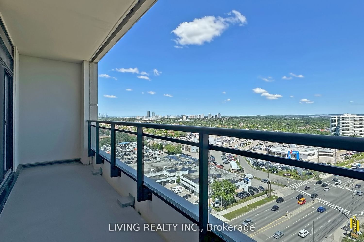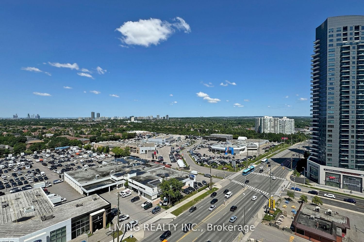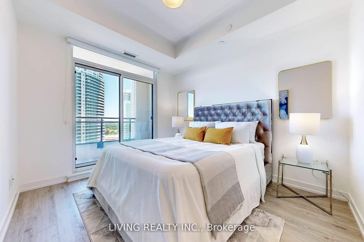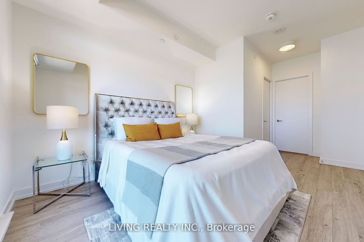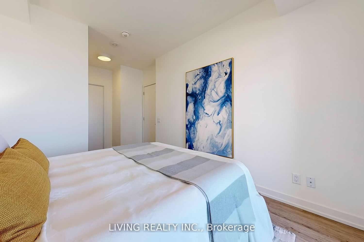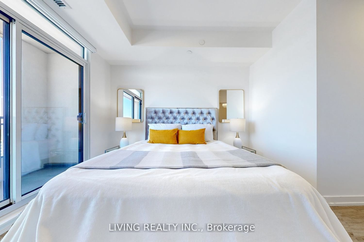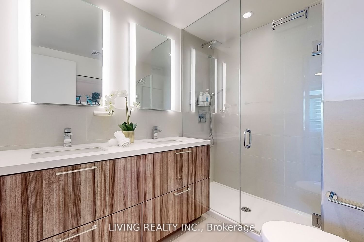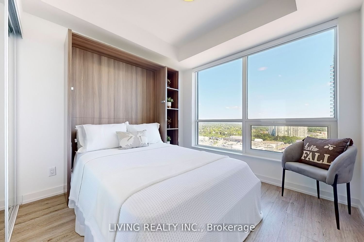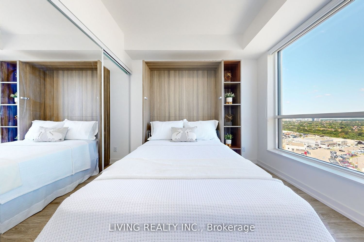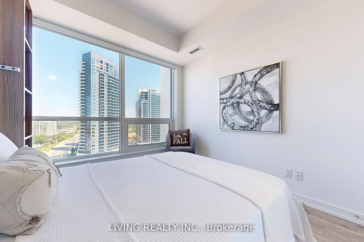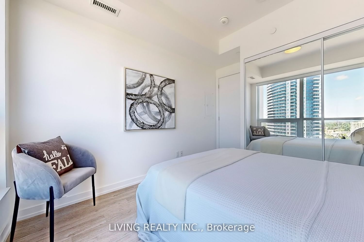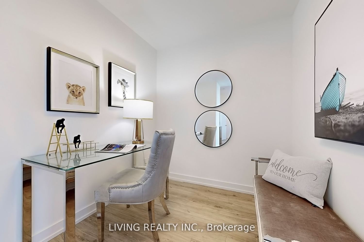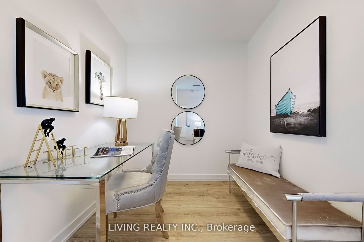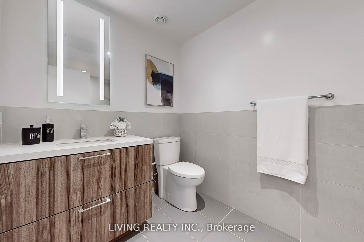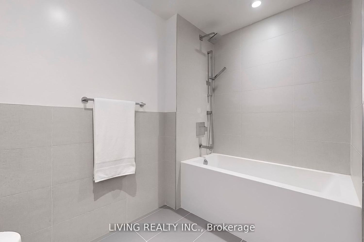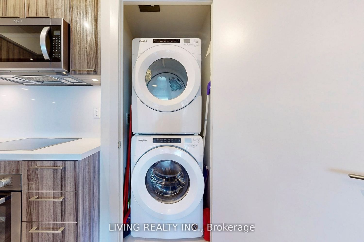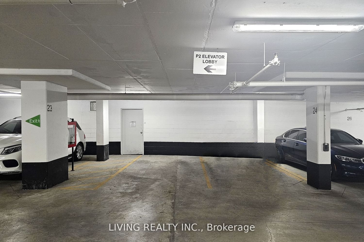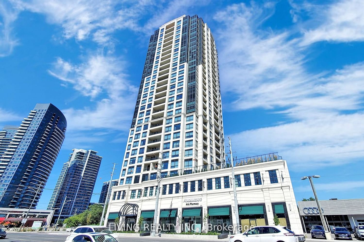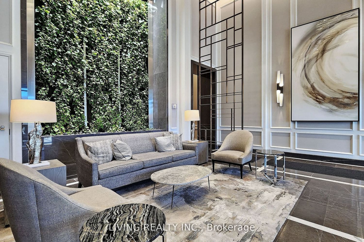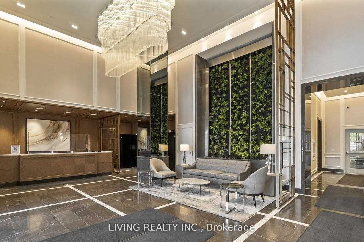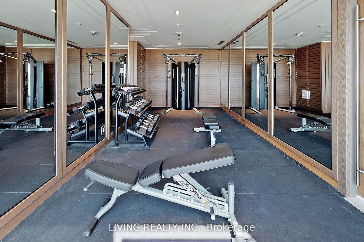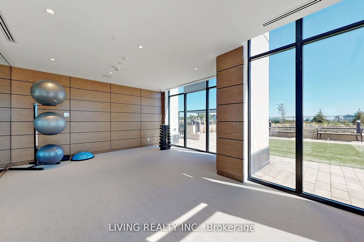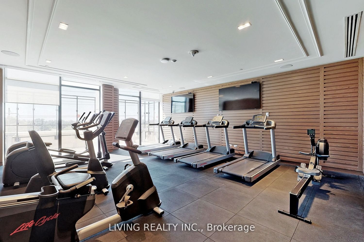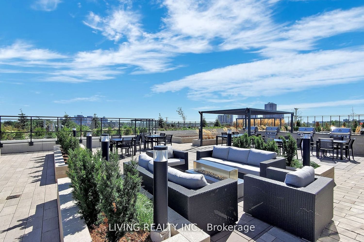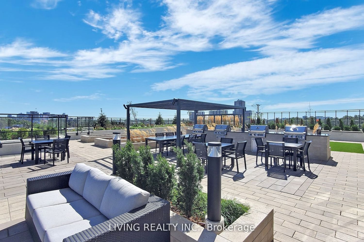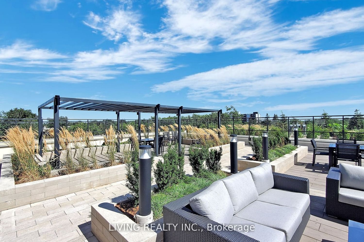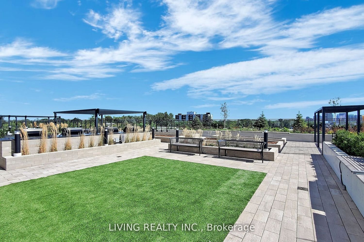Listing History
Unit Highlights
Maintenance Fees
Utility Type
- Air Conditioning
- Central Air
- Heat Source
- Gas
- Heating
- Forced Air
Room Dimensions
About this Listing
Experience luxury & sustainability at The Vanguard Condo, located in the vibrant Yonge & Steeles area. This 16/F suite offers breathtaking views & features 2 split bedrooms + den, w/ 2 full baths. Fully upgraded w/ top-of-the-line appliances, quartz countertops, & backsplash. 9-ft ceilings, Murphy bed, custom closet organizers w/ ample storage space. This unit includes TWO (2) PARKINGS & THREE (3) LOCKERS. Building boasts superb amenities: a state-of-the-art gym, guest suites, a theatre and yoga room, a kids' playroom, a lounge, and a library. Discover the perfect blend of luxury and convenience with the future Yonge-Steeles subway at your doorstep.Experience luxury & sustainability at The Vanguard Condo, located in the vibrant Yonge & Steeles area. This 16/F suite offers breathtaking views & features 2 split bedrooms + den, w/ 2 full baths. Fully upgraded w/ top-of-the-line appliances, quartz countertops, & backsplash. 9-ft ceilings, Murphy bed, custom closet organizers w/ ample storage space. This unit includes TWO (2) PARKINGS & THREE (3) LOCKERS. Building boasts superb amenities: a state-of-the-art gym, guest suites, a theatre and yoga room, a kids' playroom, a lounge, and a library. Discover the perfect blend of luxury and convenience with the future Yonge-Steeles subway at your doorstep.
ExtrasTWO (2) Parking Spots + THREE (3) Lockers INCLUDED. Murphy Bed, Kitchen chandelier, B/I Appliances: Fridge, Cooktop, Dishwasher, Oven. Washer, Dryer, Microwave, All Elfs, All Blinds.
living realty inc.MLS® #N11881712
Amenities
Explore Neighbourhood
Similar Listings
Price Trends
Maintenance Fees
Building Trends At The Vanguard
Days on Strata
List vs Selling Price
Offer Competition
Turnover of Units
Property Value
Price Ranking
Sold Units
Rented Units
Best Value Rank
Appreciation Rank
Rental Yield
High Demand
Transaction Insights at 7089 Yonge Street
| 1 Bed | 1 Bed + Den | 2 Bed | 2 Bed + Den | 3 Bed | 3 Bed + Den | |
|---|---|---|---|---|---|---|
| Price Range | No Data | $535,000 - $580,000 | $700,000 | $750,000 - $1,615,000 | No Data | No Data |
| Avg. Cost Per Sqft | No Data | $1,034 | $977 | $956 | No Data | No Data |
| Price Range | $2,300 - $2,400 | $2,350 - $2,750 | $2,800 - $3,700 | $3,400 - $4,000 | No Data | $4,399 |
| Avg. Wait for Unit Availability | No Data | 116 Days | 350 Days | 84 Days | 621 Days | No Data |
| Avg. Wait for Unit Availability | 235 Days | 27 Days | 57 Days | 29 Days | No Data | No Data |
| Ratio of Units in Building | 4% | 26% | 18% | 50% | 4% | 2% |
Transactions vs Inventory
Total number of units listed and sold in Grandview
