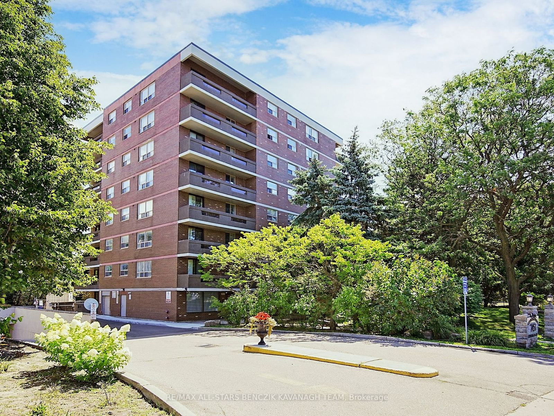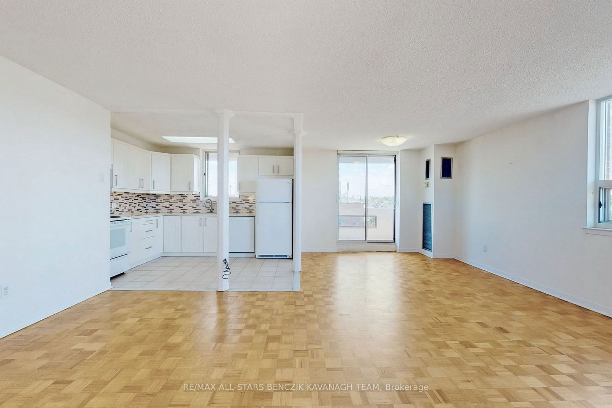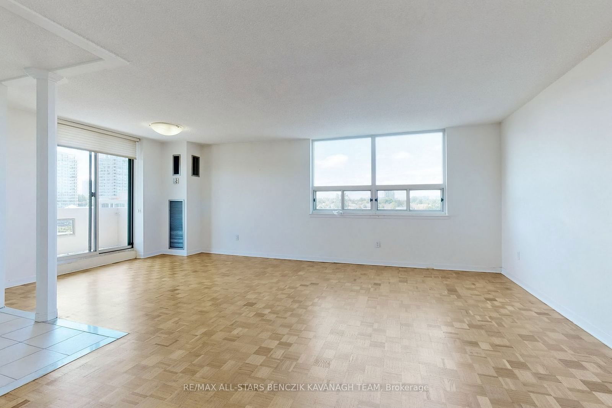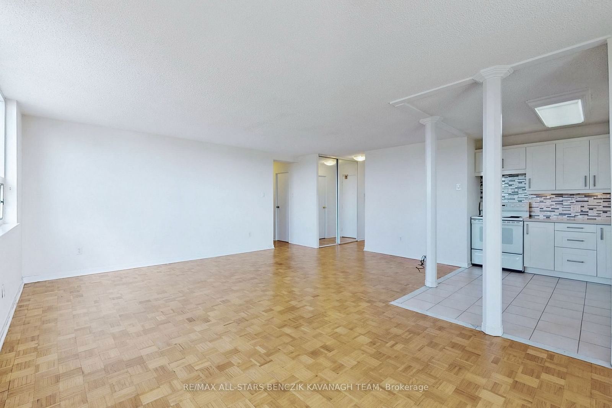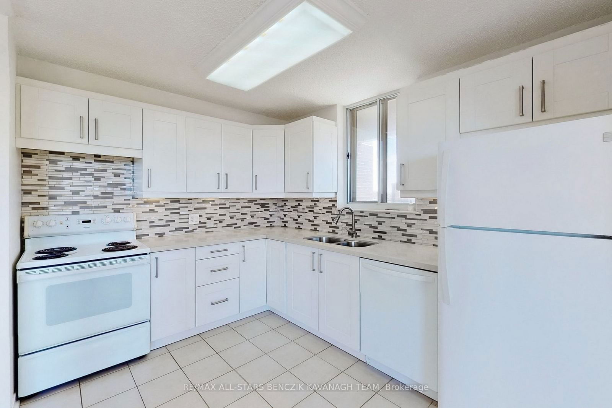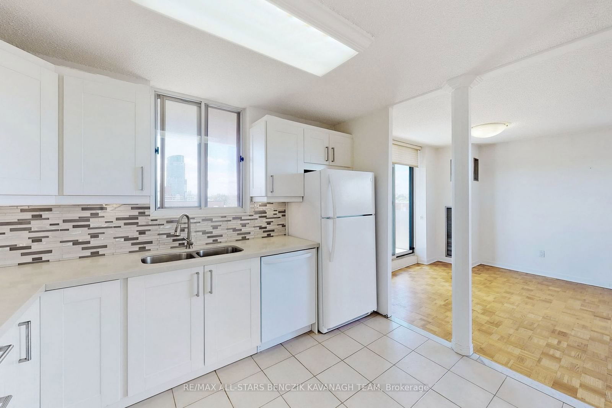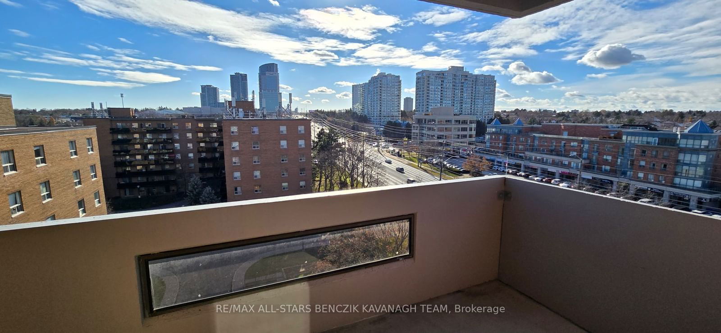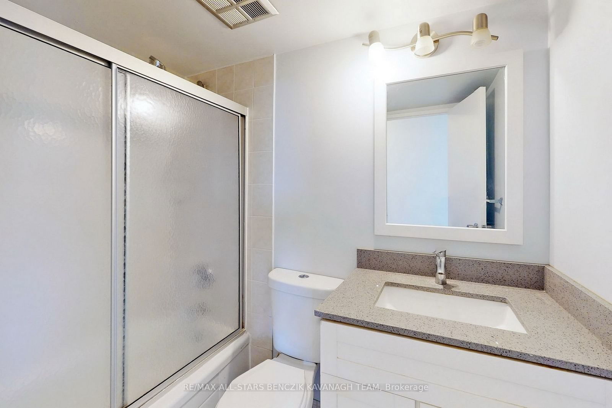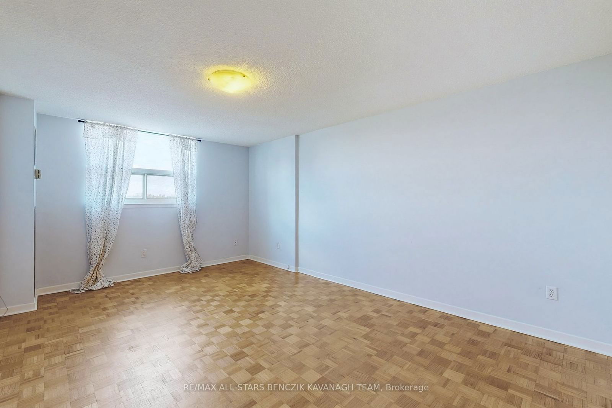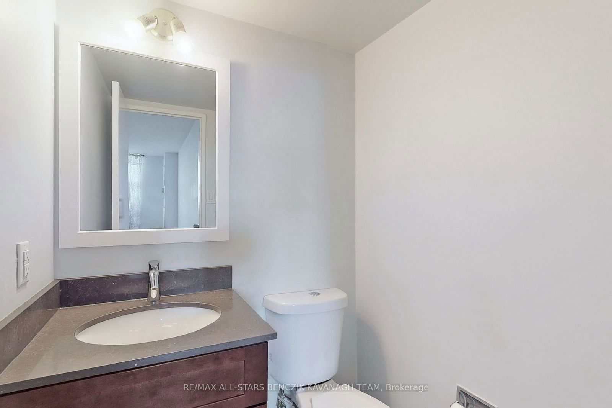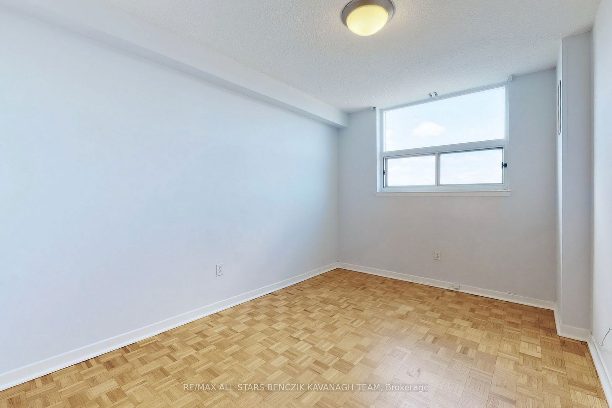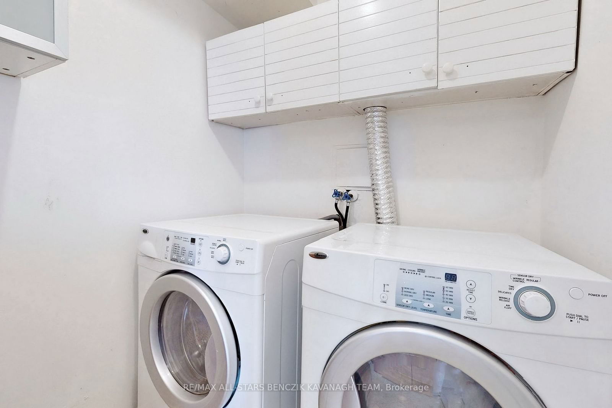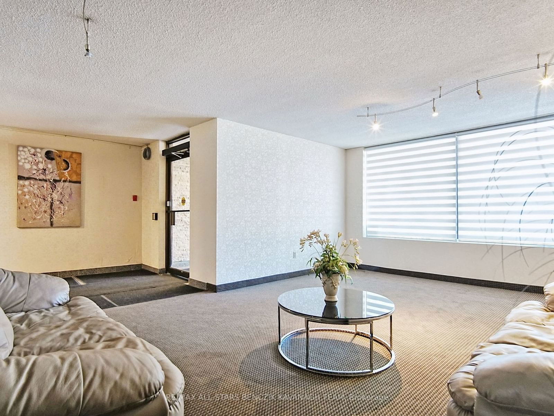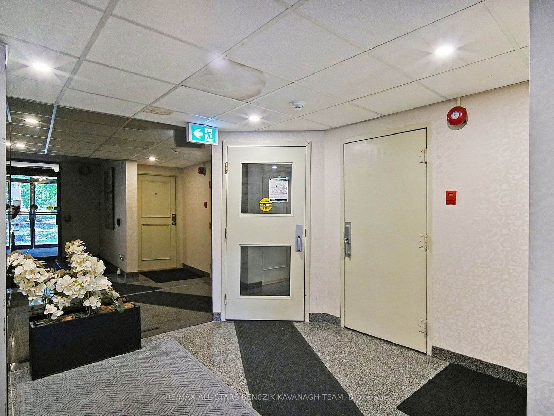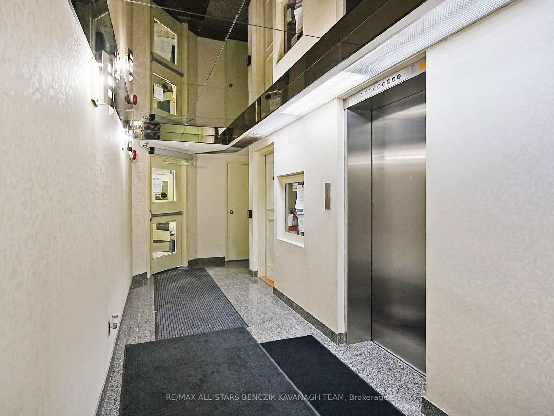801 - 7451 Yonge St
Listing History
Unit Highlights
Utilities Included
Utility Type
- Air Conditioning
- Central Air
- Heat Source
- Gas
- Heating
- Forced Air
Room Dimensions
About this Listing
Spacious 1,100 sqft 2-bedroom unit on the top floor of the Crystal Palace building. Features an open-concept layout with a dining area that includes a walk out to a 23' balcony showcasing stunning south-western views. The updated kitchen boasts quartz countertops and a stylish backsplash. The large primary bedroom includes a walk-in closet and a 2-piece ensuite. Enjoy the convenience of an ensuite laundry room, underground parking and a locker. Ideally located just minutes from highways 407 and 401, with easy access to bus and subway routes. Surrounded by excellent amenities, including Centrepoint Mall, restaurants, banks, schools, and parks. *Tenant to Pay Hydro*
re/max all-stars benczik kavanagh teamMLS® #N11893786
Amenities
Explore Neighbourhood
Similar Listings
Demographics
Based on the dissemination area as defined by Statistics Canada. A dissemination area contains, on average, approximately 200 – 400 households.
Price Trends
Maintenance Fees
Building Trends At Crystal Palace Condo
Days on Strata
List vs Selling Price
Offer Competition
Turnover of Units
Property Value
Price Ranking
Sold Units
Rented Units
Best Value Rank
Appreciation Rank
Rental Yield
High Demand
Transaction Insights at 7451 Yonge Street
| 2 Bed | 2 Bed + Den | |
|---|---|---|
| Price Range | $570,000 - $575,000 | No Data |
| Avg. Cost Per Sqft | $535 | No Data |
| Price Range | $3,000 | No Data |
| Avg. Wait for Unit Availability | 202 Days | No Data |
| Avg. Wait for Unit Availability | 208 Days | No Data |
| Ratio of Units in Building | 97% | 4% |
Transactions vs Inventory
Total number of units listed and leased in Thornhill - Markham
