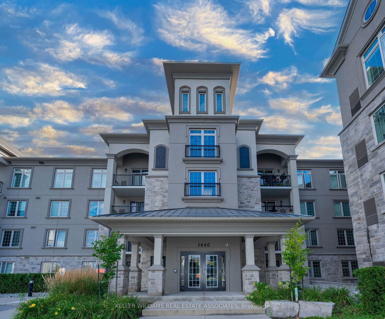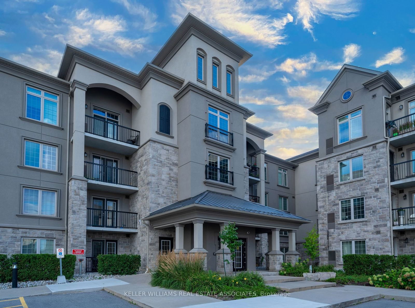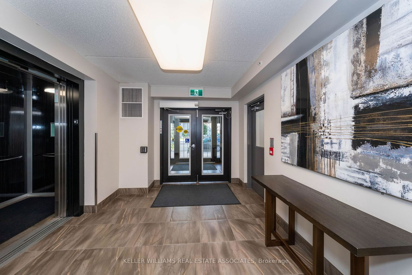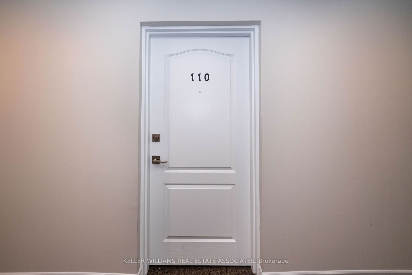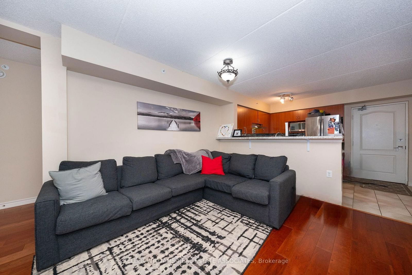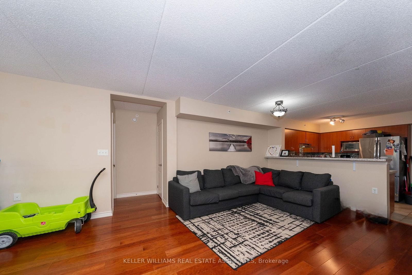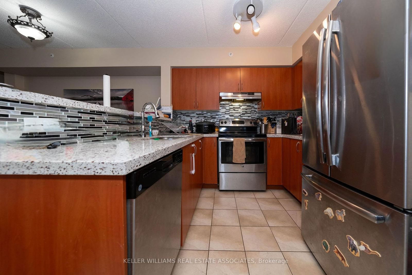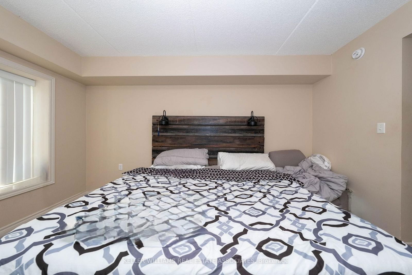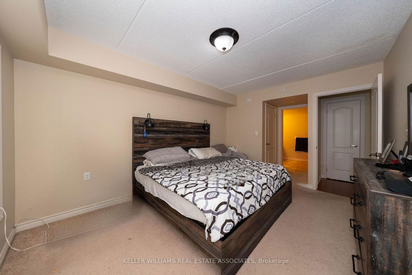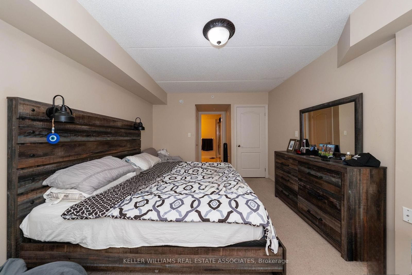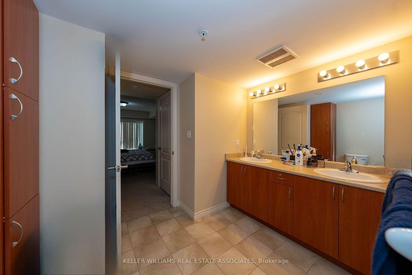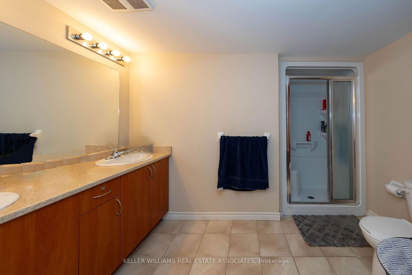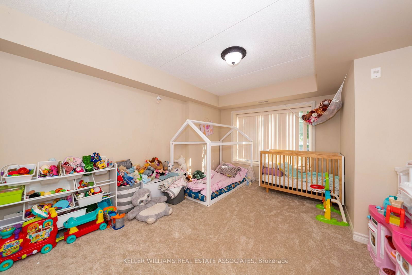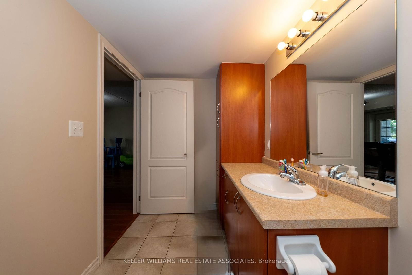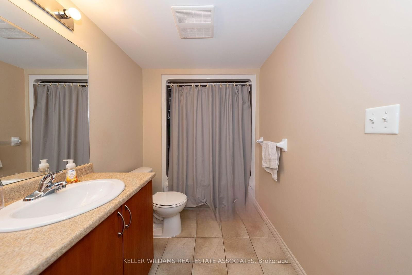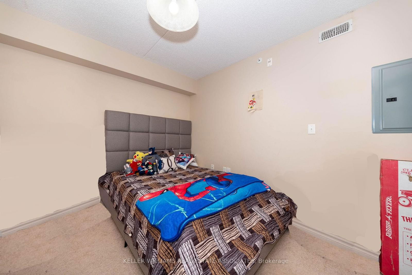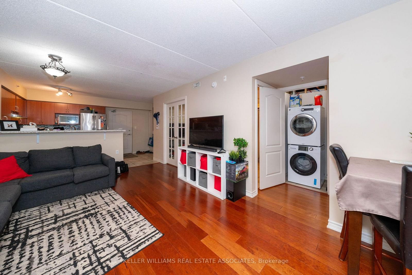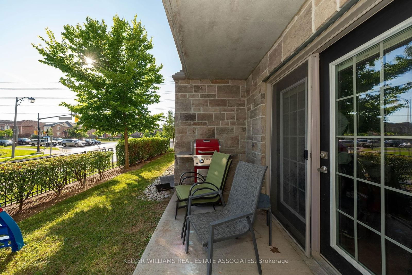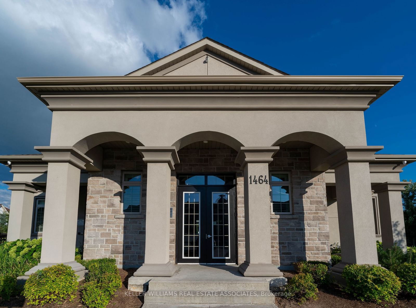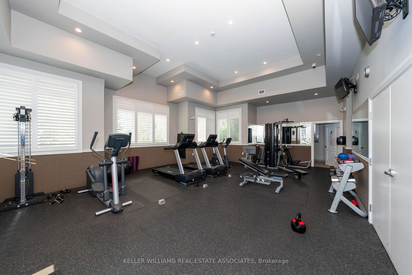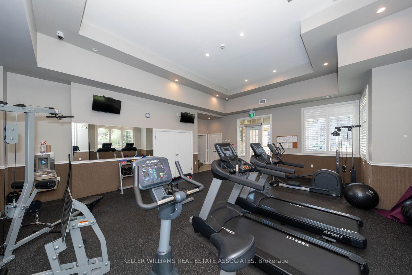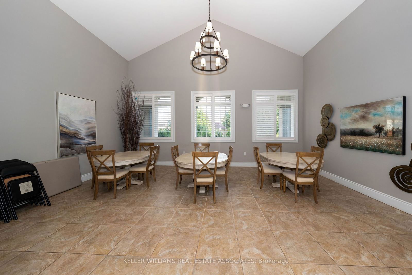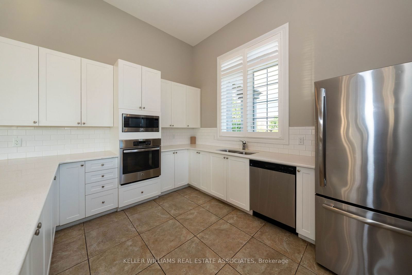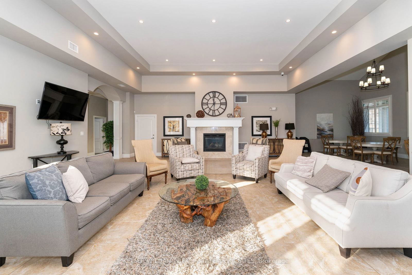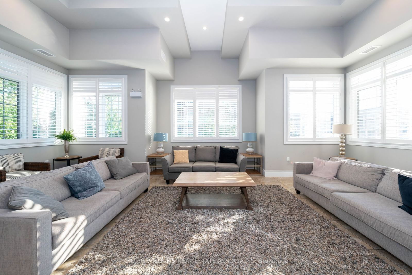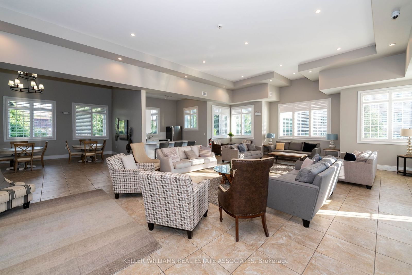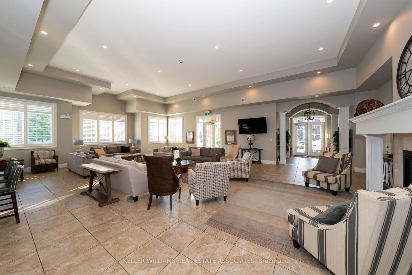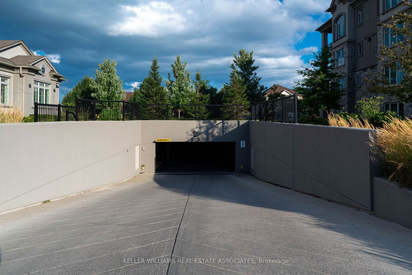Listing History
Unit Highlights
Maintenance Fees
Utility Type
- Air Conditioning
- Central Air
- Heat Source
- Gas
- Heating
- Forced Air
Room Dimensions
About this Listing
Discover effortless living in this executive 2+1 bedroom, 2 bathroom condo ideally located in Miltons sought-after Dempsey neighborhood. Spanning over 1,300 sq. ft., this spacious first-floor unit offers a bright, open-concept layout, seamlessly blending the living and dining areas into a modern kitchen featuring stainless steel appliances, granite countertops, and a convenient breakfast barperfect for everyday living and entertaining.The primary bedroom includes a private ensuite bathroom for added comfort and convenience, while the generously sized second bedroom is served by a second full bathroomideal for family or guests. A versatile den provides additional space that can easily function as a third bedroom, home office, or a quiet retreat.Step outside to your walk-out balcony, perfect for enjoying the fresh air and relaxation. Premium amenities in this well-maintained building include an exercise room, community room, car wash station, and inclusive utilities (water, hot water, and heat)making life here both comfortable and convenient.This condo also offers two underground parking spaces and a private, enclosed locker, ensuring you have plenty of storage and parking. Move-in ready and ideal for first-time homebuyers or those looking to downsize without compromising on space and amenities.Prime Location: Situated just minutes from Hwy 401, Milton GO, and the Premium Outlet Mall, this home is also within walking distance to schools, parks, shopping, and public transitoffering unmatched convenience and access to everything you need. Enjoy a welcoming community and a lifestyle thats hard to beat!
keller williams real estate associatesMLS® #W9768447
Amenities
Explore Neighbourhood
Similar Listings
Demographics
Based on the dissemination area as defined by Statistics Canada. A dissemination area contains, on average, approximately 200 – 400 households.
Price Trends
Maintenance Fees
Building Trends At The Courtyards on Main Condos
Days on Strata
List vs Selling Price
Offer Competition
Turnover of Units
Property Value
Price Ranking
Sold Units
Rented Units
Best Value Rank
Appreciation Rank
Rental Yield
High Demand
Transaction Insights at 1440-1470 Main Street E
| 1 Bed | 1 Bed + Den | 2 Bed | 2 Bed + Den | 3 Bed | |
|---|---|---|---|---|---|
| Price Range | $490,000 - $610,000 | $555,000 - $645,000 | $600,000 - $715,000 | $735,000 | $757,000 |
| Avg. Cost Per Sqft | $681 | $717 | $692 | $633 | $624 |
| Price Range | No Data | $1,100 - $2,750 | $2,750 - $2,850 | No Data | No Data |
| Avg. Wait for Unit Availability | 175 Days | 42 Days | 22 Days | 217 Days | 235 Days |
| Avg. Wait for Unit Availability | 526 Days | 111 Days | 80 Days | 297 Days | 222 Days |
| Ratio of Units in Building | 8% | 26% | 55% | 7% | 6% |
Transactions vs Inventory
Total number of units listed and sold in Dempsey
