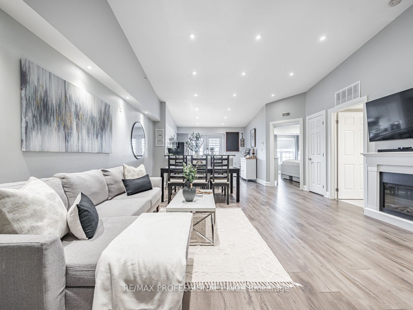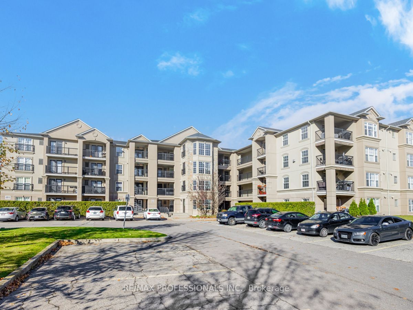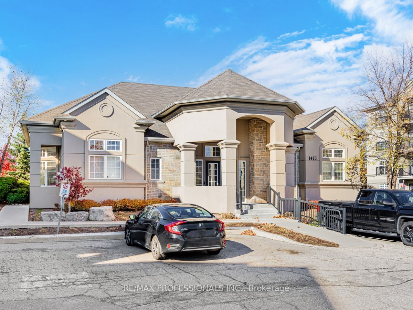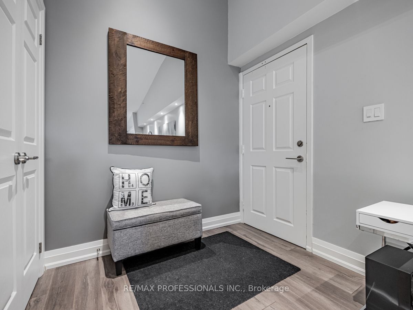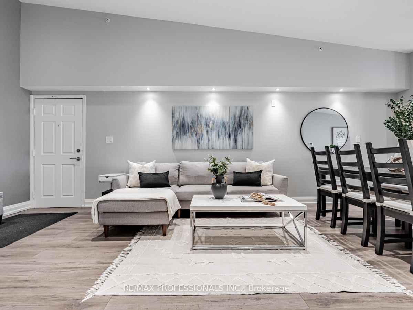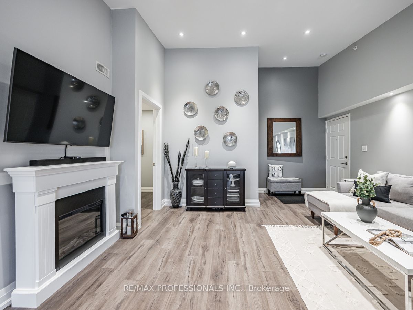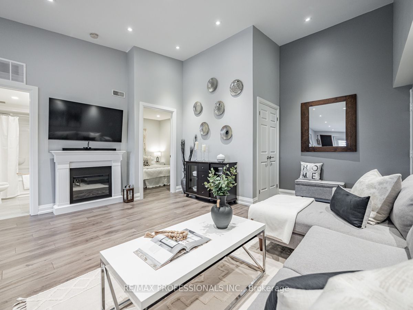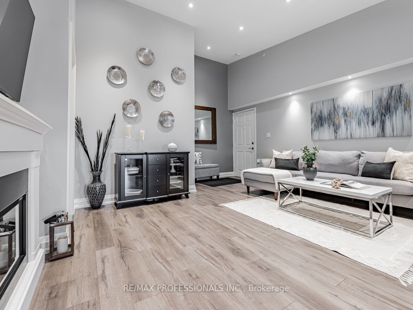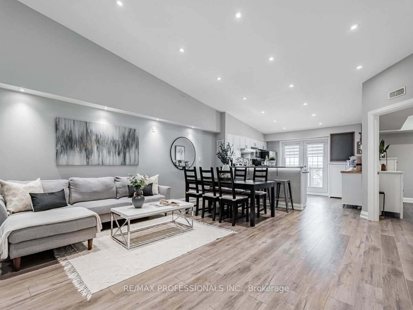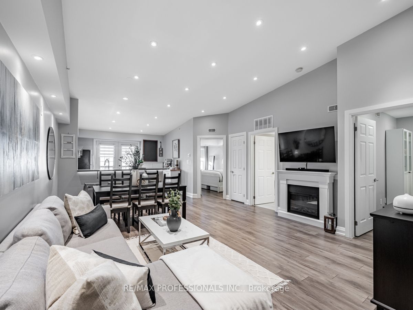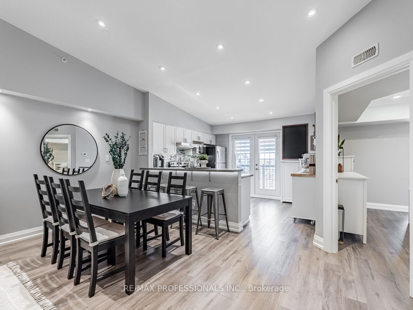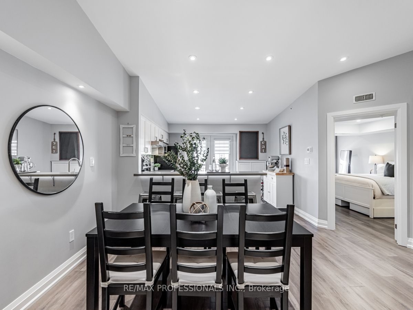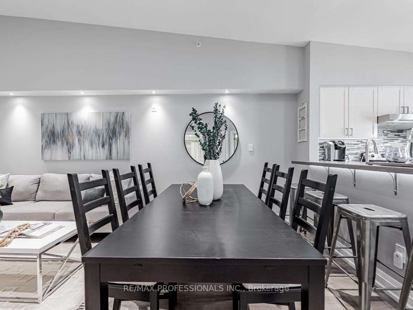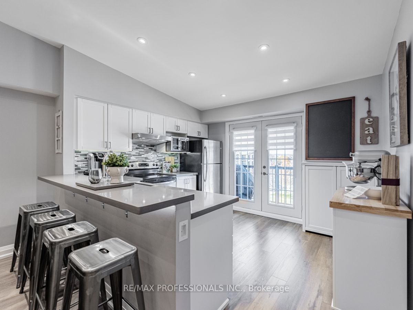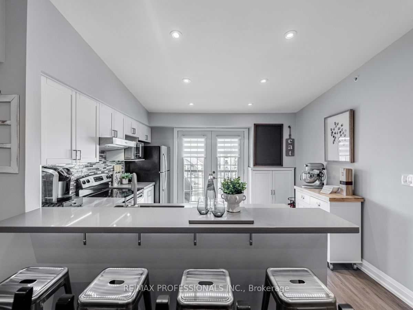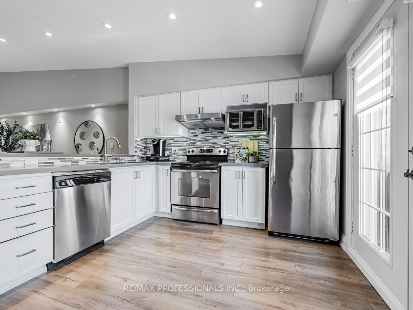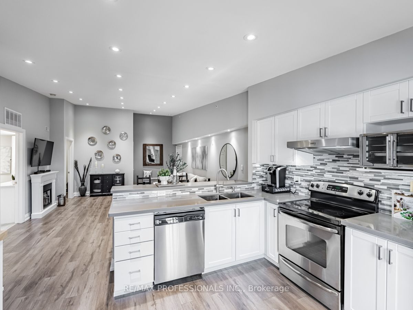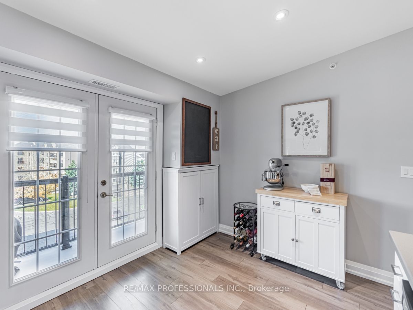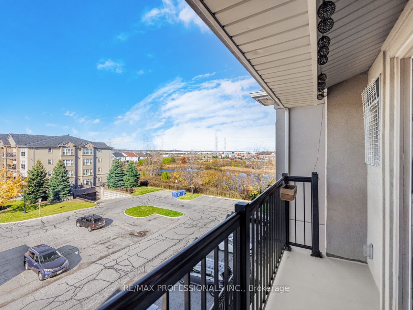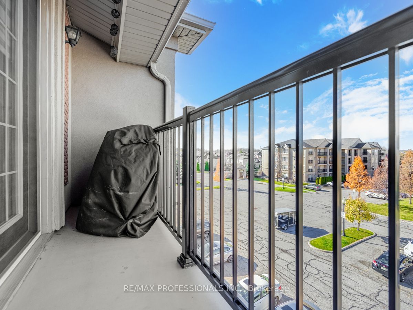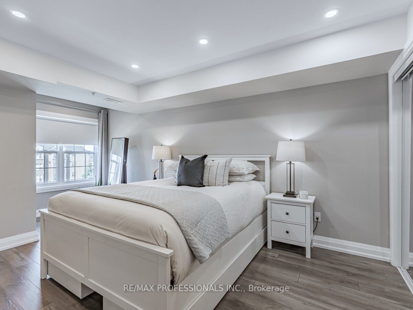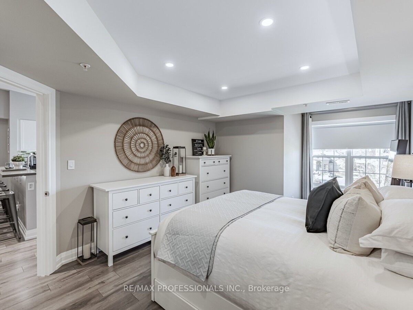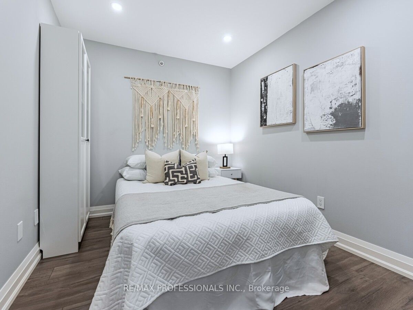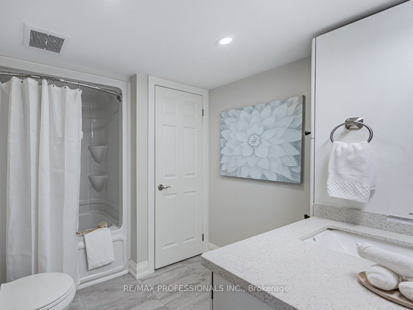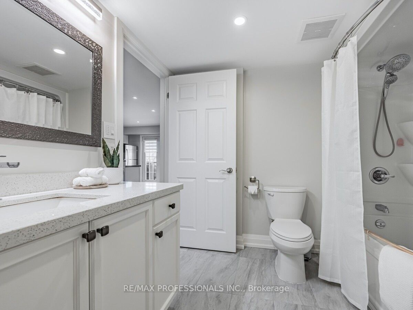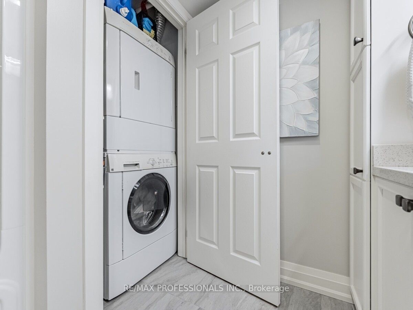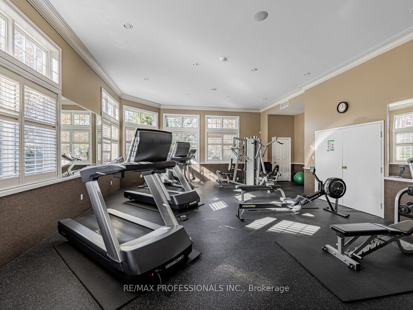Listing History
Unit Highlights
Maintenance Fees
Utility Type
- Air Conditioning
- Central Air
- Heat Source
- Gas
- Heating
- Forced Air
Room Dimensions
Room dimensions are not available for this listing.
About this Listing
Modern Luxury Defines This Sophisticated 2 Bedroom Upper Level Suite. Completely Updated With Quality Finishes & Located In The Sought After Maple Crossings Condos In Milton! Exceptional Bright & Spacious Floor Plan With No Wasted Space And An Open Concept Layout Ideal For Entertaining, Boasting Vaulted Ceilings Reaching Up To 12 Ft. No Expenses Spared, Updated Doors, Trim, 6 Inch Baseboards, Floors, Smooth Ceilings, Pot Lights & Much More! Beautiful Kitchen With Breakfast Bar, Quartz Counters, Under Cabinet Lighting, Mosaic Backsplash, Soft Close Drawers, Stainless Steel Appliances & Walk-Out To The Balcony, Which Allows Bbq's. Sun Filled Primary Bedroom Large Enough For A King Sized Bed & Additional Sitting Area. Wonderful Size Second Bedroom With Walk-In Closet. Spa-Like Bathroom With Quartz Counters, Updated Vanity and Floors. One Owned Parking, Close To Elevator + Personal Storage Locker. Excellent Location, Family friendly Area With Many Great Parks, Walking Trails, Bike Paths, Shops, Restaurants, Library, The Milton Art Centre & Schools - Close To Public Transit, Go Station, Hwy 401 & Downtown Milton. Well Managed & Maintained Building And Grounds With Great Amenities - Exercise Room, Party/Meeting Room, Car Wash Station, Ample Visitor Parking
ExtrasStainless Steel Stove, Fridge, Built-In Dishwasher, Clothes Washer & Dryer (as is), All Electrical Light Fixtures & Window Coverings
re/max professionals inc.MLS® #W10424383
Amenities
Explore Neighbourhood
Similar Listings
Demographics
Based on the dissemination area as defined by Statistics Canada. A dissemination area contains, on average, approximately 200 – 400 households.
Price Trends
Maintenance Fees
Building Trends At Maple Crossing Condos
Days on Strata
List vs Selling Price
Offer Competition
Turnover of Units
Property Value
Price Ranking
Sold Units
Rented Units
Best Value Rank
Appreciation Rank
Rental Yield
High Demand
Transaction Insights at 1471-1491 Maple Avenue
| 1 Bed | 1 Bed + Den | 2 Bed | 2 Bed + Den | 3 Bed | |
|---|---|---|---|---|---|
| Price Range | $467,500 - $500,000 | $520,000 - $540,000 | $590,000 - $695,000 | No Data | $723,000 - $750,000 |
| Avg. Cost Per Sqft | $804 | $741 | $666 | No Data | $597 |
| Price Range | $2,290 | $2,413 | $2,500 - $2,800 | No Data | No Data |
| Avg. Wait for Unit Availability | 110 Days | 57 Days | 38 Days | 282 Days | 162 Days |
| Avg. Wait for Unit Availability | 118 Days | 139 Days | 85 Days | No Data | 549 Days |
| Ratio of Units in Building | 22% | 20% | 48% | 4% | 8% |
Transactions vs Inventory
Total number of units listed and sold in Dempsey
