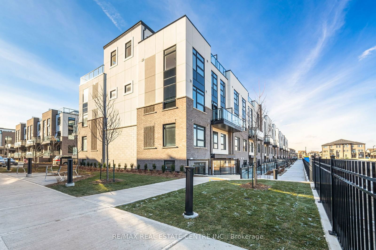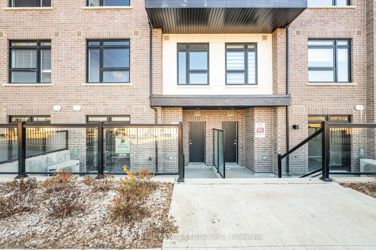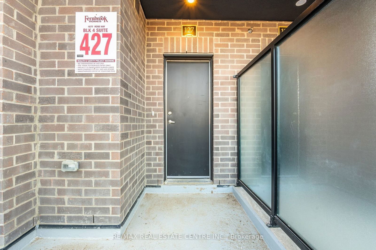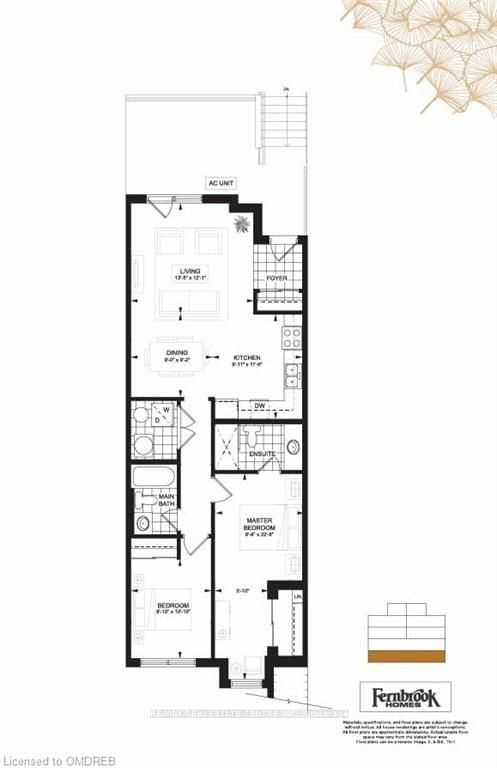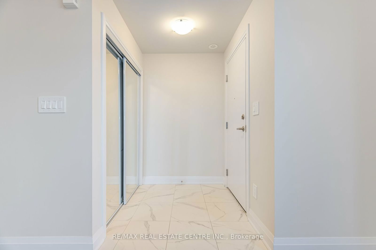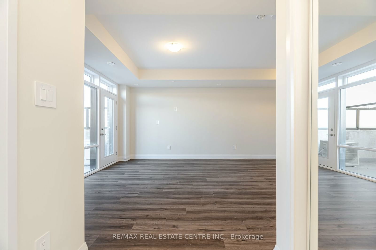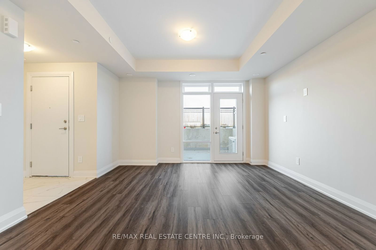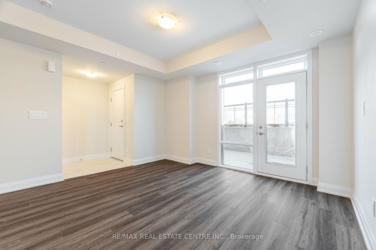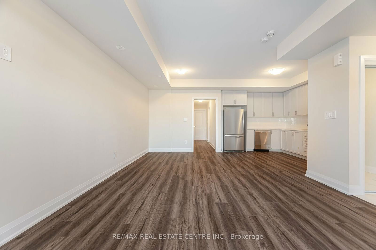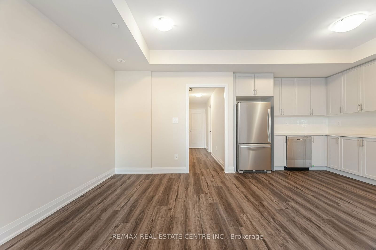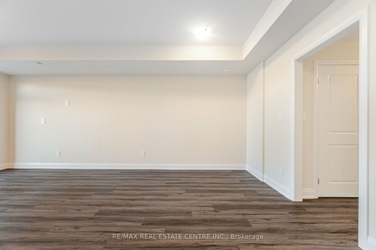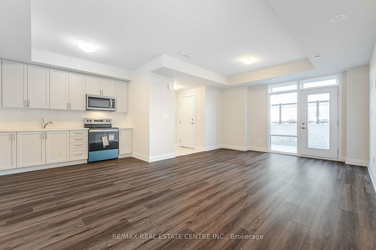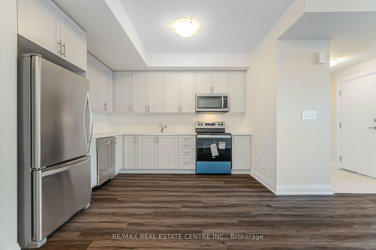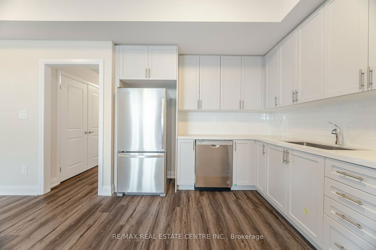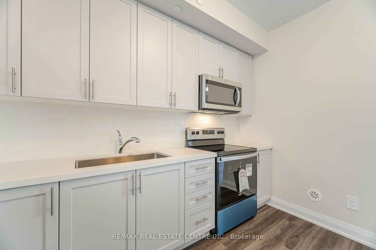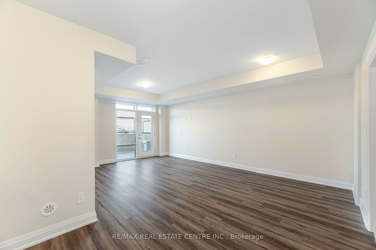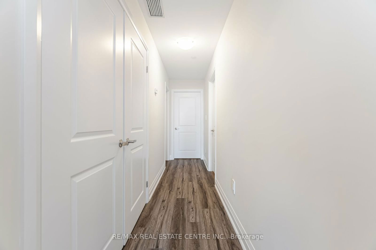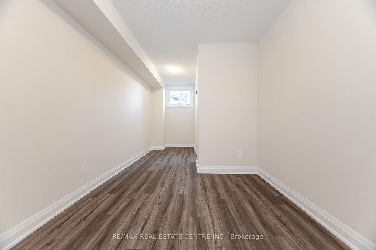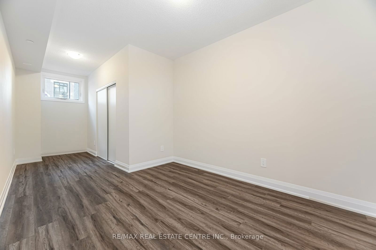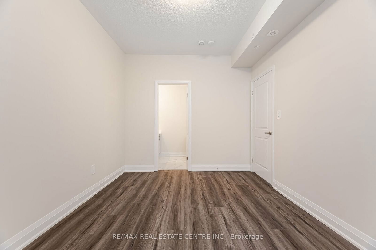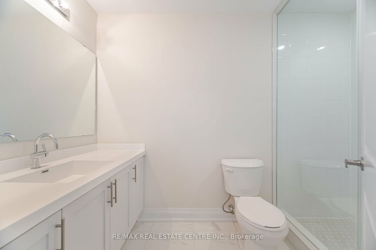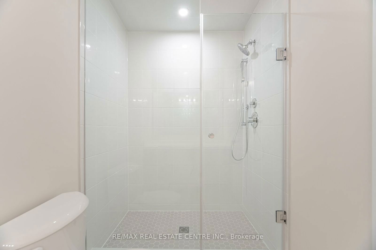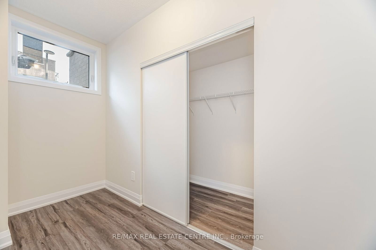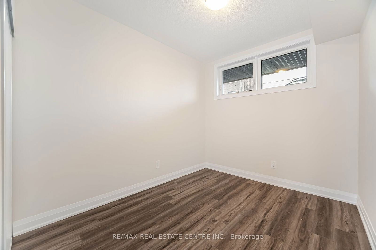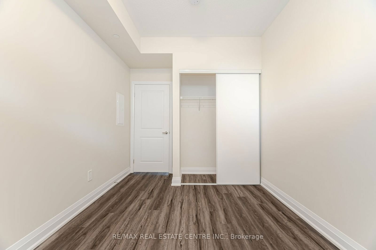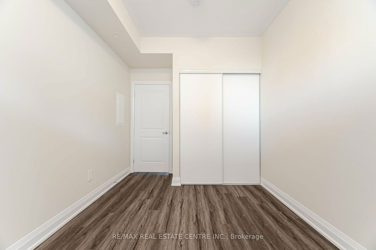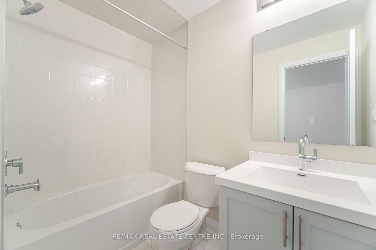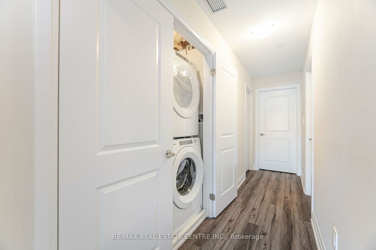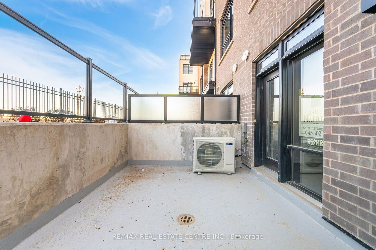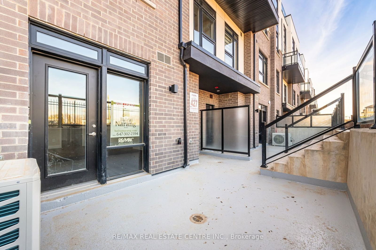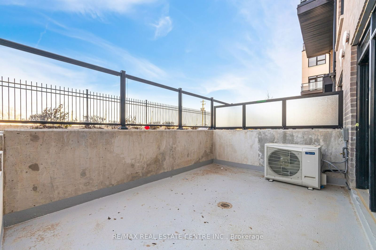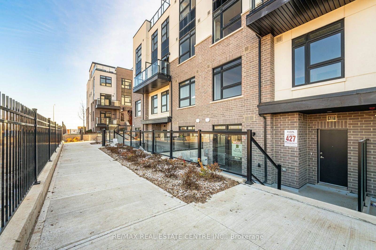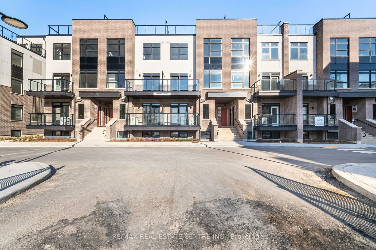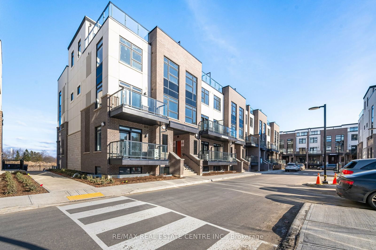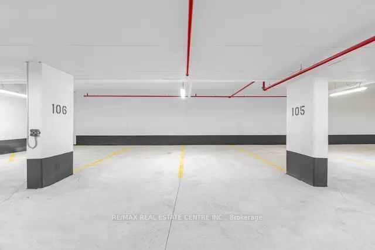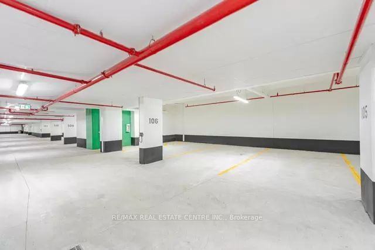Listing History
Unit Highlights
Maintenance Fees
Utility Type
- Air Conditioning
- Central Air
- Heat Source
- Gas
- Heating
- Forced Air
Room Dimensions
About this Listing
*Assignment Sale*. Priced to Sell! Be the owner of this Upgraded Urban, One Level, Executive Townhome by Fernbrook Homes in one of the fastest growing communities of Milton! This 2 bedroom, 2 Full Bathroom home ,with rare 2 underground parking spots is ideal for first time home buyers, empty nesters and investors. This 1040 sq ft unit comes with Luxury Vinyl Flooring througout & 12"x18" ceramic tiles in bathrooms. Upgraded Kitchen includes Quartz Countertop, Blanco Undermount Kitchen Sink in Stainless Brushed Finish, Ceramic Backsplash and soft close drawers and doors. Builder Upgraded Bathrooms features Standing shower in Primary Ensuite, MOEN faucets, Hexagon Quebec Mosaics to shower foor & 8" X 10" Ceramic Wall Tiles. Principal Room has a nook which is ideal for Home Office.
Extras2 Parkings, 1 Locker, Minutes to Milton Transit, GO Transit, Hwys 401, 403 & 407. Proximity to Milton District & Oakville Trafalgar Hospital, Conestoga College and Wilfrid Laurier,.
re/max real estate centre inc.MLS® #W11896899
Amenities
Explore Neighbourhood
Similar Listings
Price Trends
Building Trends At 1577 Rose Way
Days on Strata
List vs Selling Price
Or in other words, the
Offer Competition
Turnover of Units
Property Value
Price Ranking
Sold Units
Rented Units
Best Value Rank
Appreciation Rank
Rental Yield
High Demand
Transaction Insights at 1577 Rose Way
| 2 Bed | 3 Bed | |
|---|---|---|
| Price Range | No Data | No Data |
| Avg. Cost Per Sqft | No Data | No Data |
| Price Range | $2,500 | No Data |
| Avg. Wait for Unit Availability | No Data | No Data |
| Avg. Wait for Unit Availability | No Data | No Data |
| Ratio of Units in Building | 73% | 28% |
Transactions vs Inventory
Total number of units listed and sold in Cobban
