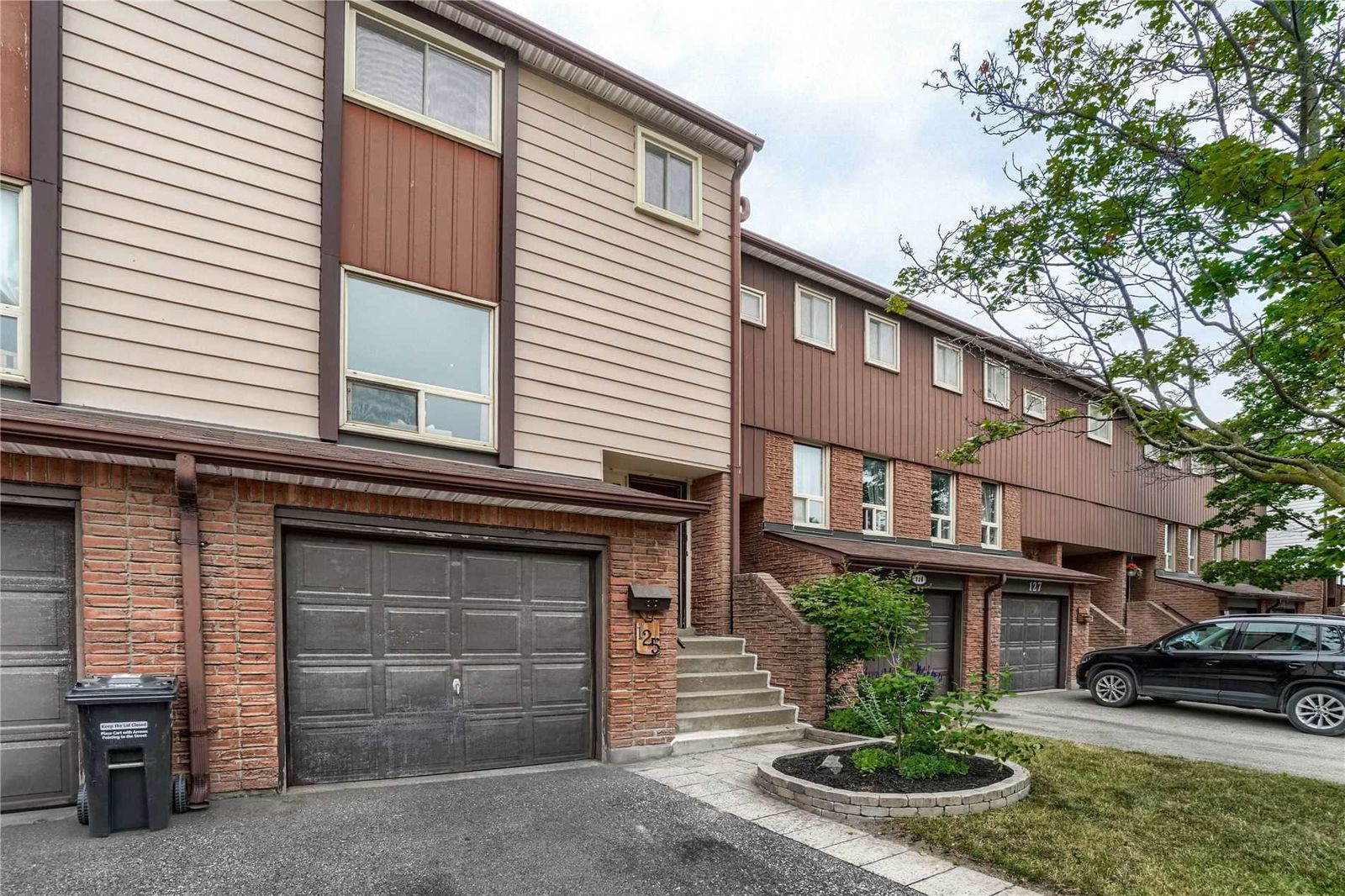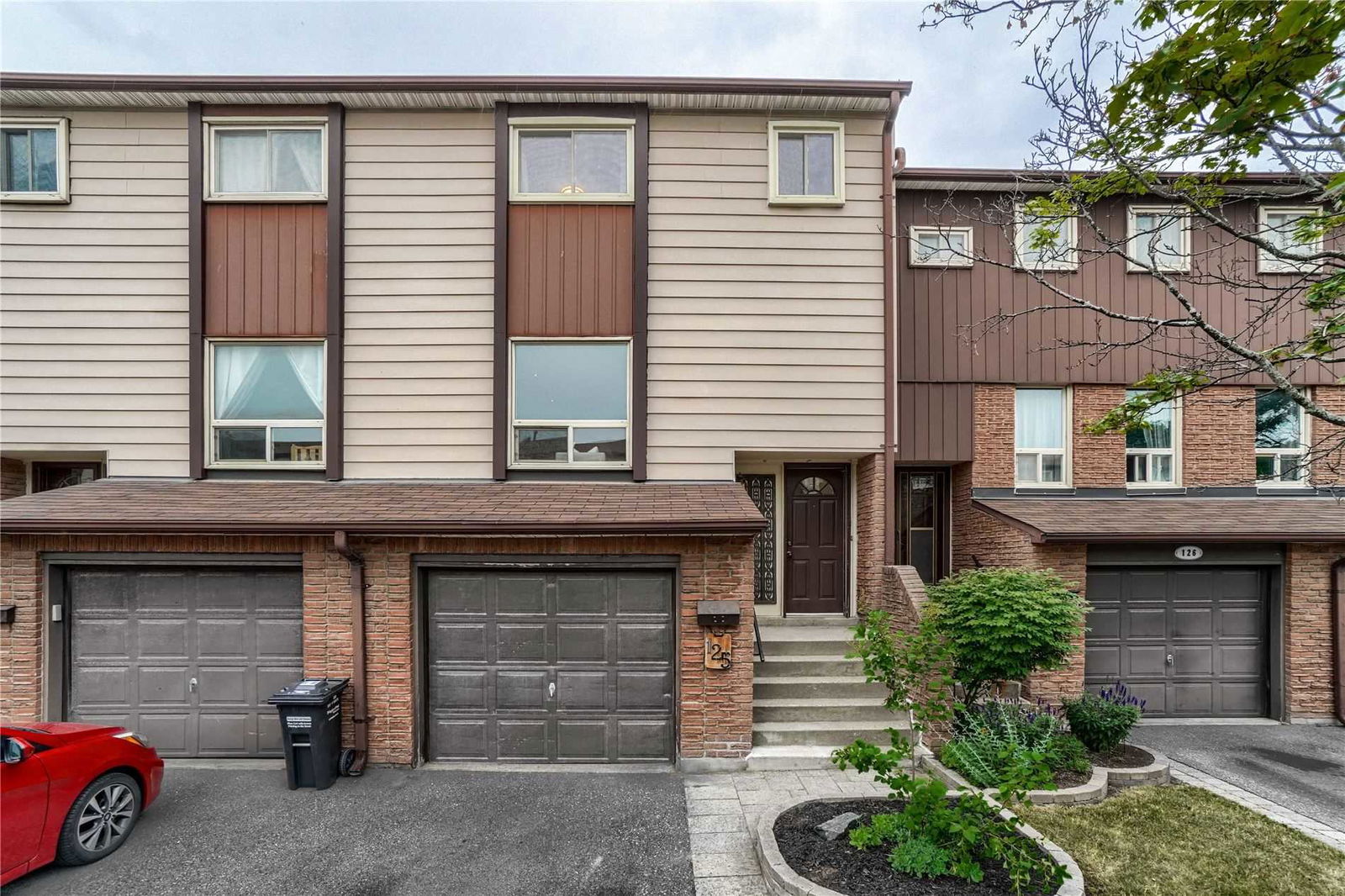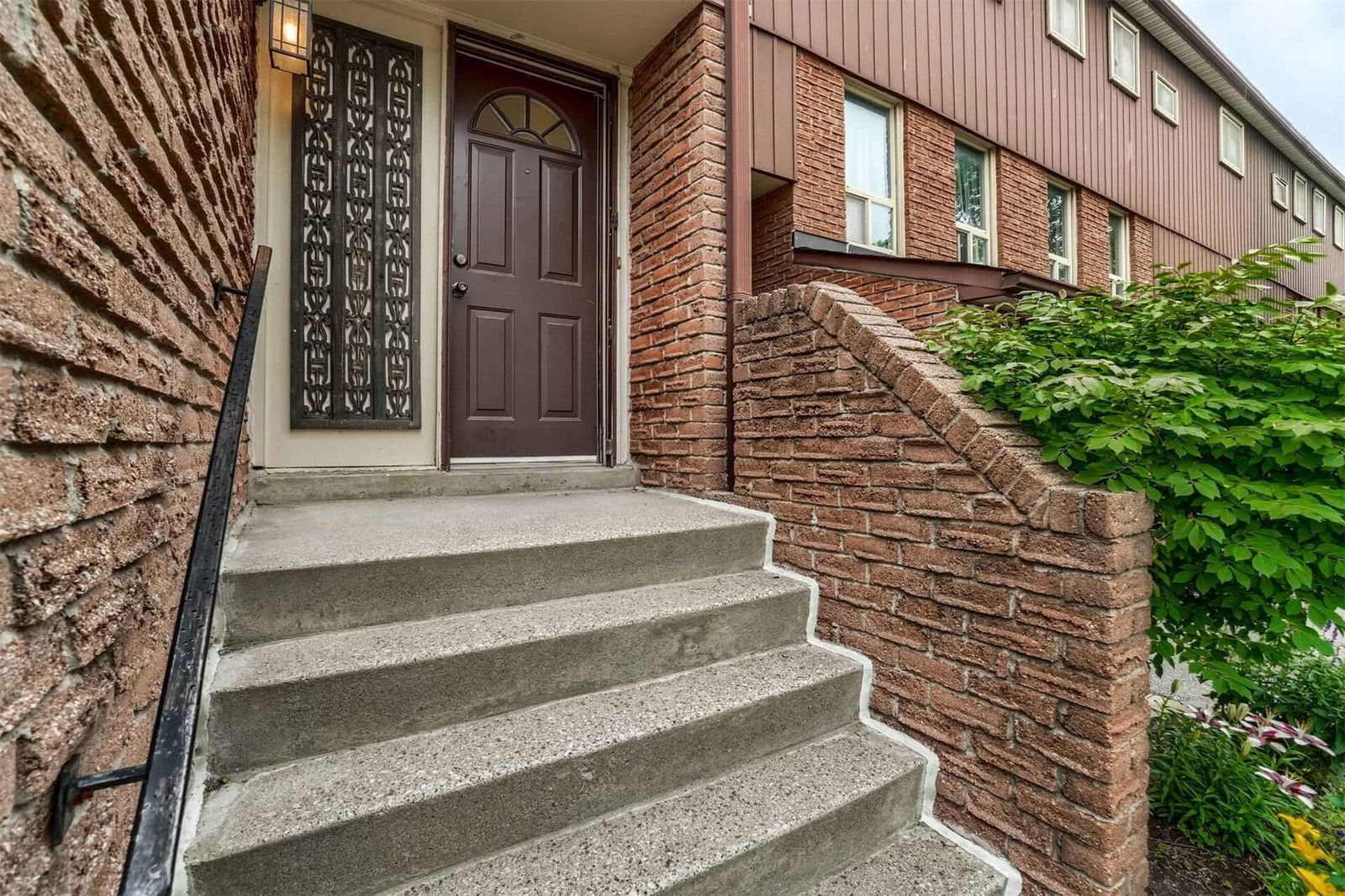1221 Dundix Road



 Source: Unit 132
Source: Unit 132 Source: Unit 132
Source: Unit 132 Source: Unit 132
Source: Unit 132 Source: Unit 132
Source: Unit 132 Source: Unit 132
Source: Unit 132 Source: Unit 132
Source: Unit 132 Source: Unit 132
Source: Unit 132 Source: Unit 132
Source: Unit 132 Source: Unit 132
Source: Unit 132 Source: Unit 132
Source: Unit 132 Source: Unit 132
Source: Unit 132 Source: Unit 132
Source: Unit 132 Source: Unit 132
Source: Unit 132 Source: Unit 132
Source: Unit 132 Source: Unit 132
Source: Unit 132 Source: Unit 132
Source: Unit 132 Source: Unit 132
Source: Unit 132 Source: Unit 132
Source: Unit 132 Source: Unit 132
Source: Unit 132
Highlights
- Property Type:
- Townhouse
- Number of Storeys:
- 1
- Number of Units:
- 177
- Condo Completion:
- 1977
- Condo Demand:
- Medium
- Unit Size Range:
- 1,099 - 1,600 SQFT
- Unit Availability:
- Low
- Property Management:
Amenities
About 1221 Dundix Road — 1221 Dundix Road Townhomes
For buyers seeking condos with a decidedly private feel, the homes at 1221 Dundix Rd will buck all expectations of condo life. 1221 Dundix Road Townhomes is a high-demand complex in the Dixie & Applewood neighbourhood offering an environment that’s nearly identical to life in a semi-detached house.
The complex resides on a cozy lane in a peaceful suburban neighbourhood, and is only minutes from shopping, dining, and the QEW. As is often the case with townhouse condos, these units don’t come with an array of amenities — but residents have private parking spaces and private garages.
Families and first-time home buyers will find plenty of appeal here beginning with the sprawling floor plans.
The Suites
1221 Dundix Rd contains 177 Mississauga condos. These units spread over multiple floors and range in size from 1099 square feet up to 1750 square feet for the largest suites in the complex. In addition to 3 bedroom and 3 bedrooms plus den layouts, this development includes the rare 4 bedrooms plus den — perfect for growing families.
Homes at 1221 Dundix Rd can be a bit of a mixed bag. Most units are modern with open concept layouts, hardwood flooring and feature large kitchens with stainless steel appliances; however, there’s no accounting for taste.
The layouts are particularly efficient for families as most homes have 3 and even 4 bathrooms. As well, most units include a rec room in the basement. These suites have private yards and rear decks.
The Neighbourhood
Dixie and Applewood marries commuter convenience with peaceful family living. The neighbourhood covers a large swath of land around Dundas St W and Dixie Rd — providing a plethora of shopping and dining options. Families have great schools in the area for all academic levels and there’s plenty of outdoor activities for children; Applewood Heights Park is minutes away and is equipped with a playground, an outdoor pool, a curling club, sports fields, and more.
From 1221 Dundix Road Townhomes it’s just a 5-minute walk to Tim Hortons for coffee, and countless fast-food chains and restaurants are close-by for any meal of the day; local standout ‘Corner featuring Mihito Sushi Laboratory’ serves Asian fusion, there’s Istanbul Kebab House for Turkish cuisine, and also national chains like Swiss Chalet.
Shopping is diverse in this neighbourhood and while it’s possible to shop without a vehicle, the area is quite busy. Home supply shops, grocery stores, big box retailers, tech stores, and clothing boutiques surround Dundas St E — so avid shoppers might have difficulty exercising restraint. For high-end brands, CF Sherway Gardens is only a 7-minute drive away.
Transportation
Residents of 1221 Dundix Rd can accomplish some errands on foot; unfortunately, busy streets and large parking lots make this an inefficient practice. There are bus stops close to the complex on Dixie Rd, and for longer trips, Dixie GO is roughly a 15-minute walk for commuter trains and buses.
Car owners have a great starting point for their morning commute; the QEW is only minutes from the complex and accessible via the Dixie on-ramp, and from there, it's just a 20 minute drive into downtown Toronto.
- Water
- Included
- Hydro
- Not Included
- Heat
- Not Included
- Air Conditioning
- Not Included
Listing History for 1221 Dundix Road Townhomes


Reviews for 1221 Dundix Road Townhomes
No reviews yet. Be the first to leave a review!
 1
1Listings For Sale
Interested in receiving new listings for sale?
 0
0Listings For Rent
Interested in receiving new listings for rent?
Similar Condos
Explore Applewood
Map
Demographics
Based on the dissemination area as defined by Statistics Canada. A dissemination area contains, on average, approximately 200 – 400 households.
Building Trends At 1221 Dundix Road Townhomes
Days on Strata
List vs Selling Price
Offer Competition
Turnover of Units
Property Value
Price Ranking
Sold Units
Rented Units
Best Value Rank
Appreciation Rank
Rental Yield
High Demand
Market Insights
Transaction Insights at 1221 Dundix Road Townhomes
| 3 Bed | 3 Bed + Den | |
|---|---|---|
| Price Range | $625,000 - $740,000 | $670,000 - $680,000 |
| Avg. Cost Per Sqft | $501 | $522 |
| Price Range | No Data | No Data |
| Avg. Wait for Unit Availability | 85 Days | 156 Days |
| Avg. Wait for Unit Availability | 891 Days | No Data |
| Ratio of Units in Building | 70% | 31% |
Market Inventory
Total number of units listed and sold in Applewood


