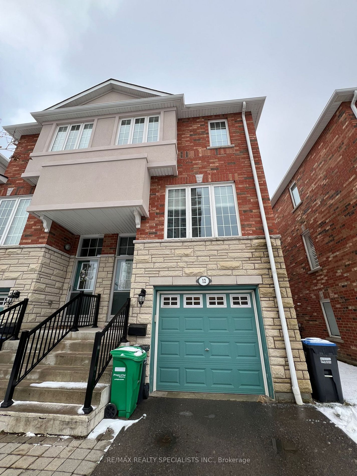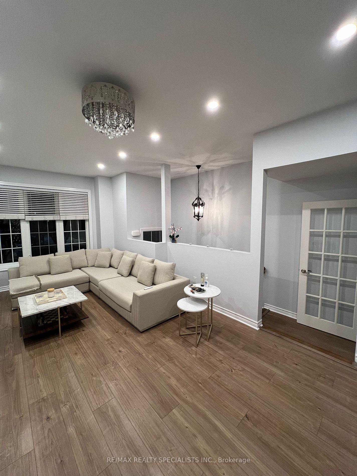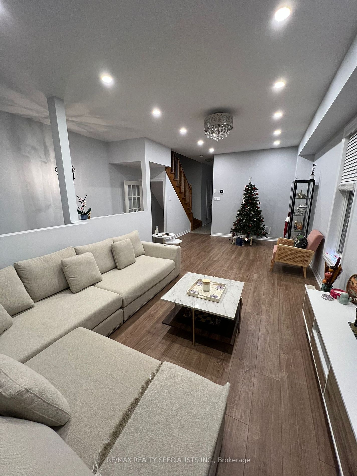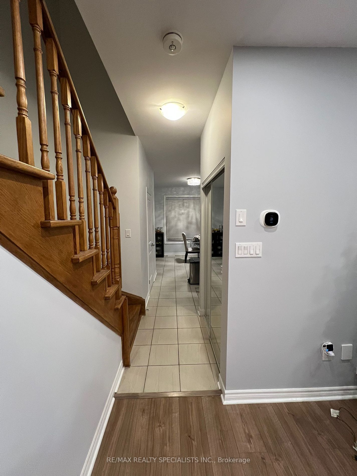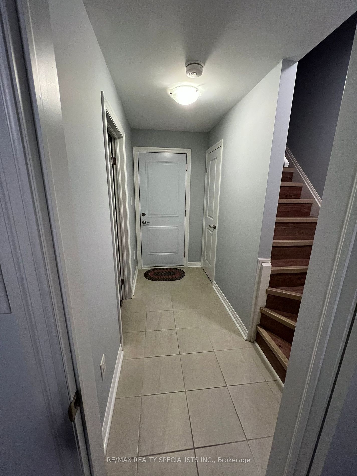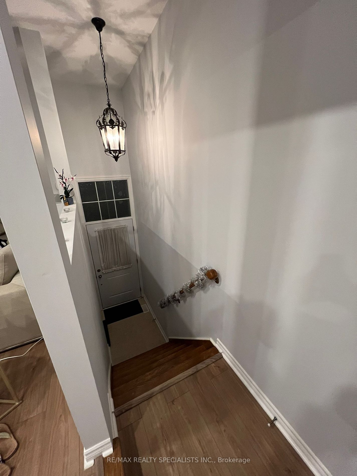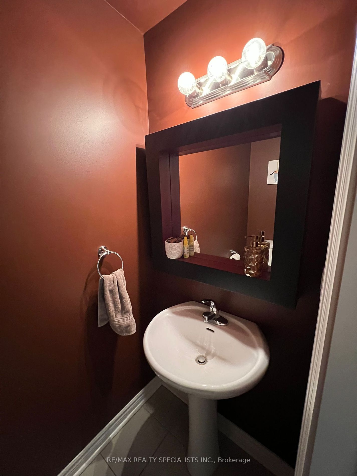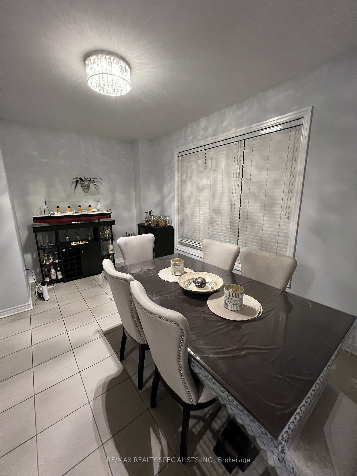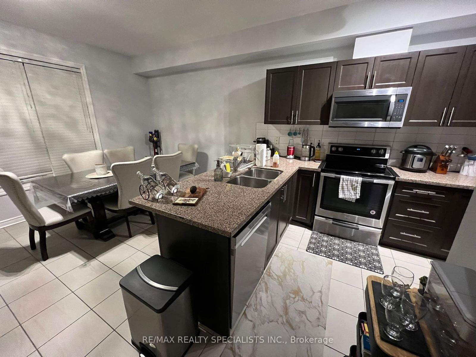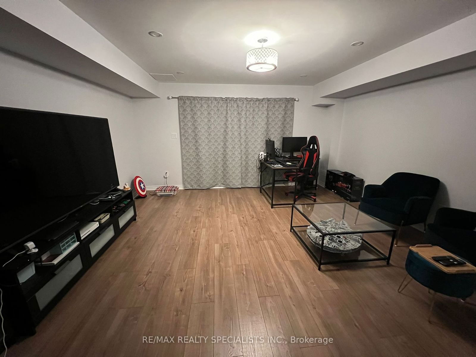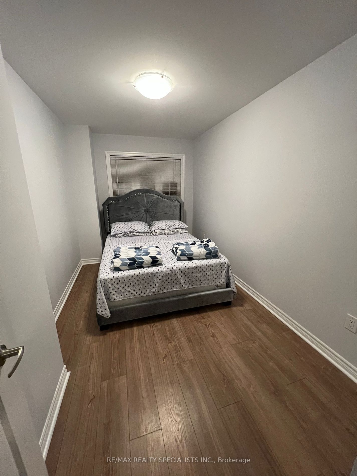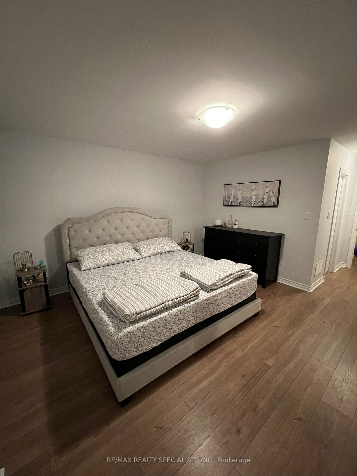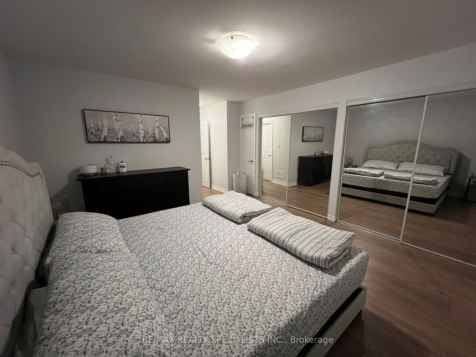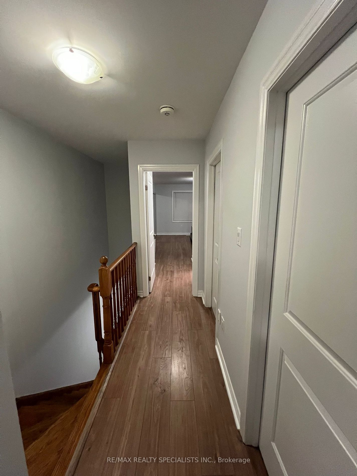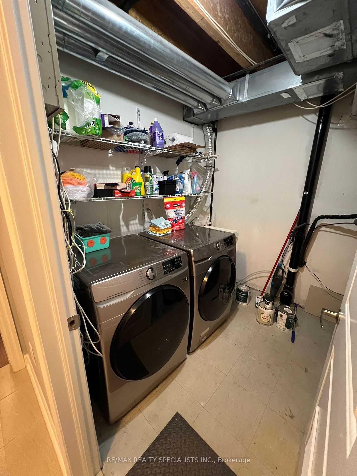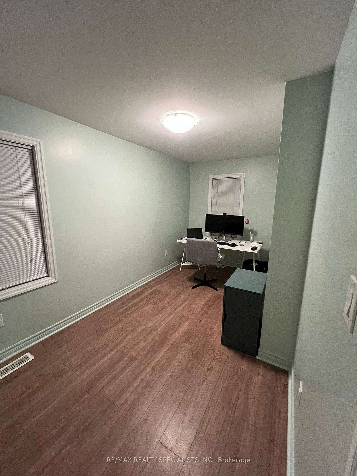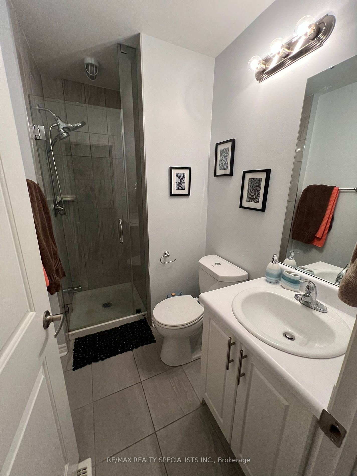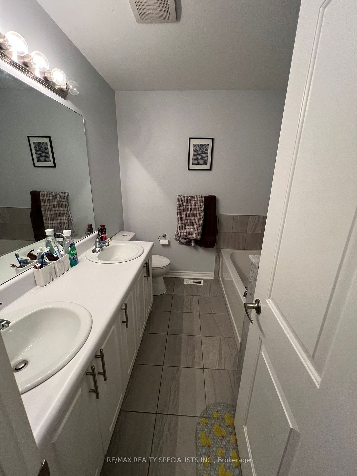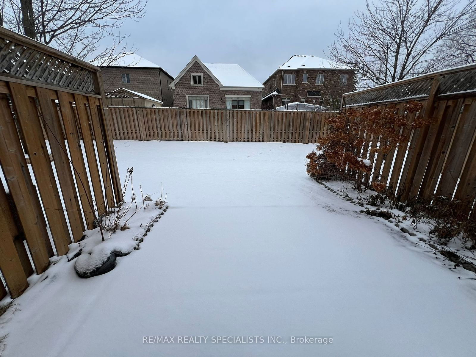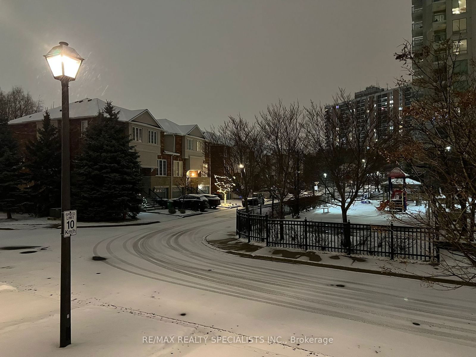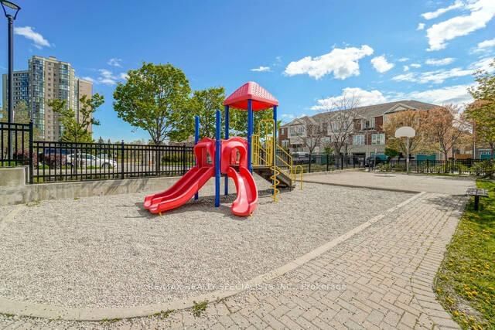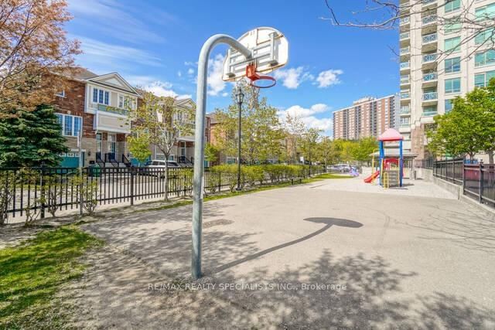12 - 1355 Rathburn Rd E
Listing History
Unit Highlights
Utilities Included
Utility Type
- Air Conditioning
- Central Air
- Heat Source
- Gas
- Heating
- Forced Air
Room Dimensions
About this Listing
Stunning corner-unit townhouse for Rent, offering the feel of a semi-detached home! This bright and spacious home features a modern open-concept living area, a sleek kitchen, and 3 generously sized bedrooms. The walk-out basement opens directly to the yard, perfect for family gatherings. Enjoy the convenience of a large family room with direct garage access. Located in the top-ranked Burnhamthorpe PS school district. Walking distance to shops, with easy transit access (1 bus to Kipling TTC) and quick highway connections. An ideal family home in a super-convenient location. Dont miss this gem!
ExtrasSs Appliances: Fridge, Stove, Dishwasher And Microwave, Washer & Dryer, All Elf's, All Window Blinds, Gdo W/Remote
re/max realty specialists inc.MLS® #W11911710
Amenities
Explore Neighbourhood
Similar Listings
Demographics
Based on the dissemination area as defined by Statistics Canada. A dissemination area contains, on average, approximately 200 – 400 households.
Price Trends
Maintenance Fees
Building Trends At The Capri Townhomes
Days on Strata
List vs Selling Price
Or in other words, the
Offer Competition
Turnover of Units
Property Value
Price Ranking
Sold Units
Rented Units
Best Value Rank
Appreciation Rank
Rental Yield
High Demand
Transaction Insights at 1341-1355 Rathburn Road E
| 3 Bed | 3 Bed + Den | |
|---|---|---|
| Price Range | No Data | No Data |
| Avg. Cost Per Sqft | No Data | No Data |
| Price Range | $3,100 | No Data |
| Avg. Wait for Unit Availability | 147 Days | 189 Days |
| Avg. Wait for Unit Availability | 482 Days | No Data |
| Ratio of Units in Building | 69% | 30% |
Transactions vs Inventory
Total number of units listed and leased in Rathwood
