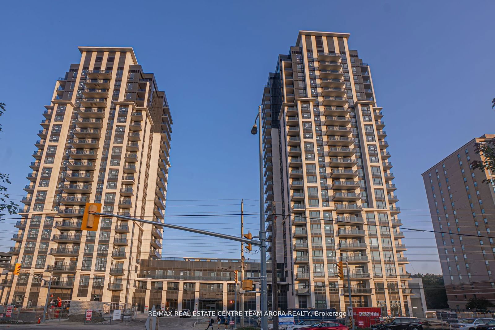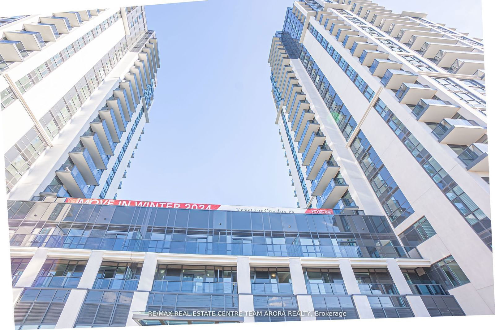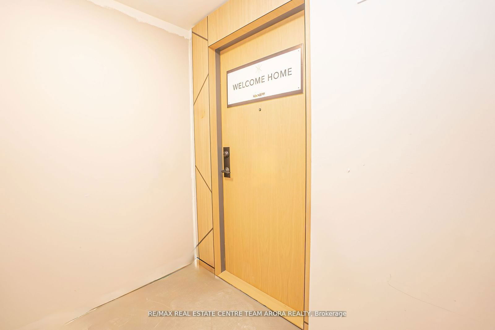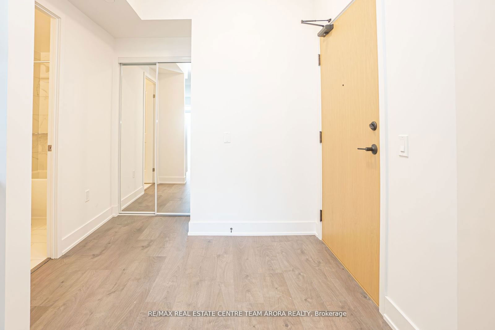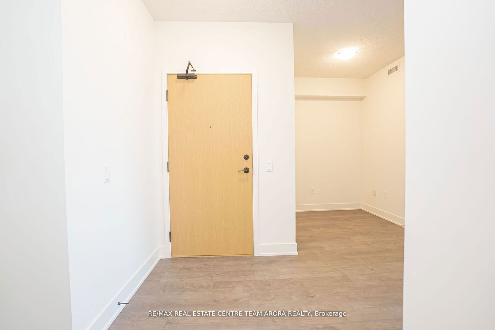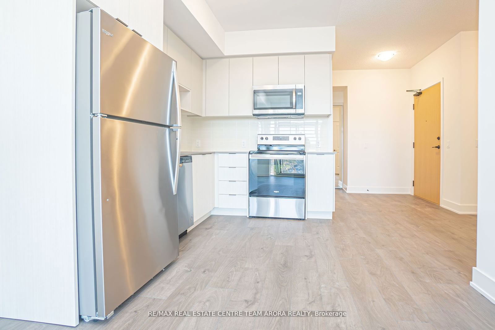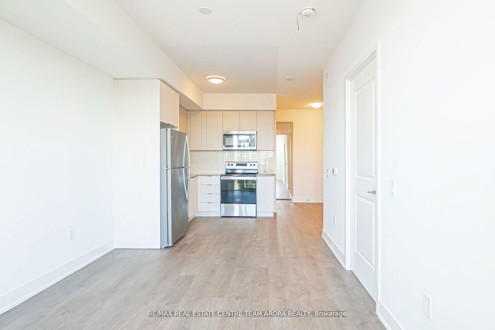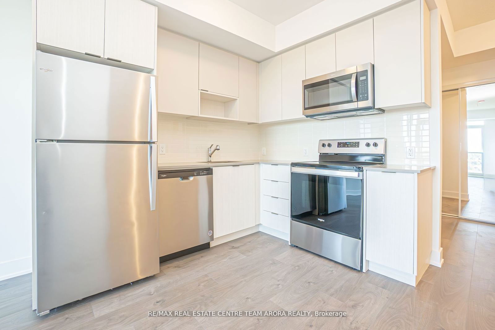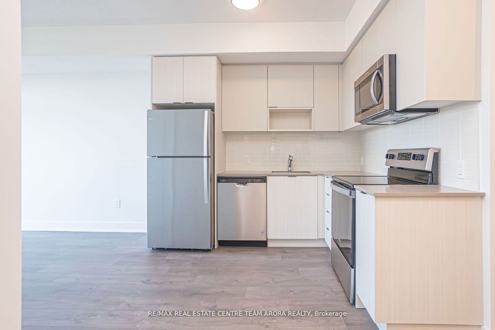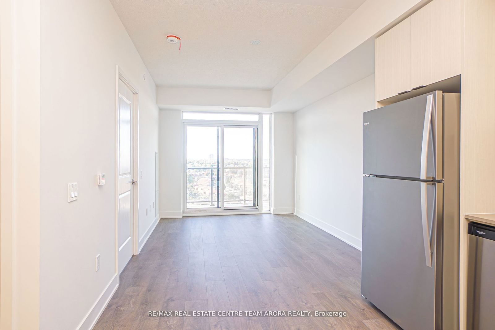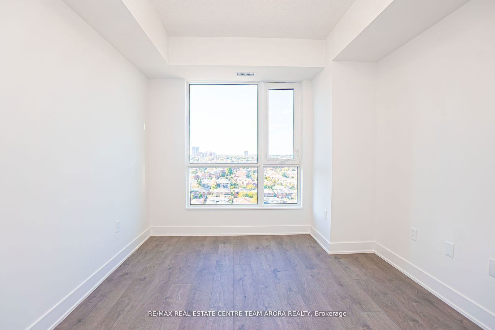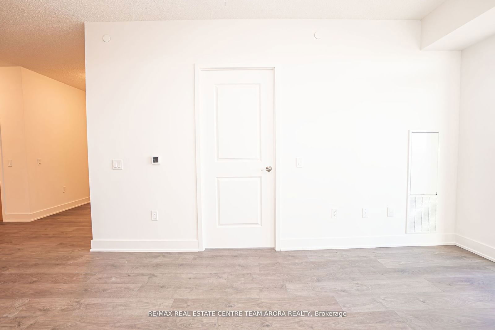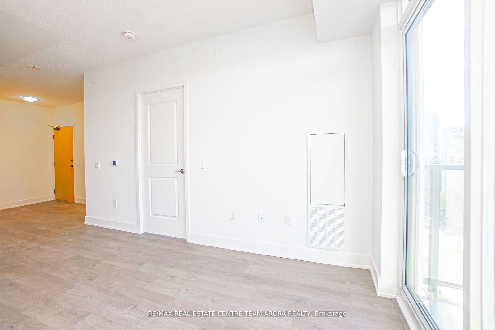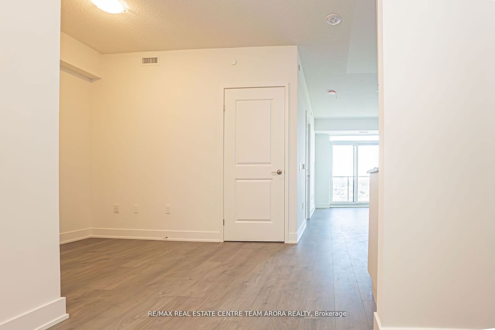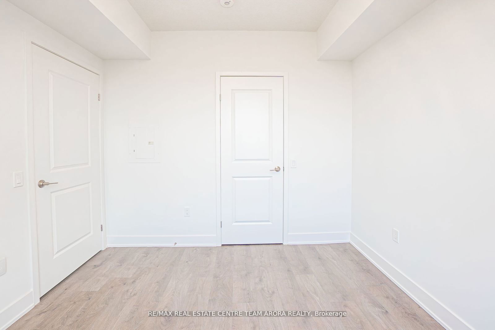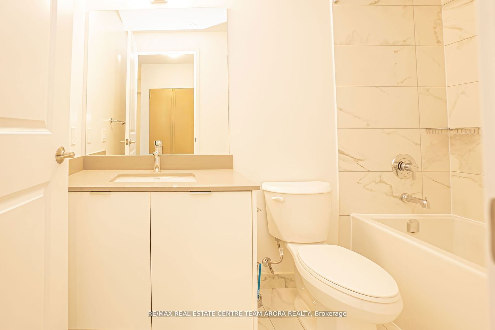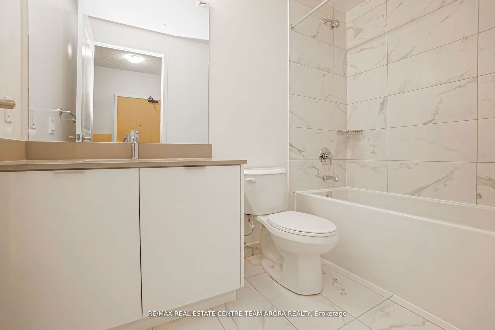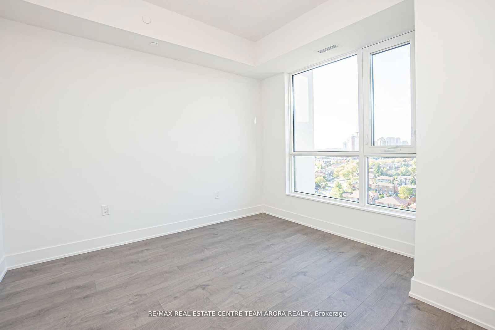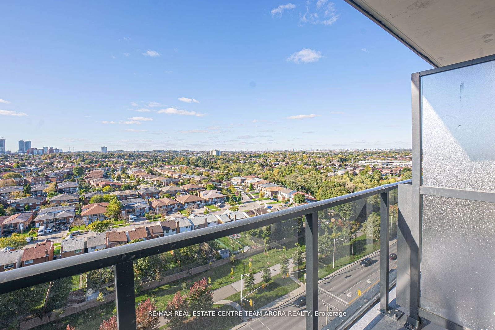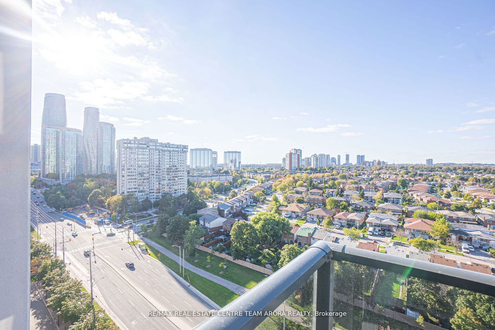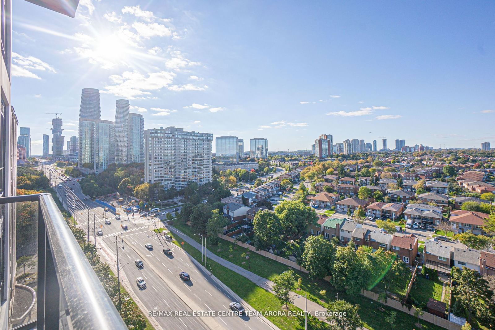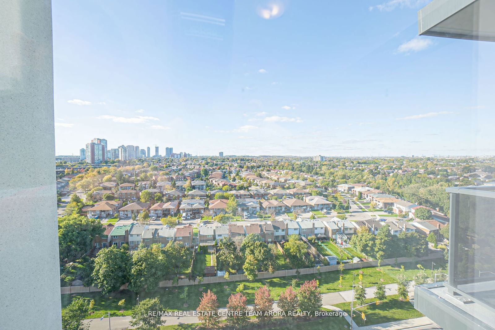1305 - 202 Burnhamthorpe Rd E
Listing History
Unit Highlights
Utilities Included
Utility Type
- Air Conditioning
- Central Air
- Heat Source
- Gas
- Heating
- Forced Air
Room Dimensions
About this Listing
Remarkably Gorgeous Brand New 1 Bedroom + Den Condo! This unit features luxurious finishes and an oversized balcony with breathtaking views of the ravine and cityscape. The thoughtfully designed layout provides ample living space, while the modern kitchen, equipped with stainless steel appliances and generous cabinetry, is ideal for both cooking and entertaining. The prime location offers unmatched convenience, with quick access to highways, upcoming LRT, grocery stores, and close proximity to Square One Mall. Located in the East Tower, this stunning home has all the essentials for a comfortable and convenient lifestyle!
re/max real estate centre team arora realtyMLS® #W11900946
Amenities
Explore Neighbourhood
Similar Listings
Demographics
Based on the dissemination area as defined by Statistics Canada. A dissemination area contains, on average, approximately 200 – 400 households.
Price Trends
Building Trends At Keystone Condos
Days on Strata
List vs Selling Price
Or in other words, the
Offer Competition
Turnover of Units
Property Value
Price Ranking
Sold Units
Rented Units
Best Value Rank
Appreciation Rank
Rental Yield
High Demand
Transaction Insights at 202-204 Burnhamthorpe Road
| 1 Bed | 1 Bed + Den | 2 Bed | 2 Bed + Den | 3 Bed | |
|---|---|---|---|---|---|
| Price Range | No Data | No Data | No Data | No Data | No Data |
| Avg. Cost Per Sqft | No Data | No Data | No Data | No Data | No Data |
| Price Range | $2,000 - $2,200 | $2,200 - $2,550 | $2,500 - $2,900 | $2,750 - $3,000 | $2,950 |
| Avg. Wait for Unit Availability | No Data | No Data | No Data | No Data | No Data |
| Avg. Wait for Unit Availability | 9 Days | 5 Days | 4 Days | 5 Days | No Data |
| Ratio of Units in Building | 4% | 30% | 44% | 22% | 1% |
Transactions vs Inventory
Total number of units listed and leased in Mississauga Valley
