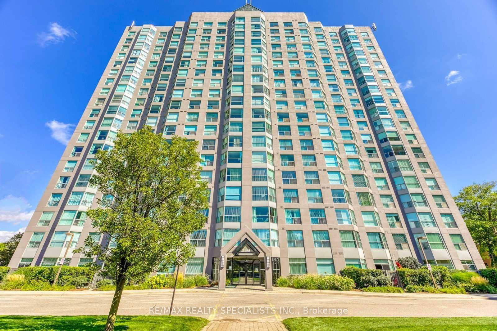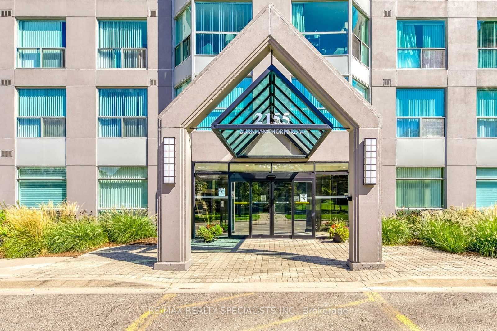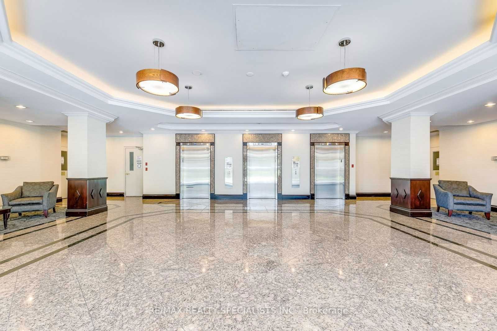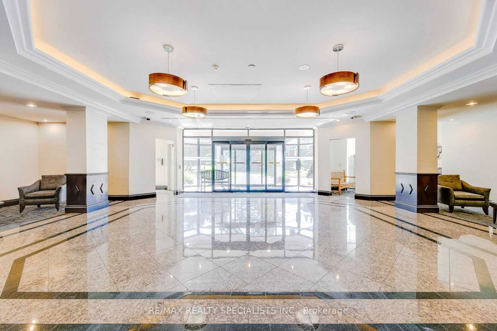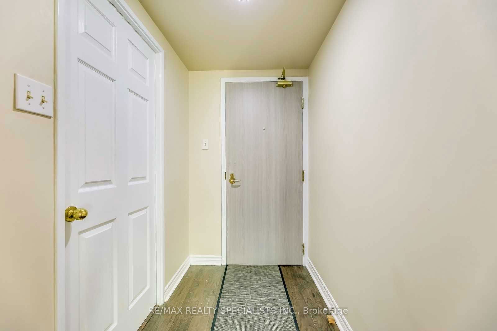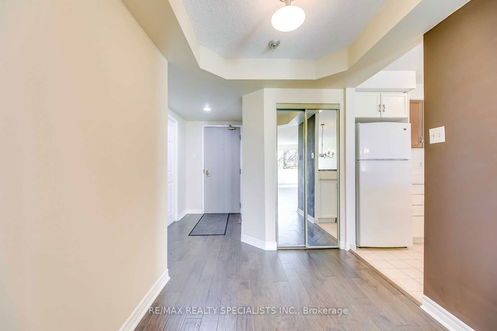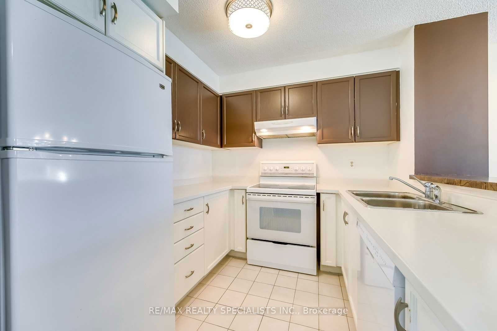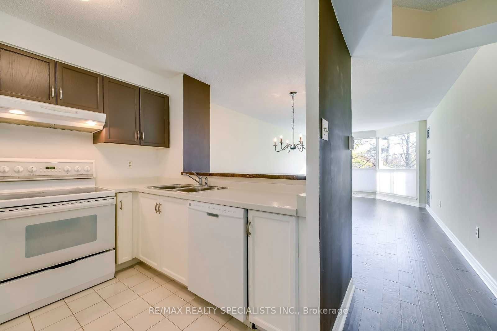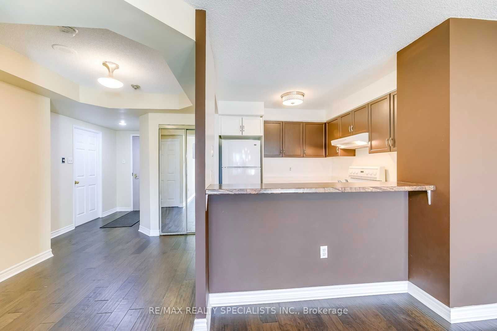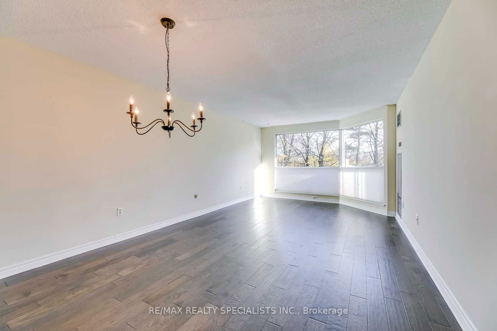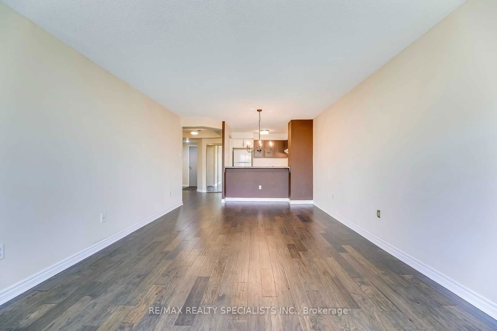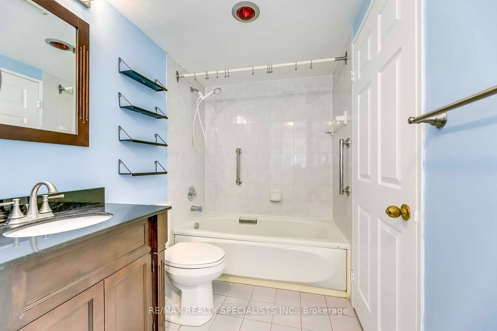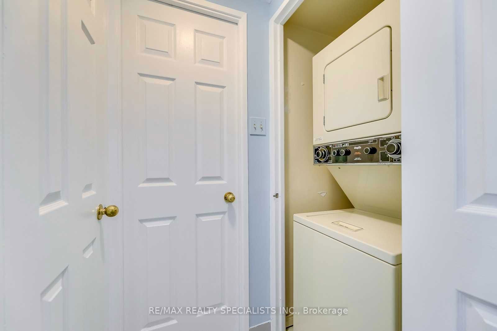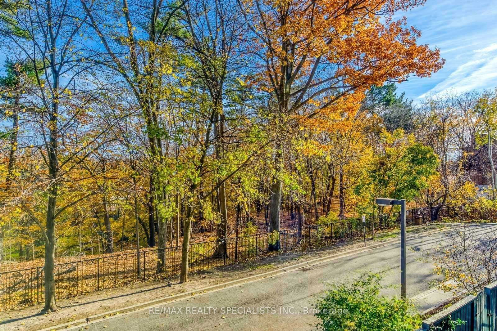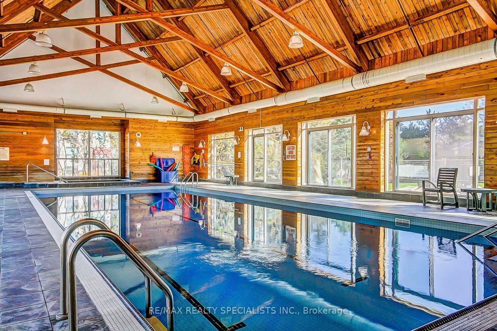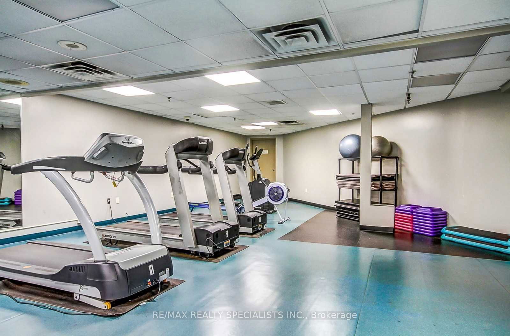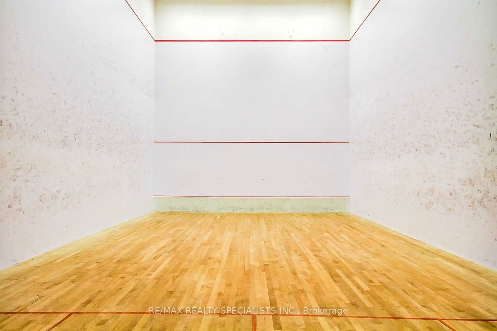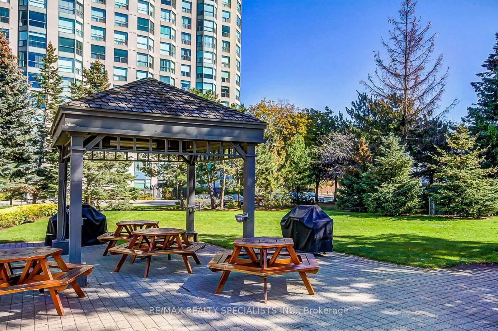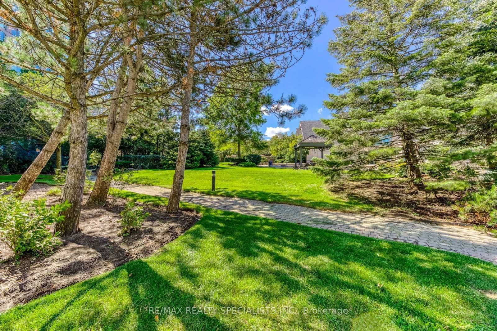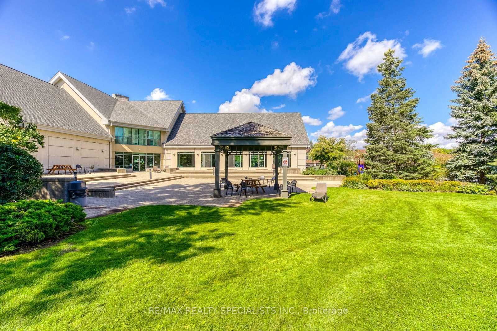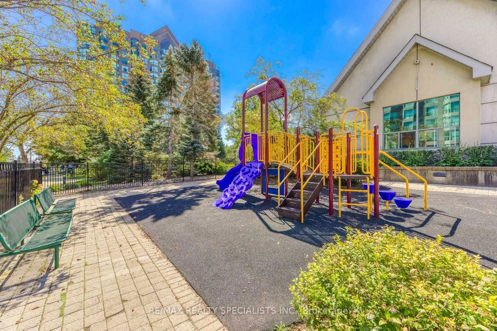201 - 2155 Burnhamthorpe Rd W
Listing History
Unit Highlights
Utilities Included
Utility Type
- Air Conditioning
- Central Air
- Heat Source
- Other
- Heating
- Forced Air
Room Dimensions
About this Listing
Large 1 bedroom, 1 bathroom condo located on the 2nd floor providing easy access to the outdoors... no need to wait for the elevator. Spacious floor plan with 793 square feet of living space. Great for a small family or mature couple. All utilities plus VIP Cable TV & Highspeed Internet, 2 side x side parking & 1 locker included. 24- hour live security in a private, gated community with full amenities.
ExtrasFridge, Stove, B/I Dishwasher,, (New Washer, Dryer), Use of Multi-Activity Recreation Facility with Indoor Pool, Exercise Room, Racquet Courts, His/Her Change Rooms, Billiards, Party Room, Guest Suites, Free Visitor Parking & more.
re/max realty specialists inc.MLS® #W11894547
Amenities
Explore Neighbourhood
Similar Listings
Demographics
Based on the dissemination area as defined by Statistics Canada. A dissemination area contains, on average, approximately 200 – 400 households.
Price Trends
Maintenance Fees
Building Trends At Eagle Ridge Condos
Days on Strata
List vs Selling Price
Offer Competition
Turnover of Units
Property Value
Price Ranking
Sold Units
Rented Units
Best Value Rank
Appreciation Rank
Rental Yield
High Demand
Transaction Insights at 2155 Burnhamthorpe Road W
| 1 Bed | 1 Bed + Den | 2 Bed | 2 Bed + Den | |
|---|---|---|---|---|
| Price Range | $520,000 - $547,000 | $510,000 - $590,000 | $641,000 - $675,000 | No Data |
| Avg. Cost Per Sqft | $686 | $680 | $566 | No Data |
| Price Range | No Data | $2,700 | No Data | No Data |
| Avg. Wait for Unit Availability | 176 Days | 133 Days | 92 Days | 424 Days |
| Avg. Wait for Unit Availability | 540 Days | 158 Days | 167 Days | 338 Days |
| Ratio of Units in Building | 20% | 23% | 46% | 13% |
Transactions vs Inventory
Total number of units listed and leased in Erin Mills
