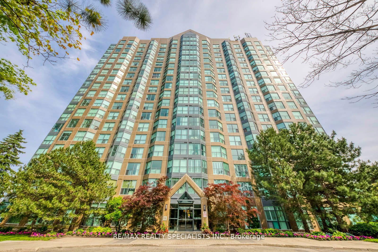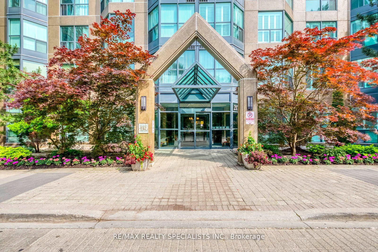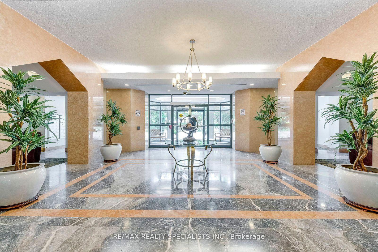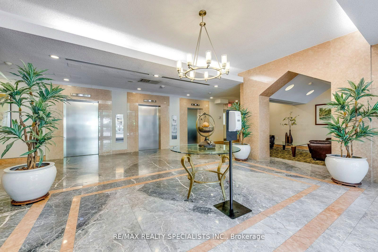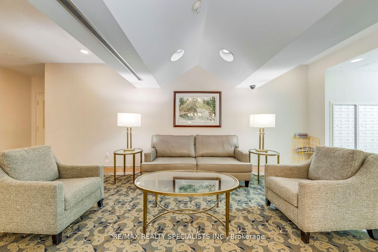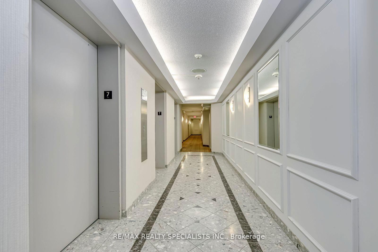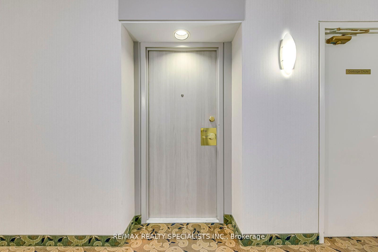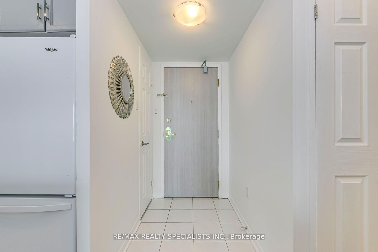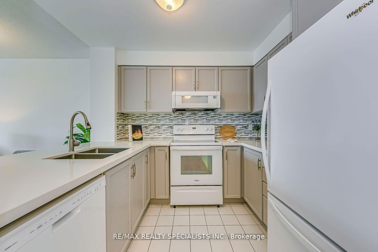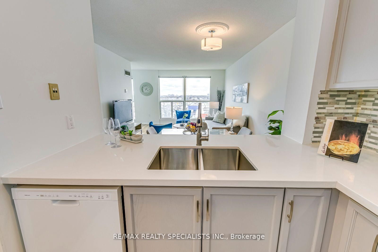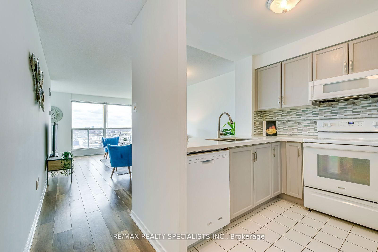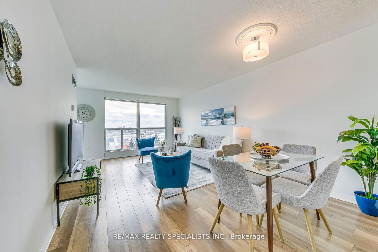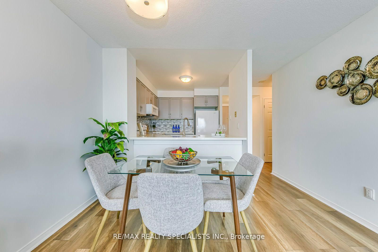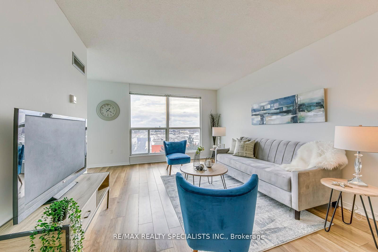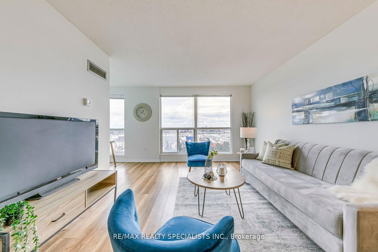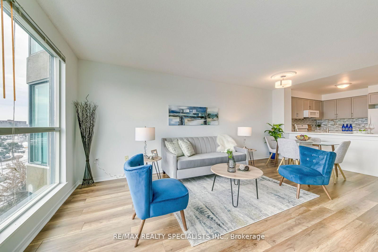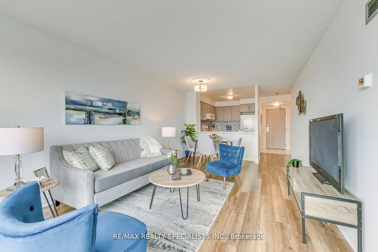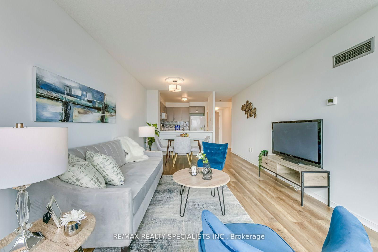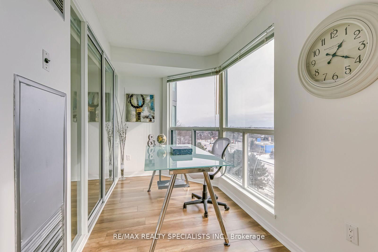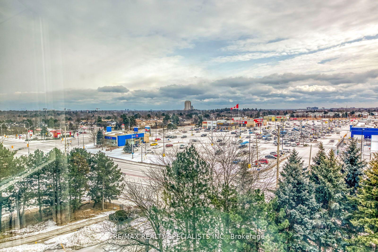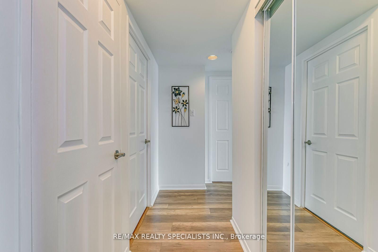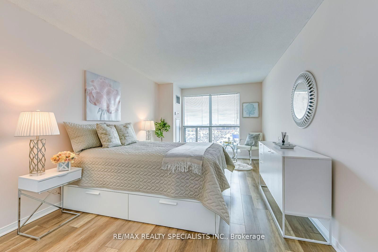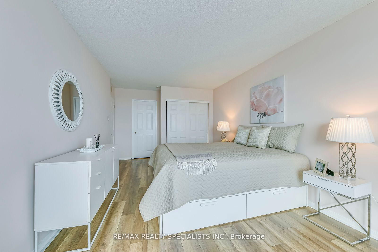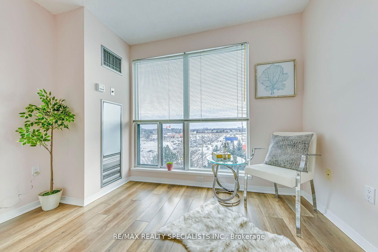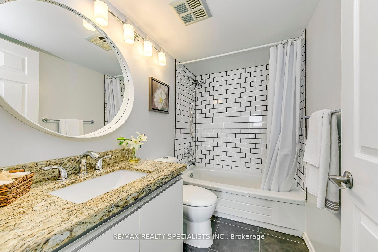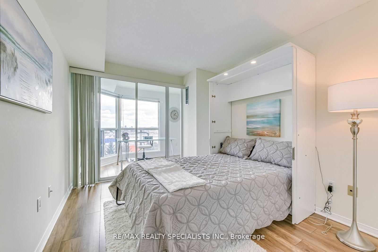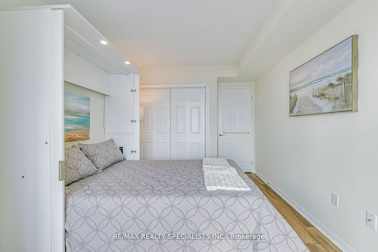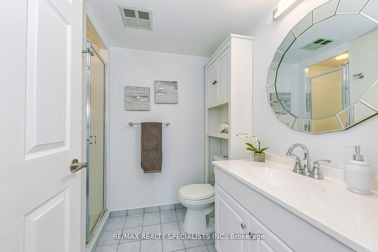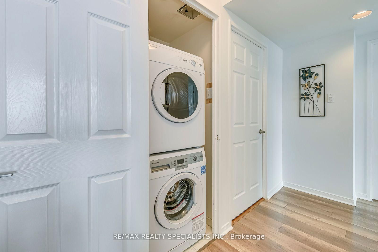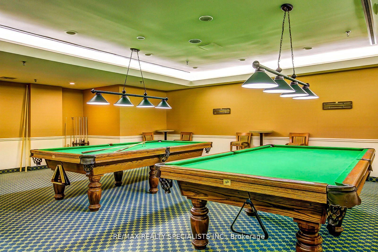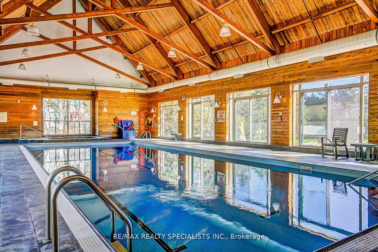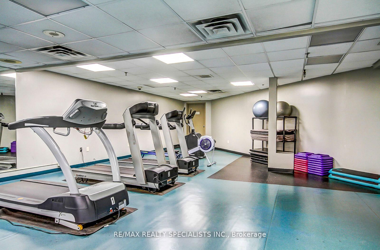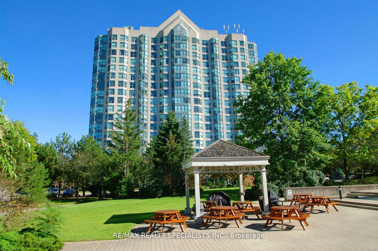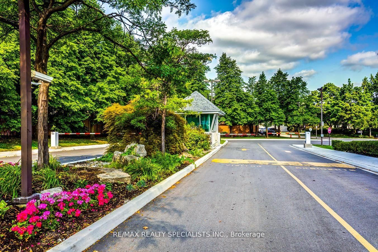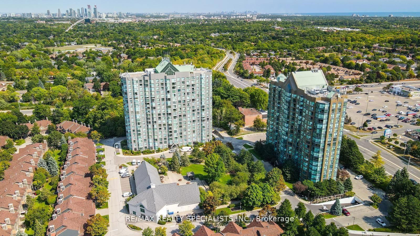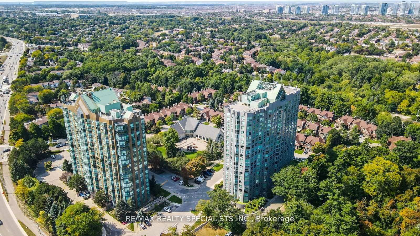711 - 2177 Burnhamthorpe Rd W
Listing History
Details
Property Type:
Condo
Maintenance Fees:
$1,129/mth
Taxes:
$2,688 (2024)
Cost Per Sqft:
$575/sqft
Outdoor Space:
None
Locker:
Owned
Exposure:
South
Possession Date:
Immediately
Amenities
About this Listing
Super-clean, freshly painted and tastefully updated 2+1 bedroom condo with 2 full bathrooms, 2 parking spots and 1 locker. 975 Sq. feet of living space showcasing a den, study or nursery room...the choice is yours. Complete with laminate flooring throughout, 6 newer appliances, ensuite laundry, 4-piece ensuite bathroom and several floor-to-ceiling windows to help brighten the home with natural sunlight. Gorgeous views to the south overlooking the lake and Toronto skyline. The newer kitchen boasts a quartz countertop, backsplash and double s/s sink with stylish faucet. Maintenance fee includes all utilities, Rogers VIP cable, hi-speed internet, use of a multi-activity recreation center and 24-hour live security in a friendly gated community.
Extras6 Appliances Including Fridge, Stove, Built-in Dishwasher, Built-in microwave, Stack Washer & Dryer, Fold-away Murphy bed, Queen Size Bed with Storage Drawers, All Existing Light Fixtures, All Existing Window Treatments & 2 Parking.
re/max realty specialists inc.MLS® #W12063717
Fees & Utilities
Maintenance Fees
Utility Type
Air Conditioning
Heat Source
Heating
Room Dimensions
Living
Laminate, Combined with Dining, Large Window
Dining
Laminate, Combined with Living, Breakfast Bar
Kitchen
Laminate, Backsplash, Quartz Counter
Den
Laminate, Large Window, Open Concept
Primary
Laminate, Large Window, 4 Piece Ensuite
2nd Bedroom
Laminate, Sliding Doors, Large Closet
Similar Listings
Explore Erin Mills
Commute Calculator
Mortgage Calculator
Demographics
Based on the dissemination area as defined by Statistics Canada. A dissemination area contains, on average, approximately 200 – 400 households.
Building Trends At Eagle Ridge Nevada Condos
Days on Strata
List vs Selling Price
Offer Competition
Turnover of Units
Property Value
Price Ranking
Sold Units
Rented Units
Best Value Rank
Appreciation Rank
Rental Yield
High Demand
Market Insights
Transaction Insights at Eagle Ridge Nevada Condos
| 1 Bed | 1 Bed + Den | 2 Bed | 2 Bed + Den | |
|---|---|---|---|---|
| Price Range | No Data | $455,000 - $475,000 | $595,000 - $632,500 | $510,000 - $570,000 |
| Avg. Cost Per Sqft | No Data | $673 | $584 | $591 |
| Price Range | $2,600 | $2,500 - $2,700 | $3,000 - $3,200 | $3,000 - $3,200 |
| Avg. Wait for Unit Availability | 372 Days | 93 Days | 61 Days | 87 Days |
| Avg. Wait for Unit Availability | 1389 Days | 129 Days | 151 Days | 123 Days |
| Ratio of Units in Building | 7% | 26% | 46% | 24% |
Market Inventory
Total number of units listed and sold in Erin Mills
