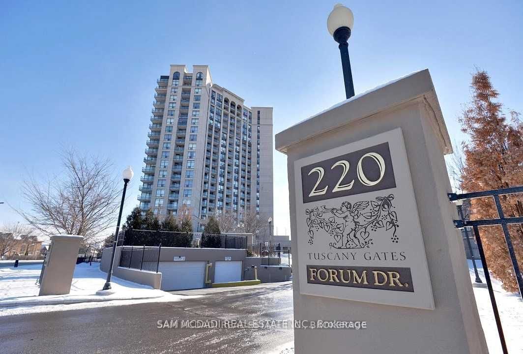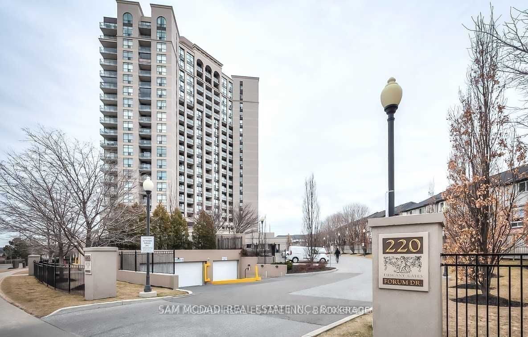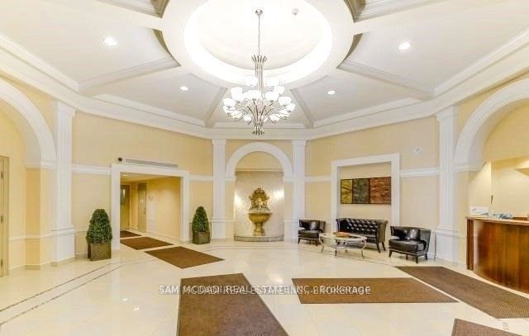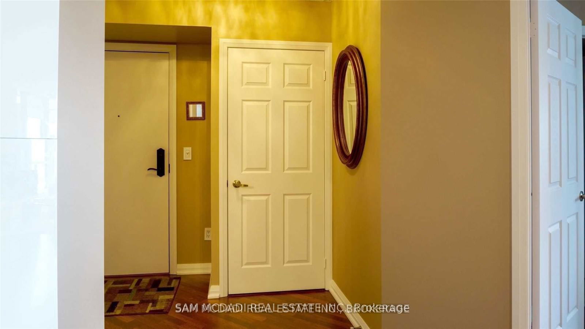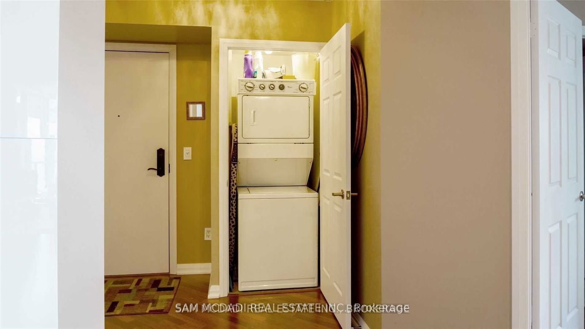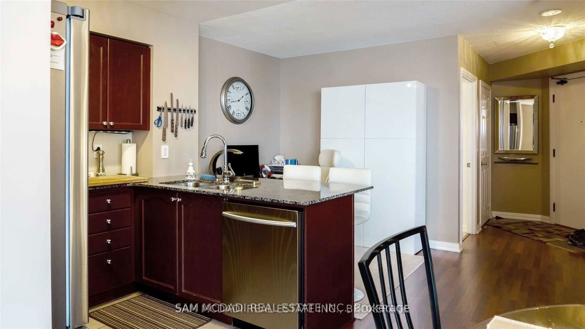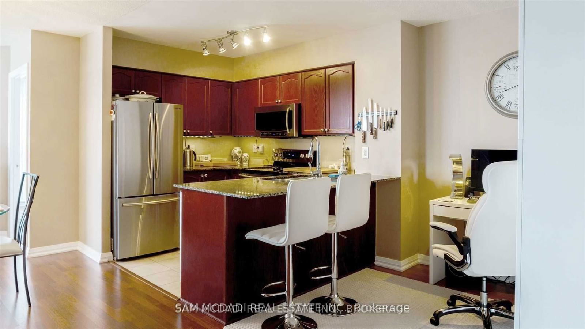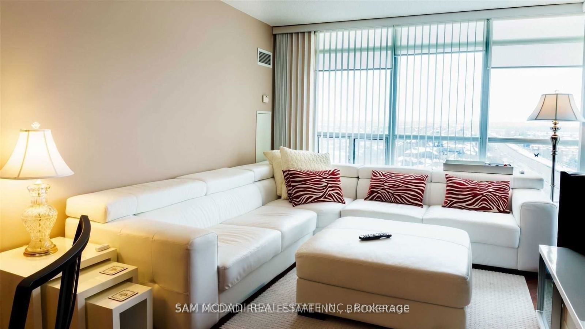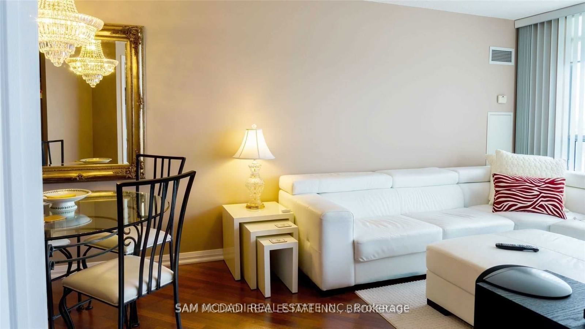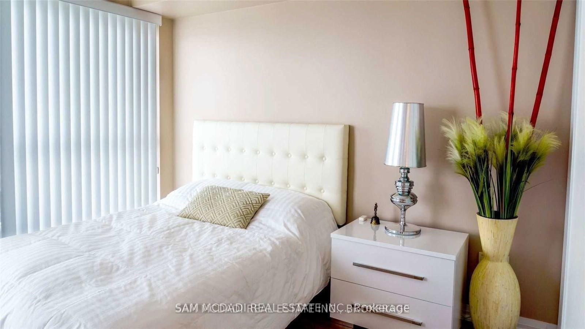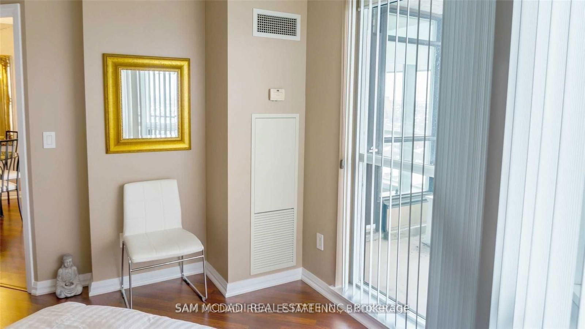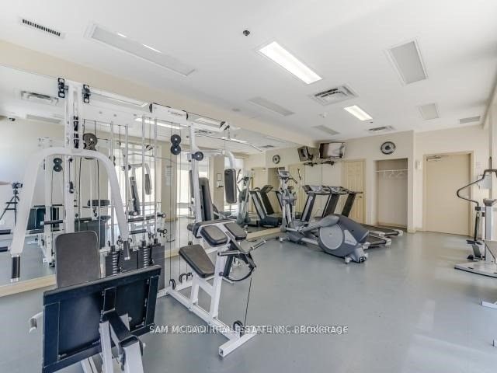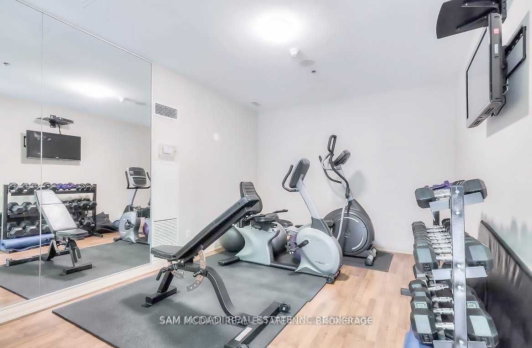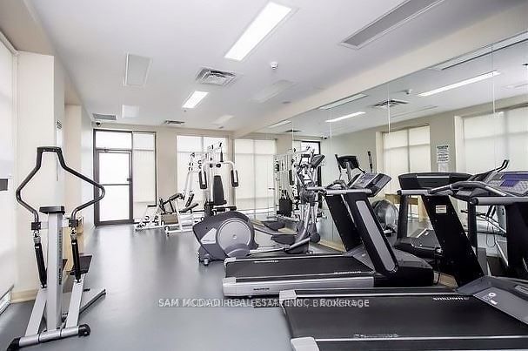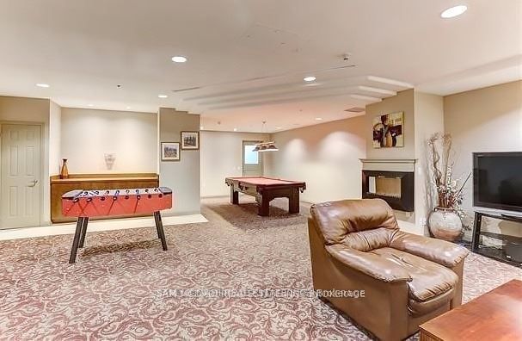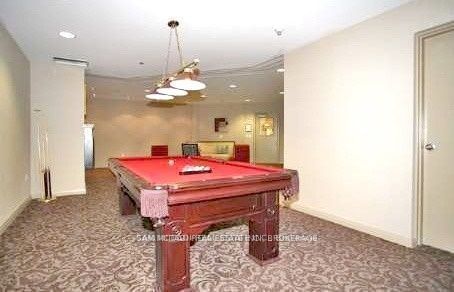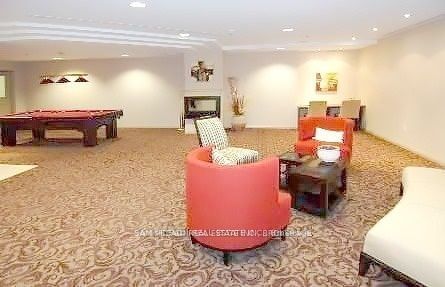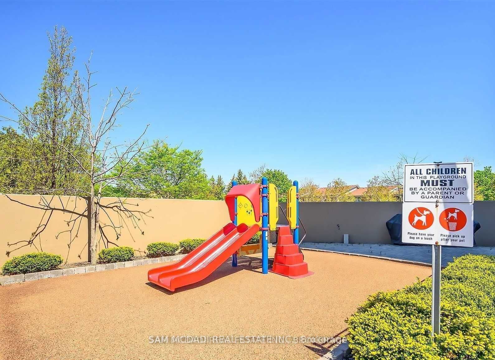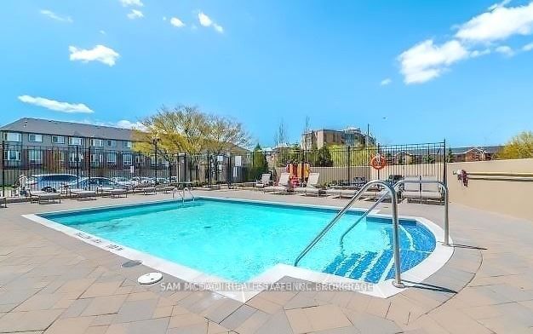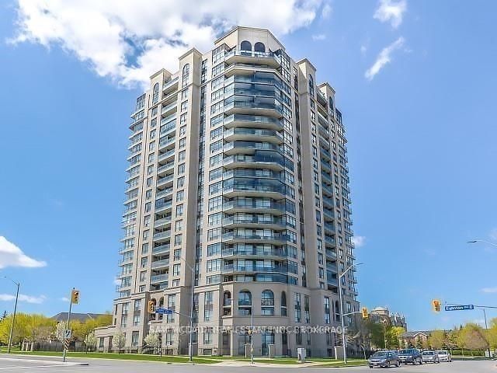813 - 220 Forum Dr
Listing History
Unit Highlights
Utilities Included
Utility Type
- Air Conditioning
- Central Air
- Heat Source
- Gas
- Heating
- Forced Air
Room Dimensions
About this Listing
Show & Rent* Gorgeous 1040 Sq. Ft Unit With Excellent View Of Downtown Toronto, Great Open Concept Layout, Gourmet Kitchen With Granite Counter, S/S Appliances-Incl. B/In Micro/Hood&Dishwasher, 2 Large Bedrooms With Quality Laminate Floors, Primary With Spacious W/I Closet & 4 Piece Ensuite, Formal Dining Room & Huge Living Rm W/O To Long Balcony With View Of The City, No Obstructions,1 Locker, 2 Parking Spots, Tenant Pays Hydro, Cable & Internet
ExtrasStainless Steel Fridge, Stove, Built-In Dishwasher, Built-In Microwave, Washer, Dryer, All Window Coverings, All Electrical Light Fixtures, Tenant Pays Hydro & Cable & Internet,*Show & Rent*
sam mcdadi real estate inc.MLS® #W11890076
Amenities
Explore Neighbourhood
Similar Listings
Demographics
Based on the dissemination area as defined by Statistics Canada. A dissemination area contains, on average, approximately 200 – 400 households.
Price Trends
Maintenance Fees
Building Trends At Tuscany Gate Condos
Days on Strata
List vs Selling Price
Offer Competition
Turnover of Units
Property Value
Price Ranking
Sold Units
Rented Units
Best Value Rank
Appreciation Rank
Rental Yield
High Demand
Transaction Insights at 220 Forum Drive
| 1 Bed | 1 Bed + Den | 2 Bed | 2 Bed + Den | 3 Bed | |
|---|---|---|---|---|---|
| Price Range | $470,000 - $484,000 | $495,000 - $525,000 | $542,000 - $650,000 | $667,000 - $675,000 | $850,000 |
| Avg. Cost Per Sqft | $912 | $806 | $693 | $677 | $699 |
| Price Range | $2,350 | $2,300 - $2,550 | $2,700 - $3,000 | $2,950 | No Data |
| Avg. Wait for Unit Availability | 128 Days | 108 Days | 48 Days | 120 Days | 163 Days |
| Avg. Wait for Unit Availability | 152 Days | 102 Days | 63 Days | 154 Days | 437 Days |
| Ratio of Units in Building | 11% | 22% | 42% | 16% | 11% |
Transactions vs Inventory
Total number of units listed and leased in Hurontario
