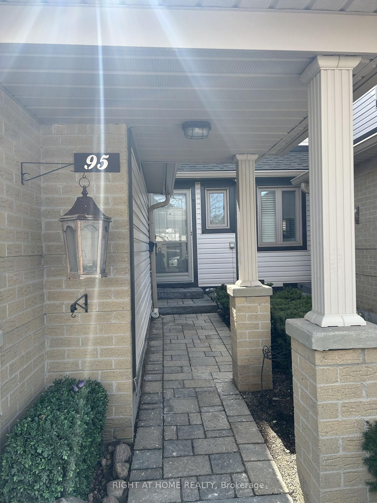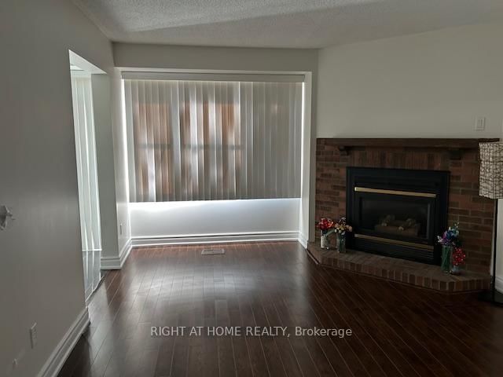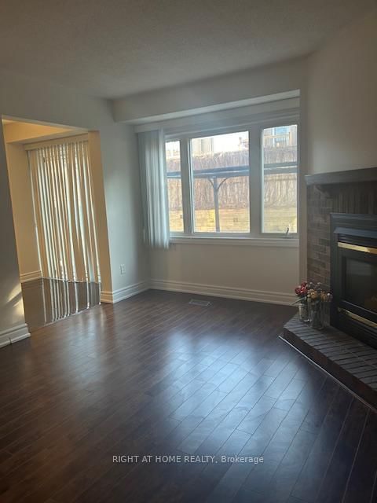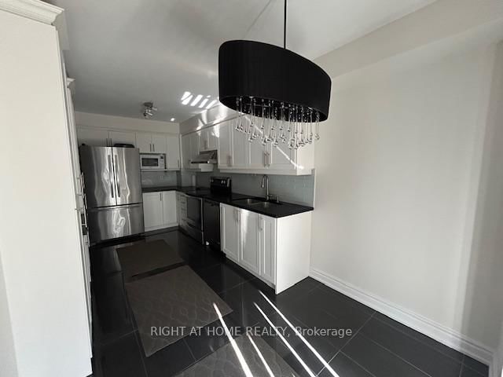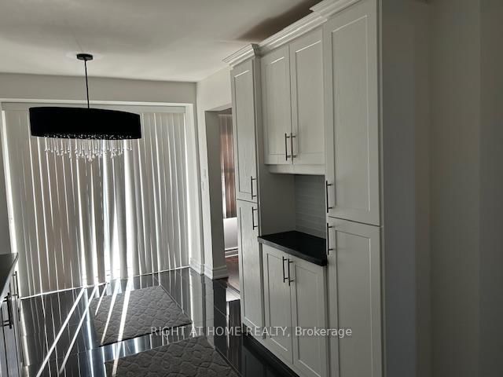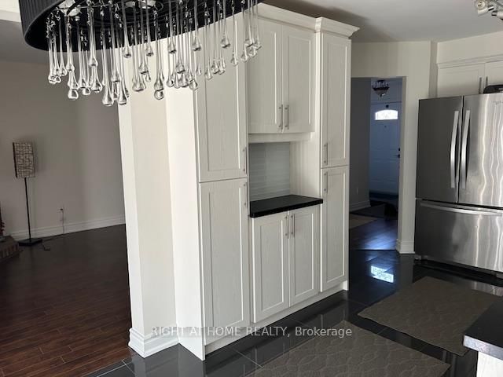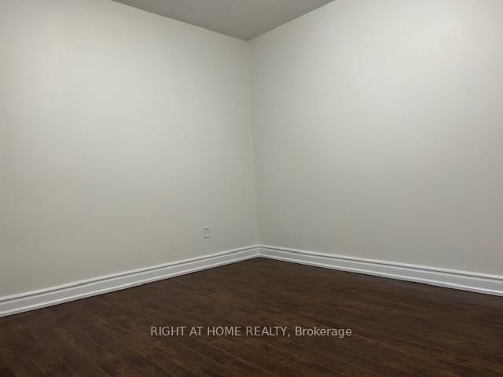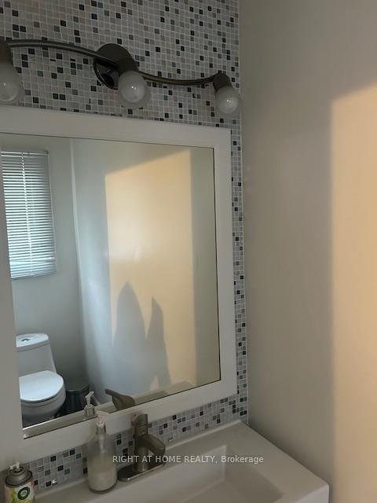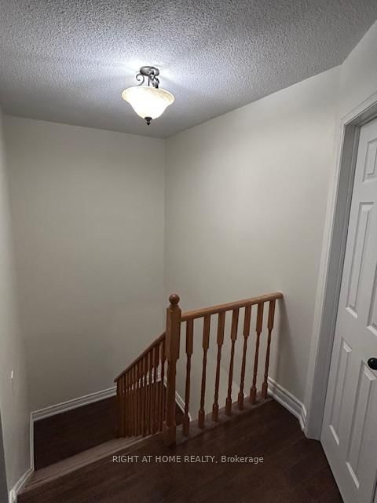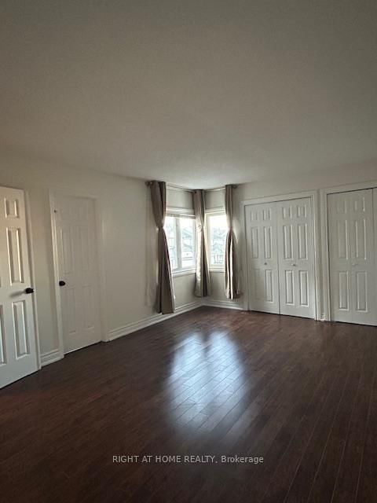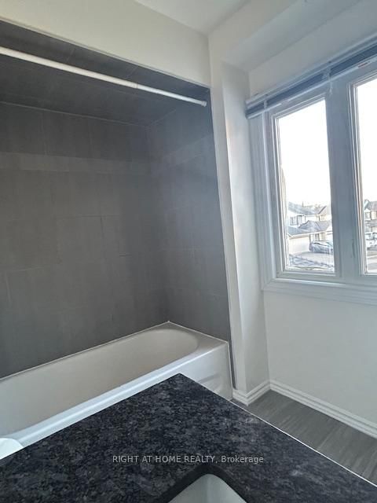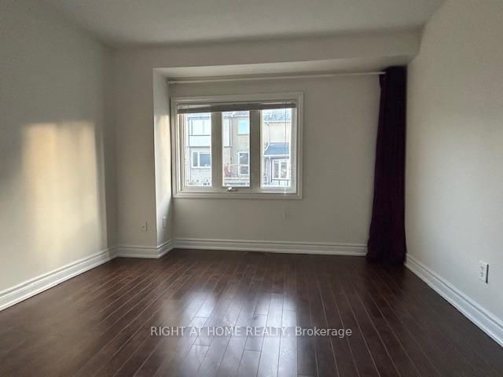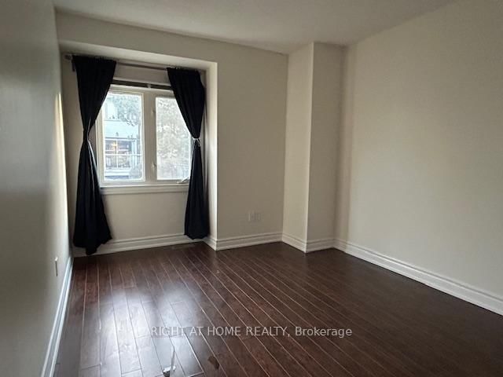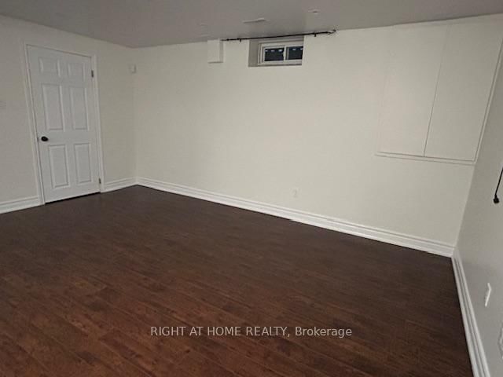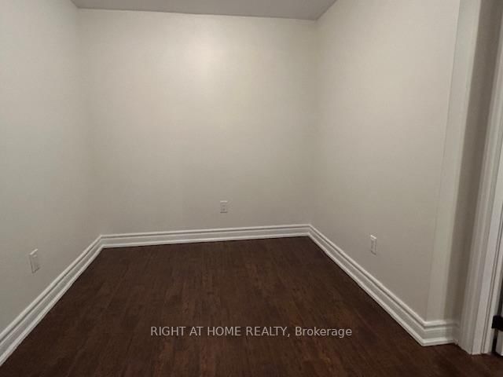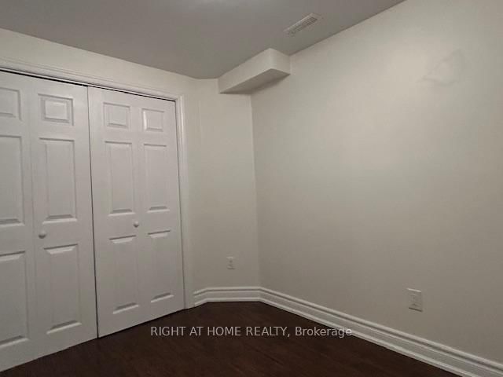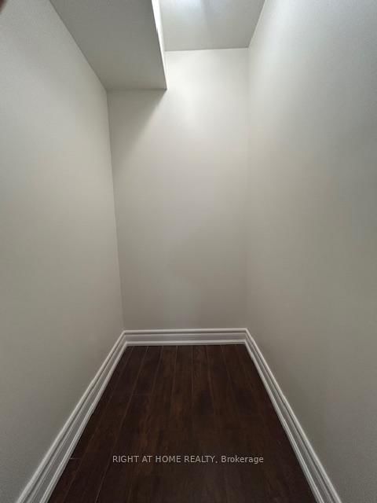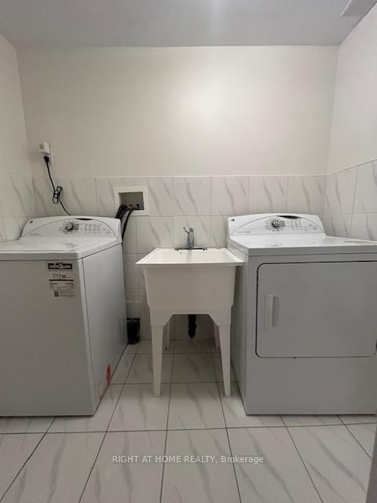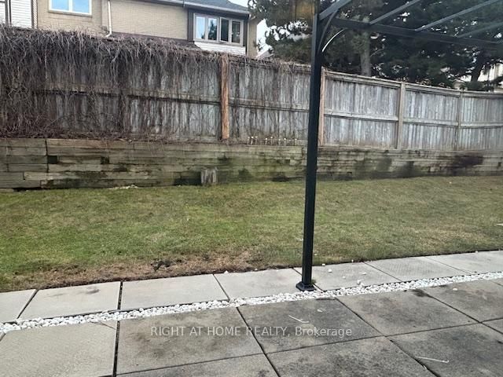95 - 2275 Credit Valley Rd
Listing History
Details
Ownership Type:
Condominium
Property Type:
Townhouse
Possession Date:
April 1, 2025
Lease Term:
1 Year
Utilities Included:
No
Outdoor Space:
None
Furnished:
No
Exposure:
North East
Locker:
None
Laundry:
Lower
Amenities
About this Listing
This bright and spacious 3-bedroom home boasts a comfortable and functional floor plan, ideal for families and those who love to entertain. The cozy living room, featuring a gas fireplace, overlooks the backyard , offering plenty of natural light. The large kitchen includes ample cupboard space and a convenient eating area, with a sliding glass door leading to the patio, perfect for outdoor dining and relaxation. The main floor also features a versatile room that can serve as a separate dining area or home office, making the most of the space. The spacious primary bedroom is a true retreat, complete with his-and-her closets and an ensuite .The lower level is fully finished with a family room, study room, a laundry area, and plenty of storage space, offering both comfort and practicality. Conveniently located just a short walk from sought-after primary and secondary schools, as well as shopping .This townhouse is ideally situated in sought out area to Erin Mills town Centre, Credit Valley Hospital . Easy access to highways and public transportation.
ExtrasRefrigerator , Stove, B/I Microwave , Washer & Dryer , All Window Coverings, Light Fixtures, , Garage Door Opener & Equipment.
right at home realtyMLS® #W12030996
Fees & Utilities
Utilities Included
Utility Type
Air Conditioning
Heat Source
Heating
Room Dimensions
Living
Gas Fireplace, O/Looks Backyard, Laminate
Dining
Laminate
Kitchen
Breakfast Area, Tile Floor, Walkout To Patio
Primary
4 Piece Ensuite, Laminate, His/Hers Closets
2nd Bedroom
Laminate, Closet
3rd Bedroom
Laminate, Closet
Rec
Laminate
Study
Laminate
Pantry
Laminate
Laundry
Tile Floor
Similar Listings
Explore Central Erin Mills
Commute Calculator
Mortgage Calculator
Demographics
Based on the dissemination area as defined by Statistics Canada. A dissemination area contains, on average, approximately 200 – 400 households.
Building Trends At The Avenues Condos
Days on Strata
List vs Selling Price
Offer Competition
Turnover of Units
Property Value
Price Ranking
Sold Units
Rented Units
Best Value Rank
Appreciation Rank
Rental Yield
High Demand
Market Insights
Transaction Insights at The Avenues Condos
| 2 Bed | 2 Bed + Den | 3 Bed | 3 Bed + Den | |
|---|---|---|---|---|
| Price Range | No Data | No Data | $715,000 - $851,000 | $850,000 |
| Avg. Cost Per Sqft | No Data | No Data | $535 | $623 |
| Price Range | No Data | No Data | $3,050 - $3,300 | $3,850 |
| Avg. Wait for Unit Availability | 447 Days | 801 Days | 90 Days | 222 Days |
| Avg. Wait for Unit Availability | No Data | No Data | 153 Days | 443 Days |
| Ratio of Units in Building | 5% | 3% | 76% | 18% |
Market Inventory
Total number of units listed and leased in Central Erin Mills

