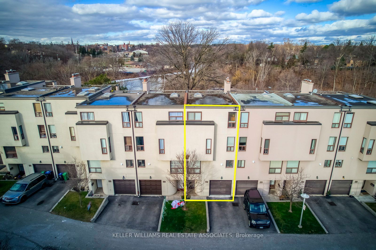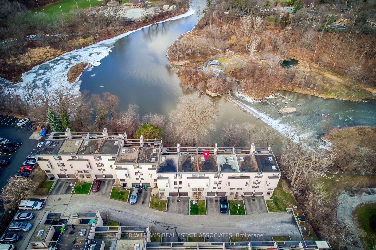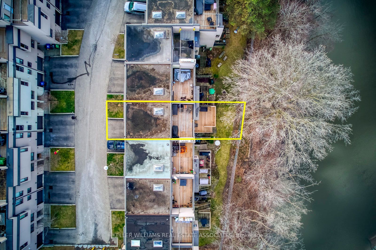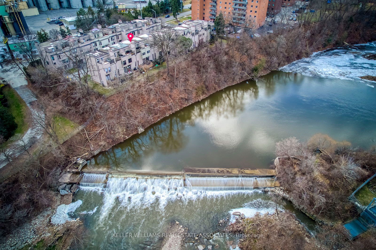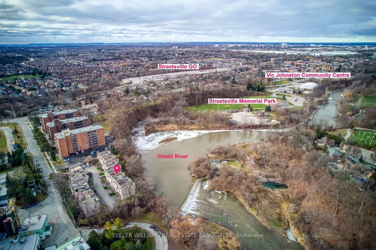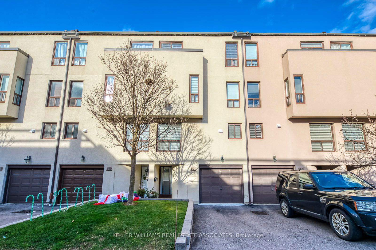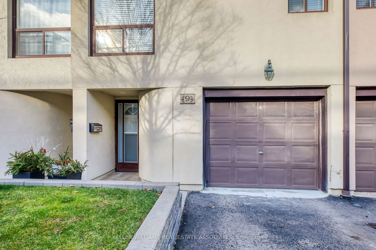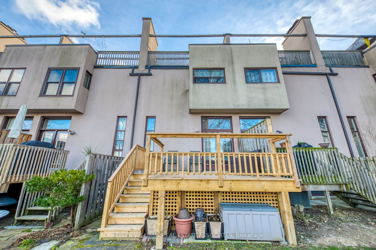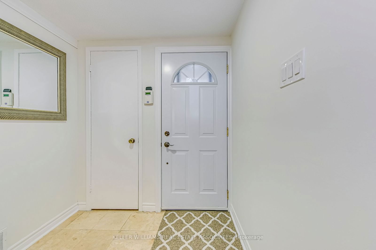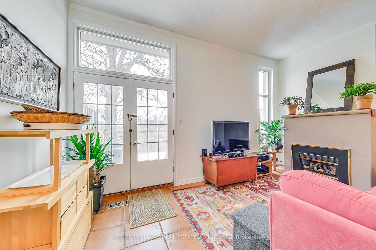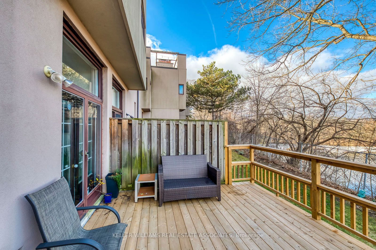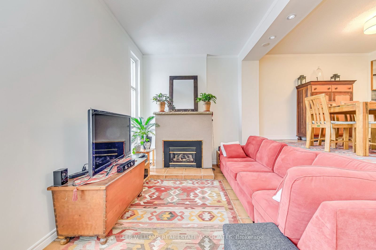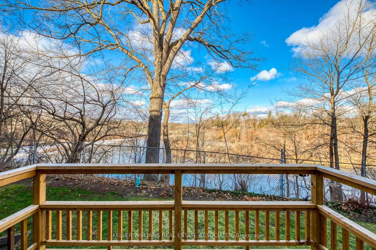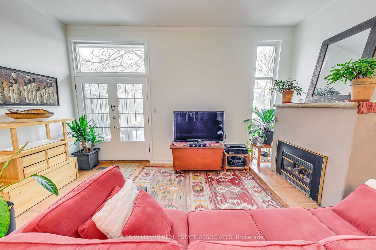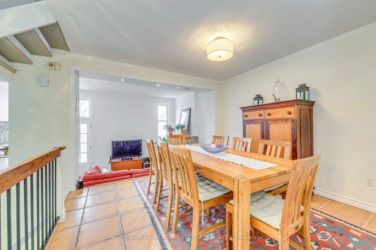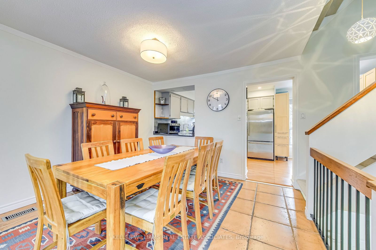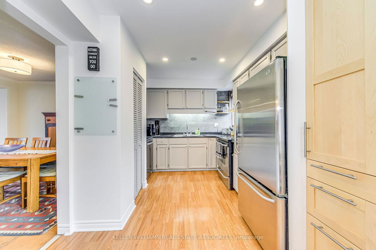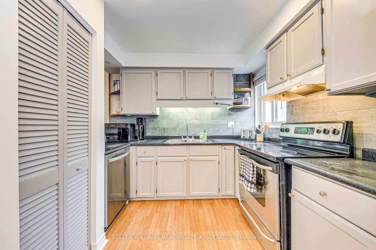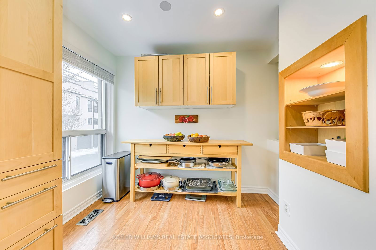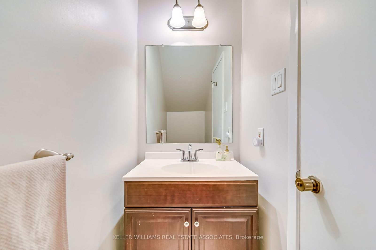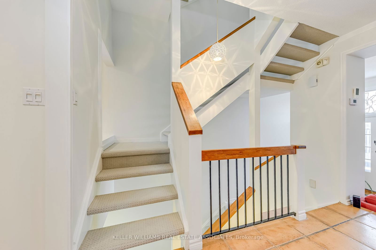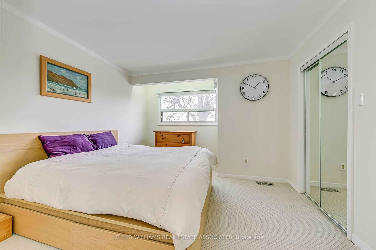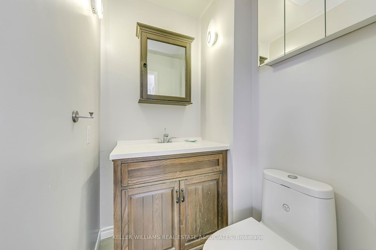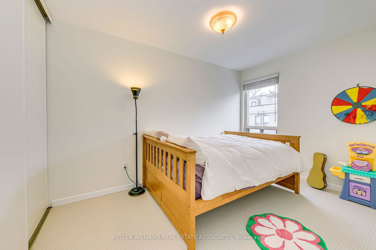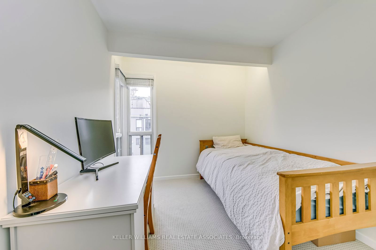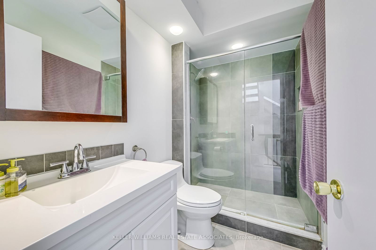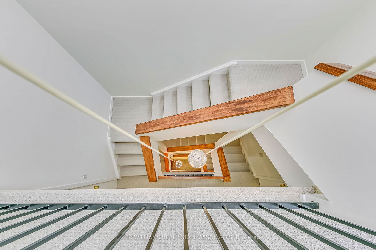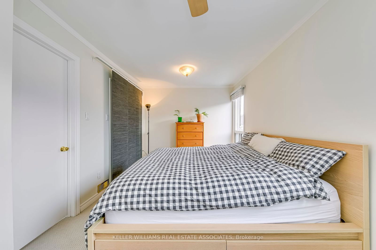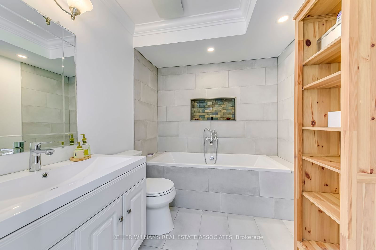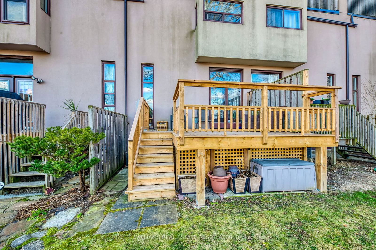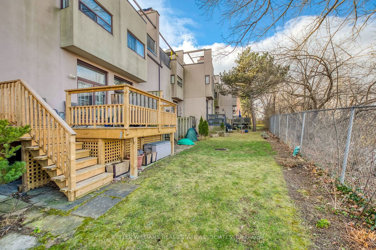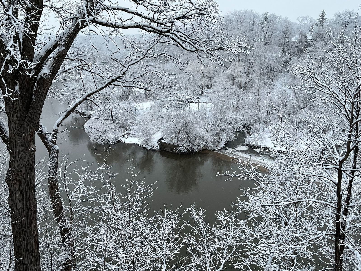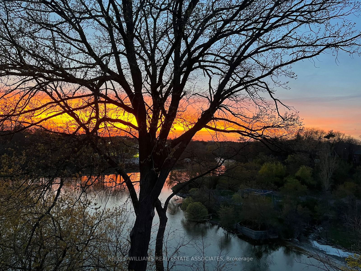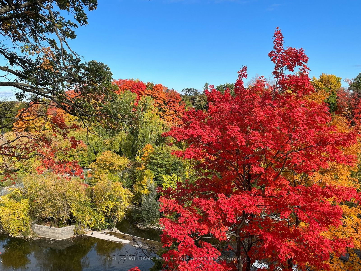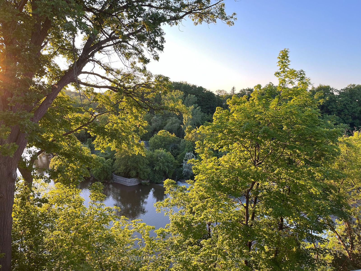9 - 24 Reid Dr
Listing History
Unit Highlights
Maintenance Fees
Utility Type
- Air Conditioning
- Central Air
- Heat Source
- Gas
- Heating
- Forced Air
Room Dimensions
About this Listing
Beautiful Credit River View! This property offers views of Blue Jays, Cardinals, and Osprey as you sit outside on one of two lovely terraces while watching the seasons change, one from the living room and the other from the primary bedroom. Nestled in the heart of Streetsville, this four-bedroom,four-level townhome offers quiet living in a little complex, enjoy a 10-minute walk to the Streetsville Go in a family-friendly area surrounded by schools, shopping and all other conveniences. This modern townhome has an open staircase, new light fixtures new carpet, window coverings and freshly painted throughout, the main level ceiling soars to over 11 feet in height and contains a gas fireplace for cozy winter nights.The eat-in kitchen has stainless steel appliances, laminate flooring, and enough cabinetry to hold everything a cook needs. On the third level, you'll find three bedrooms, one with a powder room and as you make your way to the fourth level you'll find the entire floor devoted to the primary suite.
ExtrasFreshly painted with new carpet on all staircases and in all bedrooms, the fourth level contains the primary bedroom, bathroom, walk-incloset and terrace. Garage is attached, one-car driveway, water and building insurance are included.
keller williams real estate associatesMLS® #W11912661
Amenities
Explore Neighbourhood
Similar Listings
Demographics
Based on the dissemination area as defined by Statistics Canada. A dissemination area contains, on average, approximately 200 – 400 households.
Price Trends
Maintenance Fees
Building Trends At 24 Reid Townhomes
Days on Strata
List vs Selling Price
Offer Competition
Turnover of Units
Property Value
Price Ranking
Sold Units
Rented Units
Best Value Rank
Appreciation Rank
Rental Yield
High Demand
Transaction Insights at 24 Reid Drive
| 3 Bed | 3 Bed + Den | |
|---|---|---|
| Price Range | $675,000 - $735,000 | $772,000 |
| Avg. Cost Per Sqft | $463 | $429 |
| Price Range | No Data | No Data |
| Avg. Wait for Unit Availability | 621 Days | 219 Days |
| Avg. Wait for Unit Availability | No Data | No Data |
| Ratio of Units in Building | 32% | 69% |
Transactions vs Inventory
Total number of units listed and sold in Streetsville
