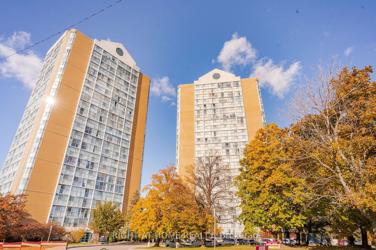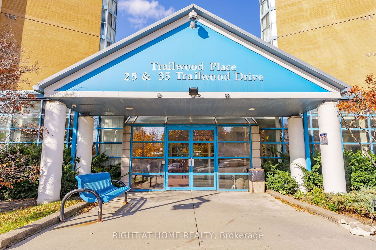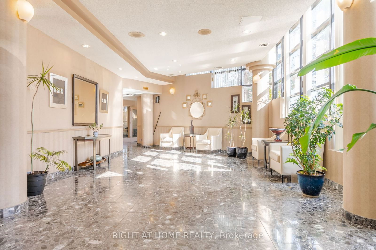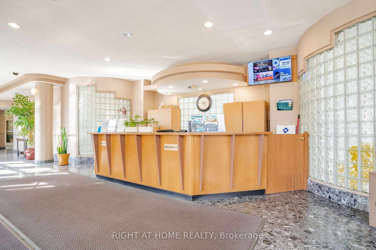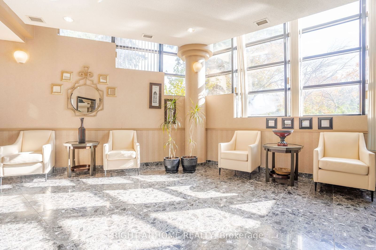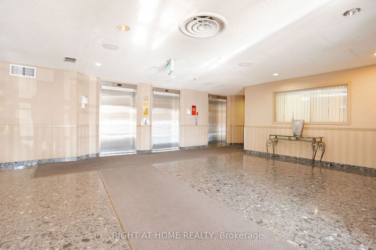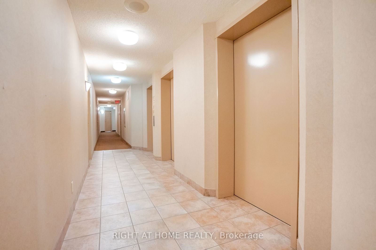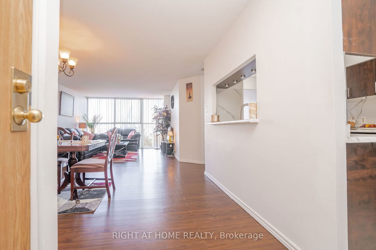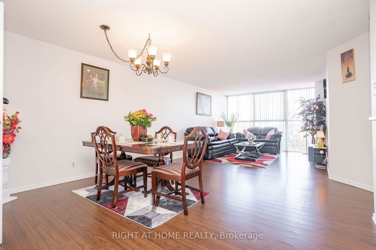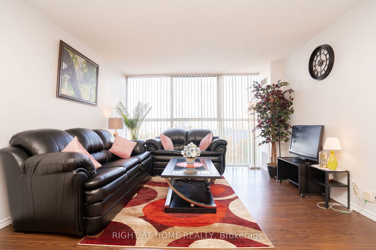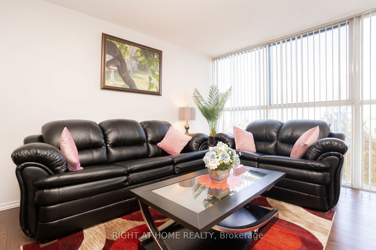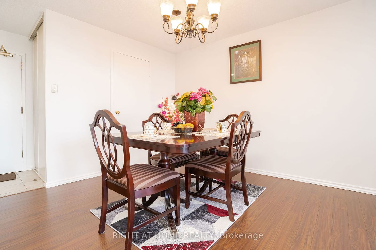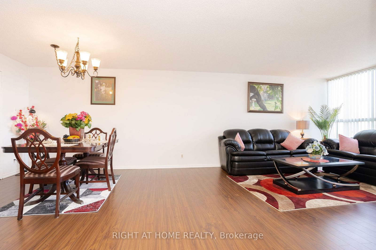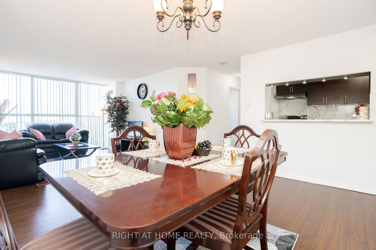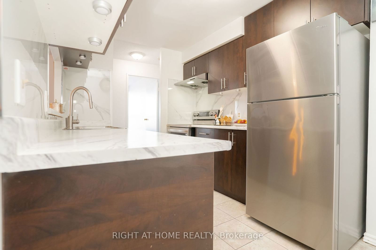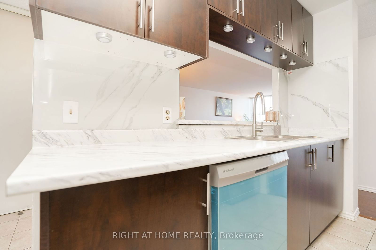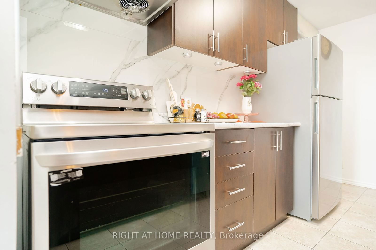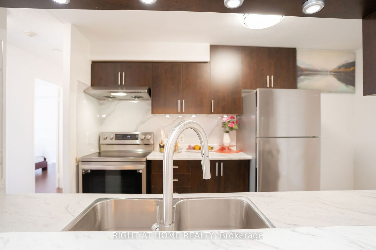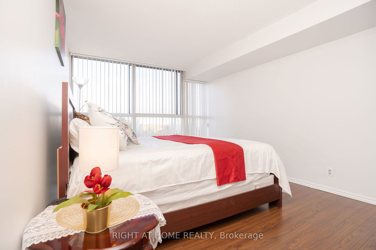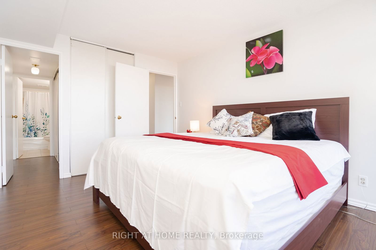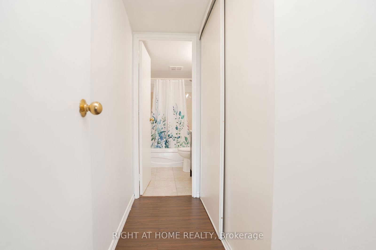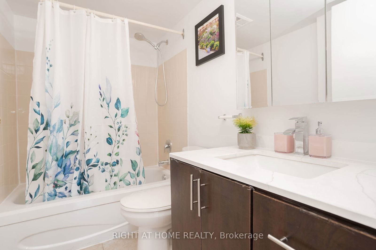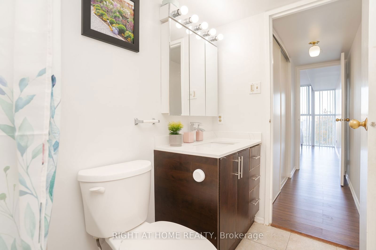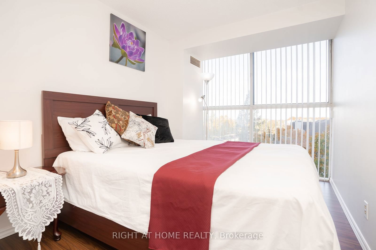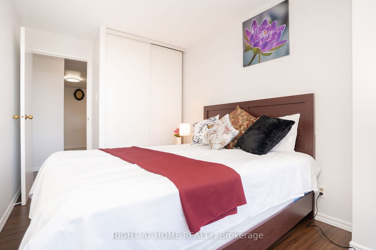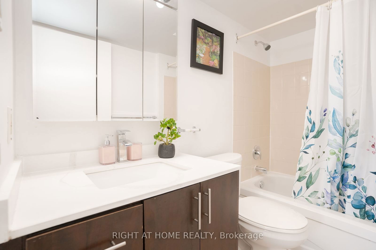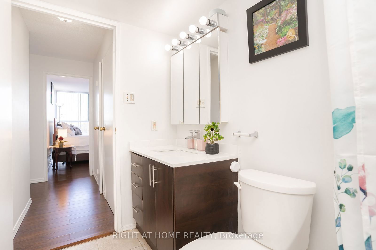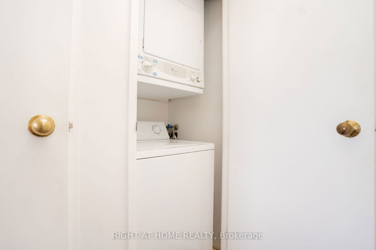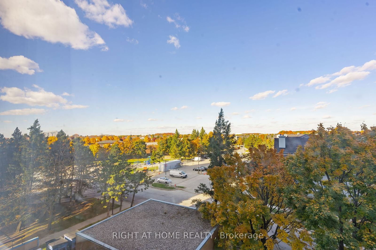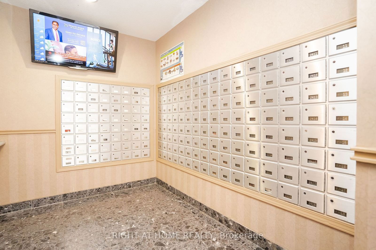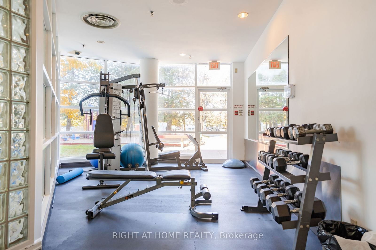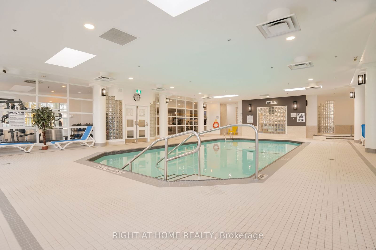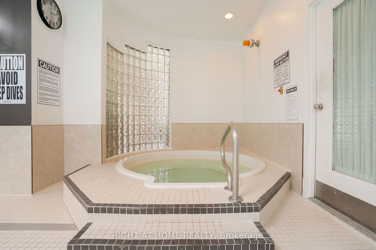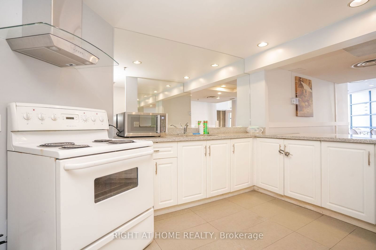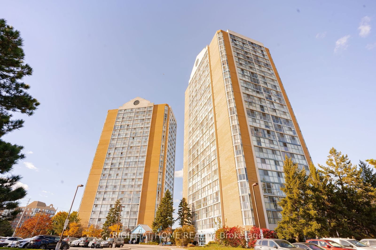513 - 35 Trailwood Dr
Listing History
Unit Highlights
Maintenance Fees
Utility Type
- Air Conditioning
- Central Air
- Heat Source
- Gas
- Heating
- Forced Air
Room Dimensions
About this Listing
Experience the best of urban living with this stunning 2-bedroom, 2-bathroom condo in the heart of Mississauga. ***Steps from the upcoming LRT station***, close to major highways (403, 401 & 407), and just a short ride to the GO station, this location provides unmatched connectivity throughout the GTA. Nearby, you'll find essential amenities like ***Trillium Hospital***, ***Square One Shopping Centre***, ***Heartland community***, and top-rated schools, including ***Bristol Middle School*** and ***St. Francis Xavier Secondary School***, with easy access to school bus routes. This condos spacious, open-concept design features ***floor-to-ceiling windows*** that showcase breathtaking city views and ***fill the space with natural light***. The primary bedroom includes a private 4-piece ensuite, and a second full bathroom provides extra convenience. Residents enjoy exclusive amenities, such as a ***sauna, jacuzzi, bike storage, children's play park, ample visitor parking, and a serene book reading room***. This pet-friendly building (with some restrictions) ensures a welcoming atmosphere for all. Don't miss your chance to own this beautifully appointed condo, perfectly positioned for both comfort and urban convenience.
ExtrasFridge, Stove (2023), Dishwasher (2023), Washer, Dryer, All Electrical Light Fixtures And All Window Coverings
right at home realtyMLS® #W9512867
Amenities
Explore Neighbourhood
Similar Listings
Demographics
Based on the dissemination area as defined by Statistics Canada. A dissemination area contains, on average, approximately 200 – 400 households.
Price Trends
Maintenance Fees
Building Trends At Anaheim Towers I and II Condos
Days on Strata
List vs Selling Price
Or in other words, the
Offer Competition
Turnover of Units
Property Value
Price Ranking
Sold Units
Rented Units
Best Value Rank
Appreciation Rank
Rental Yield
High Demand
Transaction Insights at 25 Trailwood Drive
| 1 Bed | 2 Bed | 2 Bed + Den | 3 Bed + Den | |
|---|---|---|---|---|
| Price Range | No Data | $455,000 - $588,000 | No Data | No Data |
| Avg. Cost Per Sqft | No Data | $510 | No Data | No Data |
| Price Range | No Data | $2,650 - $2,900 | No Data | No Data |
| Avg. Wait for Unit Availability | No Data | 10 Days | 413 Days | No Data |
| Avg. Wait for Unit Availability | No Data | 23 Days | No Data | No Data |
| Ratio of Units in Building | 1% | 99% | 1% | 1% |
Transactions vs Inventory
Total number of units listed and sold in Hurontario
