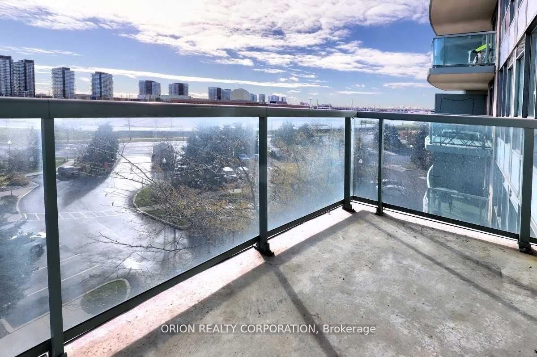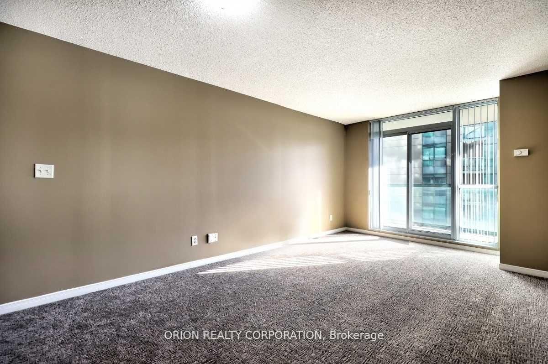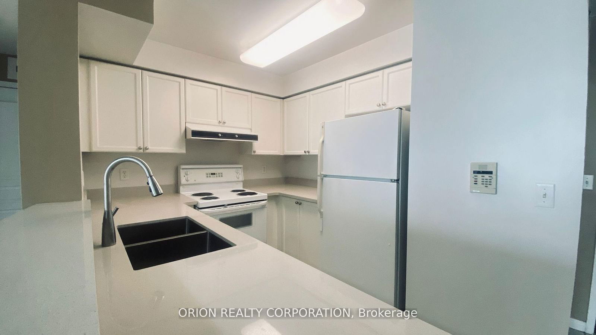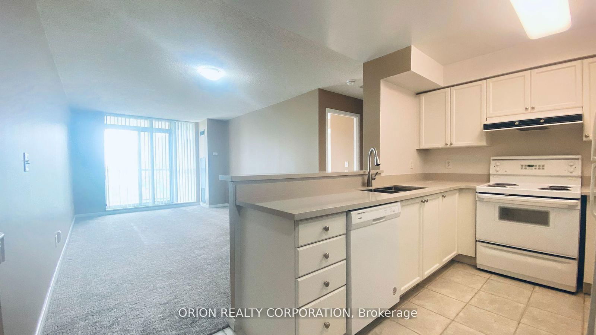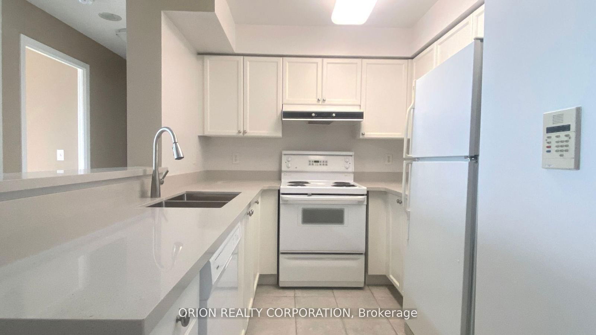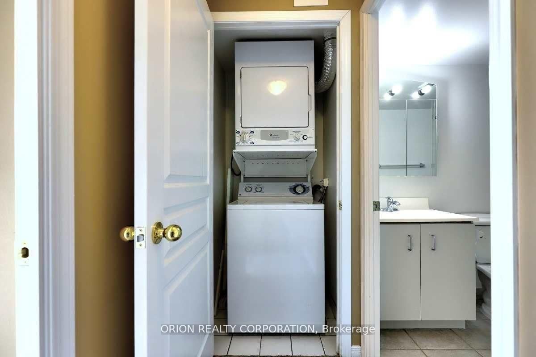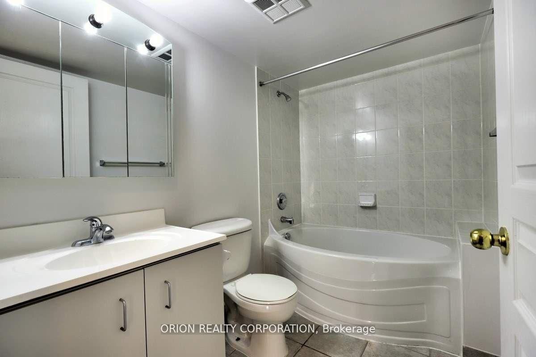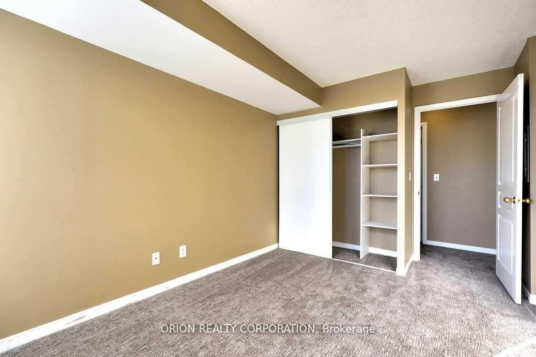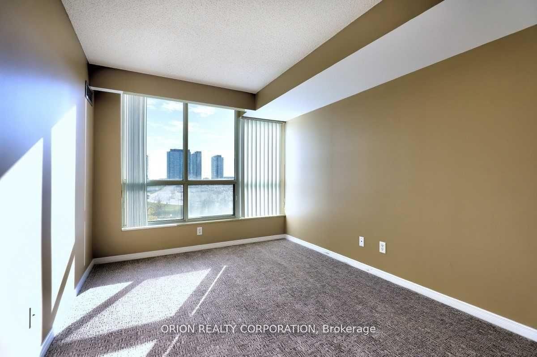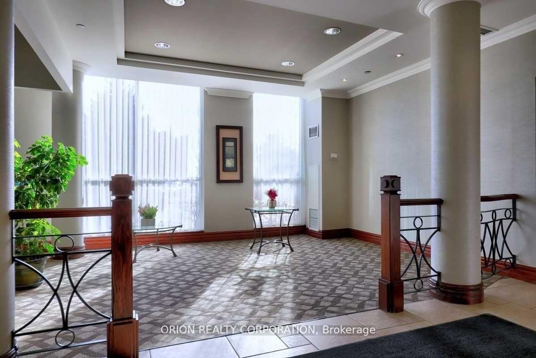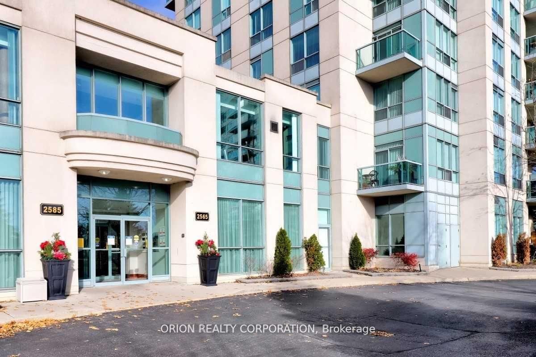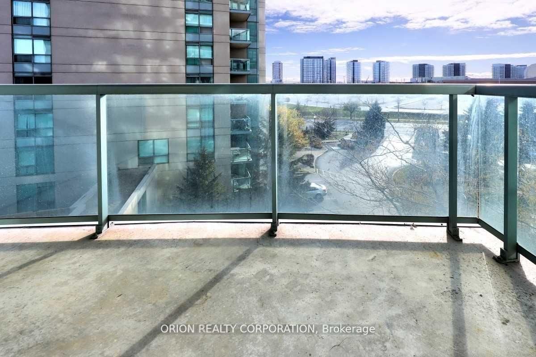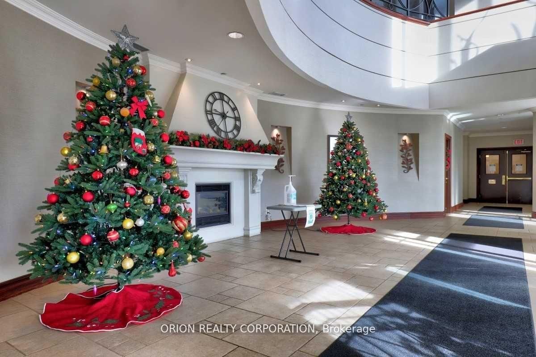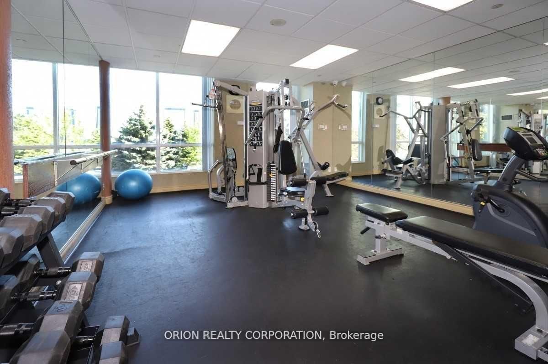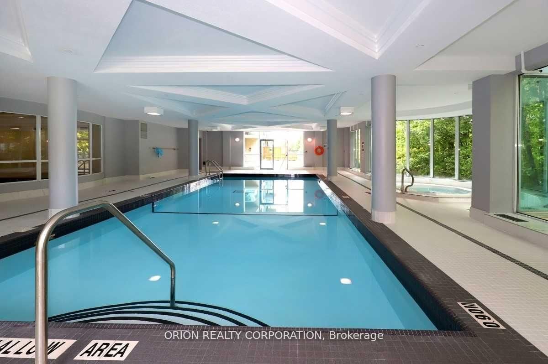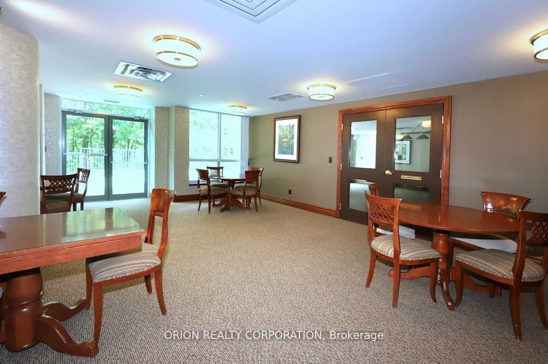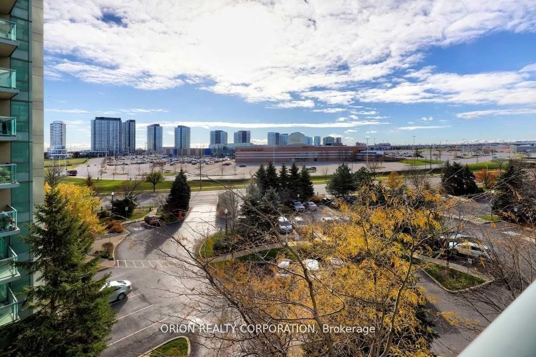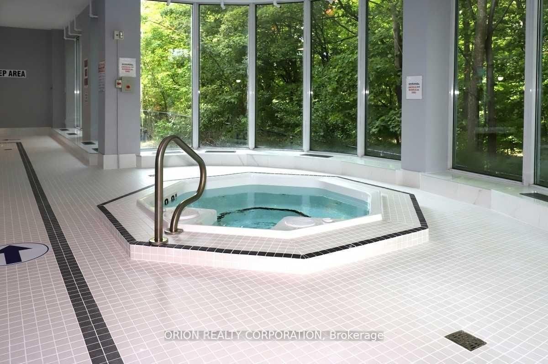505 - 2565 Erin Centre Blvd
Listing History
Details
Property Type:
Condo
Possession Date:
Immediately
Lease Term:
1 Year
Utilities Included:
No
Outdoor Space:
Balcony
Furnished:
No
Exposure:
South
Locker:
Owned
Laundry:
Main
Amenities
About this Listing
Amazing value! In This Bright And Spacious 1 Br Executive Condo With In-Suite Laundry, Balcony, Gatehouse Security Entry, Luxurious Amenities - Pool, Whirl Pool, Sauna, Exercise Rooms, Party Room, Games Room, Tennis. Painted And Newer Carpet Throughout. Walk To Schools, Erin Mills Town Centre, Public Transit, Credit Valley Hospital. Close To 401/403. Ideal For A Professional, Retiree, or a young couple. **EXTRAS** Fridge, Stove, Dishwasher, Washer And Dryer, Lighting Fixtures, Window Coverings, Deep Soaker Tub,Large Locker. Includes One Underground Parking Spot! Utilities are a fixed charge of $200 per month in addition to rent. Cable/Phone/Internet is Paid by tenant in addition to utilities.
ExtrasCentral Air Conditioning,Common Elements,Parking,Recreation Facility
orion realty corporationMLS® #W12071498
Fees & Utilities
Utilities Included
Utility Type
Air Conditioning
Heat Source
Heating
Room Dimensions
Living
Combined with Dining, Carpet, Walkout To Balcony
Dining
Combined with Living, Carpet
Kitchen
O/Looks Living, Stone Counter, Double Sink
Primary
Large Window, Carpet, Large Closet
Bathroom
3 Piece Bath
Laundry
Similar Listings
Explore Central Erin Mills
Commute Calculator
Mortgage Calculator
Demographics
Based on the dissemination area as defined by Statistics Canada. A dissemination area contains, on average, approximately 200 – 400 households.
Building Trends At Parkway Place II Condos
Days on Strata
List vs Selling Price
Offer Competition
Turnover of Units
Property Value
Price Ranking
Sold Units
Rented Units
Best Value Rank
Appreciation Rank
Rental Yield
High Demand
Market Insights
Transaction Insights at Parkway Place II Condos
| 1 Bed | 1 Bed + Den | 2 Bed | 3 Bed | |
|---|---|---|---|---|
| Price Range | $470,000 - $530,888 | No Data | No Data | No Data |
| Avg. Cost Per Sqft | $800 | No Data | No Data | No Data |
| Price Range | $2,150 - $2,500 | No Data | $2,840 | No Data |
| Avg. Wait for Unit Availability | 73 Days | 359 Days | 93 Days | No Data |
| Avg. Wait for Unit Availability | 81 Days | 1482 Days | 145 Days | No Data |
| Ratio of Units in Building | 48% | 5% | 48% | 1% |
Market Inventory
Total number of units listed and leased in Central Erin Mills
