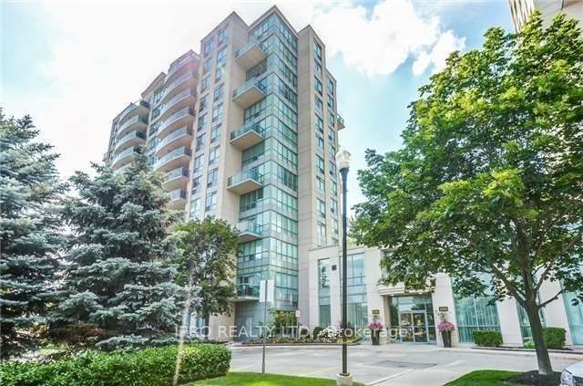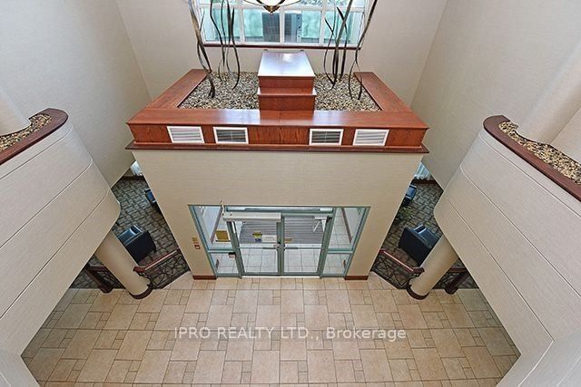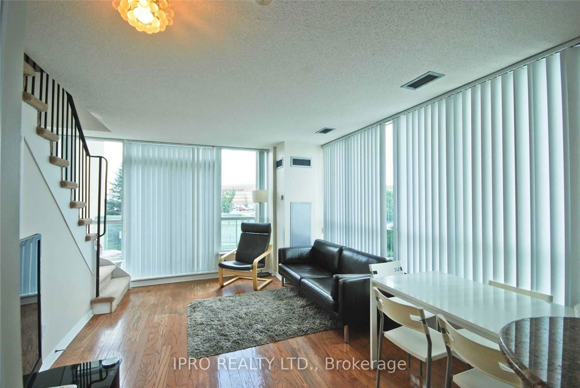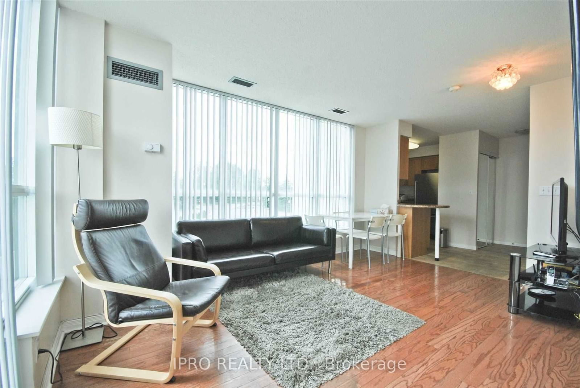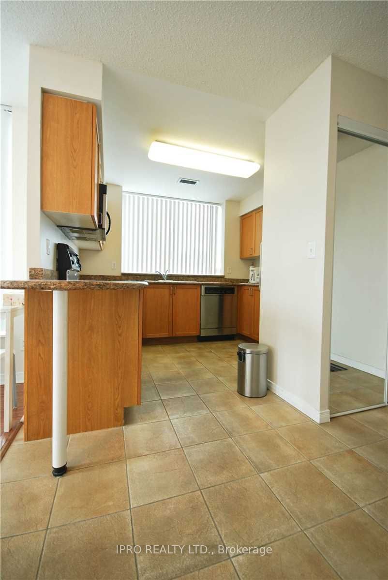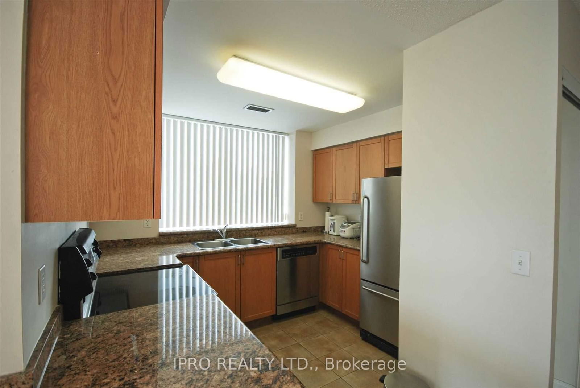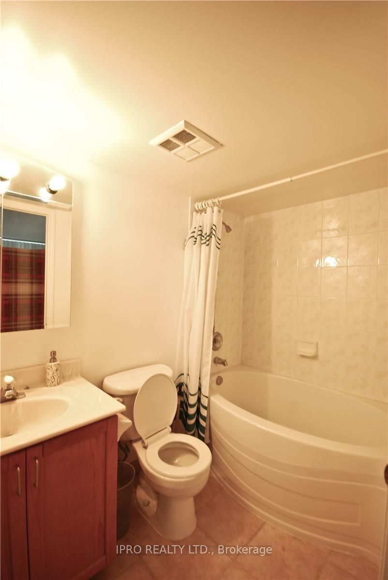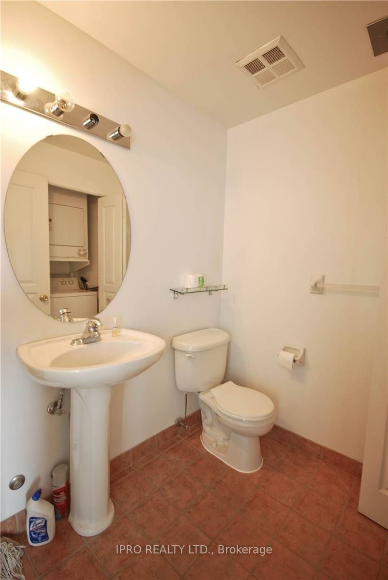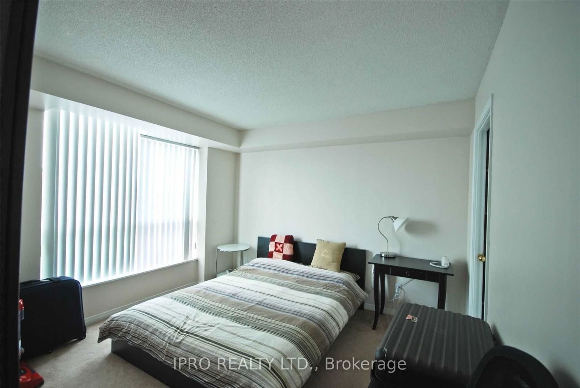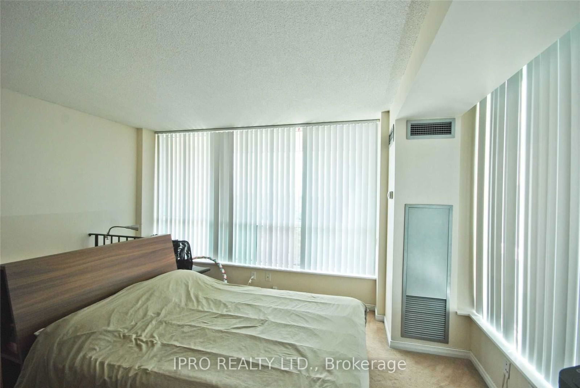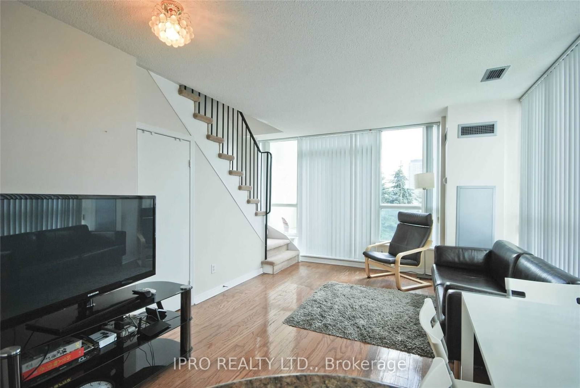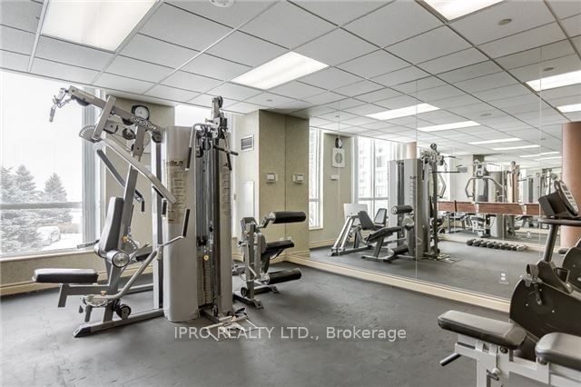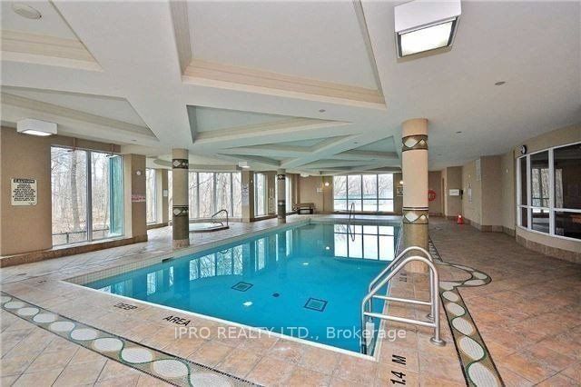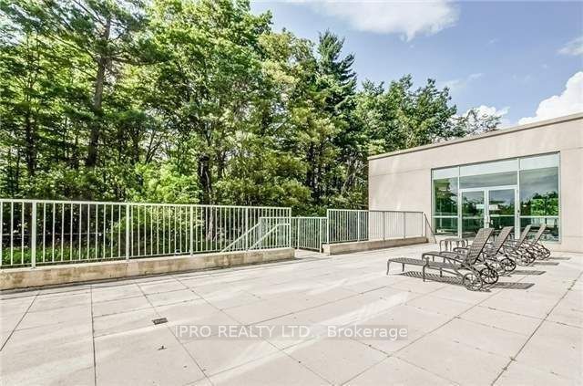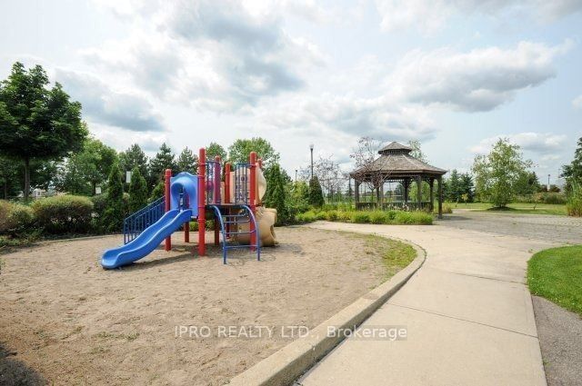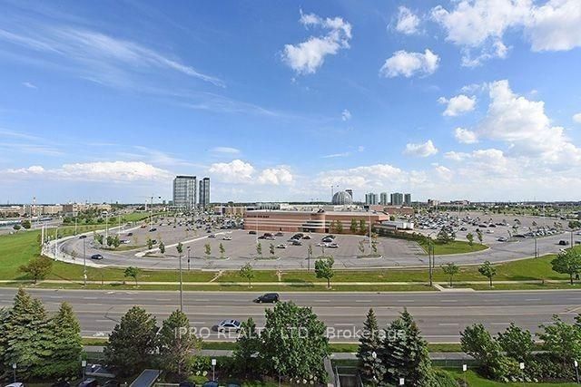206 - 2585 Erin Centre Blvd
Listing History
Unit Highlights
Utilities Included
Utility Type
- Air Conditioning
- Central Air
- Heat Source
- Gas
- Heating
- Forced Air
Room Dimensions
About this Listing
Bright & sunny, partially furnished end-unit condo at excellent Erin Mills Town Centre location. Steps to best schools in Peel Region (John Fraser SS & St. Aloysius Gonzaga) & U of T Mississauga. Walk to shopping, community centre, library, transit. Credit Valley Hospital, Streetsville GO Station, parks, trails. Easy access to Hwy 403/407. Loft-style, great floor plan. Amenities incl: Indoor pool, tennis court, exercise room, sauna, party room, Lots visitor parking
ExtrasUnique Loft Model. Great Floor Plan. Kitchen/Living/Dining/Powder Rm/Laundry on Main level. Upper Level Open Concept with a 4 PC bathroom. Tenant Insurance & Refundable $350 Key Deposit Required
ipro realty ltd.MLS® #W11907115
Amenities
Explore Neighbourhood
Similar Listings
Demographics
Based on the dissemination area as defined by Statistics Canada. A dissemination area contains, on average, approximately 200 – 400 households.
Price Trends
Maintenance Fees
Building Trends At Parkway Place Condos
Days on Strata
List vs Selling Price
Offer Competition
Turnover of Units
Property Value
Price Ranking
Sold Units
Rented Units
Best Value Rank
Appreciation Rank
Rental Yield
High Demand
Transaction Insights at 2585 Erin Centre Boulevard
| 1 Bed | 1 Bed + Den | 2 Bed | 2 Bed + Den | |
|---|---|---|---|---|
| Price Range | No Data | $638,000 | $650,000 | $755,000 |
| Avg. Cost Per Sqft | No Data | $648 | $599 | $642 |
| Price Range | $2,500 | No Data | $1,100 - $3,200 | No Data |
| Avg. Wait for Unit Availability | 205 Days | 1441 Days | 67 Days | No Data |
| Avg. Wait for Unit Availability | 198 Days | 264 Days | 91 Days | No Data |
| Ratio of Units in Building | 27% | 5% | 69% | 2% |
Transactions vs Inventory
Total number of units listed and leased in Central Erin Mills
