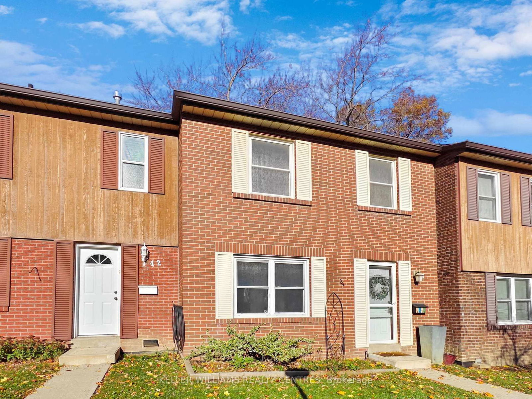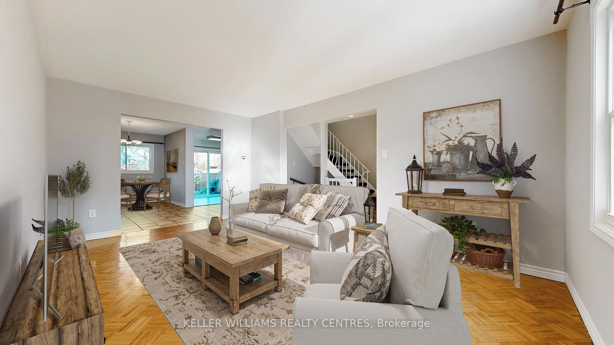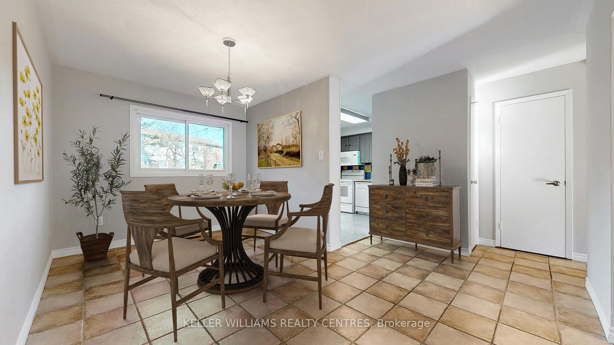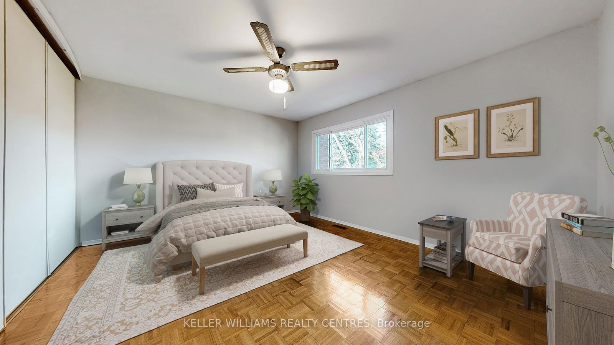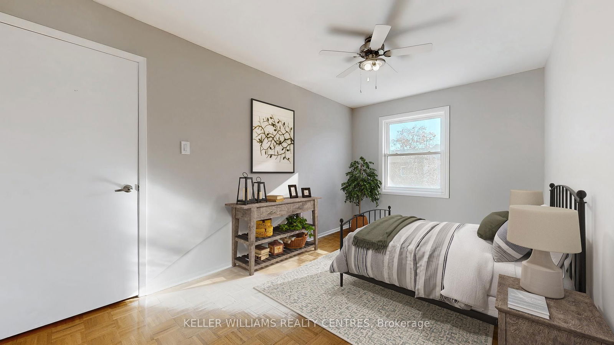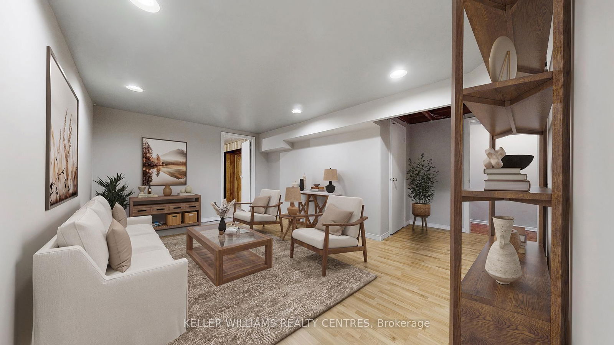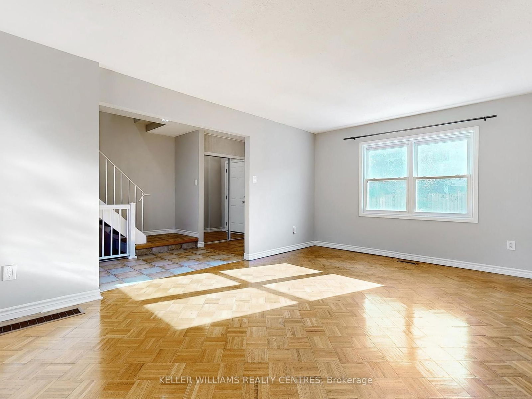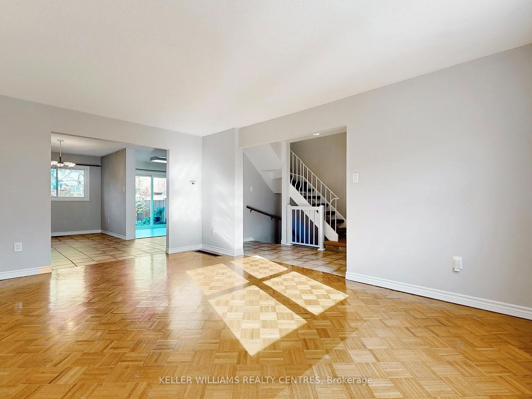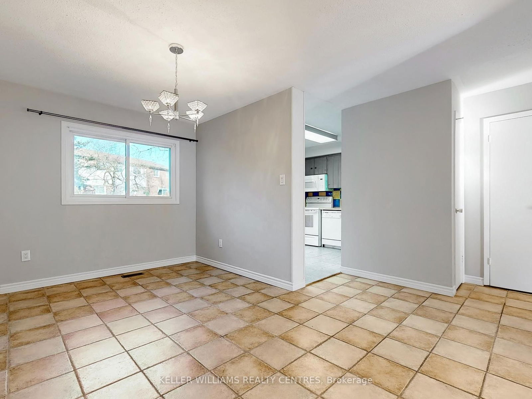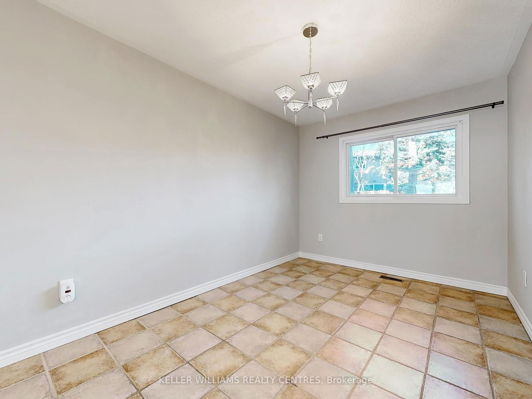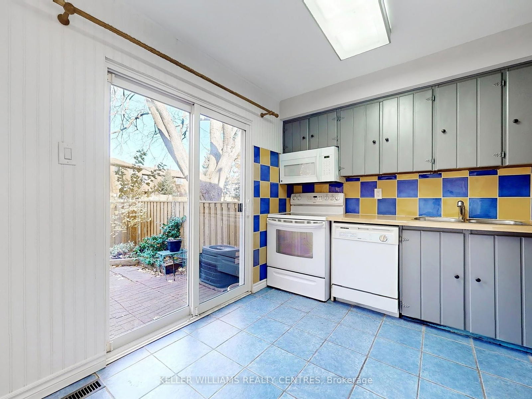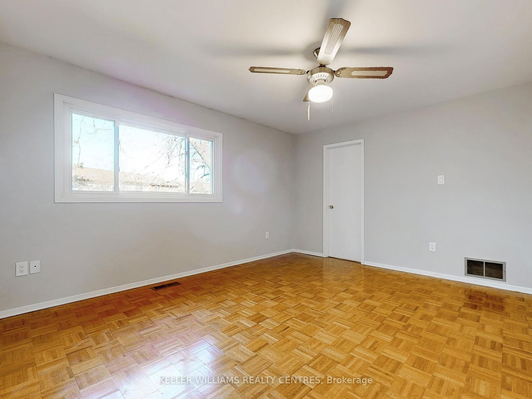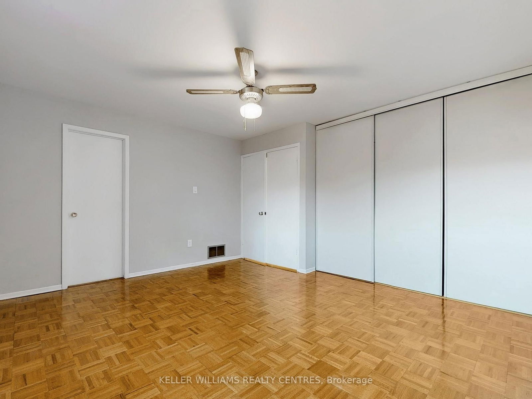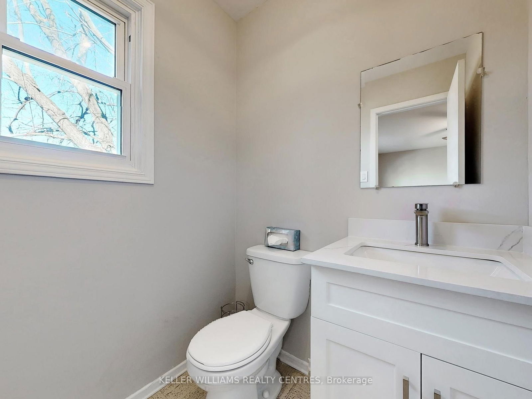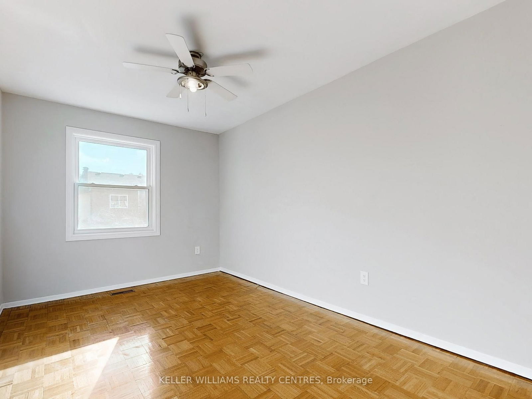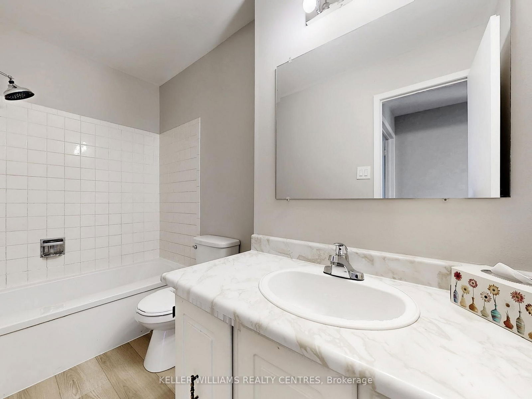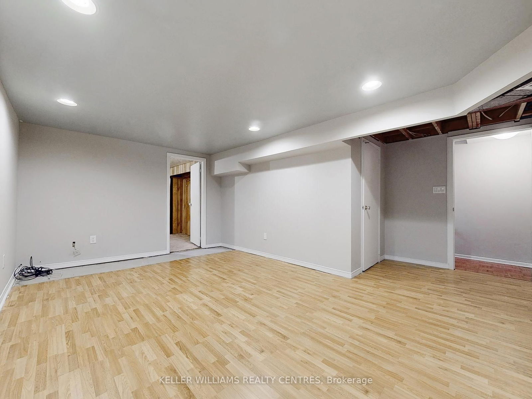43 - 2825 Gananoque Dr
Listing History
Details
Ownership Type:
Condominium
Property Type:
Townhouse
Maintenance Fees:
$738/mth
Taxes:
$3,095 (2024)
Cost Per Sqft:
$350 - $389/sqft
Outdoor Space:
Terrace
Locker:
None
Exposure:
North East
Possession Date:
Immediately/TBA
Laundry:
Lower
Amenities
About this Listing
Charming 3+1 Bedroom Home in the Heart of Meadowvale! Welcome to your perfect family retreat nestled in the sought-after Meadowvale community. This beautifully maintained home offers the ideal blend of comfort, space, and convenience. Step into bright and airy living and dining areas that flow effortlessly, perfect for everyday living and entertaining guests.The kitchen walks out to your very own private backyard oasis, a peaceful space to relax, BBQ, or entertain under the stars. Upstairs, you'll find a spacious primary bedroom complete with a modern 2-piece ensuite and custom built-in closets. Two additional bedrooms offer plenty of room for growing families, guests, or a home office, all complemented by a 4-piece bathroom. The fully finished basement is a true bonus: a large rec room, extra bedroom or office space, full laundry area, workshop, and private garage entrance plus 2-car parking! All of this in a fantastic location just minutes to parks, top-rated schools, trails, shopping, transit, and more.This home checks every box! Don't miss your chance to see it in person. * Some pictures are virtually staged to show the potential of the home*
ExtrasAll lighting fixtures, all window coverings, washer and dryer, mirrors in washrooms, Stove, Refrigerator, Dishwasher, Microwave.
keller williams realty centresMLS® #W12058057
Fees & Utilities
Maintenance Fees
Utility Type
Air Conditioning
Heat Source
Heating
Room Dimensions
Foyer
Closet, Tile Floor
Living
Large Window, hardwood floor
Dining
Large Window, Tile Floor
Kitchen
Walkout To Patio, Built-in Microwave, Built-in Dishwasher
Primary
Ceiling Fan, 2 Piece Ensuite, Closet
2nd Bedroom
Ceiling Fan, Closet
3rd Bedroom
Ceiling Fan, Closet
Rec
Access To Garage
Bedroom
Access To Garage, Built-in Closet, Built-in Shelves
Workshop
Similar Listings
Explore Meadowvale West
Commute Calculator
Mortgage Calculator
Demographics
Based on the dissemination area as defined by Statistics Canada. A dissemination area contains, on average, approximately 200 – 400 households.
Building Trends At 2825 Gananoque Drive Townhomes
Days on Strata
List vs Selling Price
Offer Competition
Turnover of Units
Property Value
Price Ranking
Sold Units
Rented Units
Best Value Rank
Appreciation Rank
Rental Yield
High Demand
Market Insights
Transaction Insights at 2825 Gananoque Drive Townhomes
| 3 Bed | 3 Bed + Den | |
|---|---|---|
| Price Range | $720,000 - $735,000 | No Data |
| Avg. Cost Per Sqft | $485 | No Data |
| Price Range | No Data | No Data |
| Avg. Wait for Unit Availability | 152 Days | 144 Days |
| Avg. Wait for Unit Availability | 844 Days | No Data |
| Ratio of Units in Building | 52% | 49% |
Market Inventory
Total number of units listed and sold in Meadowvale West
