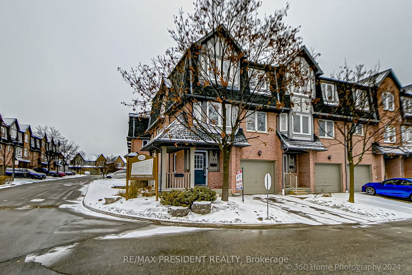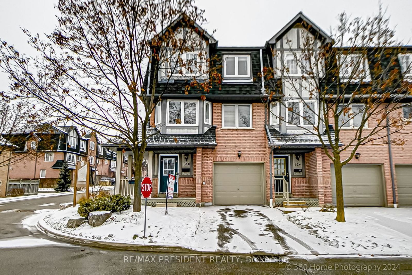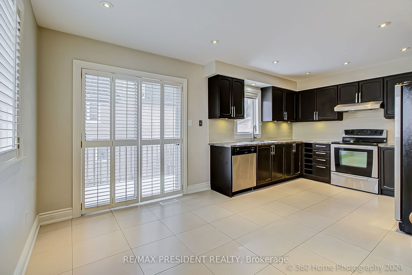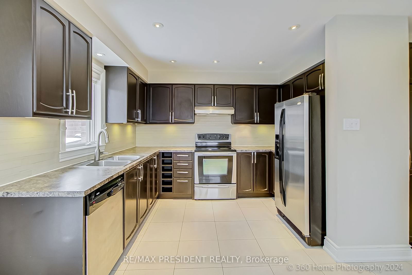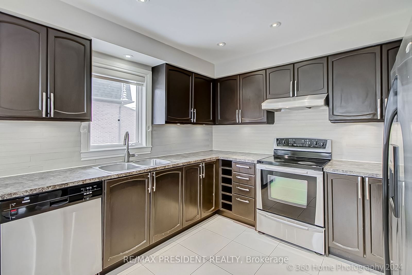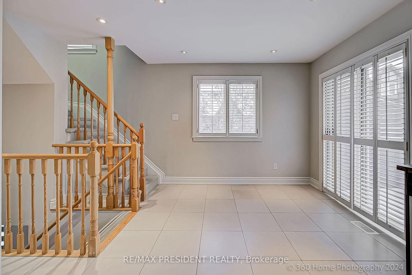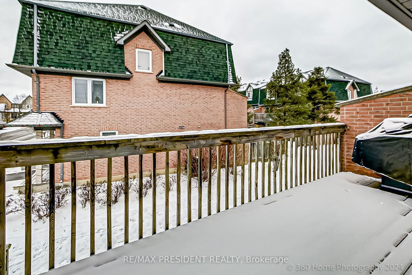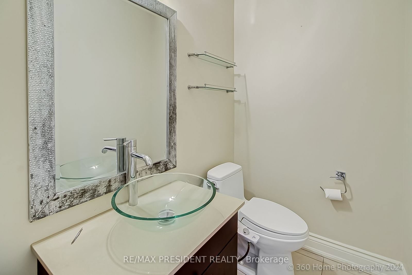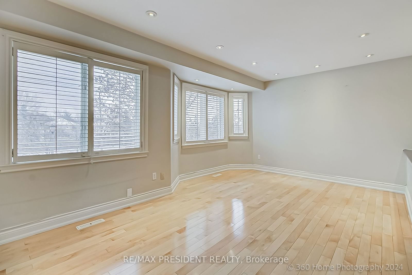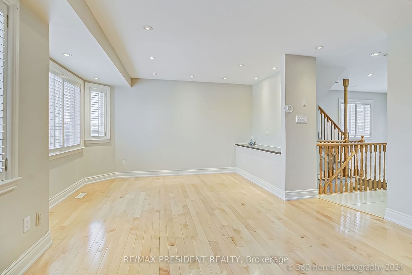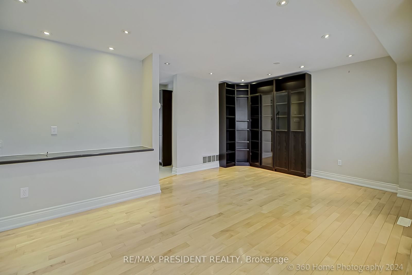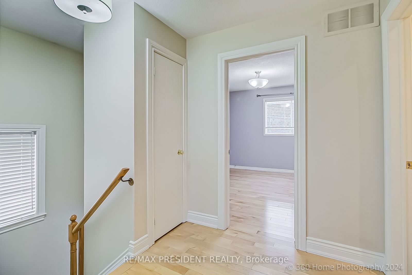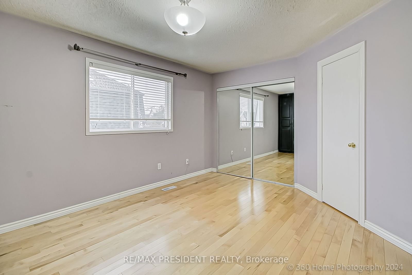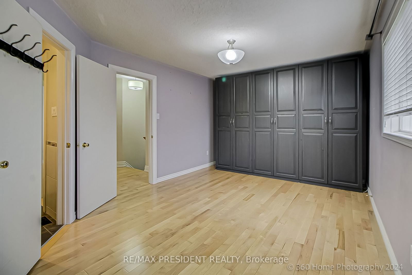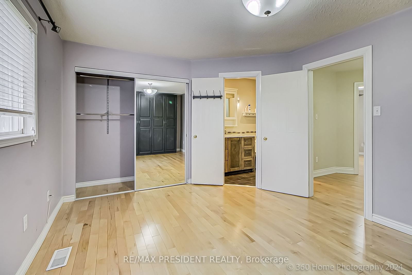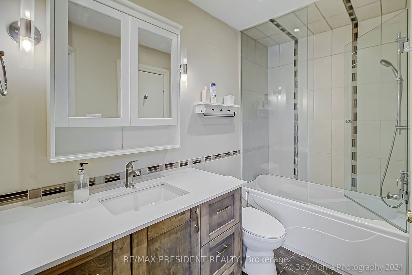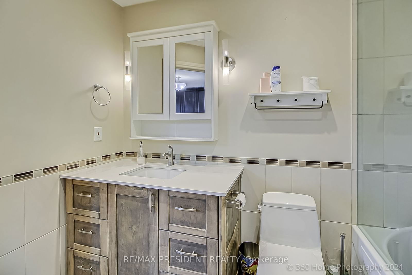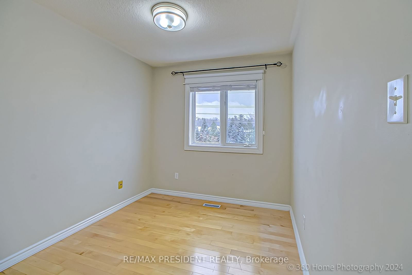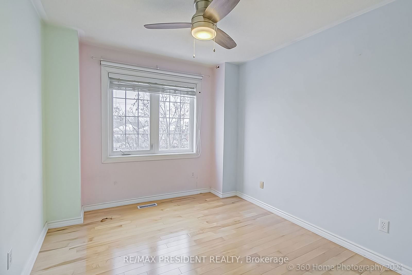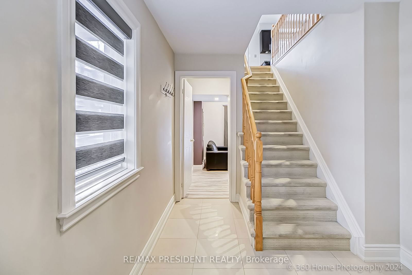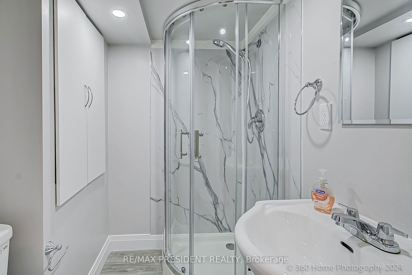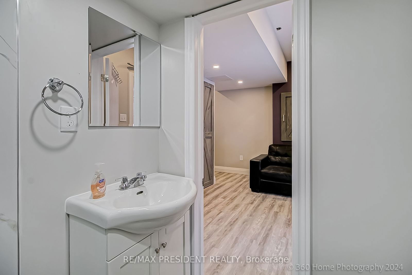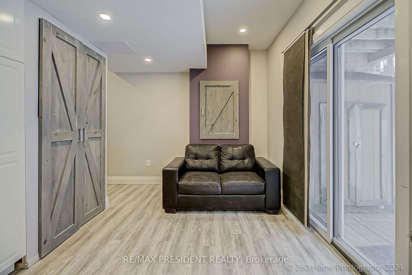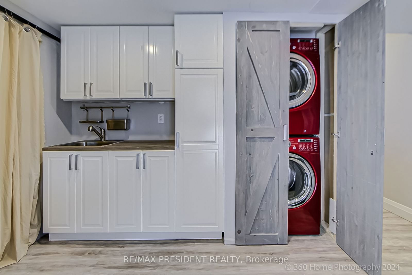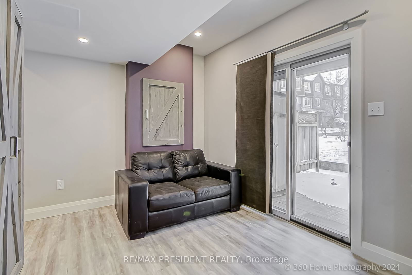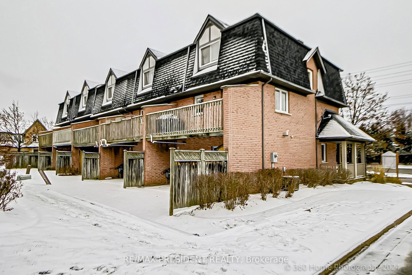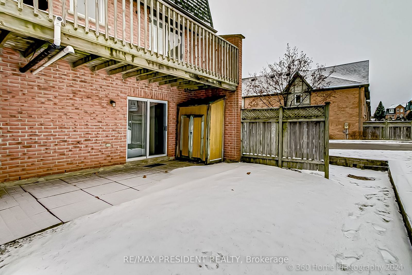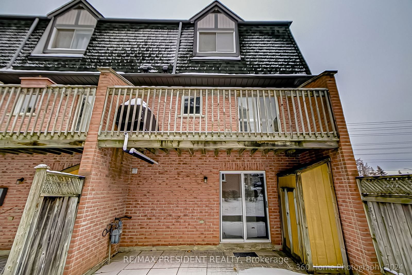125 - 2945 Thomas St
Listing History
Unit Highlights
Maintenance Fees
Utility Type
- Air Conditioning
- Central Air
- Heat Source
- Gas
- Heating
- Forced Air
Room Dimensions
About this Listing
Bright, spacious, and impeccably clean, this highly sought-after end unit in a desirable complex offers privacy with only one shared wall and is bathed in natural light from numerous windows and afternoon sun on the balcony. The family-sized kitchen features stainless steel appliances and a large breakfast area with a walkout to a raised wood deck, while the open-concept living and dining areas are perfect for entertaining. The home includes generously sized bedrooms with ample storage, two full washrooms (one brand new), and thoughtful upgrades like an owned tankless hot water system. Move-in ready and located in a top-tier school district, this home is ideal for those seeking comfort, convenience, and style.
re/max president realtyMLS® #W11900950
Amenities
Explore Neighbourhood
Similar Listings
Demographics
Based on the dissemination area as defined by Statistics Canada. A dissemination area contains, on average, approximately 200 – 400 households.
Price Trends
Maintenance Fees
Building Trends At 2945 & 2955 Thomas Street Townhomes
Days on Strata
List vs Selling Price
Offer Competition
Turnover of Units
Property Value
Price Ranking
Sold Units
Rented Units
Best Value Rank
Appreciation Rank
Rental Yield
High Demand
Transaction Insights at 2955 Thomas Street
| 3 Bed | 3 Bed + Den | |
|---|---|---|
| Price Range | $740,000 - $775,000 | No Data |
| Avg. Cost Per Sqft | $568 | No Data |
| Price Range | $3,250 - $3,500 | No Data |
| Avg. Wait for Unit Availability | 56 Days | 1246 Days |
| Avg. Wait for Unit Availability | 104 Days | 684 Days |
| Ratio of Units in Building | 95% | 6% |
Transactions vs Inventory
Total number of units listed and sold in Central Erin Mills
