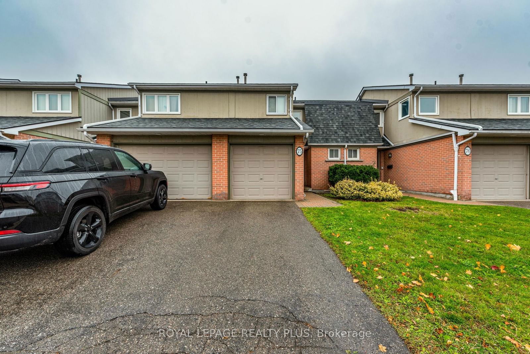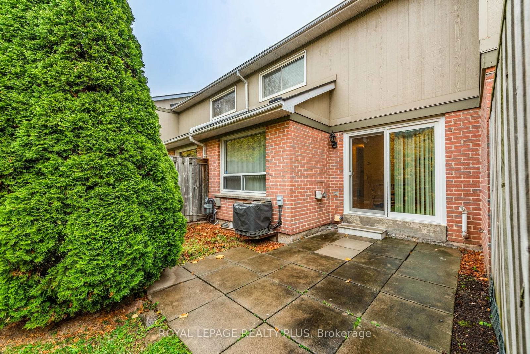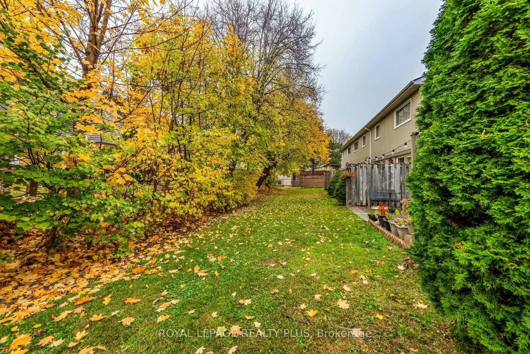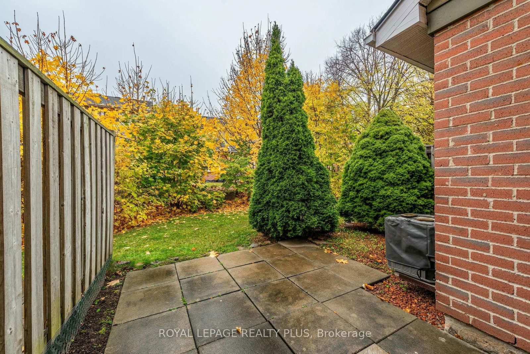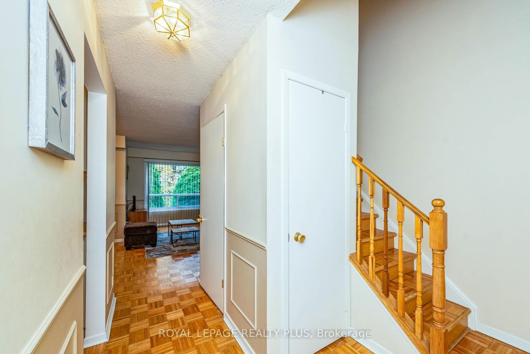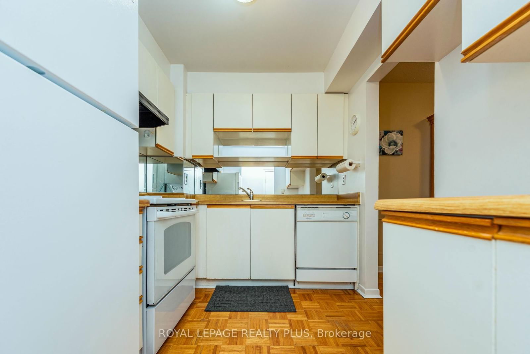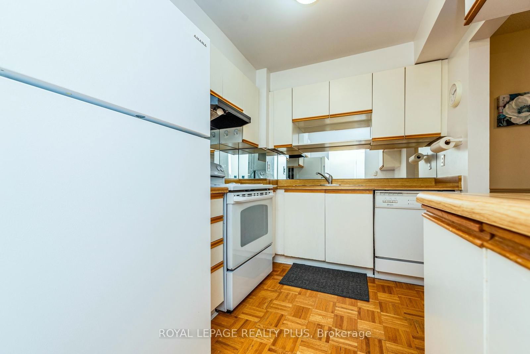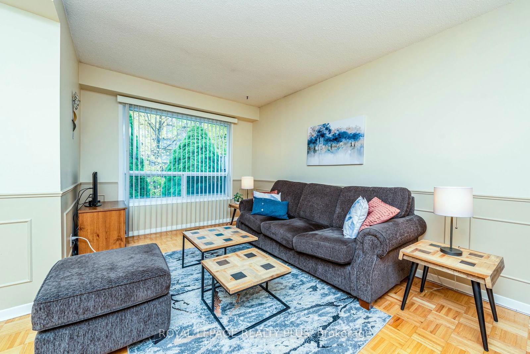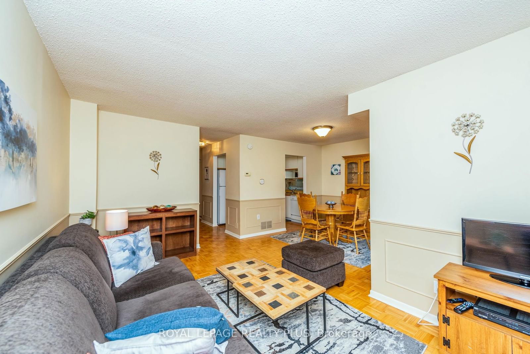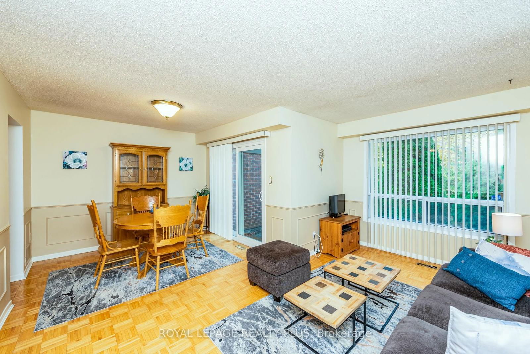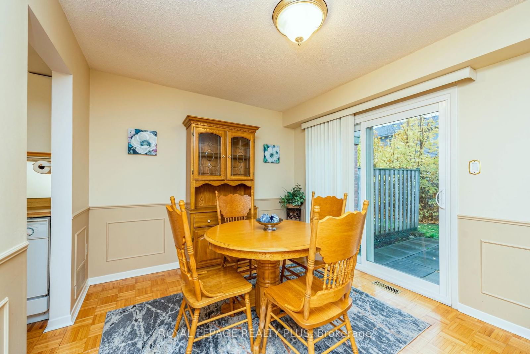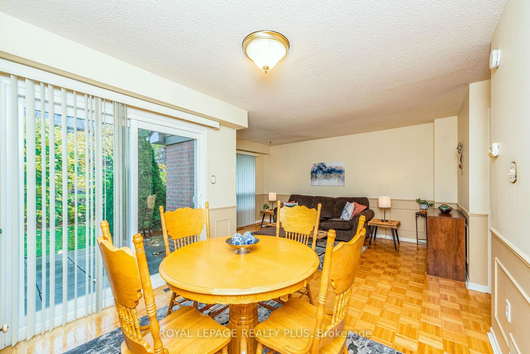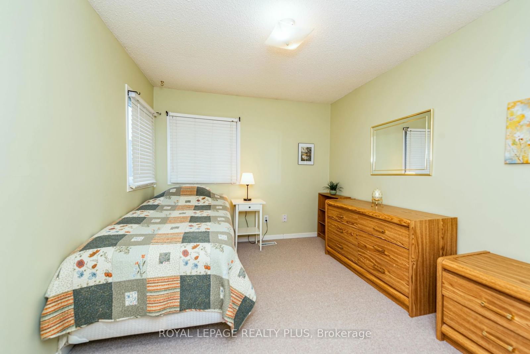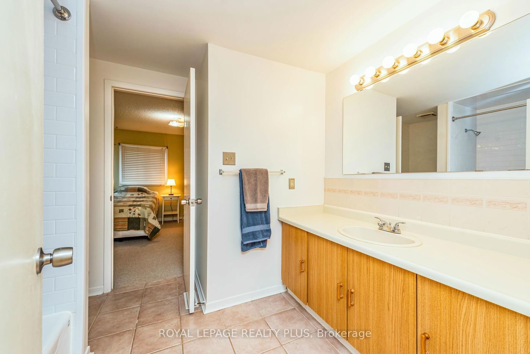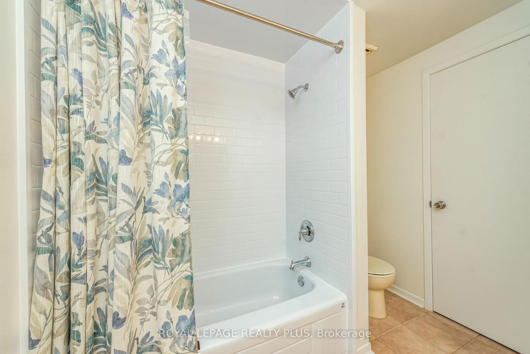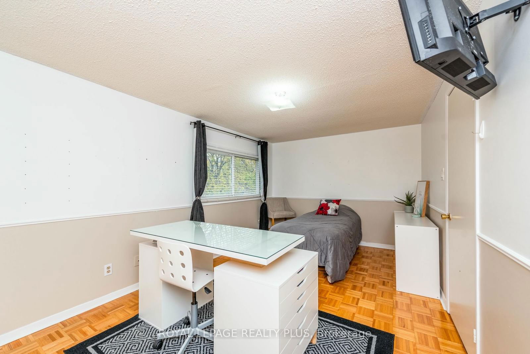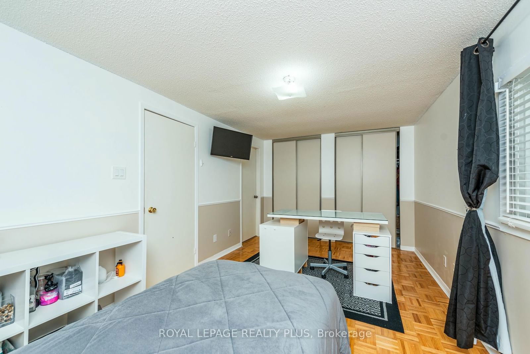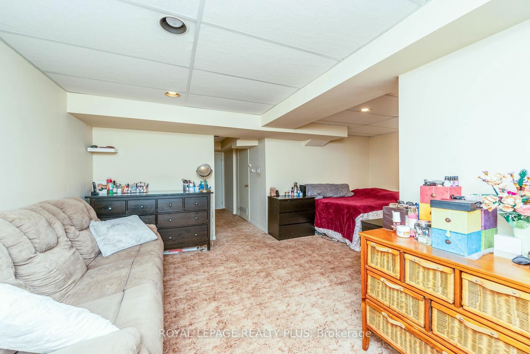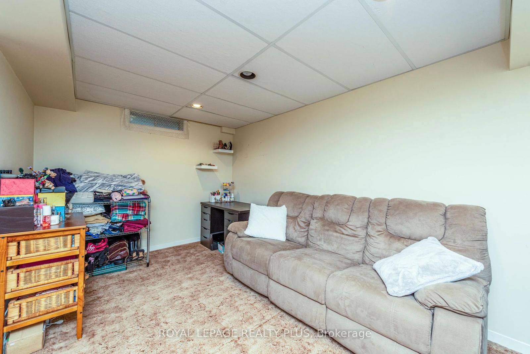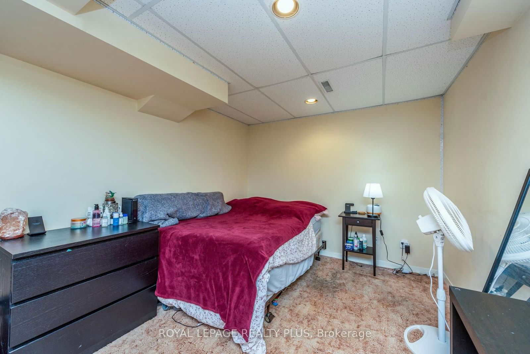75 - 3079 Fifth Line W
Listing History
Details
Ownership Type:
Condominium
Property Type:
Townhouse
Maintenance Fees:
$344/mth
Taxes:
$3,531 (2024)
Cost Per Sqft:
$701 - $778/sqft
Outdoor Space:
None
Locker:
None
Exposure:
North South
Possession Date:
30-60 TBA
Amenities
About this Listing
This is a great family oriented complex that is within walking distance of several schools, parks and shopping, with a pool, one short bus ride to the GO station. Finished top to bottom. Furnace & CAC installed in 2023 **EXTRAS** Furnace & CAC installed in 2023
ExtrasFridge, Stove, Washer, Dryer, All Electric Light Fixtures and Window Coverings
royal lepage realty plusMLS® #W11988248
Fees & Utilities
Maintenance Fees
Utility Type
Air Conditioning
Heat Source
Heating
Room Dimensions
Living
Combined with Dining, Parquet Floor
Dining
Parquet Floor, Combined with Living, Walkout To Yard
Kitchen
Built-in Dishwasher
Primary
Semi Ensuite
2nd Bedroom
Semi Ensuite
Family
Similar Listings
Explore Erin Mills
Commute Calculator
Mortgage Calculator
Demographics
Based on the dissemination area as defined by Statistics Canada. A dissemination area contains, on average, approximately 200 – 400 households.
Building Trends At 3079 Fifth Line Townhomes
Days on Strata
List vs Selling Price
Offer Competition
Turnover of Units
Property Value
Price Ranking
Sold Units
Rented Units
Best Value Rank
Appreciation Rank
Rental Yield
High Demand
Market Insights
Transaction Insights at 3079 Fifth Line Townhomes
| 2 Bed | 2 Bed + Den | 3 Bed | 3 Bed + Den | |
|---|---|---|---|---|
| Price Range | $792,000 | No Data | $857,000 | No Data |
| Avg. Cost Per Sqft | $790 | No Data | $695 | No Data |
| Price Range | No Data | No Data | No Data | No Data |
| Avg. Wait for Unit Availability | 148 Days | No Data | 230 Days | 1180 Days |
| Avg. Wait for Unit Availability | No Data | No Data | No Data | No Data |
| Ratio of Units in Building | 41% | 4% | 46% | 11% |
Market Inventory
Total number of units listed and sold in Erin Mills
