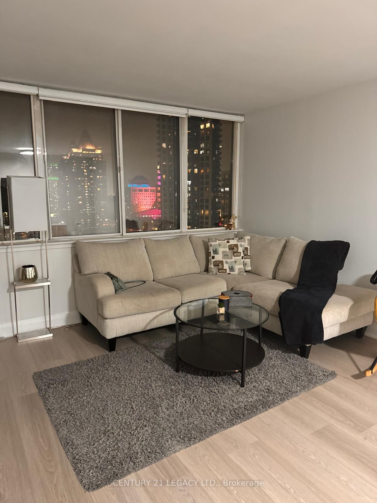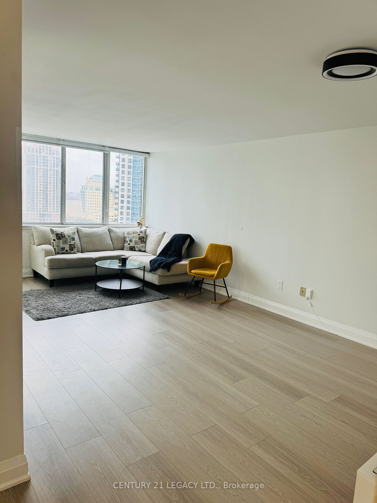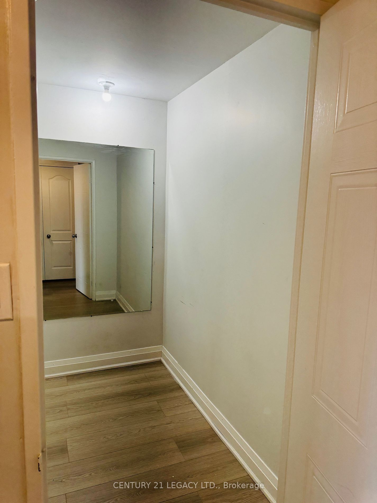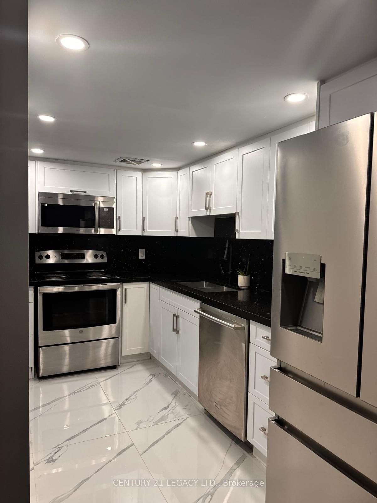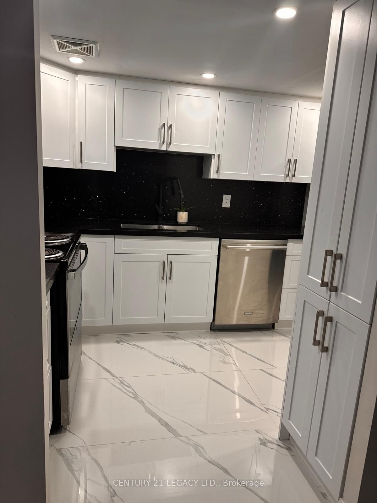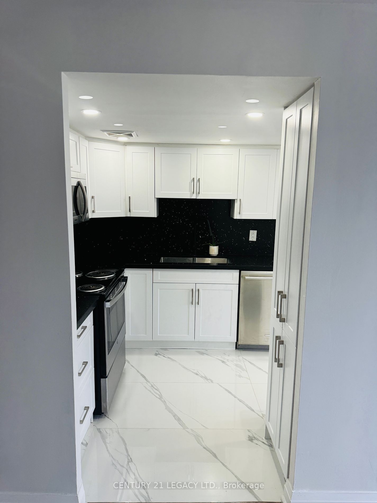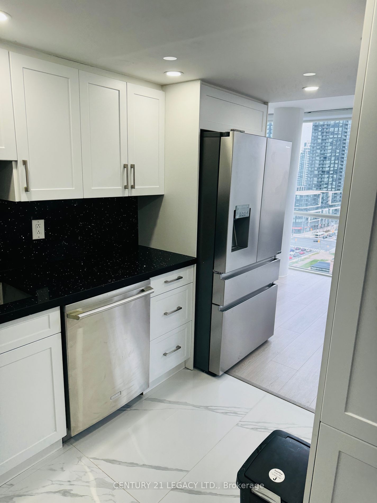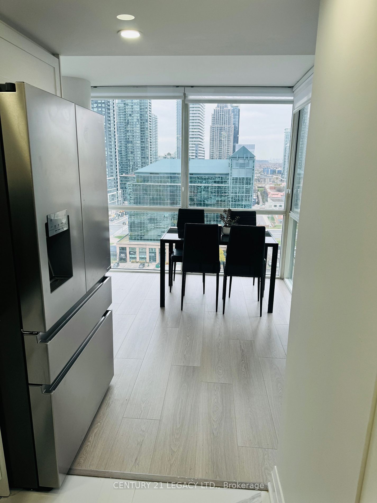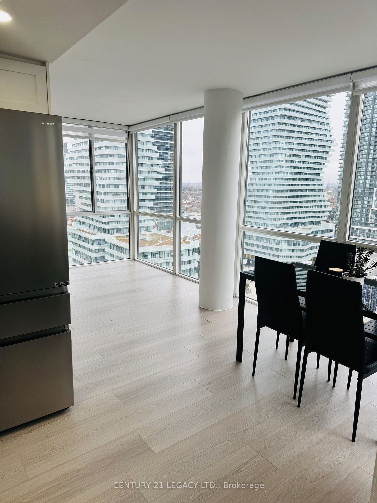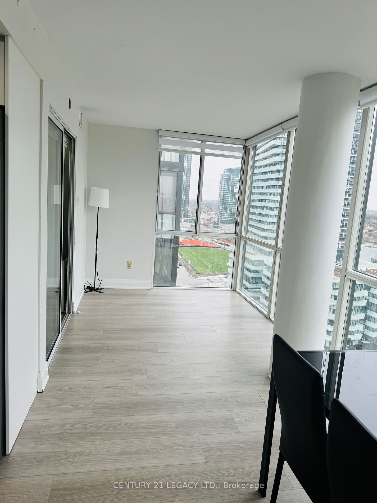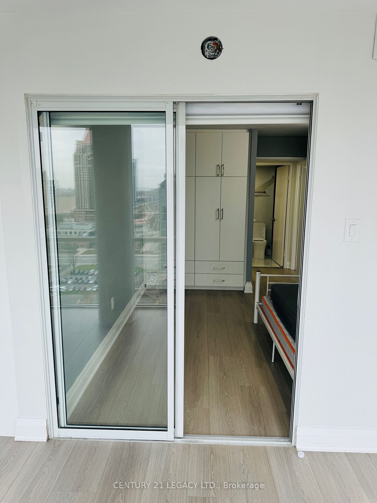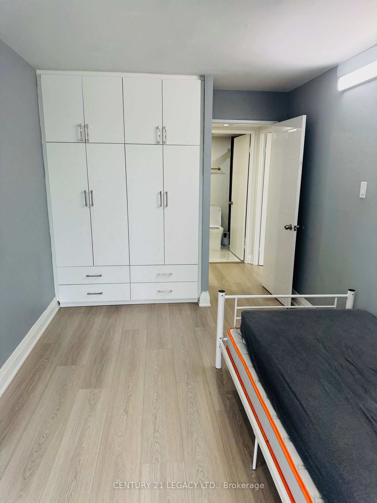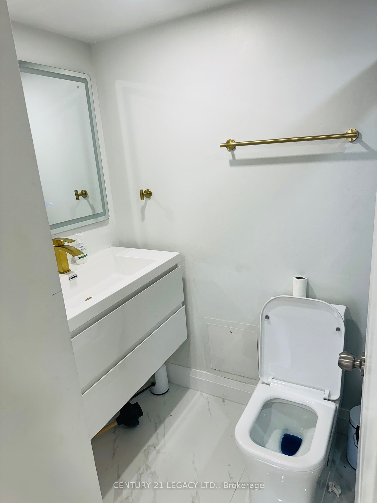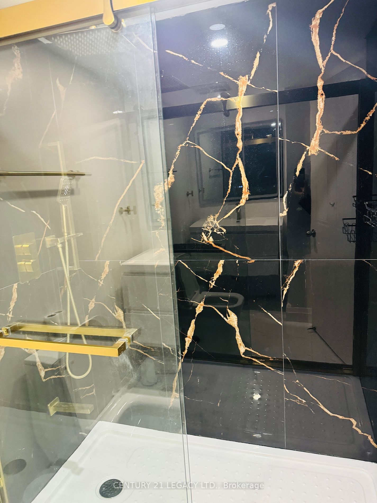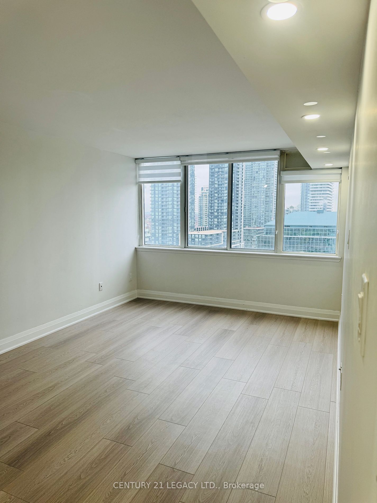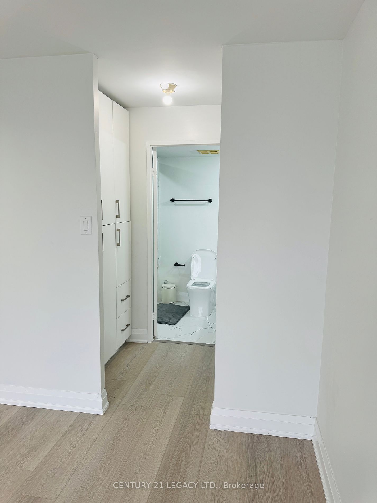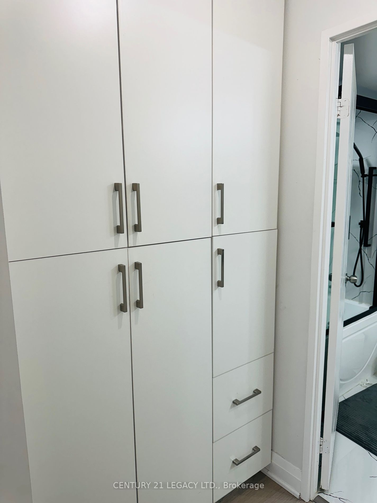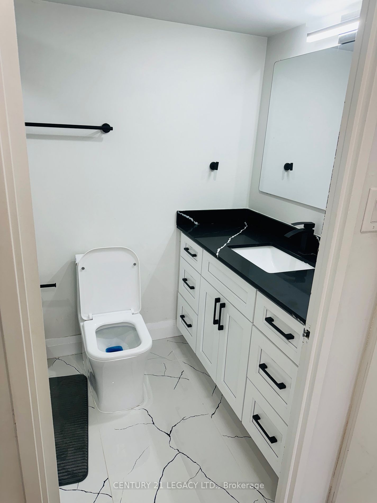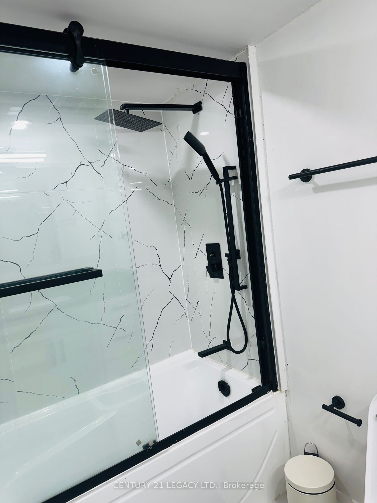1903 - 350 Webb Dr
Listing History
Unit Highlights
Utilities Included
Utility Type
- Air Conditioning
- Central Air
- Heat Source
- Electric
- Heating
- Forced Air
Room Dimensions
About this Listing
Fully upgraded beautiful apartment for lease on 19th Floor !! This spacious 2-bedroom unit offers 1165 sq ft of open-concept living with a bright living/dining area and a solarium. The primary bedroom features a convenient 4-piece ensuite bathroom. Second bedroom has custom built closets. Additional storage space can be converted into a private office area. 2 parking spots included, its perfect for families or professionals. Ideally located near Square One, Sheridan College, the YMCA, and a library, this unit combines comfort andconvenience in a vibrant community. Dont miss out!
century 21 legacy ltd.MLS® #W10423467
Amenities
Explore Neighbourhood
Similar Listings
Demographics
Based on the dissemination area as defined by Statistics Canada. A dissemination area contains, on average, approximately 200 – 400 households.
Price Trends
Maintenance Fees
Building Trends At The Platinum Condos
Days on Strata
List vs Selling Price
Offer Competition
Turnover of Units
Property Value
Price Ranking
Sold Units
Rented Units
Best Value Rank
Appreciation Rank
Rental Yield
High Demand
Transaction Insights at 350 Webb Drive
| 1 Bed | 1 Bed + Den | 2 Bed | 2 Bed + Den | 3 Bed + Den | |
|---|---|---|---|---|---|
| Price Range | No Data | $460,000 - $488,000 | $565,500 | $540,000 - $650,000 | No Data |
| Avg. Cost Per Sqft | No Data | $484 | $478 | $498 | No Data |
| Price Range | No Data | $2,500 | $2,900 - $3,200 | $3,000 - $3,500 | No Data |
| Avg. Wait for Unit Availability | No Data | 206 Days | 103 Days | 23 Days | No Data |
| Avg. Wait for Unit Availability | No Data | 179 Days | 75 Days | 40 Days | No Data |
| Ratio of Units in Building | 1% | 8% | 23% | 69% | 1% |
Transactions vs Inventory
Total number of units listed and leased in Fairview - Mississauga

