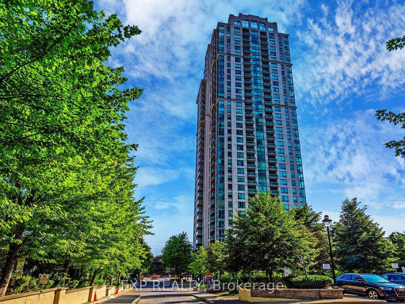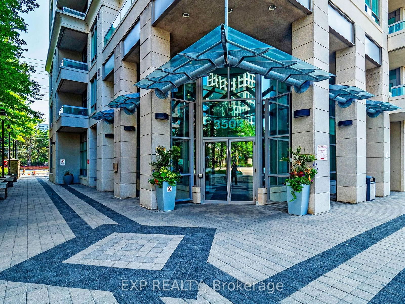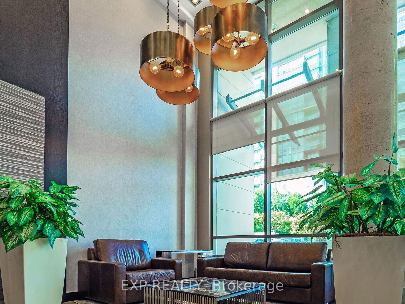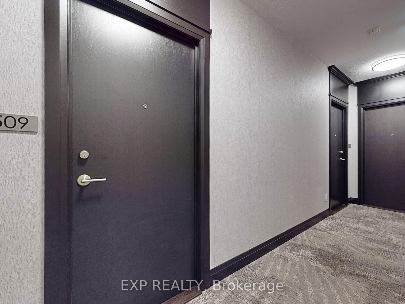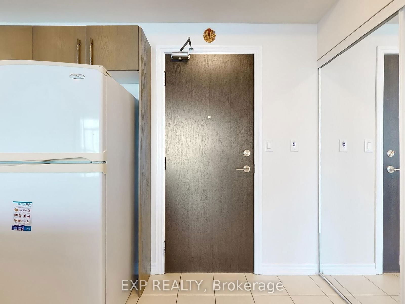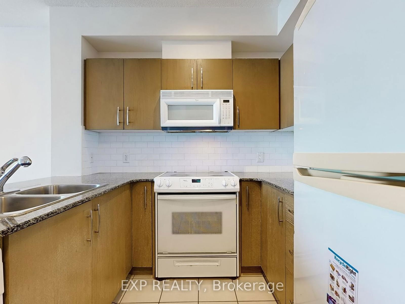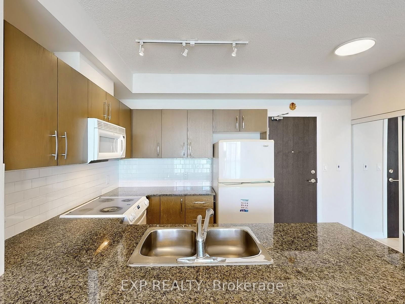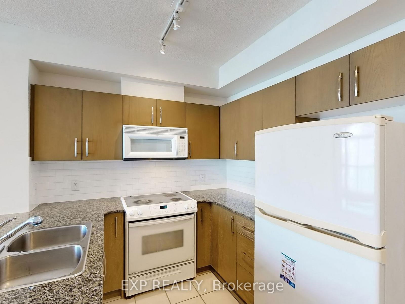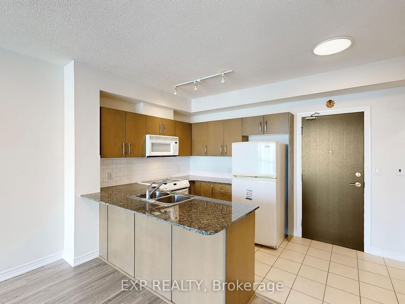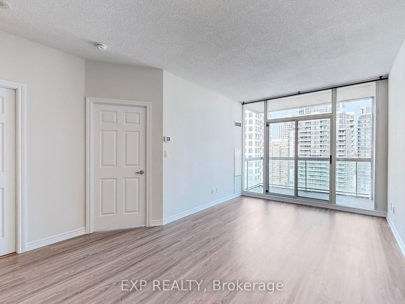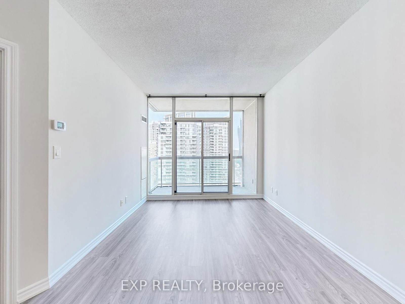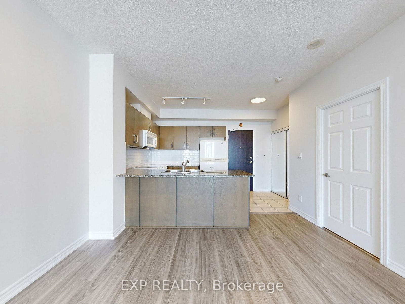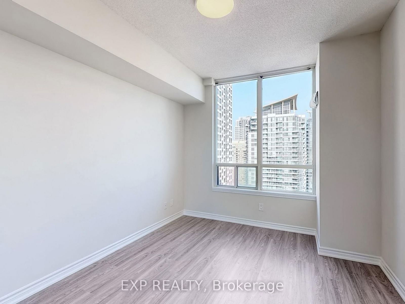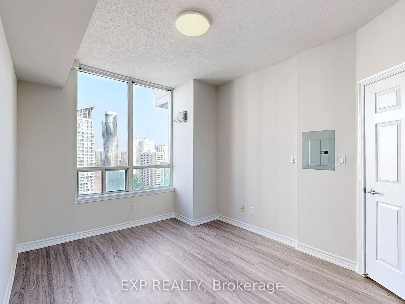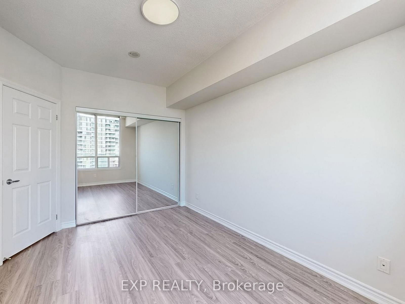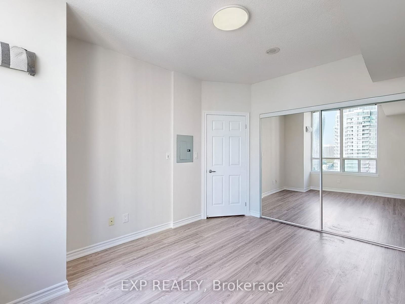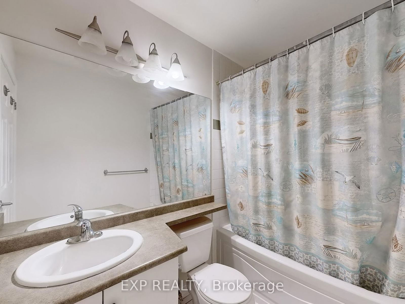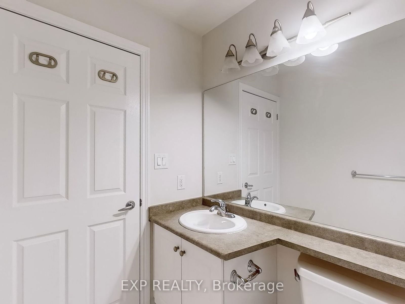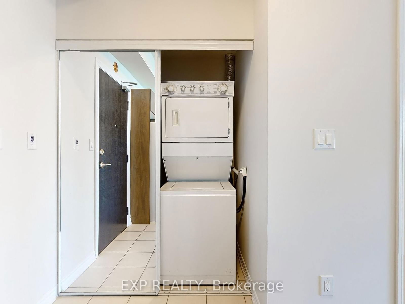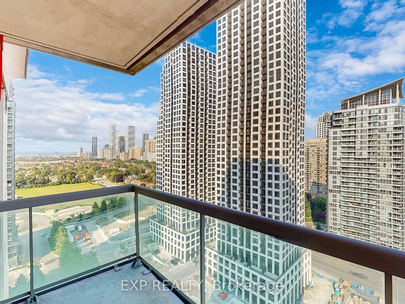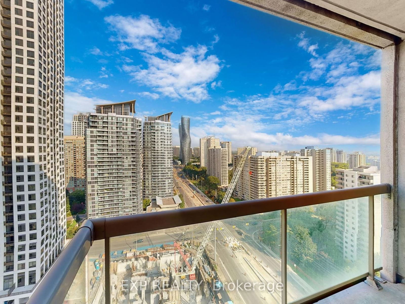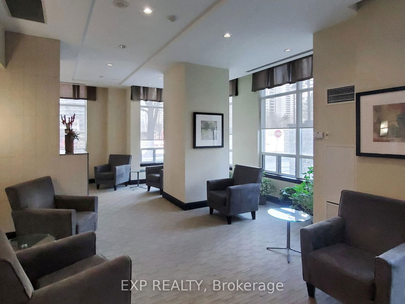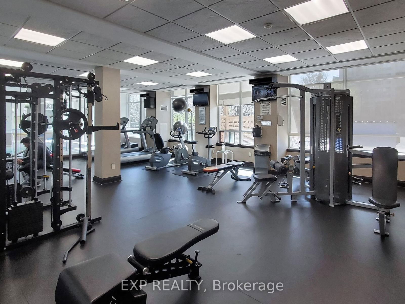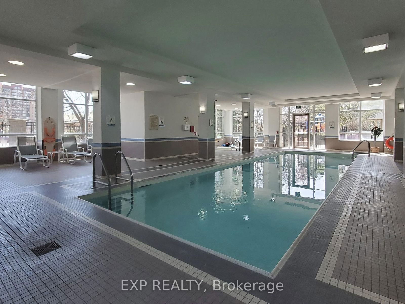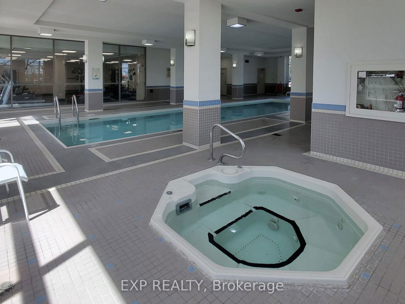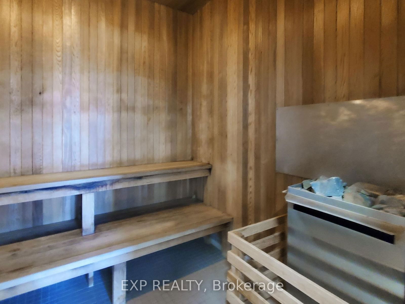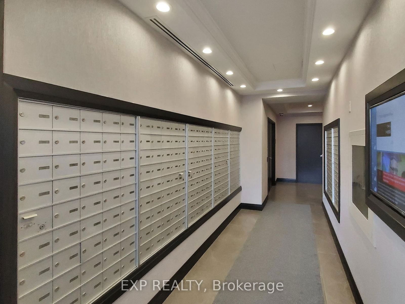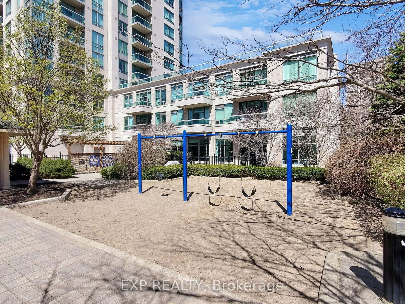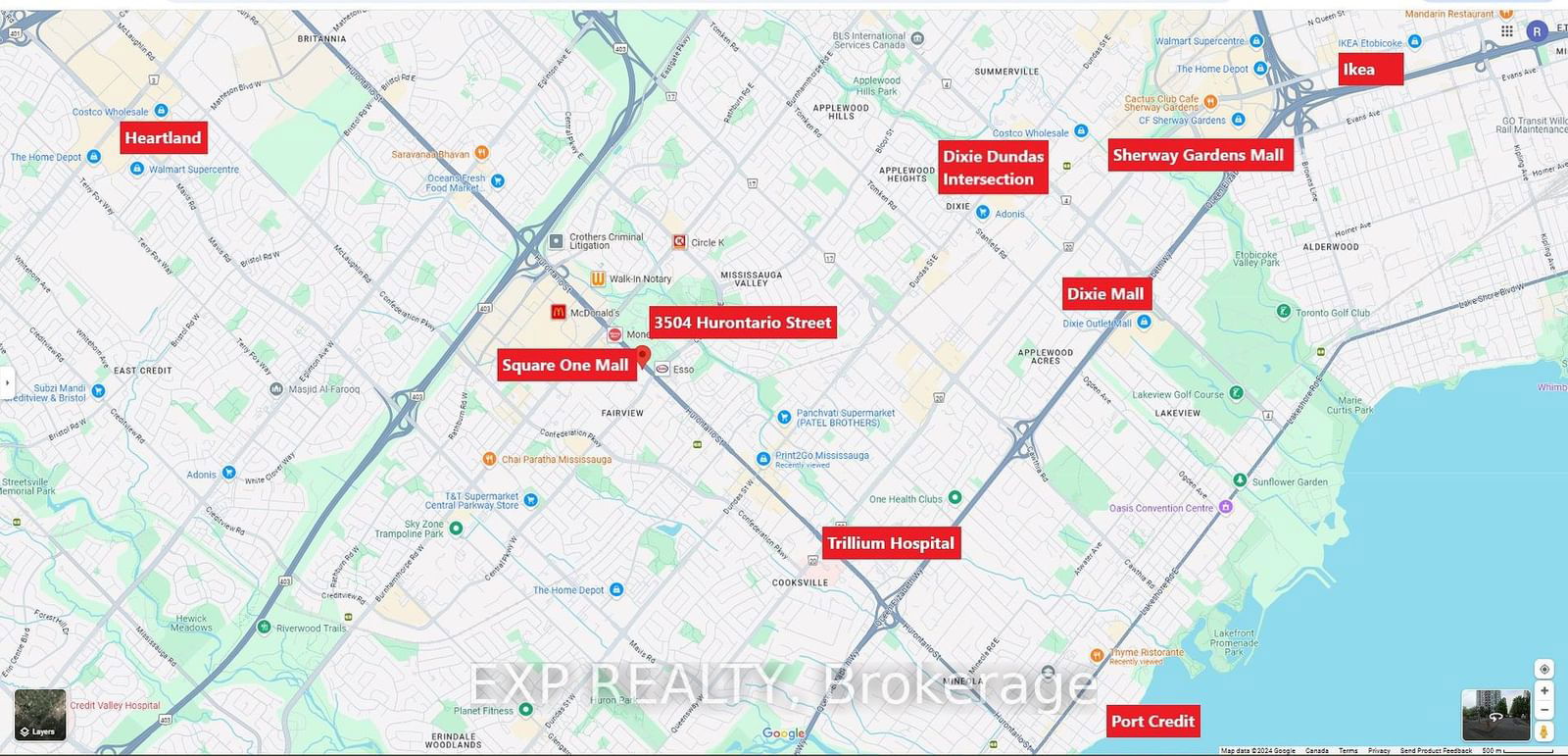2509 - 3504 Hurontario St
Listing History
Unit Highlights
Utilities Included
Utility Type
- Air Conditioning
- Central Air
- Heat Source
- Gas
- Heating
- Forced Air
Room Dimensions
About this Listing
5 Elite Picks! Here Are 5 Reasons To Rent This Condo At 3504 Hurontario Street In Mississauga. 1. Location Location Location: Easy Access To Hwy 401, 403, QEW, Mississauga Transit At Your Doorstep, Square One GO, Cooksville GO And Port Credit GO. 2. Nine Feet Ceiling, Open Concept Layout, Freshly Painted, And Brand New Gleaming Laminate Floors Boasts 1 Spacious Master Bedroom And 1 Sleek 3-Piece Bathroom. 3.The Well-Appointed Kitchen Features Ample Granite Counter, Cabinet Space And A Welcoming Living Space, Perfect For Both Relaxation And Entertainment. 4. Step Through The Sliding Patio Door To A Large Private Balcony And Take In Remarkable Views Of Your Neighborhood. 5. Your Rent Includes All Utilities, One Parking And One Locker. Amenities Include 24 Hour Concierge/Security, Pool, Sauna, Party Room, Fitness Center, Lounge. 5-10 Minutes To Square One Mall, Sheridan College, Trillium Hospital, Port Credit Marina, Heartland Town Centre, Sherway Garden Mall, Dixie Outlet Mall, Public Transit, Shopping, Restaurants, Schools And More. A Warm And Inviting Home For A Clean, Caring, Reliable And An AAA+ Tenant!
Extras**AAA Clients Only Having 650+ Credit Score. Freshly Painted. Brand New Laminate Floors Throughout. Gorgeous Kitchen With Quartz Countertop.
exp realtyMLS® #W10416993
Amenities
Explore Neighbourhood
Similar Listings
Demographics
Based on the dissemination area as defined by Statistics Canada. A dissemination area contains, on average, approximately 200 – 400 households.
Price Trends
Maintenance Fees
Building Trends At Eden Park Condos
Days on Strata
List vs Selling Price
Offer Competition
Turnover of Units
Property Value
Price Ranking
Sold Units
Rented Units
Best Value Rank
Appreciation Rank
Rental Yield
High Demand
Transaction Insights at 3504 Hurontario Street
| 1 Bed | 1 Bed + Den | 2 Bed | 2 Bed + Den | 3 Bed | |
|---|---|---|---|---|---|
| Price Range | $440,000 | $517,000 - $582,000 | $575,000 - $665,000 | $679,000 | No Data |
| Avg. Cost Per Sqft | $766 | $829 | $653 | $766 | No Data |
| Price Range | $2,150 - $2,400 | $2,400 - $2,500 | $2,850 - $3,100 | $3,050 | No Data |
| Avg. Wait for Unit Availability | 91 Days | 77 Days | 53 Days | 83 Days | No Data |
| Avg. Wait for Unit Availability | 32 Days | 61 Days | 59 Days | 94 Days | 343 Days |
| Ratio of Units in Building | 27% | 22% | 30% | 21% | 3% |
Transactions vs Inventory
Total number of units listed and leased in Fairview - Mississauga
