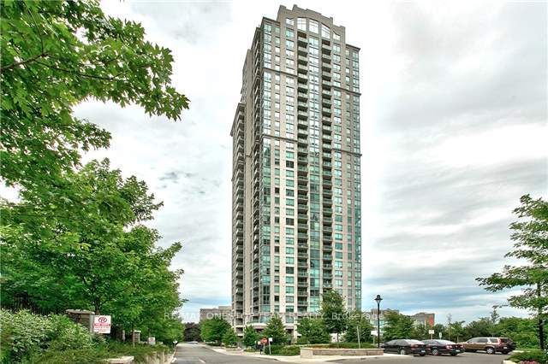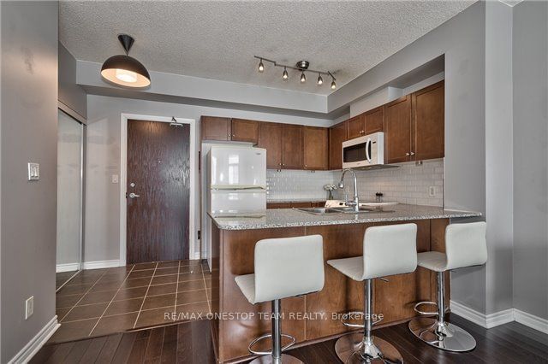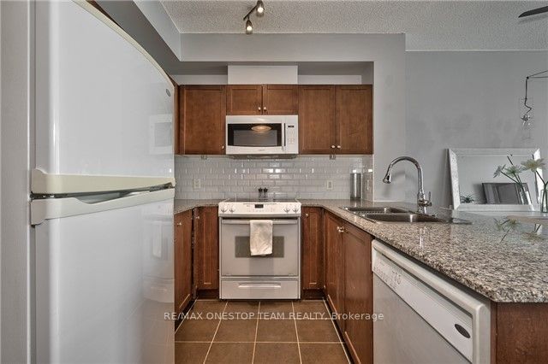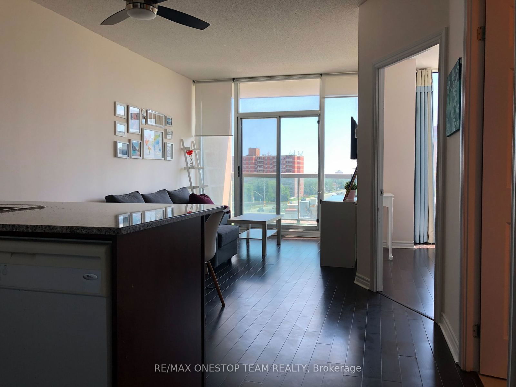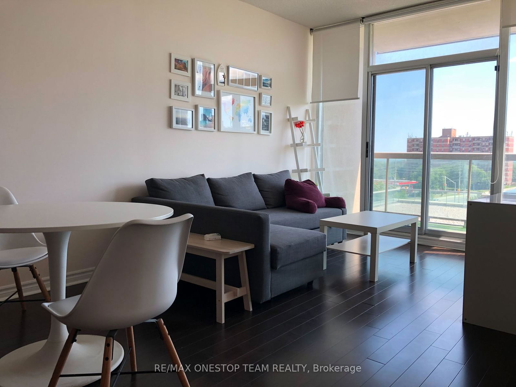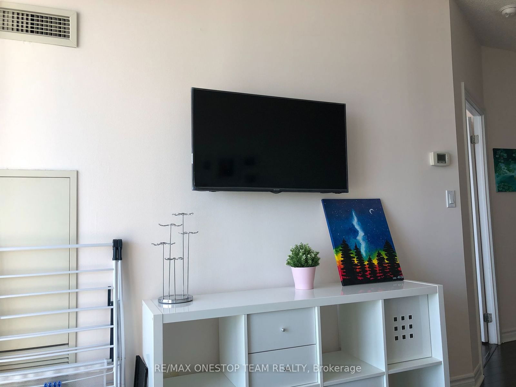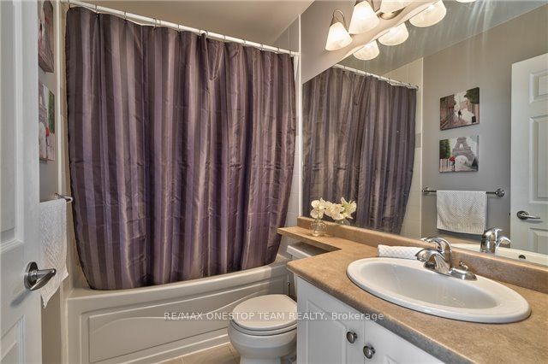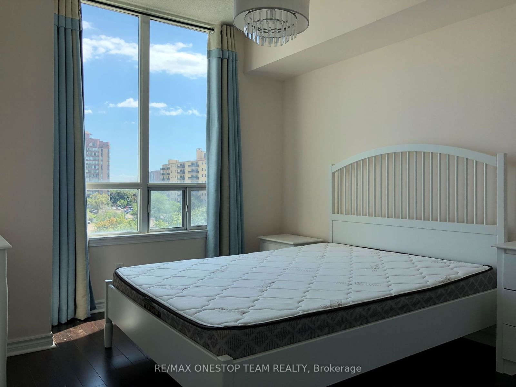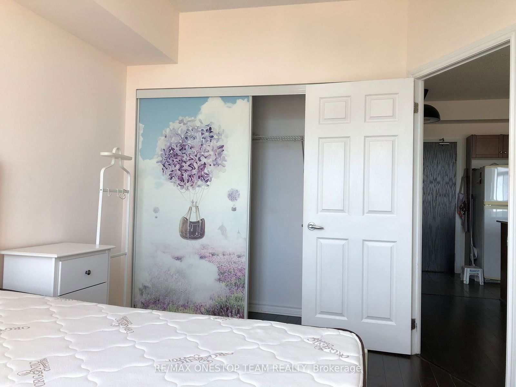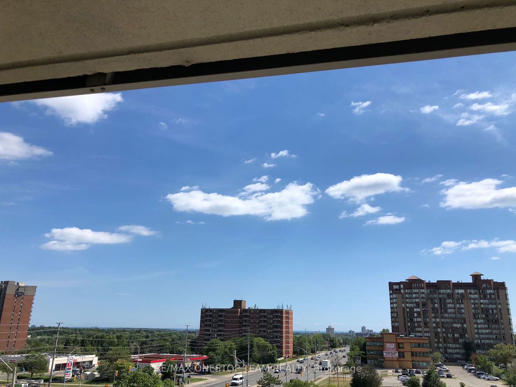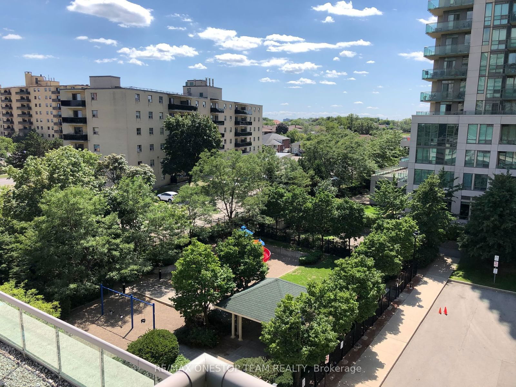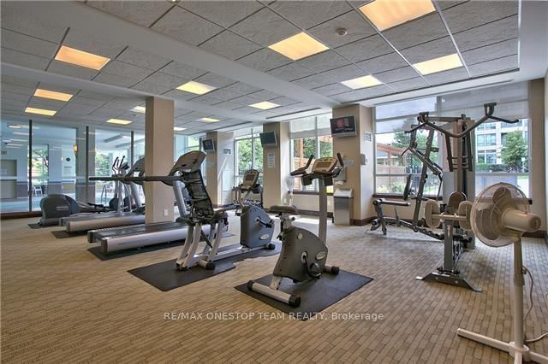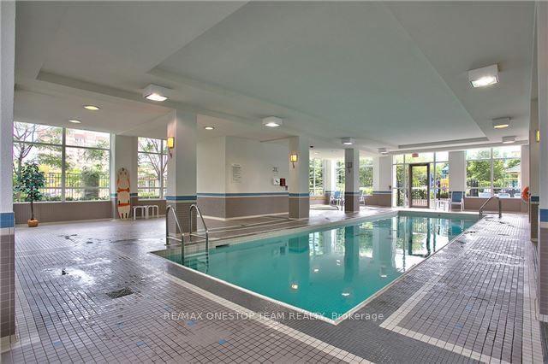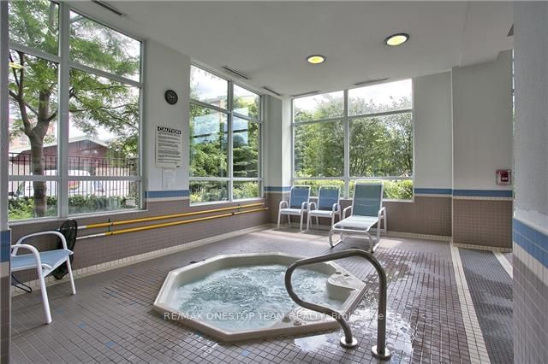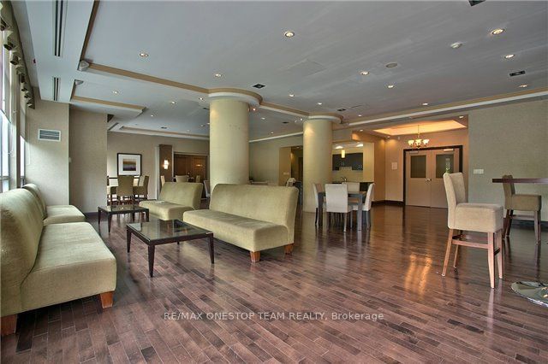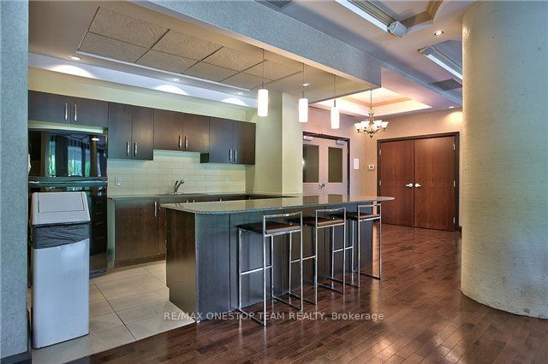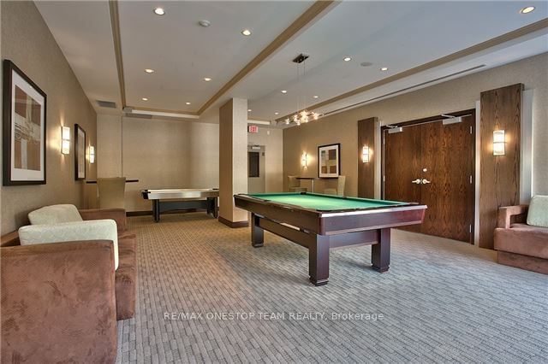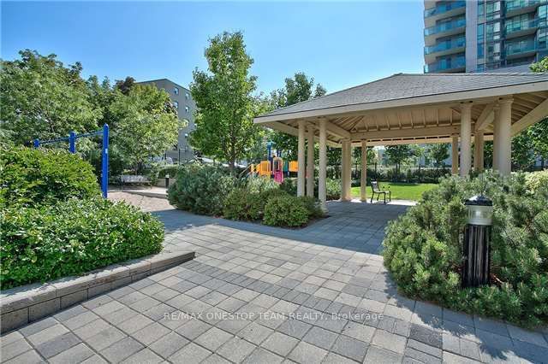603 - 3504 Hurontario St
Listing History
Unit Highlights
Utilities Included
Utility Type
- Air Conditioning
- Central Air
- Heat Source
- Gas
- Heating
- Forced Air
Room Dimensions
About this Listing
Walk To Sq1, Go Station. Minutes From Hwy 403 & Qew. Gorgeous Open Concept 1 Bdrm W/ 9Ft Ceilings, Granite Countertops, Breakfast Bar, Backsplash, Amazing Amenities:Indoor Pool, Hot Tub Whirlpool, Sauna, Library With Internet Access, Meeting Room, Media Centre, 24 Hr Concierge, 24 Hr Gym, No Additional Hydro Bill - Hydro Is Included In The Maintenance! Furniture Included. No Smokers No Pets.
ExtrasFridge, Stove, Range Hood, Microwave, Dishwasher, Stacked Washer & Dryer, All Light Fixtures, All Window Coverings.
re/max onestop team realtyMLS® #W11824727
Amenities
Explore Neighbourhood
Similar Listings
Demographics
Based on the dissemination area as defined by Statistics Canada. A dissemination area contains, on average, approximately 200 – 400 households.
Price Trends
Maintenance Fees
Building Trends At Eden Park Condos
Days on Strata
List vs Selling Price
Offer Competition
Turnover of Units
Property Value
Price Ranking
Sold Units
Rented Units
Best Value Rank
Appreciation Rank
Rental Yield
High Demand
Transaction Insights at 3504 Hurontario Street
| 1 Bed | 1 Bed + Den | 2 Bed | 2 Bed + Den | 3 Bed | |
|---|---|---|---|---|---|
| Price Range | $440,000 | $517,000 - $582,000 | $575,000 - $665,000 | $679,000 | No Data |
| Avg. Cost Per Sqft | $766 | $829 | $653 | $766 | No Data |
| Price Range | $2,150 - $2,400 | $2,400 - $2,500 | $2,850 - $3,100 | $3,050 | No Data |
| Avg. Wait for Unit Availability | 91 Days | 77 Days | 53 Days | 83 Days | No Data |
| Avg. Wait for Unit Availability | 32 Days | 61 Days | 59 Days | 94 Days | 343 Days |
| Ratio of Units in Building | 27% | 22% | 30% | 21% | 3% |
Transactions vs Inventory
Total number of units listed and leased in Fairview - Mississauga
