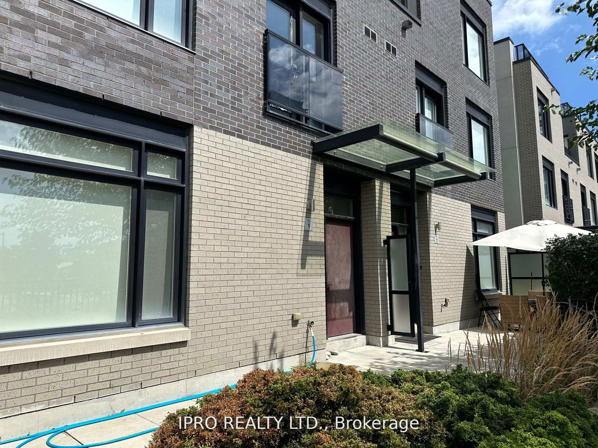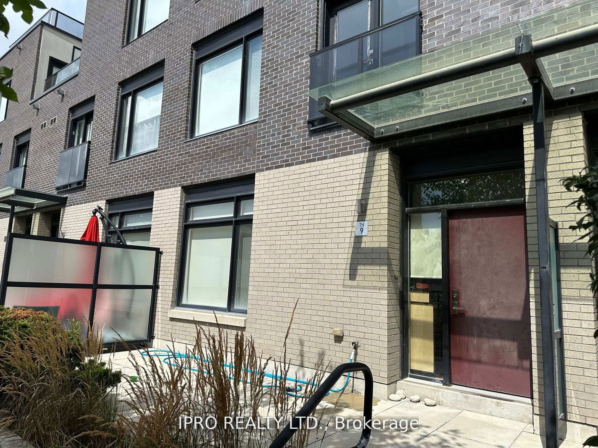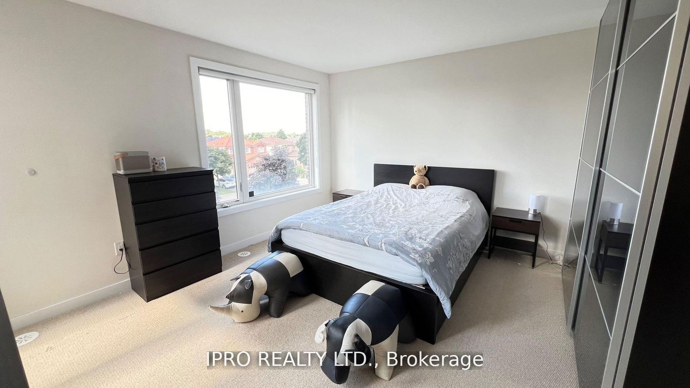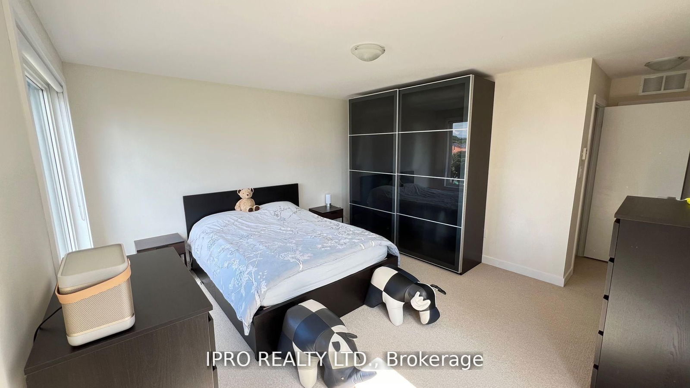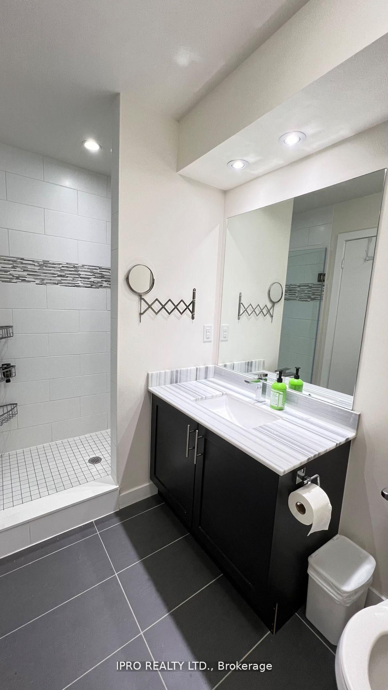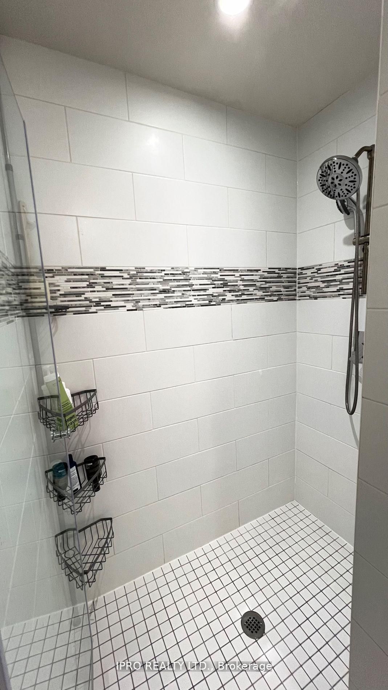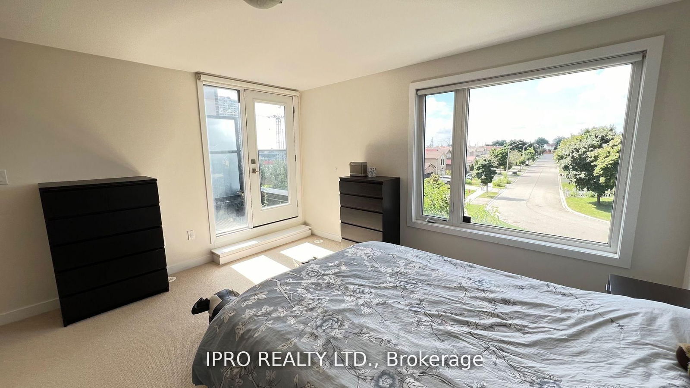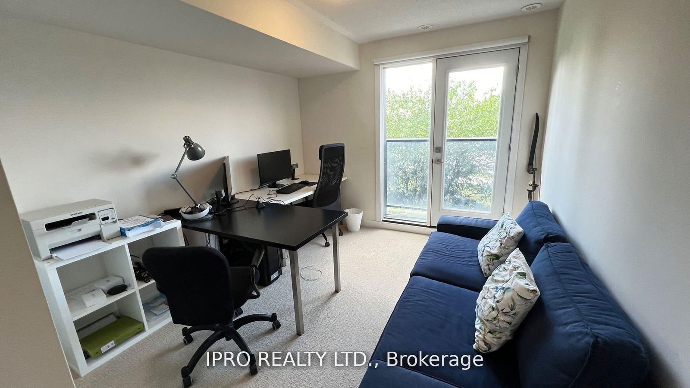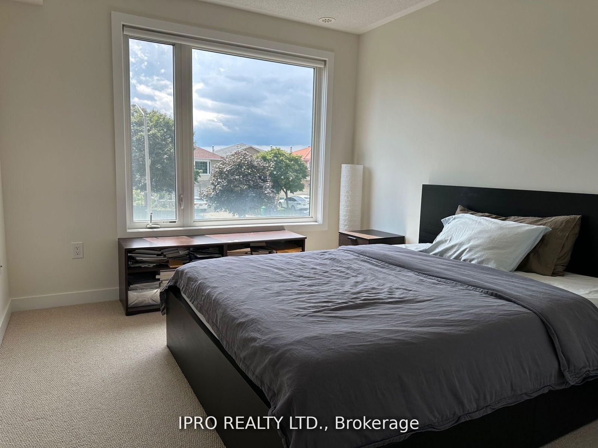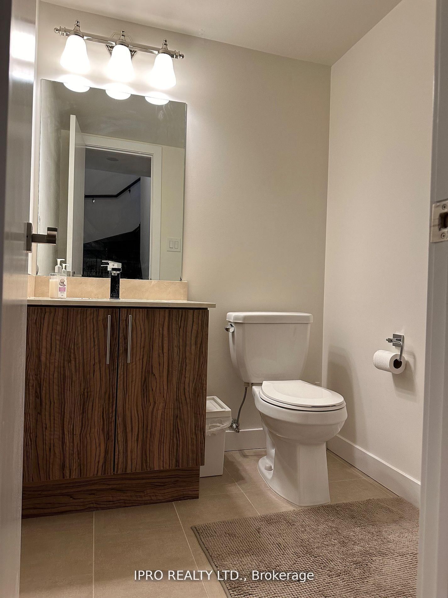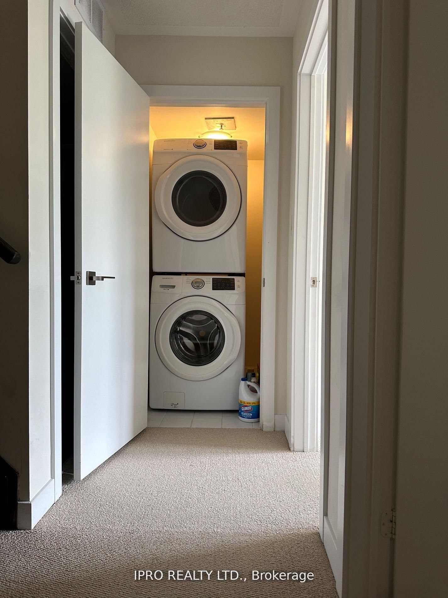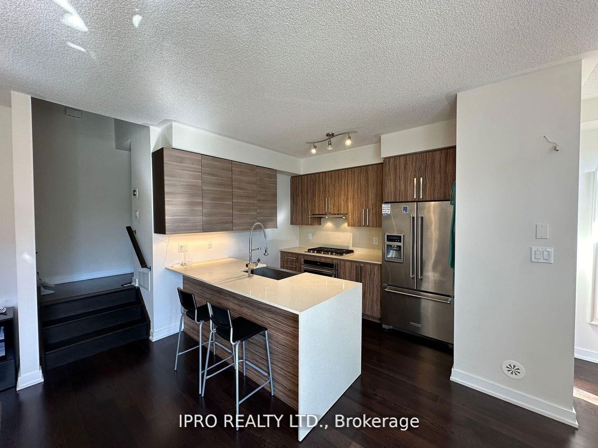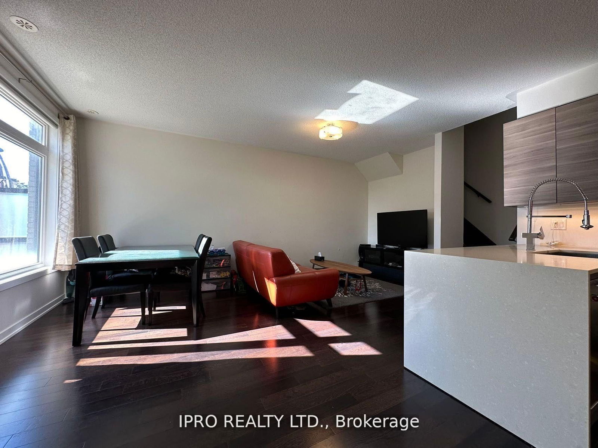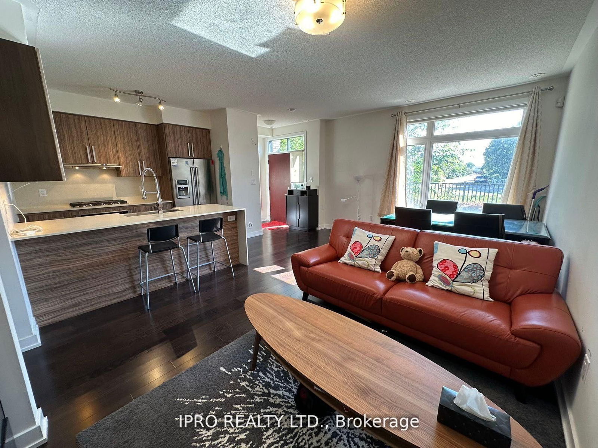9 - 4020 Parkside Village Dr
Listing History
Details
Ownership Type:
Condominium
Property Type:
Townhouse
Maintenance Fees:
$929/mth
Taxes:
$5,064 (2024)
Cost Per Sqft:
$537/sqft
Outdoor Space:
Terrace
Locker:
Exclusive
Exposure:
West
Possession Date:
To Be Arranged
Laundry:
Upper
Amenities
About this Listing
Location! Location! Location! This beautiful three bedroom townhouse (1676sf + 165sf patio + 33sf balcony + 312sf terrace, total 2186 sqft) is designed with premium finishes throughout. Offers an open concept layout, 9ft ceilings, hardwood on main floor, high-end stainless steel gas stove and quartz countertop. Master bedroom with ensuite bathroom, walk-in closet & balcony. Two underground parking spots with extra security. Huge rooftop terrace. Walking distance to all amenties including Square One, Sheridan College, Transit/GO Terminal, highways, Living Arts centre, library, YMCA, City Hall etc...
ExtrasGas cooktop, range hood fan, S/S fridge, B/I dishwasher, washer & dryer, all existing ELFs and window coverings, some existing furniture. All furnishings are negotiable.
ipro realty ltd.MLS® #W12040010
Fees & Utilities
Maintenance Fees
Utility Type
Air Conditioning
Heat Source
Heating
Room Dimensions
Living
hardwood floor, Combined with Dining, Open Concept
Dining
hardwood floor, Combined with Living, Open Concept
Kitchen
Ceramic Floor, Stainless Steel Appliances, Quartz Counter
2nd Bedroom
Carpet, Balcony, Closet
3rd Bedroom
Carpet, Window, Closet
Primary
Carpet, 4 Piece Ensuite, Balcony
Similar Listings
Explore Downtown Core
Commute Calculator
Mortgage Calculator
Demographics
Based on the dissemination area as defined by Statistics Canada. A dissemination area contains, on average, approximately 200 – 400 households.
Building Trends At 4080 Parkside Village Townhomes
Days on Strata
List vs Selling Price
Offer Competition
Turnover of Units
Property Value
Price Ranking
Sold Units
Rented Units
Best Value Rank
Appreciation Rank
Rental Yield
High Demand
Market Insights
Transaction Insights at 4080 Parkside Village Townhomes
| 1 Bed | 1 Bed + Den | 2 Bed | 3 Bed | |
|---|---|---|---|---|
| Price Range | No Data | No Data | No Data | $865,000 - $872,000 |
| Avg. Cost Per Sqft | No Data | No Data | No Data | $515 |
| Price Range | No Data | No Data | No Data | $3,450 - $4,500 |
| Avg. Wait for Unit Availability | No Data | No Data | No Data | 50 Days |
| Avg. Wait for Unit Availability | 97 Days | 57 Days | No Data | 24 Days |
| Ratio of Units in Building | 3% | 10% | 1% | 88% |
Market Inventory
Total number of units listed and sold in Downtown Core
