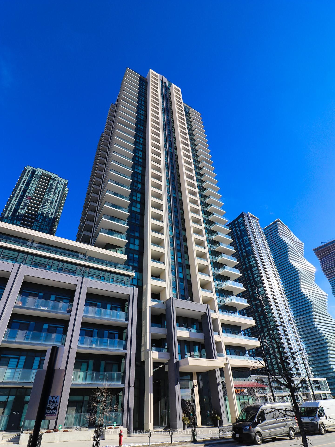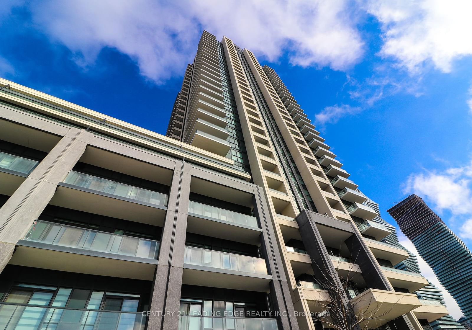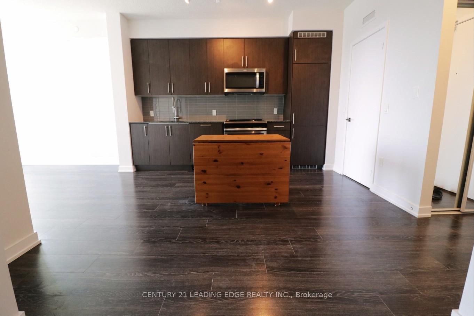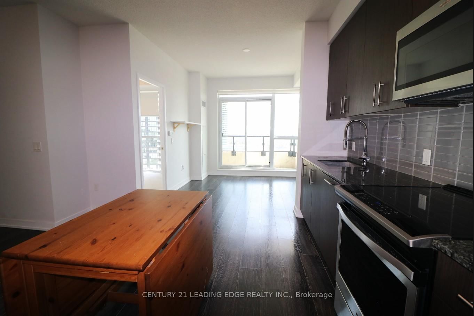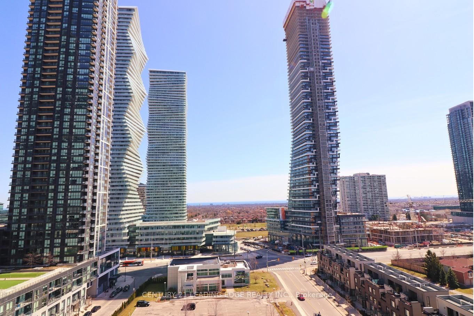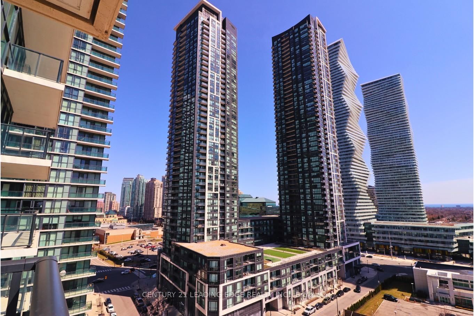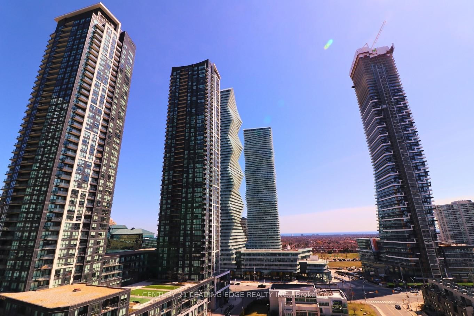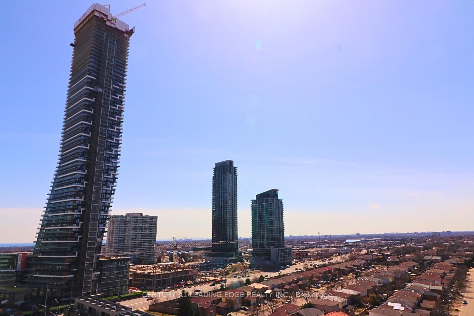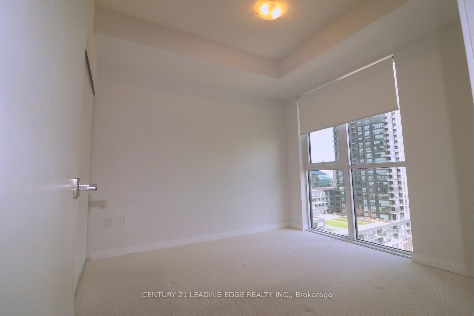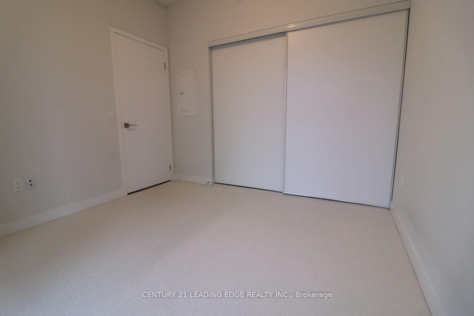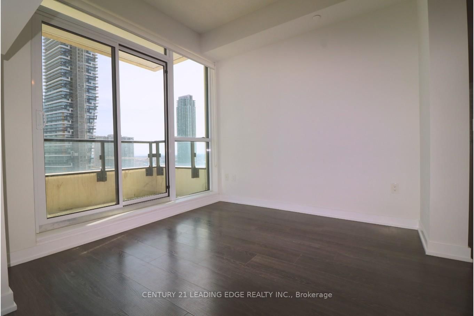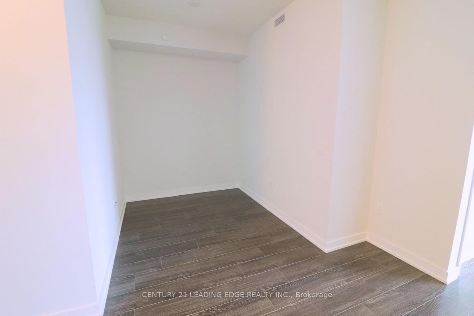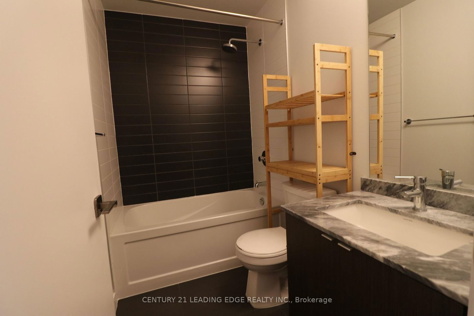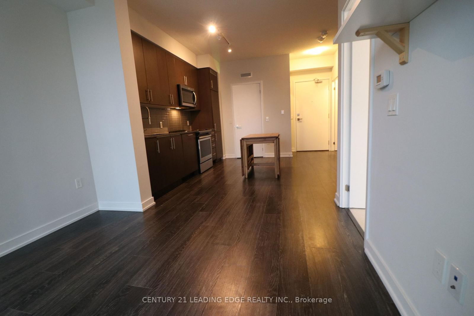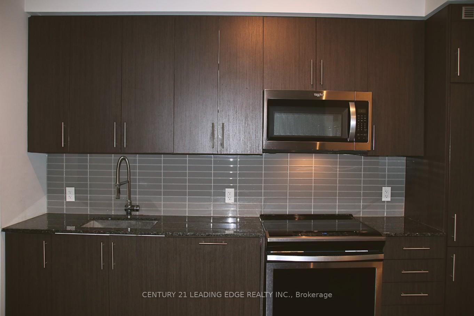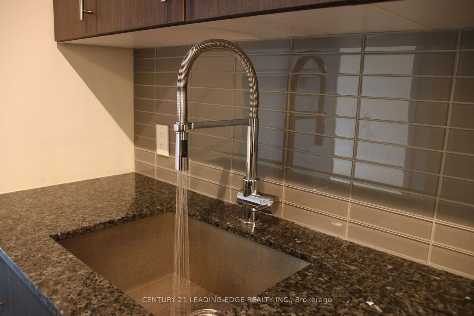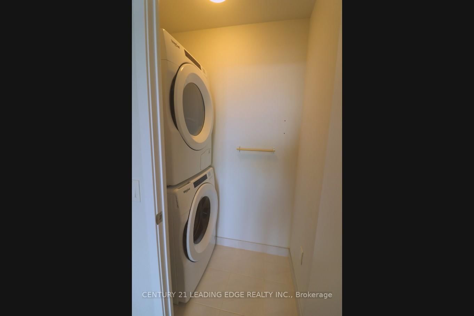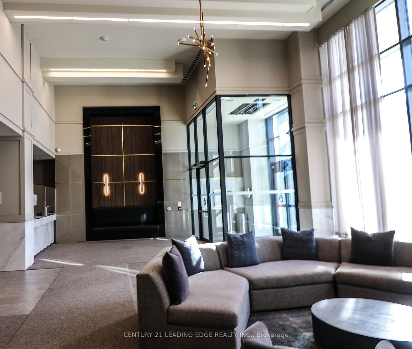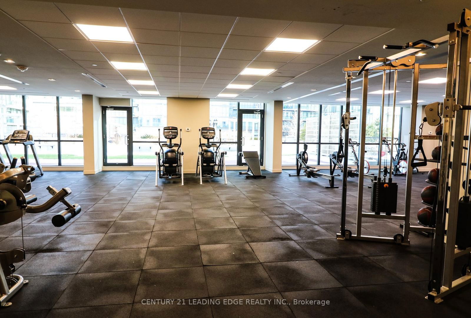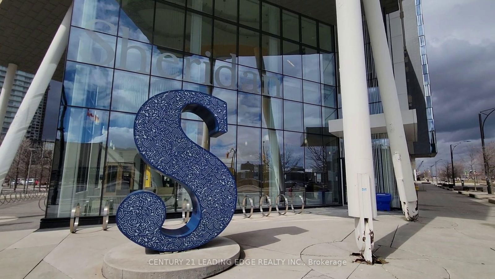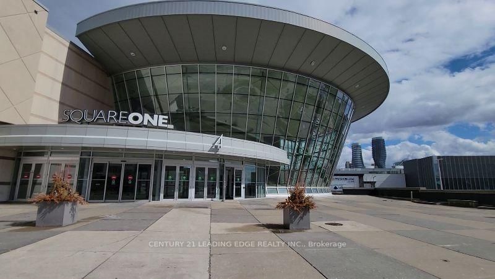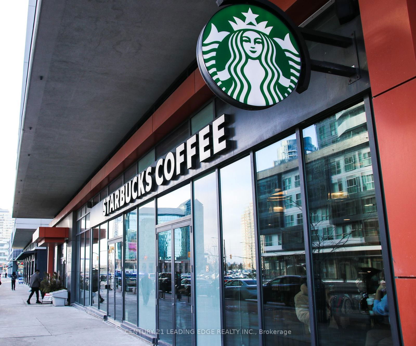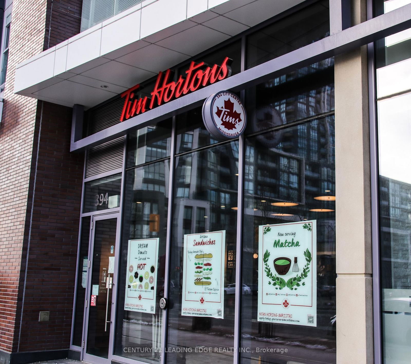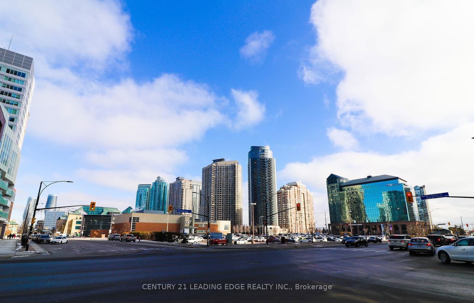1219 - 4055 Parkside Village Dr
Listing History
Details
Property Type:
Condo
Possession Date:
April 8, 2025
Lease Term:
1 Year
Utilities Included:
No
Outdoor Space:
Balcony
Furnished:
No
Exposure:
South
Locker:
Owned
Amenities
About this Listing
Bright One BR + Den Condo Apt w/ Beautiful South Views of the Lake and City! 9Ft Ceilings! Master BR w/ Floor to Ceiling Windows, Double Closet, Premium Roller Shades & Excellent Views. Large Den Can Fit a Small Bed or Can Be Used as a Comfortable Office. Modern Kitchen w/ Granite Countertop, B/I Dishwasher, B/I Fridge, SS Oven & B/I SS Microwave. Modern Bathroom with Granite Countertop. Amazing Layout and Unit is in Exceptional, Ready to Move in Condition! Walk to Square One, Public Transit, Grocery Stores, Restaurants, Library, Civic Centre, YMCA, and Everything Downtown Mississauga has to Offer!
ExtrasAll Existing Electric Lighting Fixtures, Existing Roller Shades and Window Coverings, AllKitchen Appliances, Ensuite Clothes Washer & Dryer. One Locker & One Underground Parking Spot Included.
century 21 leading edge realty inc.MLS® #W12067212
Fees & Utilities
Utilities Included
Utility Type
Air Conditioning
Heat Source
Heating
Room Dimensions
Living
Walkout To Balcony, South View, Laminate
Dining
Laminate, South View, Combined with Living
Kitchen
Modern Kitchen, Granite Counter, Built-in Appliances
Primary
Windows Floor to Ceiling, South View, Carpet
Den
Laminate
Similar Listings
Explore Creditview
Commute Calculator
Mortgage Calculator
Demographics
Based on the dissemination area as defined by Statistics Canada. A dissemination area contains, on average, approximately 200 – 400 households.
Building Trends At Block Nine
Days on Strata
List vs Selling Price
Offer Competition
Turnover of Units
Property Value
Price Ranking
Sold Units
Rented Units
Best Value Rank
Appreciation Rank
Rental Yield
High Demand
Market Insights
Transaction Insights at Block Nine
| 1 Bed | 1 Bed + Den | 2 Bed | 2 Bed + Den | 3 Bed | 3 Bed + Den | |
|---|---|---|---|---|---|---|
| Price Range | No Data | $510,000 - $580,000 | $609,000 - $680,000 | $678,800 - $710,000 | No Data | No Data |
| Avg. Cost Per Sqft | No Data | $862 | $800 | $788 | No Data | No Data |
| Price Range | $1,600 - $2,580 | $2,200 - $2,700 | $1,400 - $4,300 | $2,750 - $3,400 | $3,900 - $4,000 | No Data |
| Avg. Wait for Unit Availability | 105 Days | 22 Days | 45 Days | 43 Days | 115 Days | No Data |
| Avg. Wait for Unit Availability | 47 Days | 5 Days | 10 Days | 15 Days | 62 Days | 35 Days |
| Ratio of Units in Building | 6% | 45% | 26% | 20% | 5% | 1% |
Market Inventory
Total number of units listed and leased in Creditview
