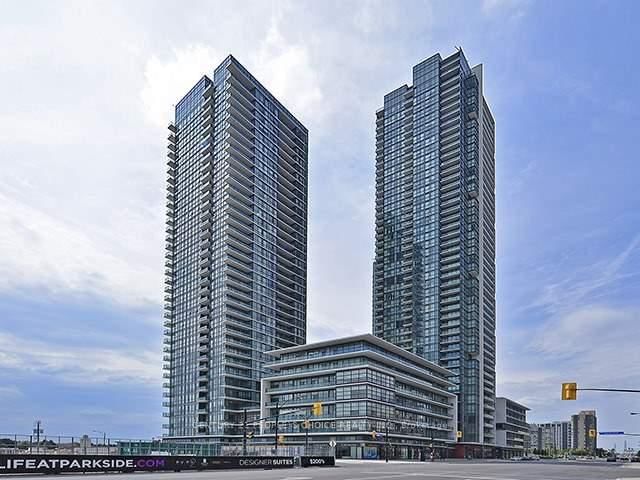Ph4603 - 4070 Confederation Pkwy
Listing History
Details
Property Type:
Condo
Possession Date:
Immediately
Lease Term:
1 Year
Utilities Included:
No
Outdoor Space:
Balcony
Furnished:
No
Exposure:
North West
Locker:
Owned
Laundry:
Main
Amenities
About this Listing
Beautiful & Stunning Penthouse On The 46th Floor With A Fabulous City View. 3 Bedroom With 3 Full Washrooms Plus A Den. Short Distance To Square One Mall, Sheridan College & City Hall. Open Concept Layout With Upgraded Kitchen, Granite Counters, Electrical Fireplace, Ss Appliances. Dark Prefinished Engineered Hardwood Floors. 10 Ft Ceiling. This Unit Is Loaded W/ Superior Finishes. Living Space 1570 Sq Ft, 1737 Sq Ft Including Balconies. Lbx For Easy Showing. Student Tenants To Contact Listing Agent.
ExtrasSs Fridge, Ss Stove, Ss Dishwasher, Washer / Dryer, Ensuite Laundry
century 21 people`s choice realty inc.MLS® #W12090034
Fees & Utilities
Utilities Included
Utility Type
Air Conditioning
Heat Source
Heating
Room Dimensions
Living
Wood Floor, Fireplace, Walkout To Balcony
Dining
Wood Floor, Walkout To Balcony, Open Concept
Kitchen
Ceramic Floor, Stainless Steel Appliances, Granite Counter
Bedroomeakfast
Ceramic Floor, Window, Window
Primary
Carpet, 5 Piece Ensuite, Walk-in Closet
2nd Bedroom
Carpet, 4 Piece Ensuite, Walkout To Balcony
3rd Bedroom
Carpet, 4 Piece Ensuite, Walkout To Balcony
Den
Wood Floor, Separate Room
Similar Listings
Explore Downtown Core
Commute Calculator
Mortgage Calculator
Demographics
Based on the dissemination area as defined by Statistics Canada. A dissemination area contains, on average, approximately 200 – 400 households.
Building Trends At The Grand Residences at Parkside Village Condos
Days on Strata
List vs Selling Price
Offer Competition
Turnover of Units
Property Value
Price Ranking
Sold Units
Rented Units
Best Value Rank
Appreciation Rank
Rental Yield
High Demand
Market Insights
Transaction Insights at The Grand Residences at Parkside Village Condos
| 1 Bed | 1 Bed + Den | 2 Bed | 2 Bed + Den | 3 Bed | 3 Bed + Den | |
|---|---|---|---|---|---|---|
| Price Range | $450,000 - $515,000 | $500,000 - $580,000 | $596,000 - $655,000 | No Data | No Data | No Data |
| Avg. Cost Per Sqft | $870 | $788 | $777 | No Data | No Data | No Data |
| Price Range | $2,100 - $2,500 | $2,325 - $2,650 | $2,600 - $3,250 | $2,750 - $3,850 | No Data | No Data |
| Avg. Wait for Unit Availability | 27 Days | 35 Days | 33 Days | 91 Days | No Data | 1070 Days |
| Avg. Wait for Unit Availability | 12 Days | 28 Days | 18 Days | 53 Days | No Data | 337 Days |
| Ratio of Units in Building | 39% | 20% | 31% | 10% | 1% | 2% |
Market Inventory
Total number of units listed and leased in Downtown Core


